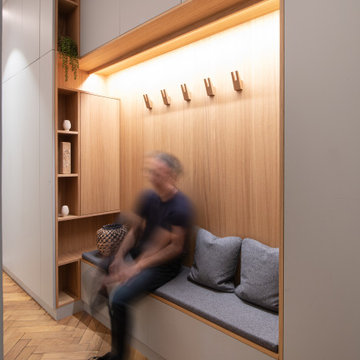Коридор в стиле ретро – фото дизайна интерьера с высоким бюджетом
Сортировать:
Бюджет
Сортировать:Популярное за сегодня
1 - 20 из 226 фото
1 из 3

Photography: Anice Hoachlander, Hoachlander Davis Photography.
Источник вдохновения для домашнего уюта: узкий коридор среднего размера в стиле ретро с светлым паркетным полом и бежевым полом
Источник вдохновения для домашнего уюта: узкий коридор среднего размера в стиле ретро с светлым паркетным полом и бежевым полом

Свежая идея для дизайна: коридор среднего размера в стиле ретро с белыми стенами, полом из сланца, серым полом, сводчатым потолком и деревянными стенами - отличное фото интерьера

Eichler in Marinwood - In conjunction to the porous programmatic kitchen block as a connective element, the walls along the main corridor add to the sense of bringing outside in. The fin wall adjacent to the entry has been detailed to have the siding slip past the glass, while the living, kitchen and dining room are all connected by a walnut veneer feature wall running the length of the house. This wall also echoes the lush surroundings of lucas valley as well as the original mahogany plywood panels used within eichlers.
photo: scott hargis
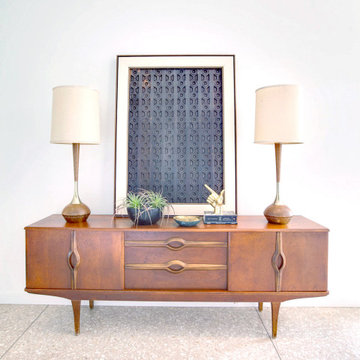
Источник вдохновения для домашнего уюта: коридор среднего размера в стиле ретро с белыми стенами и бежевым полом
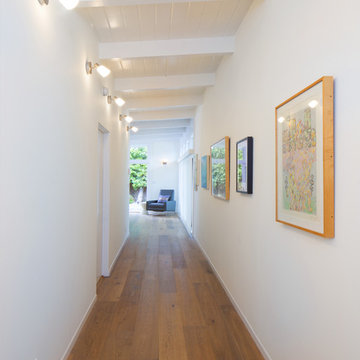
Gallery Wall / hallway of Master Suite.
photo by Holly Lepere
На фото: коридор среднего размера в стиле ретро с белыми стенами и паркетным полом среднего тона
На фото: коридор среднего размера в стиле ретро с белыми стенами и паркетным полом среднего тона
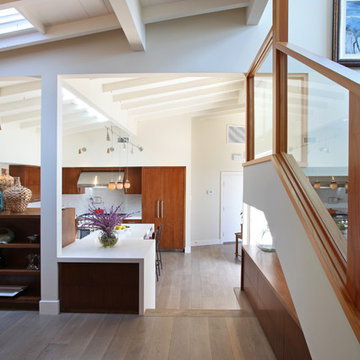
Photography by Aidin Mariscal
Идея дизайна: коридор среднего размера в стиле ретро с белыми стенами, паркетным полом среднего тона и серым полом
Идея дизайна: коридор среднего размера в стиле ретро с белыми стенами, паркетным полом среднего тона и серым полом
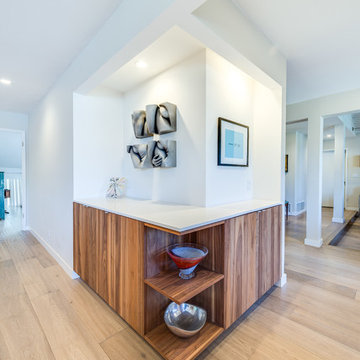
Свежая идея для дизайна: коридор среднего размера в стиле ретро с белыми стенами, светлым паркетным полом и бежевым полом - отличное фото интерьера
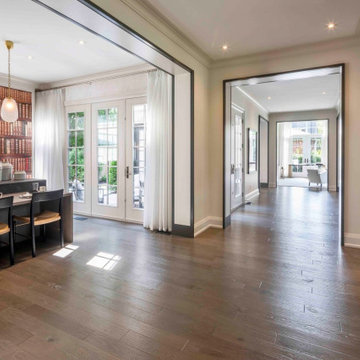
This year’s Princess Margaret Lottery Home have chosen Hand Scraped White Oak 5” Othello Pearl.
Свежая идея для дизайна: коридор в стиле ретро с бежевыми стенами, паркетным полом среднего тона и серым полом - отличное фото интерьера
Свежая идея для дизайна: коридор в стиле ретро с бежевыми стенами, паркетным полом среднего тона и серым полом - отличное фото интерьера
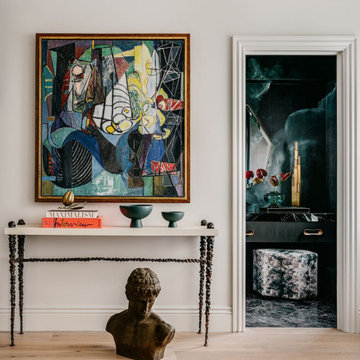
Hardwood Floors: Ark Hardwood Flooring
Wood Type & Details: Hakwood European oak planks 5/8" x 7" in Valor finish in Rustic grade
Interior Design: Jeffrey Neve Interior Design
Photo Credits: Christopher Stark
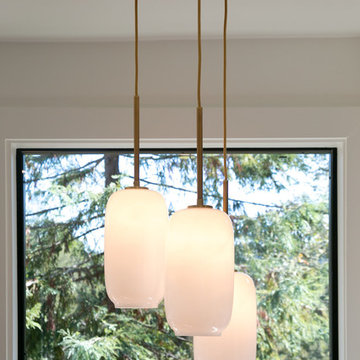
Источник вдохновения для домашнего уюта: коридор среднего размера в стиле ретро с белыми стенами, светлым паркетным полом и белым полом
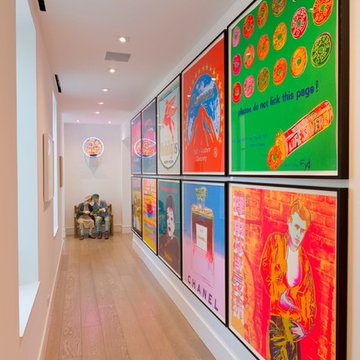
Свежая идея для дизайна: коридор среднего размера в стиле ретро с белыми стенами, светлым паркетным полом и бежевым полом - отличное фото интерьера
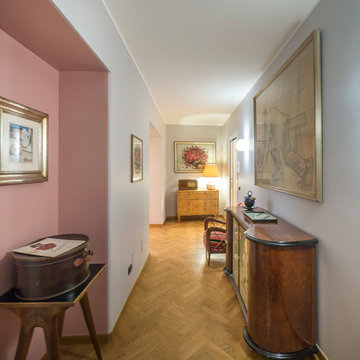
Liadesign
На фото: коридор среднего размера в стиле ретро с серыми стенами и светлым паркетным полом с
На фото: коридор среднего размера в стиле ретро с серыми стенами и светлым паркетным полом с
This is the view straight ahead of the entry doors, with a huge new window highlighting the beautiful deck, fountain, and garden beyond. The dark wall helps draw the eye to the outside.
Robert Vente Photographer

Пример оригинального дизайна: коридор среднего размера в стиле ретро с белыми стенами, полом из винила и балками на потолке
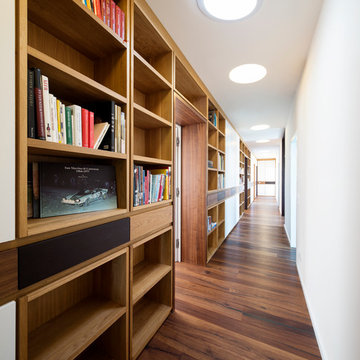
Einheitlich verschieden: Im Innenausbau wurden durchgehend vier Hölzer miteinander kombiniert: Eiche, Nußbaum, Teak, Wenge
Стильный дизайн: огромный, узкий коридор в стиле ретро с бежевыми стенами и темным паркетным полом - последний тренд
Стильный дизайн: огромный, узкий коридор в стиле ретро с бежевыми стенами и темным паркетным полом - последний тренд
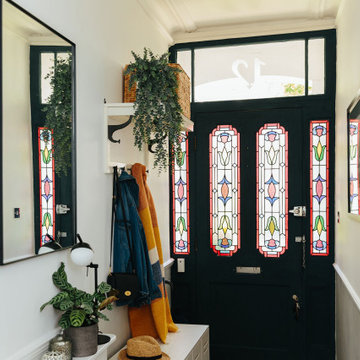
This navy and white hallway oozes practical elegance with the stained glass windows and functional storage system that still matches the simple beauty of the space.
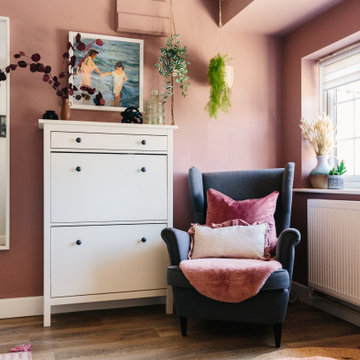
На фото: коридор среднего размера в стиле ретро с белыми стенами, светлым паркетным полом и бежевым полом
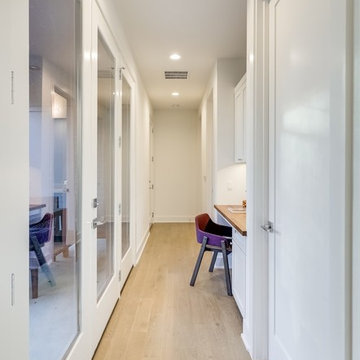
Workspace and hallway
Стильный дизайн: коридор среднего размера в стиле ретро с бежевыми стенами, темным паркетным полом и коричневым полом - последний тренд
Стильный дизайн: коридор среднего размера в стиле ретро с бежевыми стенами, темным паркетным полом и коричневым полом - последний тренд
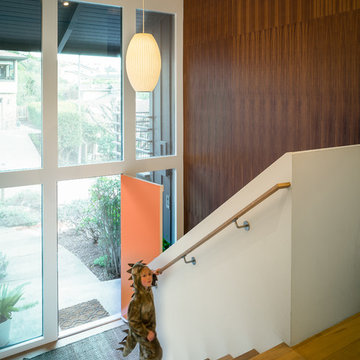
Modern Entry Hall with walnut accent wall. Nelson Bubble Lamp. Walnut accent Wall.
Scott Hargis Photography.
building Lab is a design build firm specialized in modern architecture.
Коридор в стиле ретро – фото дизайна интерьера с высоким бюджетом
1
