Коридор в стиле рустика – фото дизайна интерьера с высоким бюджетом
Сортировать:
Бюджет
Сортировать:Популярное за сегодня
1 - 20 из 491 фото
1 из 3
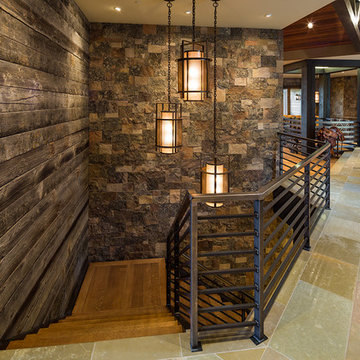
Karl Neumann Photography
Источник вдохновения для домашнего уюта: огромный коридор в стиле рустика с полом из известняка, бежевыми стенами и разноцветным полом
Источник вдохновения для домашнего уюта: огромный коридор в стиле рустика с полом из известняка, бежевыми стенами и разноцветным полом

A European-California influenced Custom Home sits on a hill side with an incredible sunset view of Saratoga Lake. This exterior is finished with reclaimed Cypress, Stucco and Stone. While inside, the gourmet kitchen, dining and living areas, custom office/lounge and Witt designed and built yoga studio create a perfect space for entertaining and relaxation. Nestle in the sun soaked veranda or unwind in the spa-like master bath; this home has it all. Photos by Randall Perry Photography.
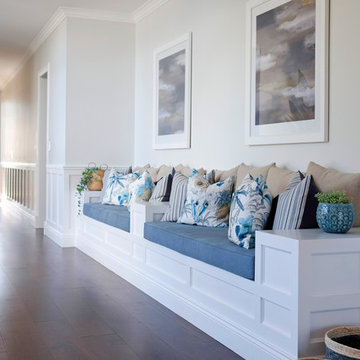
Hamptons Style hallway with shaker style panelling and custom designed built in bench seating with classic blue and white decor. Empire style with tropical patterns and oriental lighting accents.
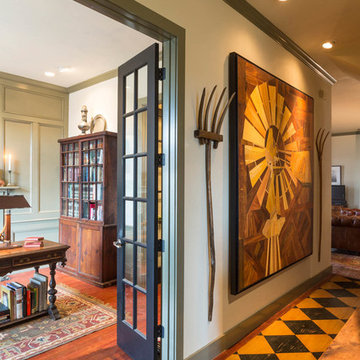
Gary Logan
На фото: коридор среднего размера в стиле рустика с белыми стенами и паркетным полом среднего тона с
На фото: коридор среднего размера в стиле рустика с белыми стенами и паркетным полом среднего тона с
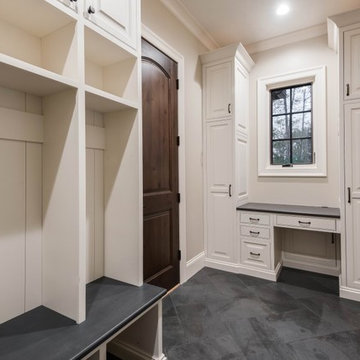
Photography by Ryan Theede
Свежая идея для дизайна: большой коридор в стиле рустика с белыми стенами, темным паркетным полом и коричневым полом - отличное фото интерьера
Свежая идея для дизайна: большой коридор в стиле рустика с белыми стенами, темным паркетным полом и коричневым полом - отличное фото интерьера
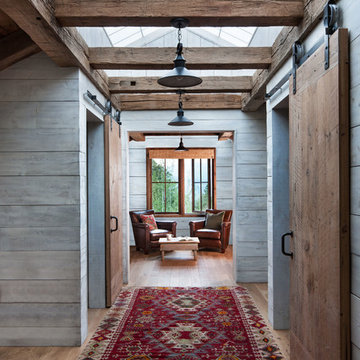
Стильный дизайн: коридор среднего размера в стиле рустика с серыми стенами и светлым паркетным полом - последний тренд
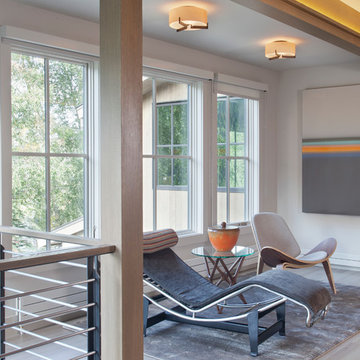
Свежая идея для дизайна: коридор среднего размера в стиле рустика с белыми стенами и светлым паркетным полом - отличное фото интерьера
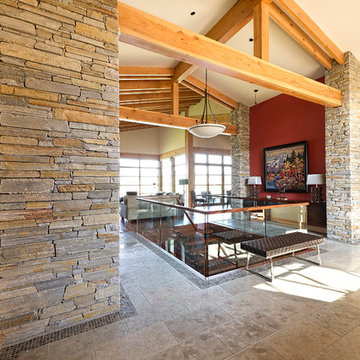
Photos : Crocodile Creative
Builder/Developer : Quiniscoe Homes
На фото: коридор среднего размера в стиле рустика с красными стенами, полом из керамогранита и серым полом с
На фото: коридор среднего размера в стиле рустика с красными стенами, полом из керамогранита и серым полом с
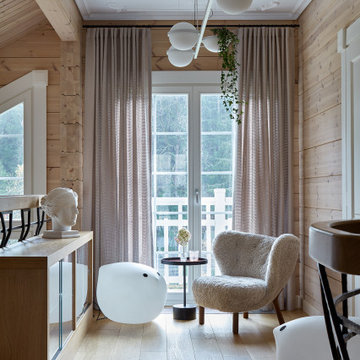
Кресло AND TRADITION
Столик CASSINA
Пуфы HULSTA
Люстра ARTEMIDE
Идея дизайна: коридор в стиле рустика
Идея дизайна: коридор в стиле рустика
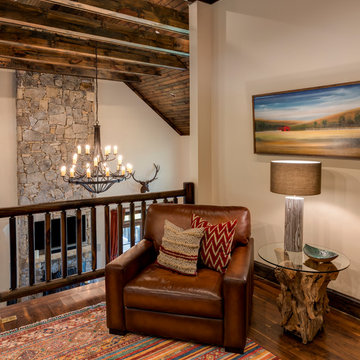
Kevin Meechan
Свежая идея для дизайна: коридор среднего размера в стиле рустика с бежевыми стенами, темным паркетным полом и коричневым полом - отличное фото интерьера
Свежая идея для дизайна: коридор среднего размера в стиле рустика с бежевыми стенами, темным паркетным полом и коричневым полом - отличное фото интерьера
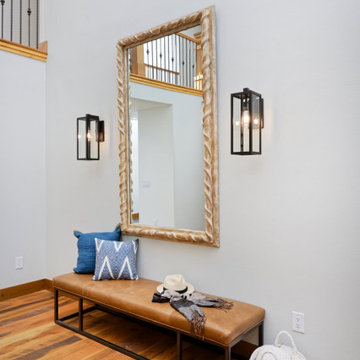
Our Denver studio designed this home to reflect the stunning mountains that it is surrounded by. See how we did it.
---
Project designed by Denver, Colorado interior designer Margarita Bravo. She serves Denver as well as surrounding areas such as Cherry Hills Village, Englewood, Greenwood Village, and Bow Mar.
For more about MARGARITA BRAVO, click here: https://www.margaritabravo.com/
To learn more about this project, click here: https://www.margaritabravo.com/portfolio/mountain-chic-modern-rustic-home-denver/
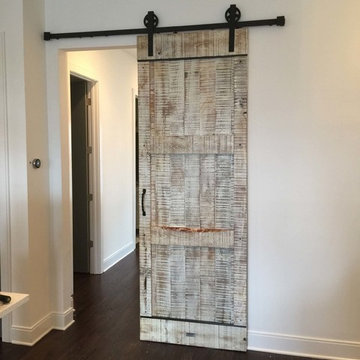
На фото: большой коридор в стиле рустика с темным паркетным полом и белыми стенами

На фото: большой коридор в стиле рустика с коричневыми стенами, бетонным полом и коричневым полом с
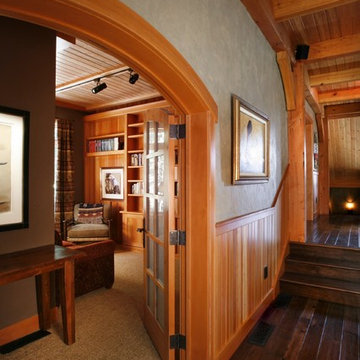
Стильный дизайн: коридор среднего размера в стиле рустика с серыми стенами и паркетным полом среднего тона - последний тренд
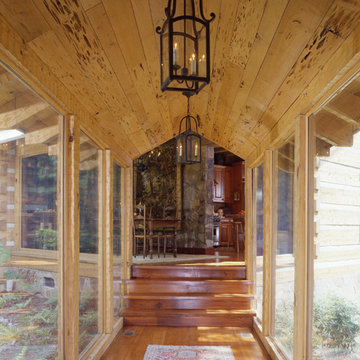
This glass breezeway with tongue & groove ceiling connects the living space with garage.
Идея дизайна: коридор среднего размера в стиле рустика с разноцветными стенами и светлым паркетным полом
Идея дизайна: коридор среднего размера в стиле рустика с разноцветными стенами и светлым паркетным полом
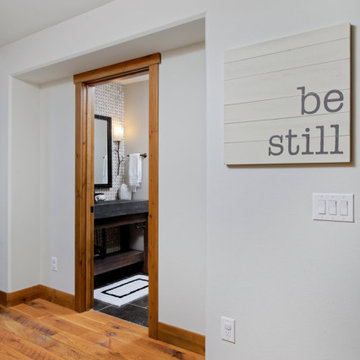
The first thing you notice about this property is the stunning views of the mountains, and our clients wanted to showcase this. We selected pieces that complement and highlight the scenery. Our clients were in love with their brown leather couches, so we knew we wanted to keep them from the beginning. This was the focal point for the selections in the living room, and we were able to create a cohesive, rustic, mountain-chic space. The home office was another critical part of the project as both clients work from home. We repurposed a handmade table that was made by the client’s family and used it as a double-sided desk. We painted the fireplace in a gorgeous green accent to make it pop.
Finding the balance between statement pieces and statement views made this project a unique and incredibly rewarding experience.
---
Project designed by Miami interior designer Margarita Bravo. She serves Miami as well as surrounding areas such as Coconut Grove, Key Biscayne, Miami Beach, North Miami Beach, and Hallandale Beach.
For more about MARGARITA BRAVO, click here: https://www.margaritabravo.com/
To learn more about this project, click here: https://www.margaritabravo.com/portfolio/mountain-chic-modern-rustic-home-denver/

rolling barn doors conceal additional sleeping bunks.
© Ken Gutmaker Photography
Пример оригинального дизайна: маленький коридор в стиле рустика с темным паркетным полом и зелеными стенами для на участке и в саду
Пример оригинального дизайна: маленький коридор в стиле рустика с темным паркетным полом и зелеными стенами для на участке и в саду
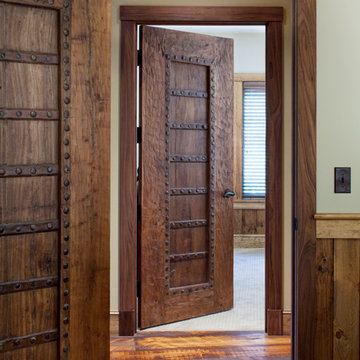
Custom designed by MossCreek, this four-seasons resort home in a New England vacation destination showcases natural stone, square timbers, vertical and horizontal wood siding, cedar shingles, and beautiful hardwood floors.
MossCreek's design staff worked closely with the owners to create spaces that brought the outside in, while at the same time providing for cozy evenings during the ski season. MossCreek also made sure to design lots of nooks and niches to accommodate the homeowners' eclectic collection of sports and skiing memorabilia.
The end result is a custom-designed home that reflects both it's New England surroundings and the owner's style.
MossCreek.net
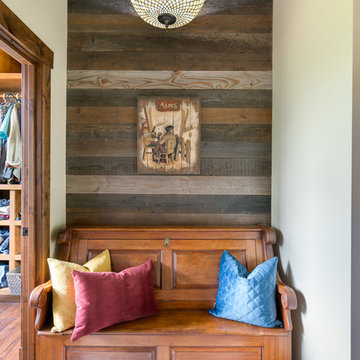
Klassen Photography
Источник вдохновения для домашнего уюта: коридор среднего размера в стиле рустика с паркетным полом среднего тона, коричневым полом и бежевыми стенами
Источник вдохновения для домашнего уюта: коридор среднего размера в стиле рустика с паркетным полом среднего тона, коричневым полом и бежевыми стенами
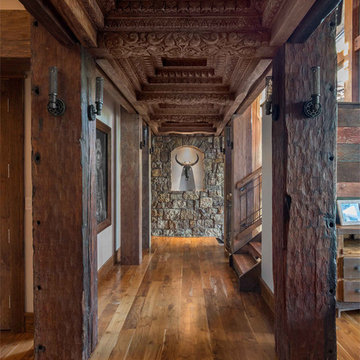
This unique project has heavy Asian influences due to the owner’s strong connection to Indonesia, along with a Mountain West flare creating a unique and rustic contemporary composition. This mountain contemporary residence is tucked into a mature ponderosa forest in the beautiful high desert of Flagstaff, Arizona. The site was instrumental on the development of our form and structure in early design. The 60 to 100 foot towering ponderosas on the site heavily impacted the location and form of the structure. The Asian influence combined with the vertical forms of the existing ponderosa forest led to the Flagstaff House trending towards a horizontal theme.
Коридор в стиле рустика – фото дизайна интерьера с высоким бюджетом
1