Коридор в стиле рустика – фото дизайна интерьера с высоким бюджетом
Сортировать:
Бюджет
Сортировать:Популярное за сегодня
21 - 40 из 491 фото
1 из 3
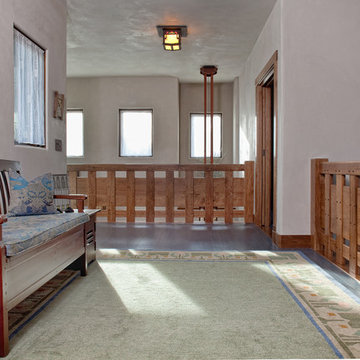
John McManus
Идея дизайна: коридор среднего размера в стиле рустика с серыми стенами и паркетным полом среднего тона
Идея дизайна: коридор среднего размера в стиле рустика с серыми стенами и паркетным полом среднего тона
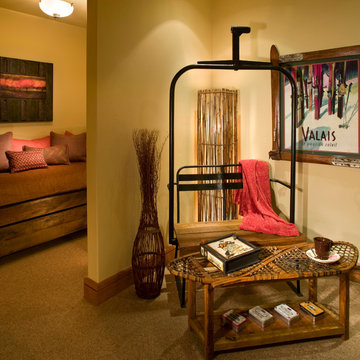
Laura Mettler
На фото: коридор среднего размера: освещение в стиле рустика с бежевыми стенами, ковровым покрытием и бежевым полом с
На фото: коридор среднего размера: освещение в стиле рустика с бежевыми стенами, ковровым покрытием и бежевым полом с
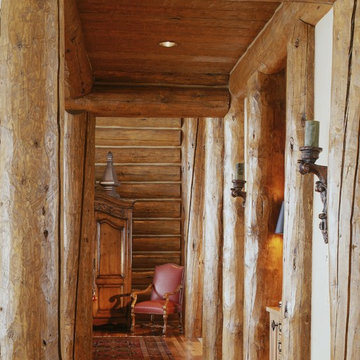
Integrated hallway along dining and kitchen. Space framed by log columns and beams.
Пример оригинального дизайна: коридор среднего размера в стиле рустика с бежевыми стенами и светлым паркетным полом
Пример оригинального дизайна: коридор среднего размера в стиле рустика с бежевыми стенами и светлым паркетным полом
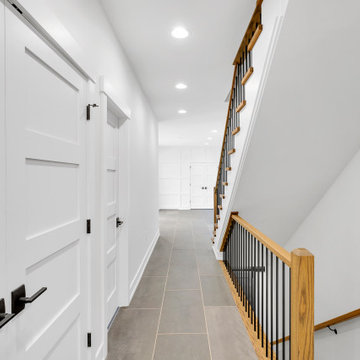
floating stairs
Стильный дизайн: коридор среднего размера в стиле рустика с белыми стенами, полом из сланца, серым полом и панелями на части стены - последний тренд
Стильный дизайн: коридор среднего размера в стиле рустика с белыми стенами, полом из сланца, серым полом и панелями на части стены - последний тренд
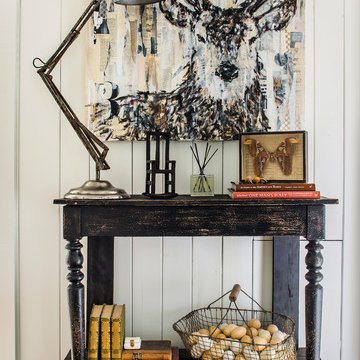
This tiny hall outside the bed and bathrooms was the perfect space to add a little character and charm. The floors were unlevel and the walls weren't plumb, so we put down a small seagrass area rug and layered and antique one over it to impart warmth and style. The antique, French console was narrow enough to provide a drop area for small items and a lamp. The Carrie Penley deer art is a lovely, modern nod to the mountain setting. Photo by Jeff Herr Photography.
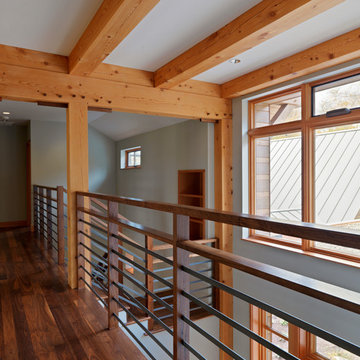
Стильный дизайн: коридор среднего размера в стиле рустика с зелеными стенами, паркетным полом среднего тона и синим полом - последний тренд
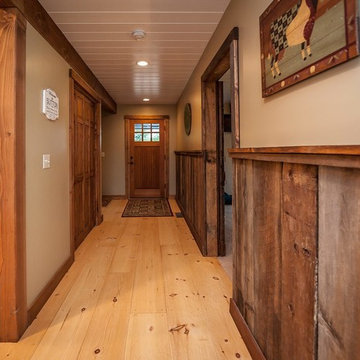
Northpeak Photography
Свежая идея для дизайна: коридор среднего размера в стиле рустика с бежевыми стенами и светлым паркетным полом - отличное фото интерьера
Свежая идея для дизайна: коридор среднего размера в стиле рустика с бежевыми стенами и светлым паркетным полом - отличное фото интерьера
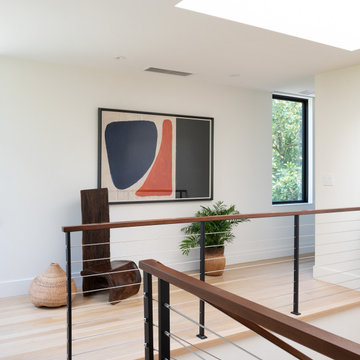
Upstairs hall to 3 additional bedrooms.
На фото: большой коридор в стиле рустика с белыми стенами и светлым паркетным полом
На фото: большой коридор в стиле рустика с белыми стенами и светлым паркетным полом

Home automation is an area of exponential technological growth and evolution. Properly executed lighting brings continuity, function and beauty to a living or working space. Whether it’s a small loft or a large business, light can completely change the ambiance of your home or office. Ambiance in Bozeman, MT offers residential and commercial customized lighting solutions and home automation that fits not only your lifestyle but offers decoration, safety and security. Whether you’re adding a room or looking to upgrade the current lighting in your home, we have the expertise necessary to exceed your lighting expectations.
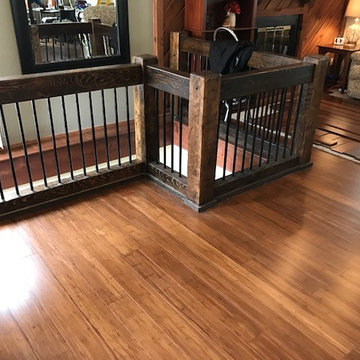
Пример оригинального дизайна: коридор среднего размера: освещение в стиле рустика с коричневыми стенами, паркетным полом среднего тона и коричневым полом

This stunning cheese cellar showcases the Quarry Mill's Door County Fieldstone. Door County Fieldstone consists of a range of earthy colors like brown, tan, and hues of green. The combination of rectangular and oval shapes makes this natural stone veneer very different. The stones’ various sizes will help you create unique patterns that are great for large projects like exterior siding or landscaping walls. Smaller projects are still possible and worth the time spent planning. The range of colors are also great for blending in with existing décor of rustic and modern homes alike.
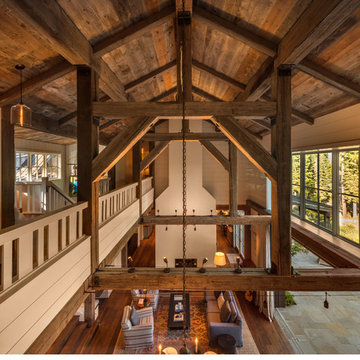
Идея дизайна: огромный коридор в стиле рустика с белыми стенами и паркетным полом среднего тона

This three-story vacation home for a family of ski enthusiasts features 5 bedrooms and a six-bed bunk room, 5 1/2 bathrooms, kitchen, dining room, great room, 2 wet bars, great room, exercise room, basement game room, office, mud room, ski work room, decks, stone patio with sunken hot tub, garage, and elevator.
The home sits into an extremely steep, half-acre lot that shares a property line with a ski resort and allows for ski-in, ski-out access to the mountain’s 61 trails. This unique location and challenging terrain informed the home’s siting, footprint, program, design, interior design, finishes, and custom made furniture.
The home features heavy Douglas Fir post and beam construction with Structural Insulated Panels (SIPS), a completely round turret office with two curved doors and bay windows, two-story granite chimney, ski slope access via a footbridge on the third level, and custom-made furniture and finishes infused with a ski aesthetic including bar stools with ski pole basket bases, an iron boot rack with ski tip shaped holders, and a large great room chandelier sourced from a western company known for their ski lodge lighting.
In formulating and executing a design for the home, the client, architect, builder Dave LeBlanc of The Lawton Compnay, interior designer Randy Trainor of C. Randolph Trainor, LLC, and millworker Mitch Greaves of Littleton Millwork relied on their various personal experiences skiing, ski racing, coaching, and participating in adventure ski travel. These experiences allowed the team to truly “see” how the home would be used and design spaces that supported and enhanced the client’s ski experiences while infusing a natural North Country aesthetic.
Credit: Samyn-D'Elia Architects
Project designed by Franconia interior designer Randy Trainor. She also serves the New Hampshire Ski Country, Lake Regions and Coast, including Lincoln, North Conway, and Bartlett.
For more about Randy Trainor, click here: https://crtinteriors.com/
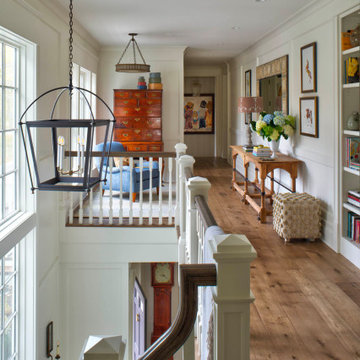
A traditional hallway design with antique accents and custom millwork.
На фото: коридор в стиле рустика с
На фото: коридор в стиле рустика с
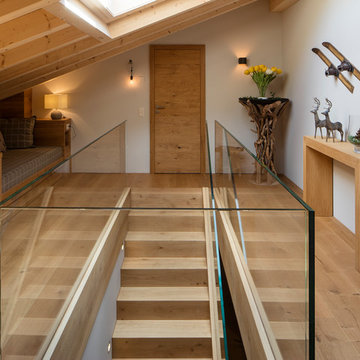
Das Treppenhaus führt in einen persönlichen Erholungsbereich in welchen man sich gerne zurückzieht um zu entspannen.
Идея дизайна: коридор среднего размера: освещение в стиле рустика с белыми стенами и светлым паркетным полом
Идея дизайна: коридор среднего размера: освещение в стиле рустика с белыми стенами и светлым паркетным полом
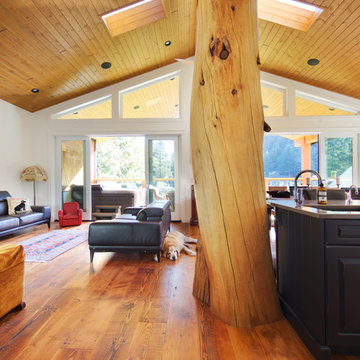
This view really showcases the beauty of this built-in custom log centering the great room. Artisan Log Homes collaboarated with us during the installation process of all 3 logs and we could not be happier with how it turned out!
Photo by: Brice Ferre

A short hall leads into the master suite. In the background is the top of a three flight staircase. Storage is encased in custom cabinetry and paired with a compact built in desk.
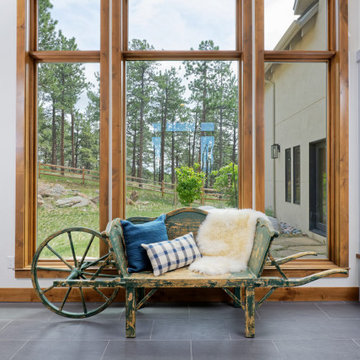
The first thing you notice about this property is the stunning views of the mountains, and our clients wanted to showcase this. We selected pieces that complement and highlight the scenery. Our clients were in love with their brown leather couches, so we knew we wanted to keep them from the beginning. This was the focal point for the selections in the living room, and we were able to create a cohesive, rustic, mountain-chic space. The home office was another critical part of the project as both clients work from home. We repurposed a handmade table that was made by the client’s family and used it as a double-sided desk. We painted the fireplace in a gorgeous green accent to make it pop.
Finding the balance between statement pieces and statement views made this project a unique and incredibly rewarding experience.
---
Project designed by Miami interior designer Margarita Bravo. She serves Miami as well as surrounding areas such as Coconut Grove, Key Biscayne, Miami Beach, North Miami Beach, and Hallandale Beach.
For more about MARGARITA BRAVO, click here: https://www.margaritabravo.com/
To learn more about this project, click here: https://www.margaritabravo.com/portfolio/mountain-chic-modern-rustic-home-denver/
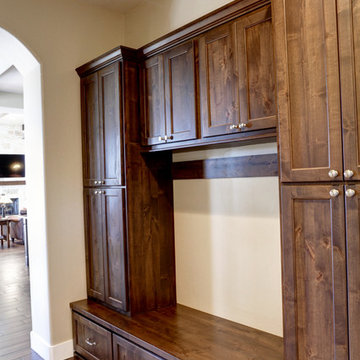
Идея дизайна: коридор среднего размера в стиле рустика с бежевыми стенами, темным паркетным полом и бежевым полом
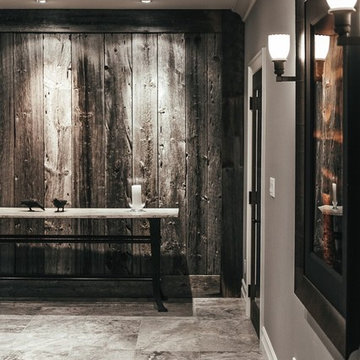
Источник вдохновения для домашнего уюта: коридор среднего размера в стиле рустика с серыми стенами и полом из травертина
Коридор в стиле рустика – фото дизайна интерьера с высоким бюджетом
2