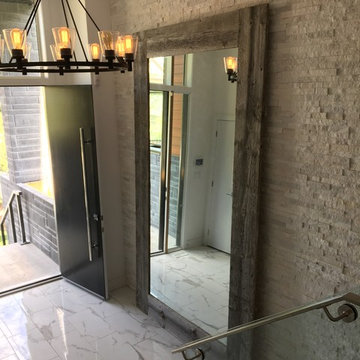Коридор в стиле рустика – фото дизайна интерьера с высоким бюджетом
Сортировать:
Бюджет
Сортировать:Популярное за сегодня
121 - 140 из 491 фото
1 из 3
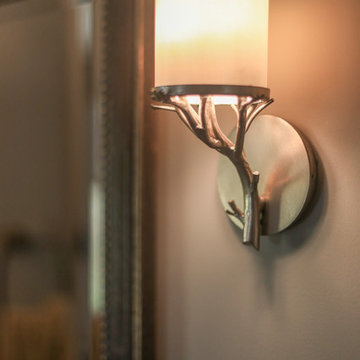
These gorgeous wall sconces are designed to compliment the rustic decor of this lakefront home in Lake Wylie, SC. The sconces are metal with glass shade and the tree-shaped arms are perfect for the wooded lot and the classy but homey style.
Designed by Melodie Durham of Durham Designs & Consulting, LLC.
Photo by Livengood Photographs [www.livengoodphotographs.com/design].
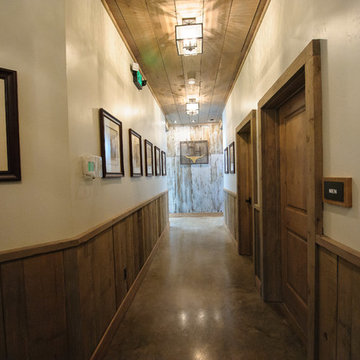
LFE Photography; www.photosbylfe.com
Источник вдохновения для домашнего уюта: огромный коридор в стиле рустика с белыми стенами и бетонным полом
Источник вдохновения для домашнего уюта: огромный коридор в стиле рустика с белыми стенами и бетонным полом
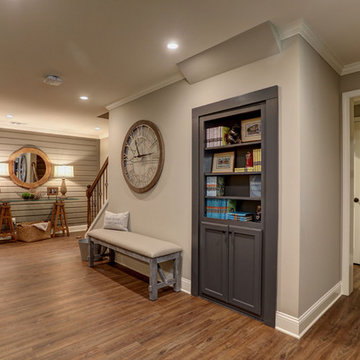
Cleve Harry Phtography
Источник вдохновения для домашнего уюта: коридор среднего размера: освещение в стиле рустика с серыми стенами, полом из ламината и коричневым полом
Источник вдохновения для домашнего уюта: коридор среднего размера: освещение в стиле рустика с серыми стенами, полом из ламината и коричневым полом
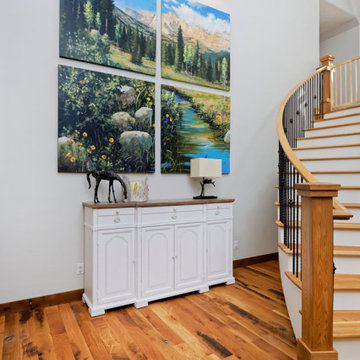
The first thing you notice about this property is the stunning views of the mountains, and our clients wanted to showcase this. We selected pieces that complement and highlight the scenery. Our clients were in love with their brown leather couches, so we knew we wanted to keep them from the beginning. This was the focal point for the selections in the living room, and we were able to create a cohesive, rustic, mountain-chic space. The home office was another critical part of the project as both clients work from home. We repurposed a handmade table that was made by the client’s family and used it as a double-sided desk. We painted the fireplace in a gorgeous green accent to make it pop.
Finding the balance between statement pieces and statement views made this project a unique and incredibly rewarding experience.
---
Project designed by Miami interior designer Margarita Bravo. She serves Miami as well as surrounding areas such as Coconut Grove, Key Biscayne, Miami Beach, North Miami Beach, and Hallandale Beach.
For more about MARGARITA BRAVO, click here: https://www.margaritabravo.com/
To learn more about this project, click here: https://www.margaritabravo.com/portfolio/mountain-chic-modern-rustic-home-denver/
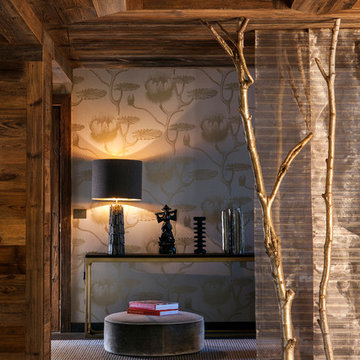
Sebastien Veronese
На фото: коридор среднего размера в стиле рустика с коричневыми стенами и темным паркетным полом
На фото: коридор среднего размера в стиле рустика с коричневыми стенами и темным паркетным полом
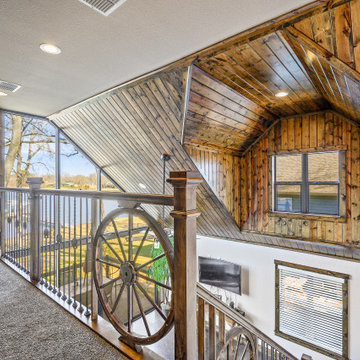
2nd Floor Landing of the Touchstone Cottage. View plan THD-8786: https://www.thehousedesigners.com/plan/the-touchstone-2-8786/
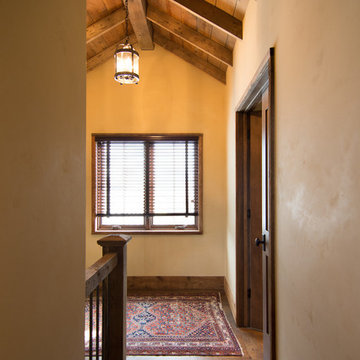
Идея дизайна: коридор среднего размера в стиле рустика с бежевыми стенами, темным паркетным полом и коричневым полом
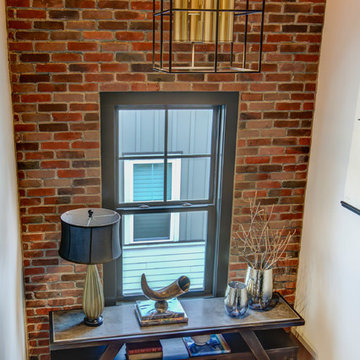
New View Photography
Пример оригинального дизайна: маленький коридор в стиле рустика с белыми стенами, паркетным полом среднего тона и коричневым полом для на участке и в саду
Пример оригинального дизайна: маленький коридор в стиле рустика с белыми стенами, паркетным полом среднего тона и коричневым полом для на участке и в саду
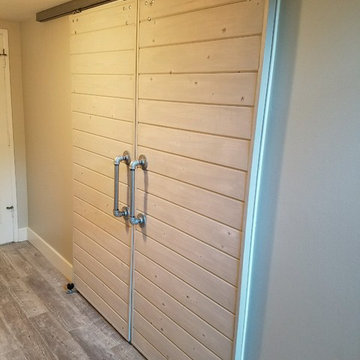
Стильный дизайн: коридор среднего размера в стиле рустика с бежевыми стенами и светлым паркетным полом - последний тренд
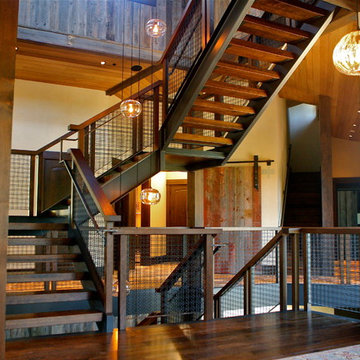
Banker Wire M22-8 wire mesh completes the wooden staircase in this Martis Camp-California home.
The M22-8 is a simple intercrimp based twin wire weave that is large scale and suitable for any application where strength is a concern. This style of mesh construction is easily scaled into many different size openings and diameters.
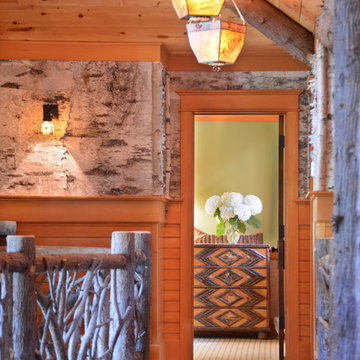
a rustic hallway lined with birch bark leading to an upstairs bedroom. Highlighted by custom designed light pendants in mica with fern appliques
Источник вдохновения для домашнего уюта: коридор среднего размера в стиле рустика с паркетным полом среднего тона
Источник вдохновения для домашнего уюта: коридор среднего размера в стиле рустика с паркетным полом среднего тона
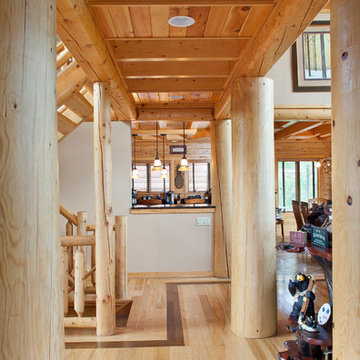
home by: Katahdin Cedar Log Homes
photos by: James Ray Spahn
Источник вдохновения для домашнего уюта: коридор среднего размера в стиле рустика с светлым паркетным полом
Источник вдохновения для домашнего уюта: коридор среднего размера в стиле рустика с светлым паркетным полом
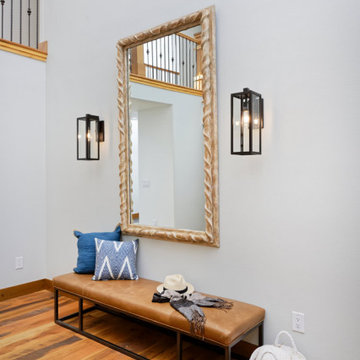
The first thing you notice about this property is the stunning views of the mountains, and our clients wanted to showcase this. We selected pieces that complement and highlight the scenery. Our clients were in love with their brown leather couches, so we knew we wanted to keep them from the beginning. This was the focal point for the selections in the living room, and we were able to create a cohesive, rustic, mountain-chic space. The home office was another critical part of the project as both clients work from home. We repurposed a handmade table that was made by the client’s family and used it as a double-sided desk. We painted the fireplace in a gorgeous green accent to make it pop.
Finding the balance between statement pieces and statement views made this project a unique and incredibly rewarding experience.
---
Project designed by Miami interior designer Margarita Bravo. She serves Miami as well as surrounding areas such as Coconut Grove, Key Biscayne, Miami Beach, North Miami Beach, and Hallandale Beach.
For more about MARGARITA BRAVO, click here: https://www.margaritabravo.com/
To learn more about this project, click here: https://www.margaritabravo.com/portfolio/mountain-chic-modern-rustic-home-denver/
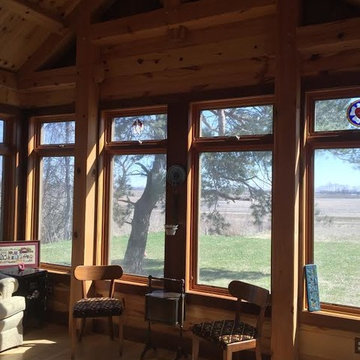
Пример оригинального дизайна: большой коридор в стиле рустика с бежевыми стенами, светлым паркетным полом и бежевым полом
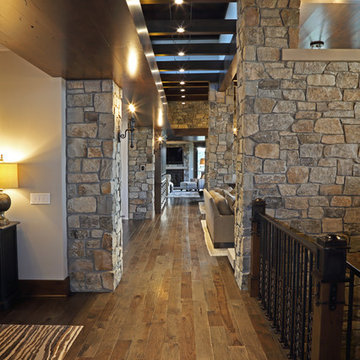
Shooting Star Photography
Свежая идея для дизайна: большой коридор в стиле рустика с паркетным полом среднего тона - отличное фото интерьера
Свежая идея для дизайна: большой коридор в стиле рустика с паркетным полом среднего тона - отличное фото интерьера
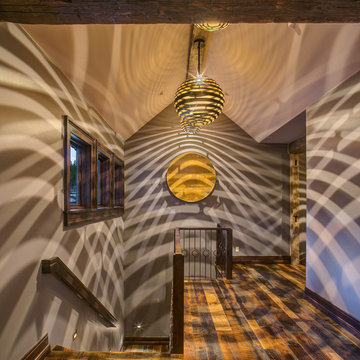
Tim Sabo and Suzanne Allen Sabo designed Allen-Guerra Architecture www.allen-guerra.com Marie-Dominique Verdier, photographer
Свежая идея для дизайна: коридор в стиле рустика с деревянным полом - отличное фото интерьера
Свежая идея для дизайна: коридор в стиле рустика с деревянным полом - отличное фото интерьера
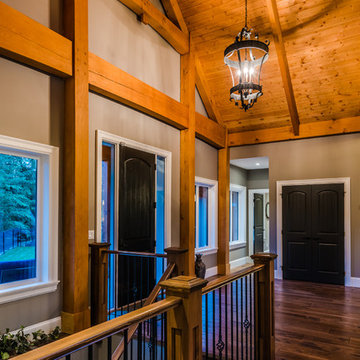
The great room has a great rustic in-the-woods feel, with spectacular timber frame beams, an a-frame open concept, and a focus on natural elements and materials throughout the home. . The end result is a true “cabin in the woods” experience.
Artez photography
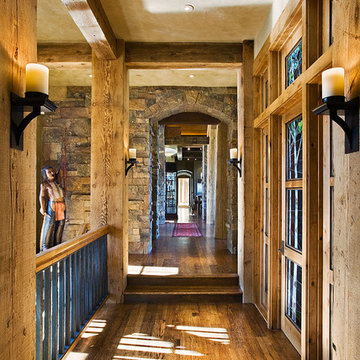
From the very first look this custom built Timber Frame home is spectacular. It’s the details that truly make this home special. The homeowners took great pride and care in choosing materials, amenities and special features that make friends and family feel welcome.
Photo: Roger Wade
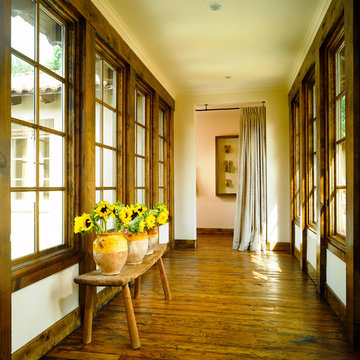
На фото: коридор среднего размера в стиле рустика с белыми стенами и темным паркетным полом с
Коридор в стиле рустика – фото дизайна интерьера с высоким бюджетом
7
