Коридор в классическом стиле – фото дизайна интерьера с высоким бюджетом
Сортировать:
Бюджет
Сортировать:Популярное за сегодня
1 - 20 из 2 742 фото
1 из 3
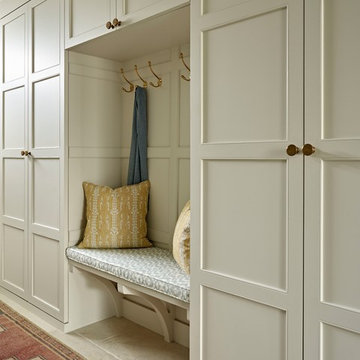
In the entrance hall we designed bespoke full-height storage cupboards with attractive panelling and integrated bench seat. We chose an earthy colour to match the natural limestone flooring, with printed cushions and aged Oushak rug lending to the warm, welcoming feel.
Photographer: Nick Smith
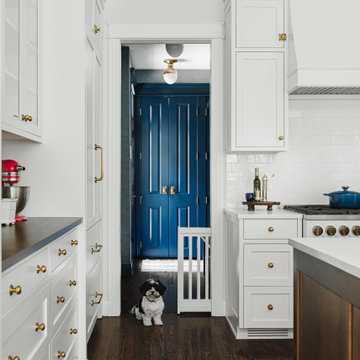
This family of 5 had spent years in Scandinavia and have a love for all things colorful. The kitchen is not a very large space. Removing a window on the side of the house, and relocating the sink to the island, allowed for a lot more storage. The pantry cabinet is an exact copy of the paneled refrigerator, creating a balanced feeling to the smaller area. The white range blends nicely into the cabinetry. Off the kitchen is an "L" shaped hall that I created custom dog gates for. Raising the doors up and adding the transom over the exterior door allows for both more storage and added lights. The powder room is truly a little gem!
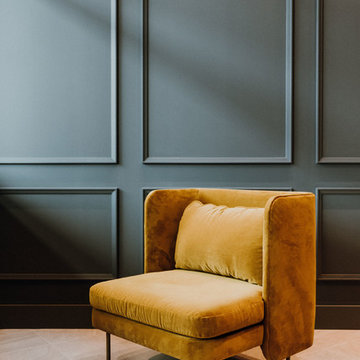
Стильный дизайн: коридор в классическом стиле с серыми стенами, полом из керамогранита и бежевым полом - последний тренд
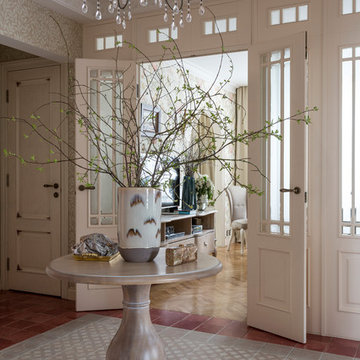
Евгений Кулибаба
Свежая идея для дизайна: коридор среднего размера в классическом стиле с бежевыми стенами, полом из керамической плитки и бежевым полом - отличное фото интерьера
Свежая идея для дизайна: коридор среднего размера в классическом стиле с бежевыми стенами, полом из керамической плитки и бежевым полом - отличное фото интерьера
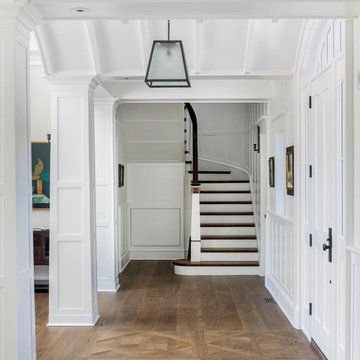
Front stair hall looking toward curved stair.
Photography: Greg Premru
Идея дизайна: большой коридор в классическом стиле с серыми стенами, паркетным полом среднего тона и коричневым полом
Идея дизайна: большой коридор в классическом стиле с серыми стенами, паркетным полом среднего тона и коричневым полом
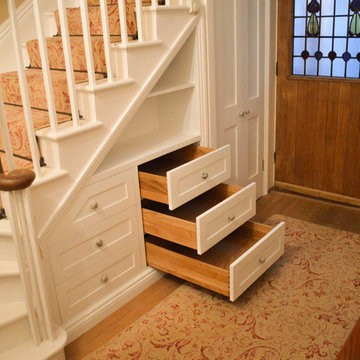
A painted white under stair cabinet with very long drawers, new doors for the larger cupboard area and full oak internal lining. The drawers are dovetailed solid oak.
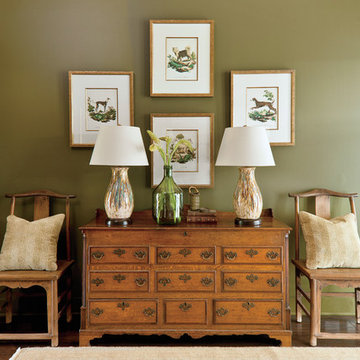
Laurey Glenn
На фото: коридор: освещение в классическом стиле с зелеными стенами и темным паркетным полом с
На фото: коридор: освещение в классическом стиле с зелеными стенами и темным паркетным полом с
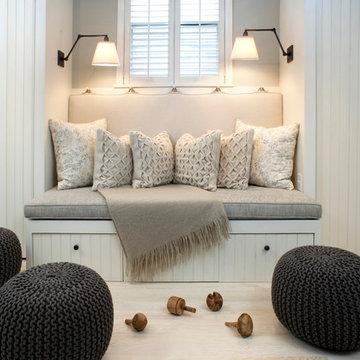
Идея дизайна: коридор среднего размера в классическом стиле с серыми стенами, светлым паркетным полом и бежевым полом

Свежая идея для дизайна: коридор среднего размера в классическом стиле с белыми стенами, полом из сланца и серым полом - отличное фото интерьера
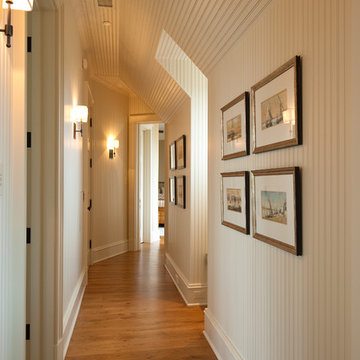
Bedroom Hallway with Painted Wood Bead Board Walls and Ceiling and Wall Sconces
Идея дизайна: коридор среднего размера в классическом стиле с белыми стенами и паркетным полом среднего тона
Идея дизайна: коридор среднего размера в классическом стиле с белыми стенами и паркетным полом среднего тона
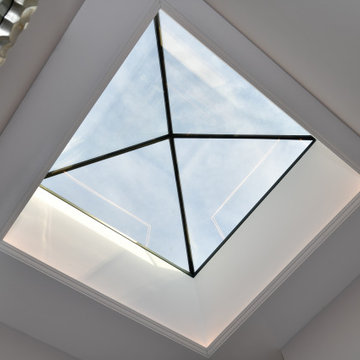
In addition to the beautiful Aluminium Roof Lantern, the plans for our client’s dream home included 6 further roof lights. The crowning glory of the house is a 2000mm x 2000mm Pure Glass Pyramid Lantern positioned on the roof to flood the stairwell and hallway with natural light.
The Pure Glass Pyramid is a contemporary, frameless roof glazing option. Each pyramid is designed and made to your exact needs and measurements in the UK using the highest quality materials. If your plans call for a larger pure glass lantern, the Rectangular Pure Glass Lantern is available up to 3000mm x 1500mm.
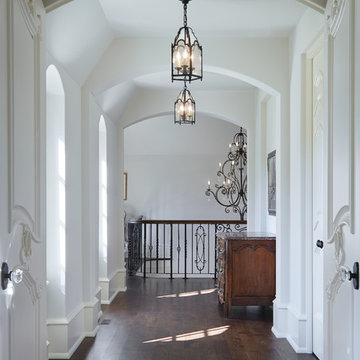
Builder: John Kraemer & Sons | Architecture: Charlie & Co. Design | Interior Design: Martha O'Hara Interiors | Landscaping: TOPO | Photography: Gaffer Photography
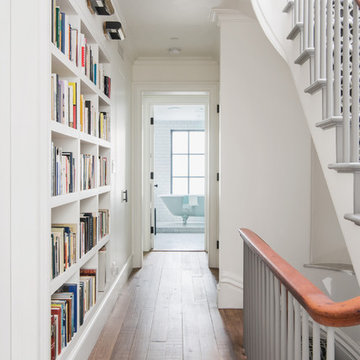
Fumed Antique Oak #1 Natural
Источник вдохновения для домашнего уюта: коридор среднего размера в классическом стиле с белыми стенами, паркетным полом среднего тона и коричневым полом
Источник вдохновения для домашнего уюта: коридор среднего размера в классическом стиле с белыми стенами, паркетным полом среднего тона и коричневым полом
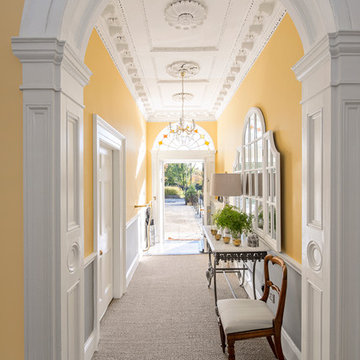
Gareth Byrne
На фото: коридор среднего размера в классическом стиле с желтыми стенами и ковровым покрытием с
На фото: коридор среднего размера в классическом стиле с желтыми стенами и ковровым покрытием с
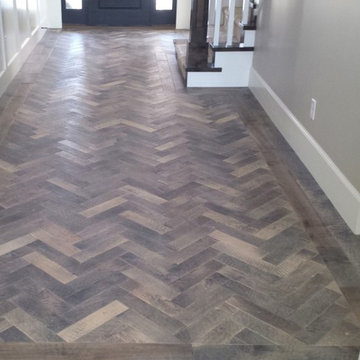
Handscraped Natural American Walnut in Herringbone Pattern with Oil Finish
Источник вдохновения для домашнего уюта: коридор среднего размера в классическом стиле с паркетным полом среднего тона
Источник вдохновения для домашнего уюта: коридор среднего размера в классическом стиле с паркетным полом среднего тона
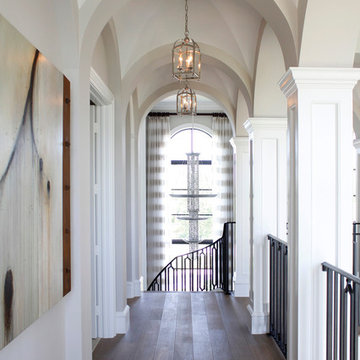
На фото: коридор среднего размера в классическом стиле с белыми стенами и темным паркетным полом с
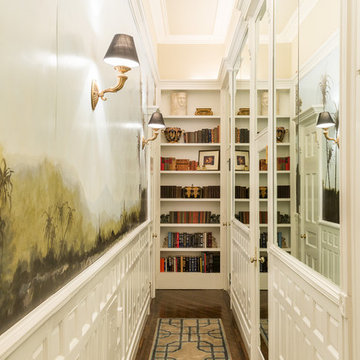
Anne Ruthmann
Пример оригинального дизайна: маленький коридор в классическом стиле с белыми стенами и темным паркетным полом для на участке и в саду
Пример оригинального дизайна: маленький коридор в классическом стиле с белыми стенами и темным паркетным полом для на участке и в саду
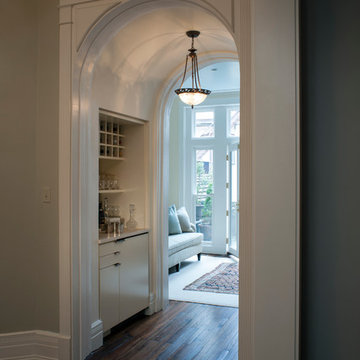
Design by Fowlkes Studio
Свежая идея для дизайна: коридор среднего размера в классическом стиле с серыми стенами и темным паркетным полом - отличное фото интерьера
Свежая идея для дизайна: коридор среднего размера в классическом стиле с серыми стенами и темным паркетным полом - отличное фото интерьера
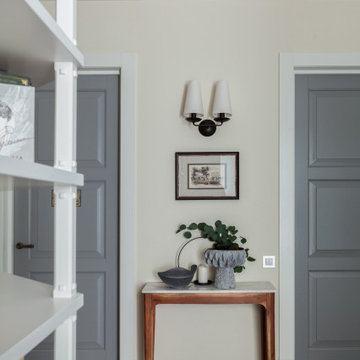
Идея дизайна: коридор среднего размера в классическом стиле с бежевыми стенами, темным паркетным полом, коричневым полом и кессонным потолком
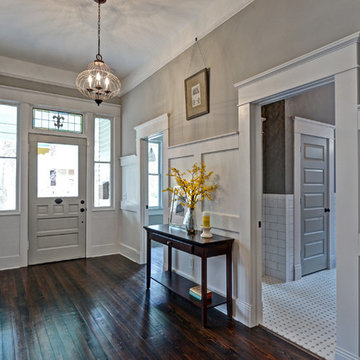
A view to the front door down the hall showcases the wall paneling and a view into the hall bath.
Photography by Josh Vick
На фото: коридор среднего размера в классическом стиле с серыми стенами и темным паркетным полом
На фото: коридор среднего размера в классическом стиле с серыми стенами и темным паркетным полом
Коридор в классическом стиле – фото дизайна интерьера с высоким бюджетом
1