Коридор в классическом стиле – фото дизайна интерьера с высоким бюджетом
Сортировать:
Бюджет
Сортировать:Популярное за сегодня
121 - 140 из 2 703 фото
1 из 3
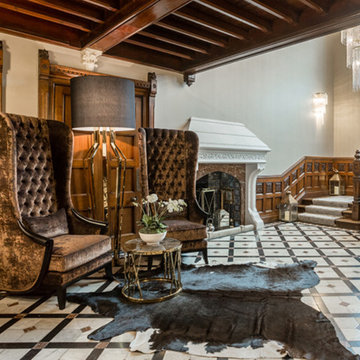
60 St. Mary’s Lane, Upminster
Creating a streamlined and contemporary design utilising a neutral colour scheme.
Ultimately this new development was about creating 5 luxury apartments, all with unique features. The aim was to enhance local surroundings and to create a luxury building, both inside and out.
Our involvement began at the planning stage, throughout construction to completion. Our intention was to create a space with a cool contemporary yet classic interior, looking at the bigger picture as well as the finer design details. The calming muted colour palette combines with natural light to create an inviting and useable interior, enhancing the feeling of serenity and space and creating a seamless flow of rooms more conducive to the modern lifestyle.
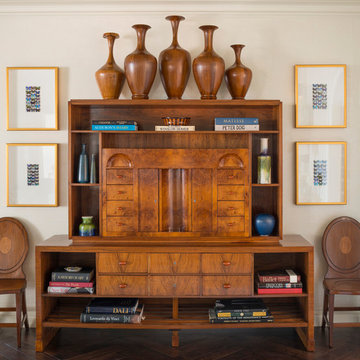
Josh Gibson
Свежая идея для дизайна: большой коридор в классическом стиле с бежевыми стенами и темным паркетным полом - отличное фото интерьера
Свежая идея для дизайна: большой коридор в классическом стиле с бежевыми стенами и темным паркетным полом - отличное фото интерьера
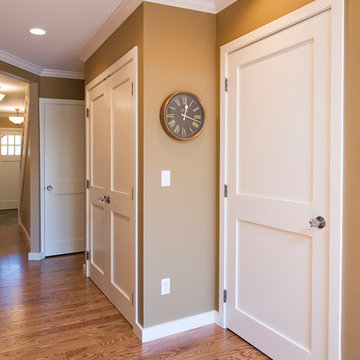
This was a full home renovation where the homeowners wanted to add traditional elements back and create better use of space to a 1980's addition that had been added to this 1917 character home.
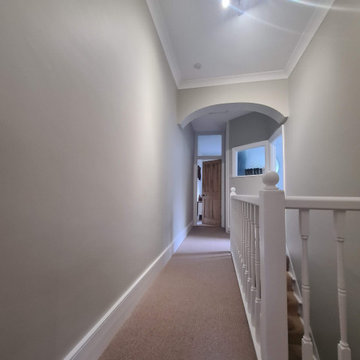
Interior top hallway section decorating work with small exterior work included windows, also furniture restoration in Wimbledon park by www.midecor
Пример оригинального дизайна: большой коридор в классическом стиле с бежевыми стенами, ковровым покрытием, бежевым полом и многоуровневым потолком
Пример оригинального дизайна: большой коридор в классическом стиле с бежевыми стенами, ковровым покрытием, бежевым полом и многоуровневым потолком
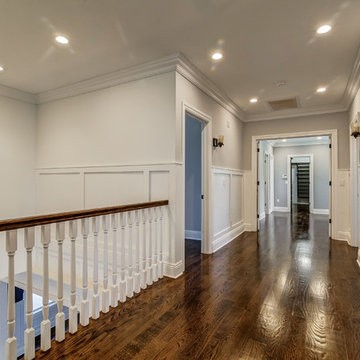
This spacious home does not disappoint with it over-sized upstairs hallway with an overlook down to the majestic foyer and its double door view into the master bedroom! Wall sconces line the hallway to light your way.
Photography by: Visual Marketing
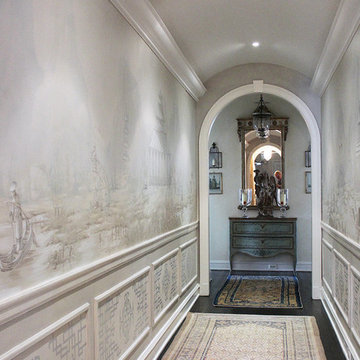
Atmospheric Chinoiserie murals adorn this corridor, with painted fretwork panels below. The tonal color palette and delicate line work evoke a timeless quality. These garden themed murals for a lakefront dining room are in a traditional Chinoiserie scenic style, first made popular in Regency England.
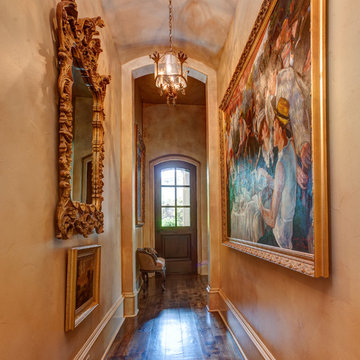
Custom home designed and built by Parkinson Building Group in Little Rock, AR.
На фото: коридор среднего размера в классическом стиле с бежевыми стенами, темным паркетным полом и коричневым полом с
На фото: коридор среднего размера в классическом стиле с бежевыми стенами, темным паркетным полом и коричневым полом с
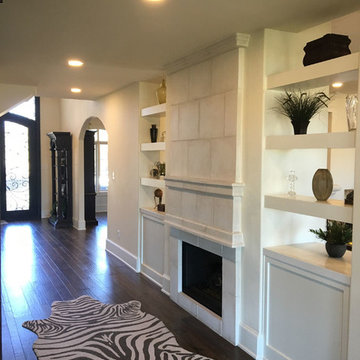
Источник вдохновения для домашнего уюта: коридор среднего размера в классическом стиле с бежевыми стенами, темным паркетным полом и коричневым полом
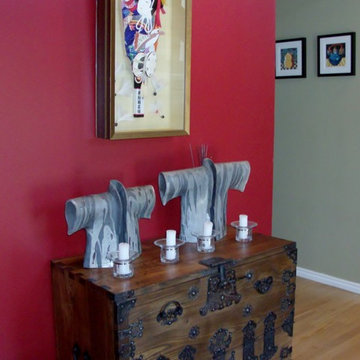
On the red wall a kimono is displayed, below a pair of hand painted ceramic robes sitting on top of an antique trunk welcomes you to the house.
На фото: большой коридор в классическом стиле с красными стенами, паркетным полом среднего тона и коричневым полом
На фото: большой коридор в классическом стиле с красными стенами, паркетным полом среднего тона и коричневым полом
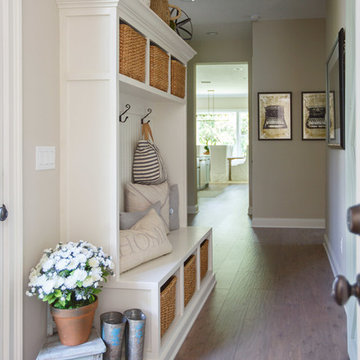
Идея дизайна: коридор среднего размера в классическом стиле с бежевыми стенами, паркетным полом среднего тона и коричневым полом
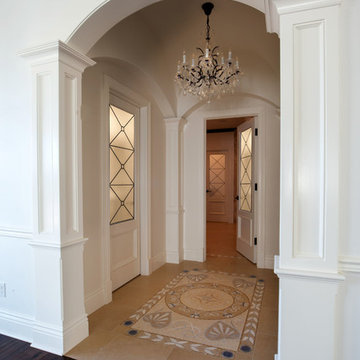
Luxurious modern take on a traditional white Italian villa. An entry with a silver domed ceiling, painted moldings in patterns on the walls and mosaic marble flooring create a luxe foyer. Into the formal living room, cool polished Crema Marfil marble tiles contrast with honed carved limestone fireplaces throughout the home, including the outdoor loggia. Ceilings are coffered with white painted
crown moldings and beams, or planked, and the dining room has a mirrored ceiling. Bathrooms are white marble tiles and counters, with dark rich wood stains or white painted. The hallway leading into the master bedroom is designed with barrel vaulted ceilings and arched paneled wood stained doors. The master bath and vestibule floor is covered with a carpet of patterned mosaic marbles, and the interior doors to the large walk in master closets are made with leaded glass to let in the light. The master bedroom has dark walnut planked flooring, and a white painted fireplace surround with a white marble hearth.
The kitchen features white marbles and white ceramic tile backsplash, white painted cabinetry and a dark stained island with carved molding legs. Next to the kitchen, the bar in the family room has terra cotta colored marble on the backsplash and counter over dark walnut cabinets. Wrought iron staircase leading to the more modern media/family room upstairs.
Project Location: North Ranch, Westlake, California. Remodel designed by Maraya Interior Design. From their beautiful resort town of Ojai, they serve clients in Montecito, Hope Ranch, Malibu, Westlake and Calabasas, across the tri-county areas of Santa Barbara, Ventura and Los Angeles, south to Hidden Hills- north through Solvang and more.
ArcDesign Architects
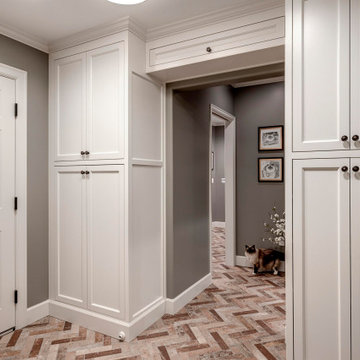
Open feel Mud Room is the perfect transition from the Garage and existing home to the new addition. Colors are warm and inviting with well placed storage and built-ins. The unique feature of the cabinet above the doorway, bridges the cabinets beautifully.

Стильный дизайн: маленький коридор в классическом стиле с зелеными стенами, паркетным полом среднего тона, коричневым полом, кессонным потолком и панелями на стенах для на участке и в саду - последний тренд
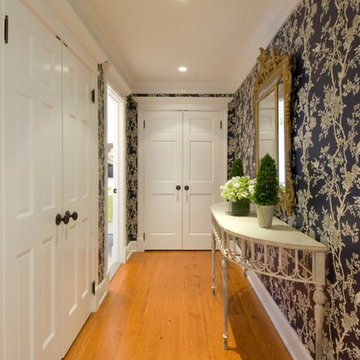
White crown molding, 6 panel doors with elaborate door casings, and navy blue wall paper give this hallway depth and dimension.
Стильный дизайн: коридор среднего размера в классическом стиле с белыми стенами, паркетным полом среднего тона и коричневым полом - последний тренд
Стильный дизайн: коридор среднего размера в классическом стиле с белыми стенами, паркетным полом среднего тона и коричневым полом - последний тренд
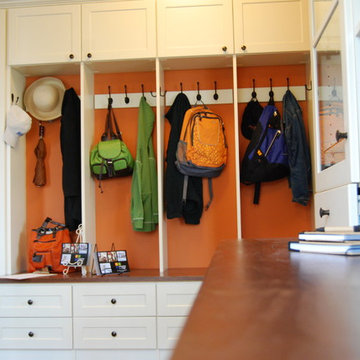
Creating distinct spaces for jackets, hats and gloves and shoes keeps your back hall organized. A bench seat is handy when putting on boots. Crown molding adds a finishing touch. Door style is shaker with satin nickel hardware. This space is perfect for keeping the household organized too. A desk with full, home office function organizes family calendars, financial tasks, and web surfing. Photos by Creative Storage.

Идея дизайна: большой коридор в классическом стиле с бежевыми стенами, коричневым полом и паркетным полом среднего тона
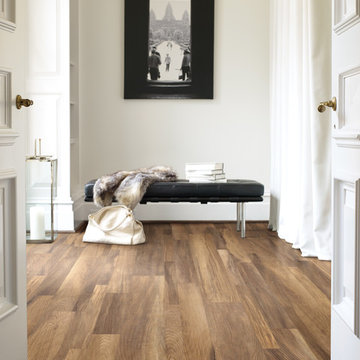
Alto Mix Plus in Gran Sasso Jatoba by Shaw Floors.
Стильный дизайн: коридор среднего размера в классическом стиле с бежевыми стенами, паркетным полом среднего тона и коричневым полом - последний тренд
Стильный дизайн: коридор среднего размера в классическом стиле с бежевыми стенами, паркетным полом среднего тона и коричневым полом - последний тренд

На фото: большой коридор в классическом стиле с серыми стенами и полом из травертина с
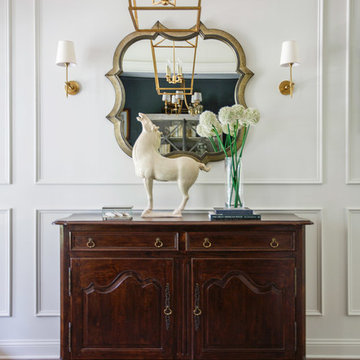
На фото: коридор среднего размера в классическом стиле с белыми стенами, темным паркетным полом и коричневым полом с
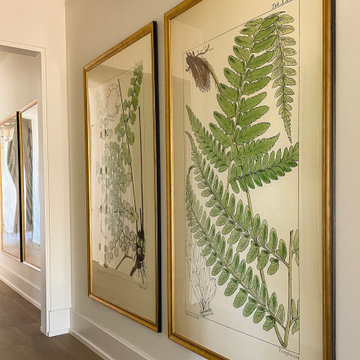
Custom Design Project:
Designer needed to add interest to an oft-neglected long hallway and chose antique fern prints from our extensive print collection in a custom size 47"x72" OD that we framed in gold leaf wood moulding.
Коридор в классическом стиле – фото дизайна интерьера с высоким бюджетом
7