Коридор в современном стиле – фото дизайна интерьера с высоким бюджетом
Сортировать:
Бюджет
Сортировать:Популярное за сегодня
1 - 20 из 5 392 фото
1 из 3

An other Magnificent Interior design in Miami by J Design Group.
From our initial meeting, Ms. Corridor had the ability to catch my vision and quickly paint a picture for me of the new interior design for my three bedrooms, 2 ½ baths, and 3,000 sq. ft. penthouse apartment. Regardless of the complexity of the design, her details were always clear and concise. She handled our project with the greatest of integrity and loyalty. The craftsmanship and quality of our furniture, flooring, and cabinetry was superb.
The uniqueness of the final interior design confirms Ms. Jennifer Corredor’s tremendous talent, education, and experience she attains to manifest her miraculous designs with and impressive turnaround time. Her ability to lead and give insight as needed from a construction phase not originally in the scope of the project was impeccable. Finally, Ms. Jennifer Corredor’s ability to convey and interpret the interior design budge far exceeded my highest expectations leaving me with the utmost satisfaction of our project.
Ms. Jennifer Corredor has made me so pleased with the delivery of her interior design work as well as her keen ability to work with tight schedules, various personalities, and still maintain the highest degree of motivation and enthusiasm. I have already given her as a recommended interior designer to my friends, family, and colleagues as the Interior Designer to hire: Not only in Florida, but in my home state of New York as well.
S S
Bal Harbour – Miami.
Thanks for your interest in our Contemporary Interior Design projects and if you have any question please do not hesitate to ask us.
225 Malaga Ave.
Coral Gable, FL 33134
http://www.JDesignGroup.com
305.444.4611
"Miami modern"
“Contemporary Interior Designers”
“Modern Interior Designers”
“Coco Plum Interior Designers”
“Sunny Isles Interior Designers”
“Pinecrest Interior Designers”
"J Design Group interiors"
"South Florida designers"
“Best Miami Designers”
"Miami interiors"
"Miami decor"
“Miami Beach Designers”
“Best Miami Interior Designers”
“Miami Beach Interiors”
“Luxurious Design in Miami”
"Top designers"
"Deco Miami"
"Luxury interiors"
“Miami Beach Luxury Interiors”
“Miami Interior Design”
“Miami Interior Design Firms”
"Beach front"
“Top Interior Designers”
"top decor"
“Top Miami Decorators”
"Miami luxury condos"
"modern interiors"
"Modern”
"Pent house design"
"white interiors"
“Top Miami Interior Decorators”
“Top Miami Interior Designers”
“Modern Designers in Miami”
http://www.JDesignGroup.com
305.444.4611
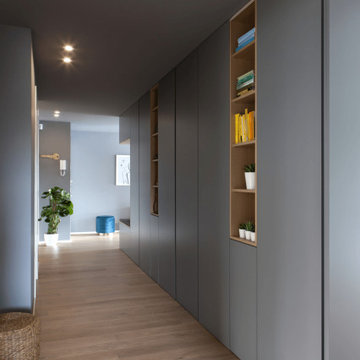
Свежая идея для дизайна: большой коридор в современном стиле с серыми стенами и светлым паркетным полом - отличное фото интерьера
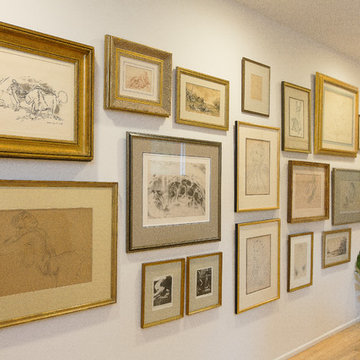
Photography by Laura Desantis-Olssen
Источник вдохновения для домашнего уюта: коридор среднего размера в современном стиле с белыми стенами и светлым паркетным полом
Источник вдохновения для домашнего уюта: коридор среднего размера в современном стиле с белыми стенами и светлым паркетным полом
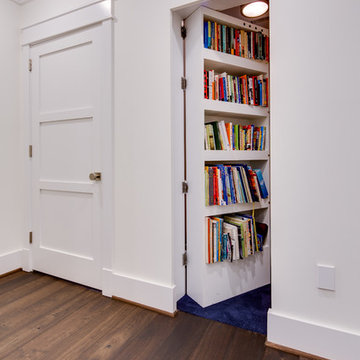
Maryland Photography, Inc.
This hidden door matches the rest of the hallway and hides itself perfectly (except when open, of course!)
На фото: коридор среднего размера в современном стиле с белыми стенами, паркетным полом среднего тона и коричневым полом
На фото: коридор среднего размера в современном стиле с белыми стенами, паркетным полом среднего тона и коричневым полом
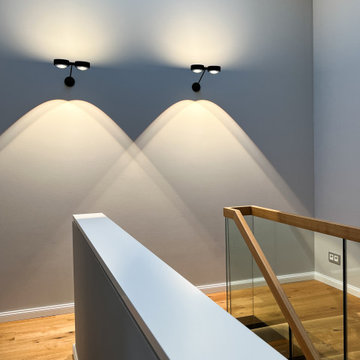
Neues Zuhause
Ein Heim für die Familie
Entspannen im Grünen: Durch den Neubau mit viel Glas, wird der umliegende Garten in das Wohngefühl einbezogen – und bietet traumhafte Plätze für eine der vielen Lesenischen. Die Leichtigkeit geht durch dieses offen gestaltete Wohnhaus und lädt die Familie, sowie Gäste täglich neu ein.
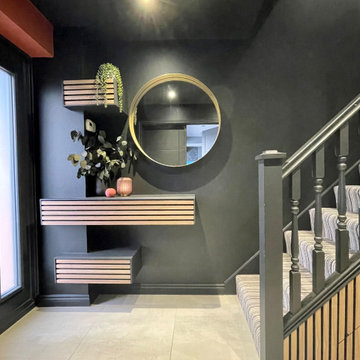
Пример оригинального дизайна: коридор среднего размера в современном стиле с черными стенами, полом из керамогранита, серым полом и панелями на части стены
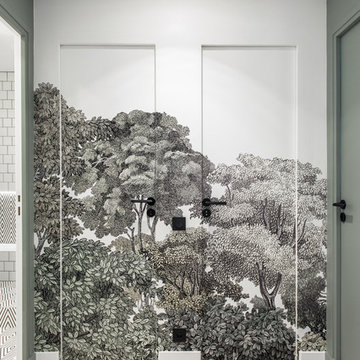
Photo : BCDF Studio
Свежая идея для дизайна: коридор среднего размера в современном стиле с разноцветными стенами, светлым паркетным полом, бежевым полом и обоями на стенах - отличное фото интерьера
Свежая идея для дизайна: коридор среднего размера в современном стиле с разноцветными стенами, светлым паркетным полом, бежевым полом и обоями на стенах - отличное фото интерьера
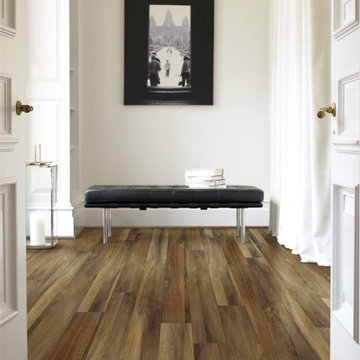
Свежая идея для дизайна: коридор среднего размера в современном стиле с белыми стенами, полом из винила и коричневым полом - отличное фото интерьера
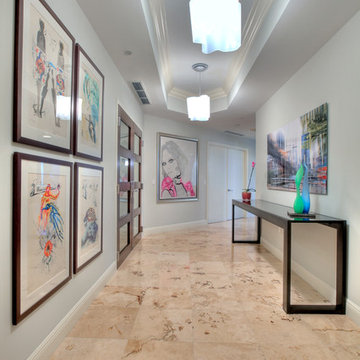
Photographer Jaime Virguez
Идея дизайна: коридор среднего размера в современном стиле с серыми стенами и мраморным полом
Идея дизайна: коридор среднего размера в современном стиле с серыми стенами и мраморным полом

L'obbiettivo principale di questo progetto è stato quello di trasformare un ingresso anonimo ampio e dispersivo, con molte porte e parti non sfruttate.
La soluzione trovata ha sostituito completamente la serie di vecchie porte con una pannellatura decorativa che integra anche una capiente armadiatura.
Gli oltre sette metri di ingresso giocano ora un ruolo da protagonisti ed appaiono come un'estensione del ambiente giorno.

На фото: большой коридор в современном стиле с белыми стенами, светлым паркетным полом, разноцветным полом, многоуровневым потолком и панелями на стенах
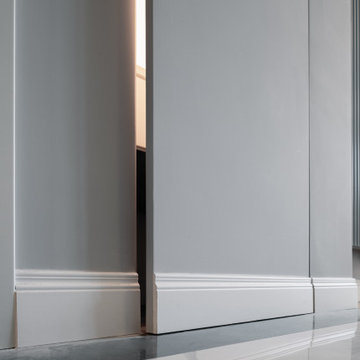
Il vano del guardaroba, all'ingresso, è nascoso da una porta a scomparsa, realizzata artigianalmente, perfettamente integrata con il muro, del quale riprende il motivo del battiscopa.
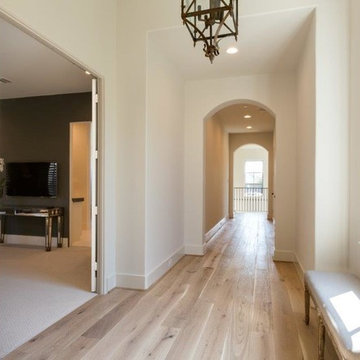
Stunning installation photos sent in by Gulf Coast Flooring. Beautiful custom home with French Oak hardwood floors.
Builder: Carson Graye Homes
Photographer: Jerry Smith Photography
Floors: Laguna from Hallmark Floors Alta Vista Collection
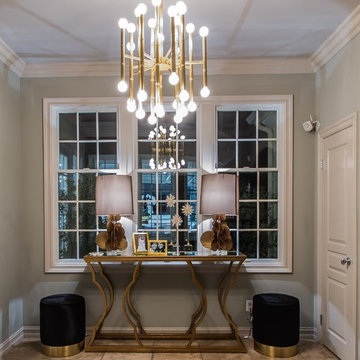
Hollywood glamour entry
Свежая идея для дизайна: коридор среднего размера в современном стиле с серыми стенами, полом из керамогранита и бежевым полом - отличное фото интерьера
Свежая идея для дизайна: коридор среднего размера в современном стиле с серыми стенами, полом из керамогранита и бежевым полом - отличное фото интерьера
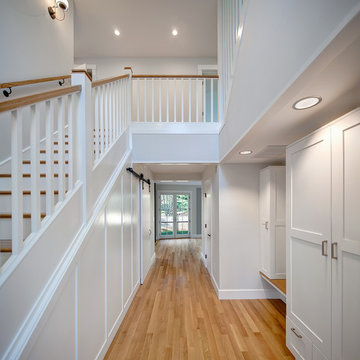
Horne Visual Media
Свежая идея для дизайна: коридор среднего размера в современном стиле с белыми стенами и светлым паркетным полом - отличное фото интерьера
Свежая идея для дизайна: коридор среднего размера в современном стиле с белыми стенами и светлым паркетным полом - отличное фото интерьера
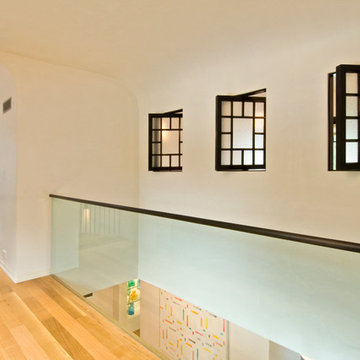
Photo Credit: Randall Perry
На фото: коридор среднего размера в современном стиле с белыми стенами, светлым паркетным полом и коричневым полом
На фото: коридор среднего размера в современном стиле с белыми стенами, светлым паркетным полом и коричневым полом

Стильный дизайн: коридор среднего размера в современном стиле с бежевыми стенами, светлым паркетным полом, бежевым полом и многоуровневым потолком - последний тренд
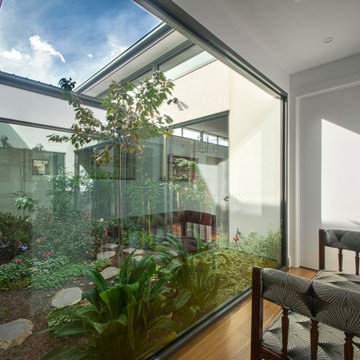
Свежая идея для дизайна: большой коридор в современном стиле - отличное фото интерьера
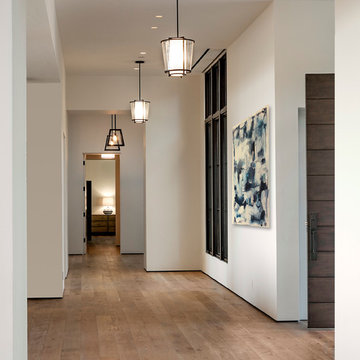
Hallway and light fixtures.
На фото: большой коридор в современном стиле с белыми стенами и светлым паркетным полом
На фото: большой коридор в современном стиле с белыми стенами и светлым паркетным полом
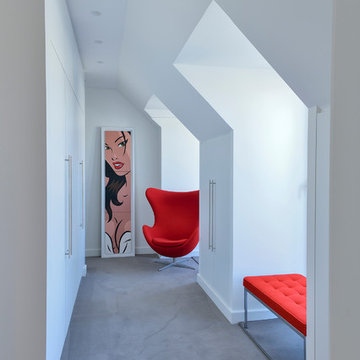
Stefan Meyer
На фото: большой коридор в современном стиле с белыми стенами и ковровым покрытием
На фото: большой коридор в современном стиле с белыми стенами и ковровым покрытием
Коридор в современном стиле – фото дизайна интерьера с высоким бюджетом
1