Коридор в современном стиле – фото дизайна интерьера с высоким бюджетом
Сортировать:
Бюджет
Сортировать:Популярное за сегодня
21 - 40 из 5 390 фото
1 из 3
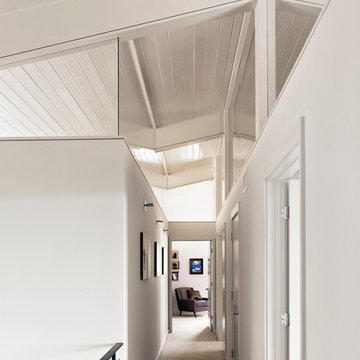
Casey Dunn Photography
На фото: коридор среднего размера в современном стиле с белыми стенами и ковровым покрытием
На фото: коридор среднего размера в современном стиле с белыми стенами и ковровым покрытием
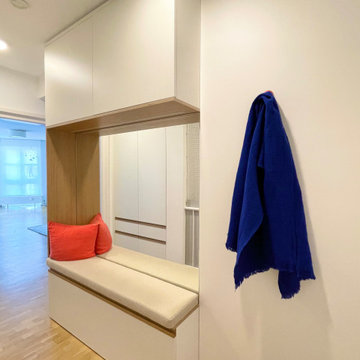
На фото: маленький, узкий коридор в современном стиле с белыми стенами, светлым паркетным полом и коричневым полом для на участке и в саду с
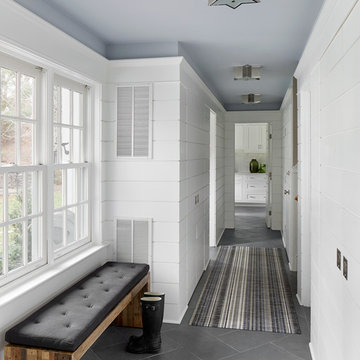
This NYC home designed by our Long Island studio showcases an interplay of blue-and-white prints, textured rugs, patterned wallpaper, and dramatic lighting.
---
Project designed by Long Island interior design studio Annette Jaffe Interiors. They serve Long Island including the Hamptons, as well as NYC, the tri-state area, and Boca Raton, FL.
For more about Annette Jaffe Interiors, click here: https://annettejaffeinteriors.com/
To learn more about this project, click here:
https://annettejaffeinteriors.com/residential-portfolio/grand-colonial
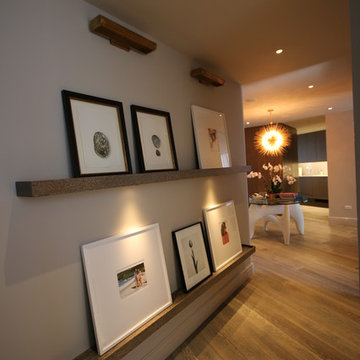
Стильный дизайн: коридор среднего размера в современном стиле с бежевыми стенами и светлым паркетным полом - последний тренд
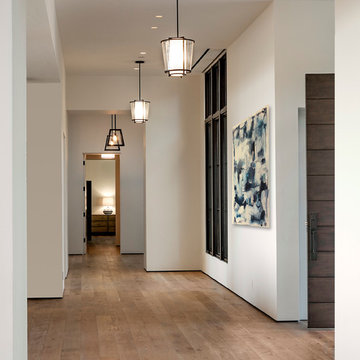
Hallway and light fixtures.
На фото: большой коридор в современном стиле с белыми стенами и светлым паркетным полом
На фото: большой коридор в современном стиле с белыми стенами и светлым паркетным полом
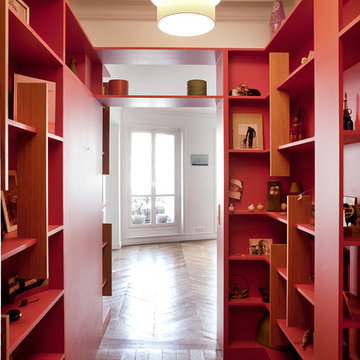
Стильный дизайн: коридор среднего размера в современном стиле с красными стенами и паркетным полом среднего тона - последний тренд

An other Magnificent Interior design in Miami by J Design Group.
From our initial meeting, Ms. Corridor had the ability to catch my vision and quickly paint a picture for me of the new interior design for my three bedrooms, 2 ½ baths, and 3,000 sq. ft. penthouse apartment. Regardless of the complexity of the design, her details were always clear and concise. She handled our project with the greatest of integrity and loyalty. The craftsmanship and quality of our furniture, flooring, and cabinetry was superb.
The uniqueness of the final interior design confirms Ms. Jennifer Corredor’s tremendous talent, education, and experience she attains to manifest her miraculous designs with and impressive turnaround time. Her ability to lead and give insight as needed from a construction phase not originally in the scope of the project was impeccable. Finally, Ms. Jennifer Corredor’s ability to convey and interpret the interior design budge far exceeded my highest expectations leaving me with the utmost satisfaction of our project.
Ms. Jennifer Corredor has made me so pleased with the delivery of her interior design work as well as her keen ability to work with tight schedules, various personalities, and still maintain the highest degree of motivation and enthusiasm. I have already given her as a recommended interior designer to my friends, family, and colleagues as the Interior Designer to hire: Not only in Florida, but in my home state of New York as well.
S S
Bal Harbour – Miami.
Thanks for your interest in our Contemporary Interior Design projects and if you have any question please do not hesitate to ask us.
225 Malaga Ave.
Coral Gable, FL 33134
http://www.JDesignGroup.com
305.444.4611
"Miami modern"
“Contemporary Interior Designers”
“Modern Interior Designers”
“Coco Plum Interior Designers”
“Sunny Isles Interior Designers”
“Pinecrest Interior Designers”
"J Design Group interiors"
"South Florida designers"
“Best Miami Designers”
"Miami interiors"
"Miami decor"
“Miami Beach Designers”
“Best Miami Interior Designers”
“Miami Beach Interiors”
“Luxurious Design in Miami”
"Top designers"
"Deco Miami"
"Luxury interiors"
“Miami Beach Luxury Interiors”
“Miami Interior Design”
“Miami Interior Design Firms”
"Beach front"
“Top Interior Designers”
"top decor"
“Top Miami Decorators”
"Miami luxury condos"
"modern interiors"
"Modern”
"Pent house design"
"white interiors"
“Top Miami Interior Decorators”
“Top Miami Interior Designers”
“Modern Designers in Miami”
http://www.JDesignGroup.com
305.444.4611
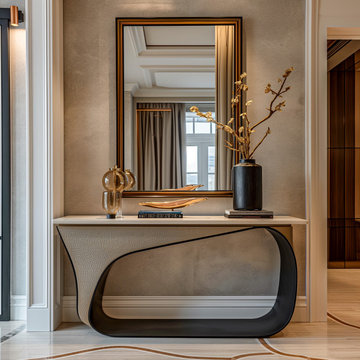
На фото: коридор среднего размера: освещение в современном стиле с бежевыми стенами, полом из керамогранита, бежевым полом и обоями на стенах
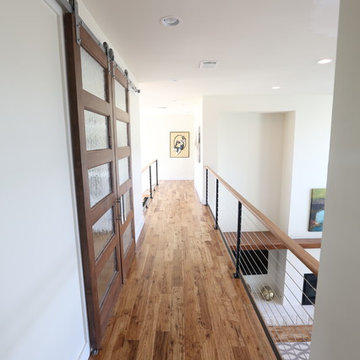
Jordan Kokel
Стильный дизайн: коридор среднего размера в современном стиле с белыми стенами, паркетным полом среднего тона и коричневым полом - последний тренд
Стильный дизайн: коридор среднего размера в современном стиле с белыми стенами, паркетным полом среднего тона и коричневым полом - последний тренд
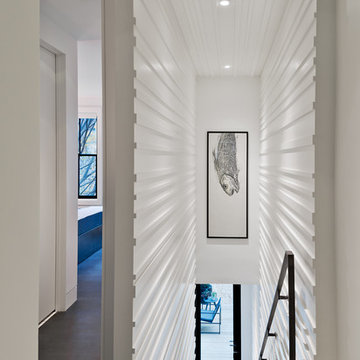
Allen Russ Photography
На фото: маленький коридор в современном стиле с белыми стенами и темным паркетным полом для на участке и в саду с
На фото: маленький коридор в современном стиле с белыми стенами и темным паркетным полом для на участке и в саду с
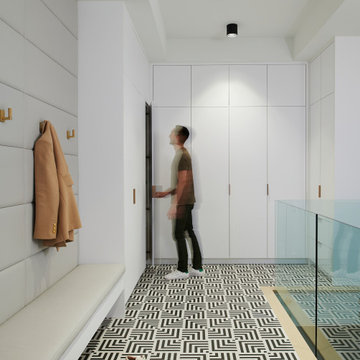
Источник вдохновения для домашнего уюта: большой коридор в современном стиле с белыми стенами, полом из керамогранита и черным полом

Gallery to Master Suite includes custom artwork and ample storage - Interior Architecture: HAUS | Architecture + LEVEL Interiors - Photo: Ryan Kurtz
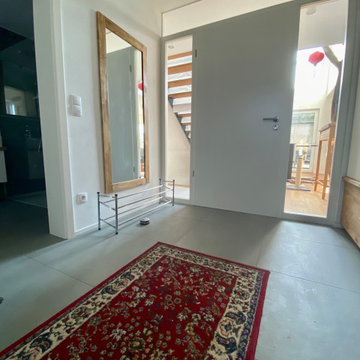
Источник вдохновения для домашнего уюта: коридор среднего размера в современном стиле с белыми стенами, полом из керамической плитки и серым полом

L'obbiettivo principale di questo progetto è stato quello di trasformare un ingresso anonimo ampio e dispersivo, con molte porte e parti non sfruttate.
La soluzione trovata ha sostituito completamente la serie di vecchie porte con una pannellatura decorativa che integra anche una capiente armadiatura.
Gli oltre sette metri di ingresso giocano ora un ruolo da protagonisti ed appaiono come un'estensione del ambiente giorno.
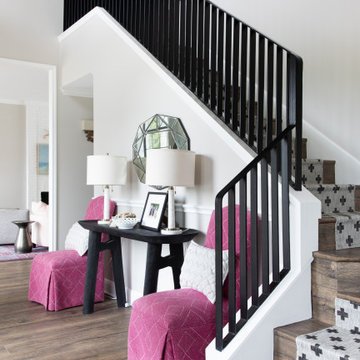
This beautiful home for a family of four got a refreshing new design, making it a true reflection of the homeowners' personalities. The living room was designed to look bright and spacious with a stunning custom white oak coffee table, stylish swivel chairs, and a comfortable pale peach sofa. An antique bejeweled snake light creates an attractive focal point encouraging fun conversations in the living room. In the kitchen, we upgraded the countertops and added a beautiful backsplash, and the dining area was painted a soothing sage green adding color and character to the space. One of the kids' bedrooms got a unique platform bed with a study and storage area below it. The second bedroom was designed with a custom day bed with stylish tassels and a beautiful bulletin board wall with a custom neon light for the young occupant to decorate at will. The guest room, with its earthy tones and textures, has a lovely "California casual" appeal, while the primary bedroom was designed like a haven for relaxation with black-out curtains, a statement chain link chandelier, and a beautiful custom bed. In the primary bath, we added a huge mirror, custom white oak cabinetry, and brass fixtures, creating a luxurious retreat!
---Project designed by Sara Barney’s Austin interior design studio BANDD DESIGN. They serve the entire Austin area and its surrounding towns, with an emphasis on Round Rock, Lake Travis, West Lake Hills, and Tarrytown.
For more about BANDD DESIGN, see here: https://bandddesign.com/
To learn more about this project, see here:
https://bandddesign.com/portfolio/whitemarsh-family-friendly-home-remodel/
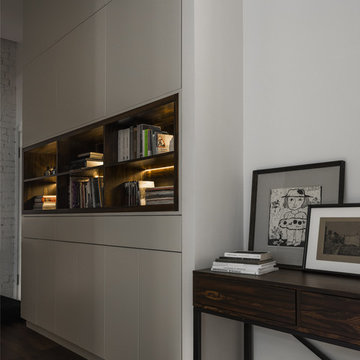
Консоль и шкафы по эскизам дизайнеров
Идея дизайна: маленький коридор в современном стиле с белыми стенами, темным паркетным полом и коричневым полом для на участке и в саду
Идея дизайна: маленький коридор в современном стиле с белыми стенами, темным паркетным полом и коричневым полом для на участке и в саду
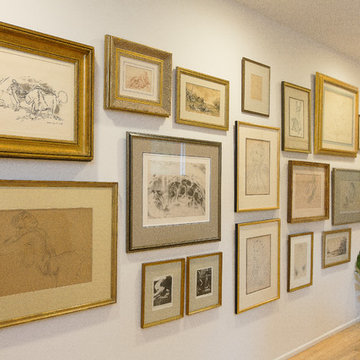
Photography by Laura Desantis-Olssen
Источник вдохновения для домашнего уюта: коридор среднего размера в современном стиле с белыми стенами и светлым паркетным полом
Источник вдохновения для домашнего уюта: коридор среднего размера в современном стиле с белыми стенами и светлым паркетным полом
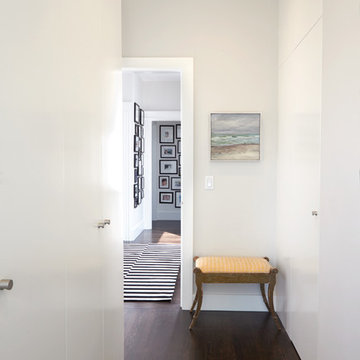
The master suite features concealed closet doors for an unobstructed modern hallway entrance.
Photography: Brian Mahany
Идея дизайна: коридор среднего размера в современном стиле с белыми стенами и темным паркетным полом
Идея дизайна: коридор среднего размера в современном стиле с белыми стенами и темным паркетным полом
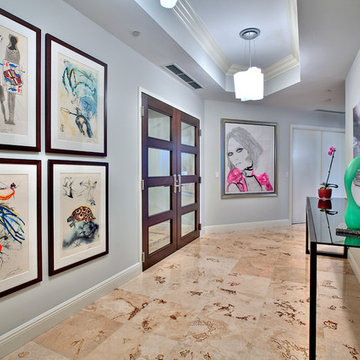
Photographer Jaime Virguez
Свежая идея для дизайна: большой коридор в современном стиле с серыми стенами и мраморным полом - отличное фото интерьера
Свежая идея для дизайна: большой коридор в современном стиле с серыми стенами и мраморным полом - отличное фото интерьера
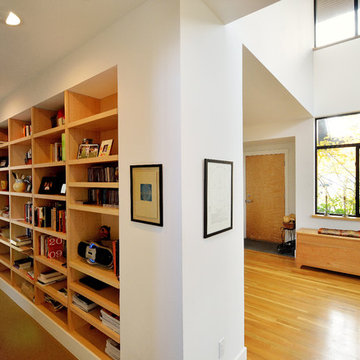
The library is a hallway is the connection to the living room and reading area and a simple filter from the entry.
Photo by: Joe Iano
Стильный дизайн: большой коридор: освещение в современном стиле с белыми стенами, паркетным полом среднего тона и желтым полом - последний тренд
Стильный дизайн: большой коридор: освещение в современном стиле с белыми стенами, паркетным полом среднего тона и желтым полом - последний тренд
Коридор в современном стиле – фото дизайна интерьера с высоким бюджетом
2