Коридор в современном стиле – фото дизайна интерьера с высоким бюджетом
Сортировать:
Бюджет
Сортировать:Популярное за сегодня
101 - 120 из 5 392 фото
1 из 3
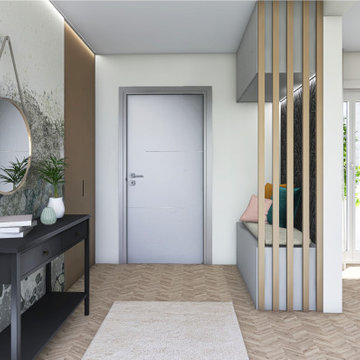
На фото: маленький коридор в современном стиле с бежевыми стенами, светлым паркетным полом, бежевым полом и обоями на стенах для на участке и в саду
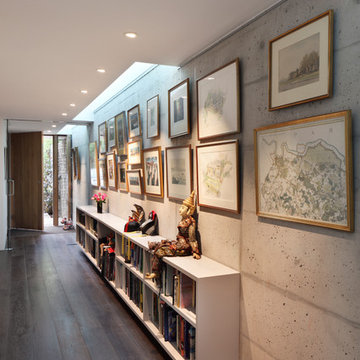
View of Entrance Hall From Stair
To Download the Brochure For E2 Architecture and Interiors’ Award Winning Project
The Pavilion Eco House, Blackheath
Please Paste the Link Below Into Your Browser http://www.e2architecture.com/downloads/
Winner of the Evening Standard's New Homes Eco + Living Award 2015 and Voted the UK's Top Eco Home in the Guardian online 2014.
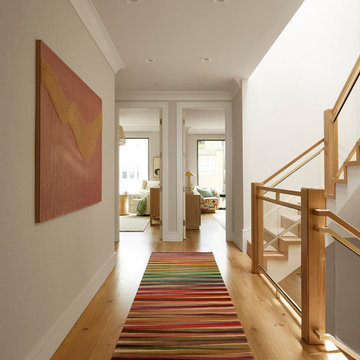
Our San Francisco studio designed this beautiful four-story home for a young newlywed couple to create a warm, welcoming haven for entertaining family and friends. In the living spaces, we chose a beautiful neutral palette with light beige and added comfortable furnishings in soft materials. The kitchen is designed to look elegant and functional, and the breakfast nook with beautiful rust-toned chairs adds a pop of fun, breaking the neutrality of the space. In the game room, we added a gorgeous fireplace which creates a stunning focal point, and the elegant furniture provides a classy appeal. On the second floor, we went with elegant, sophisticated decor for the couple's bedroom and a charming, playful vibe in the baby's room. The third floor has a sky lounge and wine bar, where hospitality-grade, stylish furniture provides the perfect ambiance to host a fun party night with friends. In the basement, we designed a stunning wine cellar with glass walls and concealed lights which create a beautiful aura in the space. The outdoor garden got a putting green making it a fun space to share with friends.
---
Project designed by ballonSTUDIO. They discreetly tend to the interior design needs of their high-net-worth individuals in the greater Bay Area and to their second home locations.
For more about ballonSTUDIO, see here: https://www.ballonstudio.com/
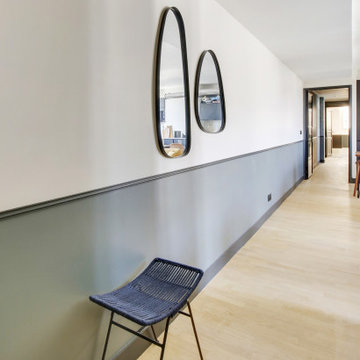
Le projet :
D’anciennes chambres de services sous les toits réunies en appartement locatif vont connaître une troisième vie avec une ultime transformation en pied-à-terre parisien haut de gamme.
Notre solution :
Nous avons commencé par ouvrir l’ancienne cloison entre le salon et la cuisine afin de bénéficier d’une belle pièce à vivre donnant sur les toits avec ses 3 fenêtres. Un îlot central en marbre blanc intègre une table de cuisson avec hotte intégrée. Nous le prolongeons par une table en noyer massif accueillant 6 personnes. L’équipe imagine une cuisine tout en linéaire noire mat avec poignées et robinetterie laiton. Le noir sera le fil conducteur du projet par petites touches, sur les boiseries notamment.
Sur le mur faisant face à la cuisine, nous agençons une bibliothèque sur mesure peinte en bleu grisé avec TV murale et un joli décor en papier-peint en fond de mur.
Les anciens radiateurs sont habillés de cache radiateurs menuisés qui servent d’assises supplémentaires au salon, en complément d’un grand canapé convertible très confortable, jaune moutarde.
Nous intégrons la climatisation à ce projet et la dissimulons dans les faux plafonds.
Une porte vitrée en métal noir vient isoler l’espace nuit de l’espace à vivre et ferme le long couloir desservant les deux chambres. Ce couloir est entièrement décoré avec un papier graphique bleu grisé, posé au dessus d’une moulure noire qui démarre depuis l’entrée, traverse le salon et se poursuit jusqu’à la salle de bains.
Nous repensons intégralement la chambre parentale afin de l’agrandir. Comment ? En supprimant l’ancienne salle de bains qui empiétait sur la moitié de la pièce. Ainsi, la chambre bénéficie d’un grand espace avec dressing ainsi que d’un espace bureau et d’un lit king size, comme à l’hôtel. Un superbe papier-peint texturé et abstrait habille le mur en tête de lit avec des luminaires design. Des rideaux occultants sur mesure permettent d’obscurcir la pièce, car les fenêtres sous toits ne bénéficient pas de volets.
Nous avons également agrandie la deuxième chambrée supprimant un ancien placard accessible depuis le couloir. Nous le remplaçons par un ensemble menuisé sur mesure qui permet d’intégrer dressing, rangements fermés et un espace bureau en niche ouverte. Toute la chambre est peinte dans un joli bleu profond.
La salle de bains d’origine étant supprimée, le nouveau projet intègre une salle de douche sur une partie du couloir et de la chambre parentale, à l’emplacement des anciens WC placés à l’extrémité de l’appartement. Un carrelage chic en marbre blanc recouvre sol et murs pour donner un maximum de clarté à la pièce, en contraste avec le meuble vasque, radiateur et robinetteries en noir mat. Une grande douche à l’italienne vient se substituer à l’ancienne baignoire. Des placards sur mesure discrets dissimulent lave-linge, sèche-linge et autres accessoires de toilette.
Le style :
Elégance, chic, confort et sobriété sont les grandes lignes directrices de cet appartement qui joue avec les codes du luxe… en toute simplicité. Ce qui fait de ce lieu, en définitive, un appartement très cosy. Chaque détail est étudié jusqu’aux poignées de portes en laiton qui contrastent avec les boiseries noires, que l’on retrouve en fil conducteur sur tout le projet, des plinthes aux portes. Le mobilier en noyer ajoute une touche de chaleur. Un grand canapé jaune moutarde s’accorde parfaitement au noir et aux bleus gris présents sur la bibliothèque, les parties basses des murs et dans le couloir.
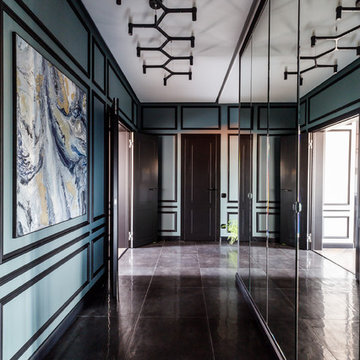
Михаил Чекалов- фото
На фото: коридор среднего размера в современном стиле с зелеными стенами, полом из керамогранита и черным полом
На фото: коридор среднего размера в современном стиле с зелеными стенами, полом из керамогранита и черным полом
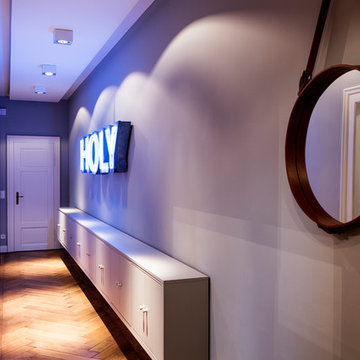
На фото: узкий коридор среднего размера в современном стиле с серыми стенами, паркетным полом среднего тона и коричневым полом

The design inevitably spins around the existing staircase, set in the centre of the floor plan.
The former traditional stair has been redesigned to better fit the interiors with a new and more sculptural solid parapet and open trades clad in timber on all sides.

This semi- detached house is situated in Finchley, North London, and was in need of complete modernisation of the ground floor by making complex structural alterations and adding a rear extension to create an open plan kitchen-dining area.
Scope included adding a modern open plan kitchen extension, full ground floor renovation, staircase refurbishing, rear patio with composite decking.
The project was completed in 6 months despite all extra works.

Photos by Andrew Giammarco Photography.
На фото: маленький коридор в современном стиле с белыми стенами, бетонным полом и серым полом для на участке и в саду
На фото: маленький коридор в современном стиле с белыми стенами, бетонным полом и серым полом для на участке и в саду
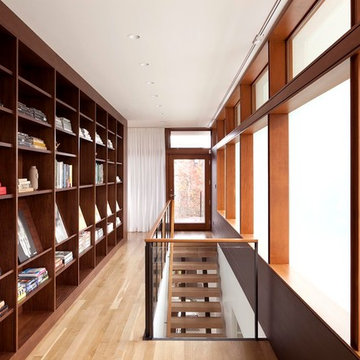
The Council Crest Residence is a renovation and addition to an early 1950s house built for inventor Karl Kurz, whose work included stereoscopic cameras and projectors. Designed by prominent local architect Roscoe Hemenway, the house was built with a traditional ranch exterior and a mid-century modern interior. It became known as “The View-Master House,” alluding to both the inventions of its owner and the dramatic view through the glass entry.
Approached from a small neighborhood park, the home was re-clad maintaining its welcoming scale, with privacy obtained through thoughtful placement of translucent glass, clerestory windows, and a stone screen wall. The original entry was maintained as a glass aperture, a threshold between the quiet residential neighborhood and the dramatic view over the city of Portland and landscape beyond. At the south terrace, an outdoor fireplace is integrated into the stone wall providing a comfortable space for the family and their guests.
Within the existing footprint, the main floor living spaces were completely remodeled. Raised ceilings and new windows create open, light filled spaces. An upper floor was added within the original profile creating a master suite, study, and south facing deck. Space flows freely around a central core while continuous clerestory windows reinforce the sense of openness and expansion as the roof and wall planes extend to the exterior.
Images By: Jeremy Bitterman, Photoraphy Portland OR
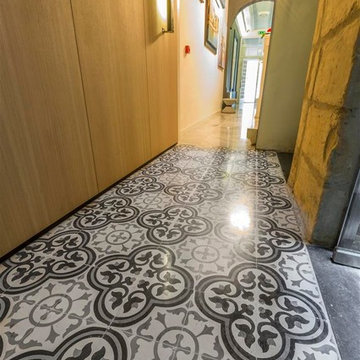
The original patterned tiles of the house suffered considerable damage and required replacement. Halmann Vella created a custom-made pattern reminiscent of the traditional Maltese patterned tiles. This new pattern perfectly marries the traditional aspect of the house with its branding.
Photograph by Fredrick Muscat.
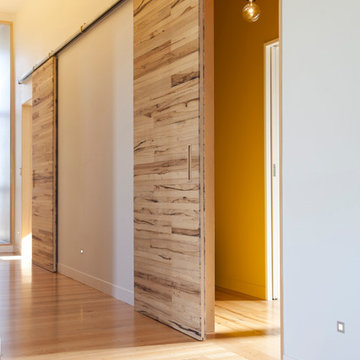
Photography by Jim Janse
На фото: маленький коридор в современном стиле с белыми стенами и светлым паркетным полом для на участке и в саду
На фото: маленький коридор в современном стиле с белыми стенами и светлым паркетным полом для на участке и в саду
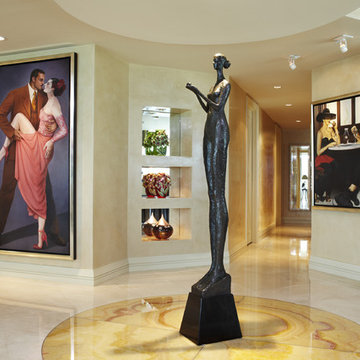
Photo by Brantley Photography
Пример оригинального дизайна: большой коридор в современном стиле с бежевыми стенами, мраморным полом и разноцветным полом
Пример оригинального дизайна: большой коридор в современном стиле с бежевыми стенами, мраморным полом и разноцветным полом
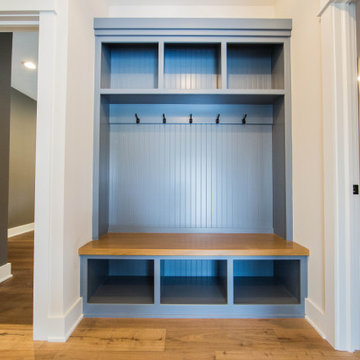
A second custom built-in hall tree is located just off the garage access door and provides the perfect place to store coats, shoes and backpacks.
Стильный дизайн: коридор среднего размера в современном стиле с бежевыми стенами, паркетным полом среднего тона и коричневым полом - последний тренд
Стильный дизайн: коридор среднего размера в современном стиле с бежевыми стенами, паркетным полом среднего тона и коричневым полом - последний тренд
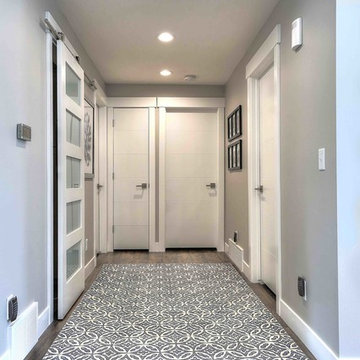
Contemporary hall and entry remodel
photo courtesy of Photo Tek Inc.
Источник вдохновения для домашнего уюта: коридор среднего размера в современном стиле с серыми стенами, полом из ламината и коричневым полом
Источник вдохновения для домашнего уюта: коридор среднего размера в современном стиле с серыми стенами, полом из ламината и коричневым полом

Идея дизайна: коридор среднего размера в современном стиле с ковровым покрытием, бежевыми стенами и серым полом
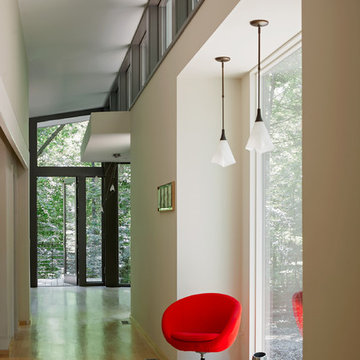
Richard Leo Johnson, Atlantic Archives, Inc. for in situ studio
На фото: коридор среднего размера в современном стиле с белыми стенами и светлым паркетным полом
На фото: коридор среднего размера в современном стиле с белыми стенами и светлым паркетным полом
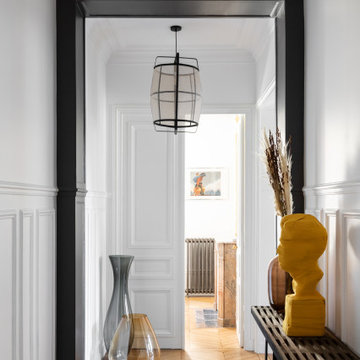
Идея дизайна: большой коридор в современном стиле с белыми стенами, светлым паркетным полом, коричневым полом и деревянными стенами
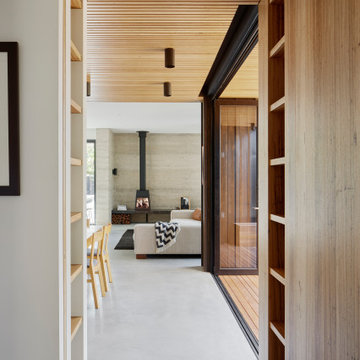
Источник вдохновения для домашнего уюта: коридор среднего размера в современном стиле с белыми стенами, бетонным полом и серым полом
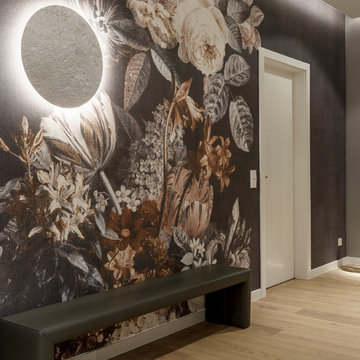
Идея дизайна: коридор среднего размера в современном стиле с коричневыми стенами, светлым паркетным полом и бежевым полом
Коридор в современном стиле – фото дизайна интерьера с высоким бюджетом
6