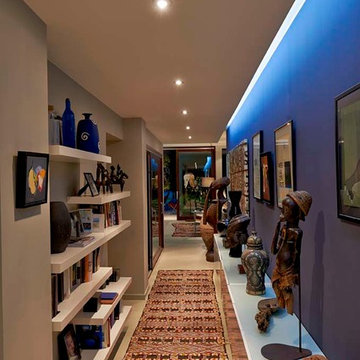Коридор в современном стиле – фото дизайна интерьера с высоким бюджетом
Сортировать:
Бюджет
Сортировать:Популярное за сегодня
61 - 80 из 5 392 фото
1 из 3
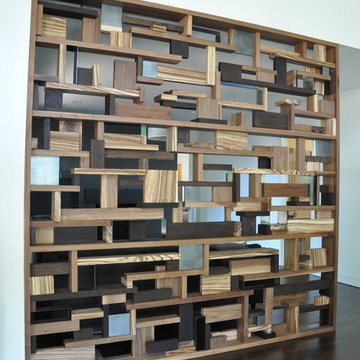
While this new home had an architecturally striking exterior, the home’s interior fell short in terms of true functionality and overall style. The most critical element in this renovation was the kitchen and dining area, which needed careful attention to bring it to the level that suited the home and the homeowners.
As a graduate of Culinary Institute of America, our client wanted a kitchen that “feels like a restaurant, with the warmth of a home kitchen,” where guests can gather over great food, great wine, and truly feel comfortable in the open concept home. Although it follows a typical chef’s galley layout, the unique design solutions and unusual materials set it apart from the typical kitchen design.
Polished countertops, laminated and stainless cabinets fronts, and professional appliances are complemented by the introduction of wood, glass, and blackened metal – materials introduced in the overall design of the house. Unique features include a wall clad in walnut for dangling heavy pots and utensils; a floating, sculptural walnut countertop piece housing an herb garden; an open pantry that serves as a coffee bar and wine station; and a hanging chalkboard that hides a water heater closet and features different coffee offerings available to guests.
The dining area addition, enclosed by windows, continues to vivify the organic elements and brings in ample natural light, enhancing the darker finishes and creating additional warmth.
Photography by Ira Montgomery
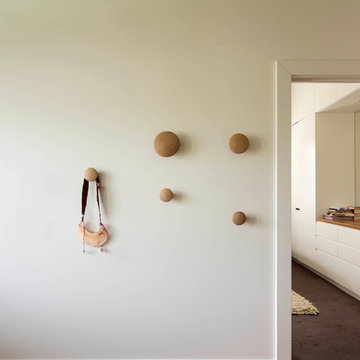
Ben Hosking Photography
Стильный дизайн: коридор среднего размера в современном стиле с белыми стенами и паркетным полом среднего тона - последний тренд
Стильный дизайн: коридор среднего размера в современном стиле с белыми стенами и паркетным полом среднего тона - последний тренд
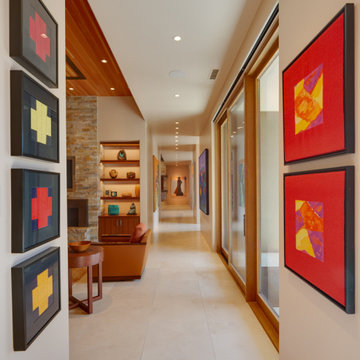
Our Scottsdale interior design studio created this luxurious Santa Fe new build for a retired couple with sophisticated tastes. We centered the furnishings and fabrics around their contemporary Southwestern art collection, choosing complementary colors. The house includes a large patio with a fireplace, a beautiful great room with a home bar, a lively family room, and a bright home office with plenty of cabinets. All of the spaces reflect elegance, comfort, and thoughtful planning.
---
Project designed by Susie Hersker’s Scottsdale interior design firm Design Directives. Design Directives is active in Phoenix, Paradise Valley, Cave Creek, Carefree, Sedona, and beyond.
For more about Design Directives, click here: https://susanherskerasid.com/
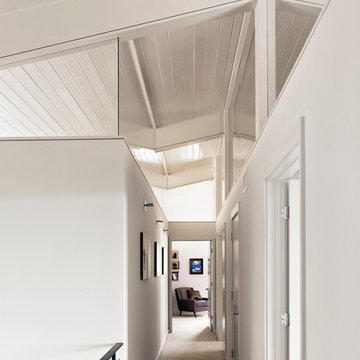
Casey Dunn Photography
На фото: коридор среднего размера в современном стиле с белыми стенами и ковровым покрытием
На фото: коридор среднего размера в современном стиле с белыми стенами и ковровым покрытием
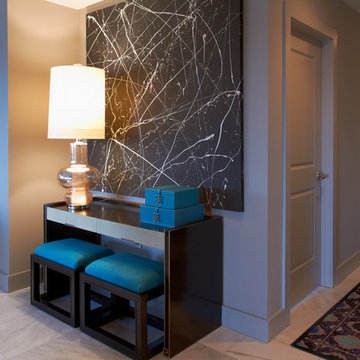
Источник вдохновения для домашнего уюта: коридор среднего размера в современном стиле с серыми стенами, мраморным полом и белым полом
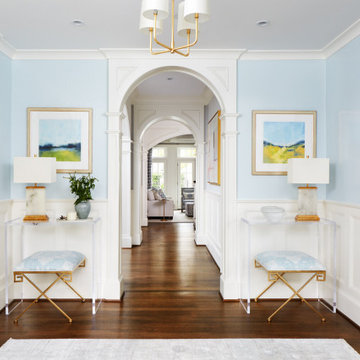
Our St. Pete studio designed this dream-like home with a combination of beautiful blues and clean whites, creating a warm cocoon that evokes a sense of calm relaxation. The cozy living room takes advantage of natural light flowing in oodles by adding a beautiful white couch that reflects the light. The kitchen and breakfast nook look airy and bright with the beautiful statement lighting creating visual interest. The formal dining is designed to look smart and sophisticated, with stylish furniture and a beautiful white and gold lighting piece. The two bedrooms are classy and elegant, and the soft furnishings induce instant relaxation.
---
Pamela Harvey Interiors offers interior design services in St. Petersburg and Tampa, and throughout Florida's Suncoast area, from Tarpon Springs to Naples, including Bradenton, Lakewood Ranch, and Sarasota.
For more about Pamela Harvey Interiors, see here: https://www.pamelaharveyinteriors.com/
To learn more about this project, see here: https://www.pamelaharveyinteriors.com/portfolio-galleries/a-new-chapter-washington-dc
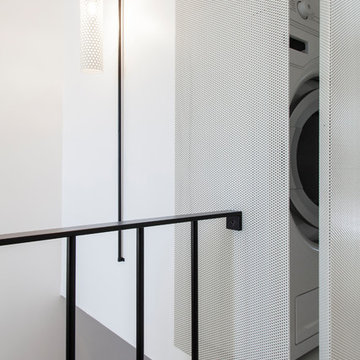
Photo : BCDF Studio
Пример оригинального дизайна: коридор среднего размера в современном стиле с белыми стенами, светлым паркетным полом и бежевым полом
Пример оригинального дизайна: коридор среднего размера в современном стиле с белыми стенами, светлым паркетным полом и бежевым полом
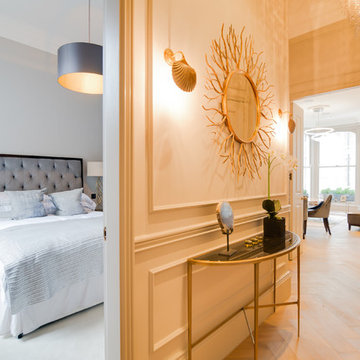
Источник вдохновения для домашнего уюта: коридор среднего размера в современном стиле с бежевыми стенами и светлым паркетным полом

Effect Home Builders Ltd.
Стильный дизайн: коридор среднего размера в современном стиле с серым полом, серыми стенами и бетонным полом - последний тренд
Стильный дизайн: коридор среднего размера в современном стиле с серым полом, серыми стенами и бетонным полом - последний тренд
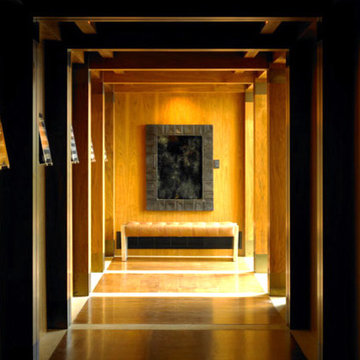
Идея дизайна: большой коридор в современном стиле с коричневыми стенами и паркетным полом среднего тона
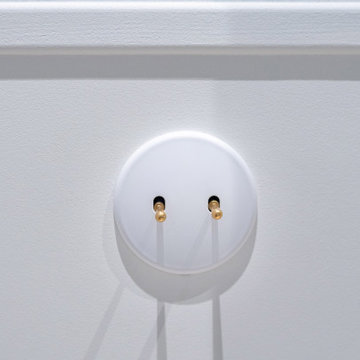
Dans cet appartement haussmannien un peu sombre, les clients souhaitaient une décoration épurée, conviviale et lumineuse aux accents de maison de vacances. Nous avons donc choisi des matériaux bruts, naturels et des couleurs pastels pour créer un cocoon connecté à la Nature... Un îlot de sérénité au sein de la capitale!
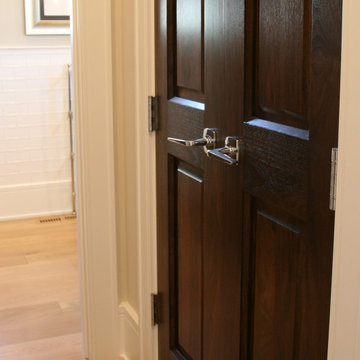
Идея дизайна: коридор среднего размера в современном стиле с бежевыми стенами, светлым паркетным полом и бежевым полом
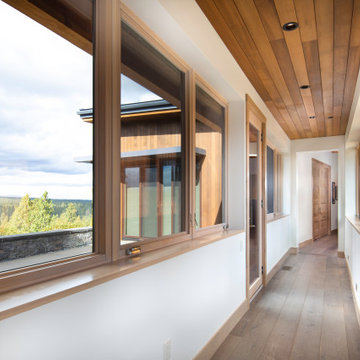
Hallway linking Main Pod to Guest Pod
Идея дизайна: большой коридор в современном стиле
Идея дизайна: большой коридор в современном стиле
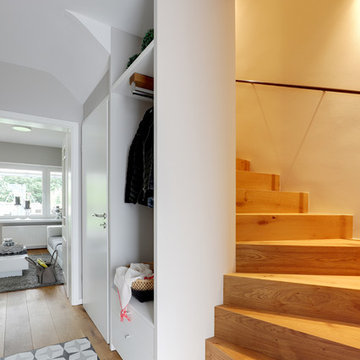
Was ich an diesem Haus besonders mag, ist der Flur.
Auf dem Boden waren Baumarktfliesen, eine Treppenharfe diente eher schlecht als recht als Garderobe, derbe Terrazzostufen führten nach oben und in der Keller. Das Geländer war auch wenig elegant.
Wir haben dem Parkett angepasste Massiholzstufen gefertigt, ein filigranes Eisengelände gefertigt, die Harfe umkleidet und den Keller ausgesperrt.
Auch hier ist ein Fliesenspiegel in das Parkett eingelassen.
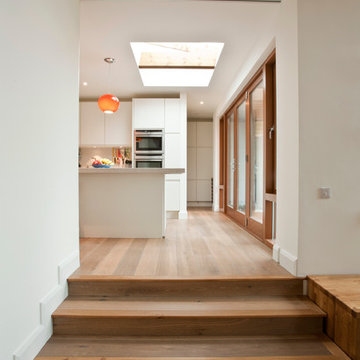
На фото: коридор среднего размера в современном стиле с белыми стенами и паркетным полом среднего тона с
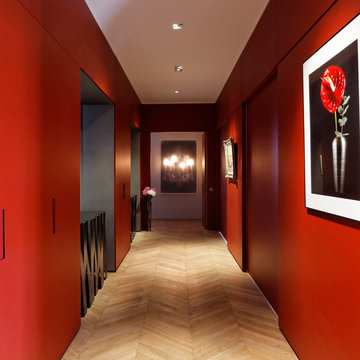
aménagement d'une entrée
jeu de portes coulissantes pour ouvrie sur le salon
Источник вдохновения для домашнего уюта: коридор среднего размера: освещение в современном стиле с красными стенами и светлым паркетным полом
Источник вдохновения для домашнего уюта: коридор среднего размера: освещение в современном стиле с красными стенами и светлым паркетным полом
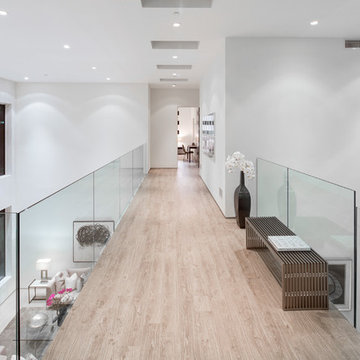
Hall pathway with frameless railing
#buildboswell
На фото: большой коридор в современном стиле с белыми стенами и светлым паркетным полом с
На фото: большой коридор в современном стиле с белыми стенами и светлым паркетным полом с
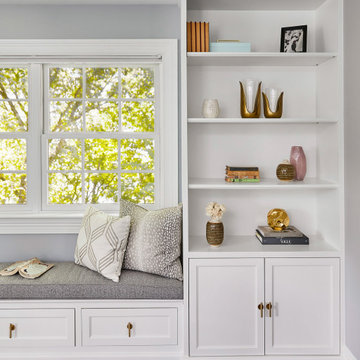
This charming Chappaqua renovation prioritizes comfort and tranquility for empty nesters. With a soothing neutral palette and modern aesthetic, each room seamlessly incorporates unique elements, fostering both relaxation and connection within the home.
This inviting family room features a sophisticated update. The existing built-ins were painted a striking charcoal black, creating a bold contrast. The bookcase backings utilize a soft gray grasscloth wallpaper, adding textural depth and visual interest. A comfortable custom sofa with a chaise lounge boasts built-in lumbar support for ultimate relaxation. Dual coffee tables provide ample surface space, perfect for gathering. The furnishings rest on a luxurious charcoal rug with a light gray asymmetrical pattern, tying the space together.
---
Our interior design service area is all of New York City including the Upper East Side and Upper West Side, as well as the Hamptons, Scarsdale, Mamaroneck, Rye, Rye City, Edgemont, Harrison, Bronxville, and Greenwich CT.
For more about Darci Hether, see here: https://darcihether.com/
To learn more about this project, see here: https://darcihether.com/portfolio/chappaqua-home-renovation
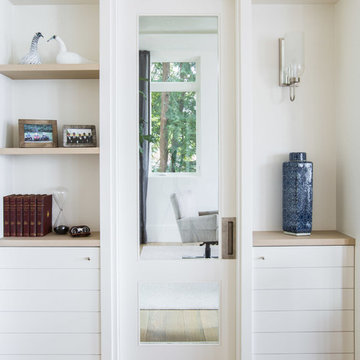
Haris Kenjar
Пример оригинального дизайна: коридор среднего размера в современном стиле с белыми стенами и светлым паркетным полом
Пример оригинального дизайна: коридор среднего размера в современном стиле с белыми стенами и светлым паркетным полом
Коридор в современном стиле – фото дизайна интерьера с высоким бюджетом
4
