Коридор в стиле лофт – фото дизайна интерьера с высоким бюджетом
Сортировать:
Бюджет
Сортировать:Популярное за сегодня
1 - 20 из 211 фото
1 из 3
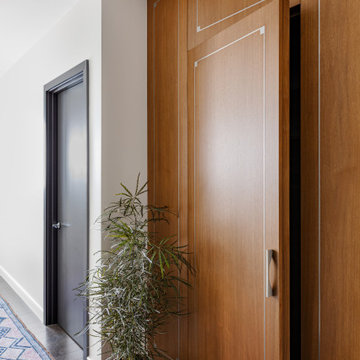
Our Cambridge interior design studio gave a warm and welcoming feel to this converted loft featuring exposed-brick walls and wood ceilings and beams. Comfortable yet stylish furniture, metal accents, printed wallpaper, and an array of colorful rugs add a sumptuous, masculine vibe.
---
Project designed by Boston interior design studio Dane Austin Design. They serve Boston, Cambridge, Hingham, Cohasset, Newton, Weston, Lexington, Concord, Dover, Andover, Gloucester, as well as surrounding areas.
For more about Dane Austin Design, click here: https://daneaustindesign.com/
To learn more about this project, click here:
https://daneaustindesign.com/luxury-loft
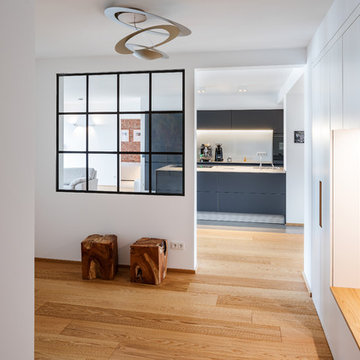
Jannis Wiebusch
На фото: большой коридор в стиле лофт с паркетным полом среднего тона, белыми стенами и коричневым полом
На фото: большой коридор в стиле лофт с паркетным полом среднего тона, белыми стенами и коричневым полом
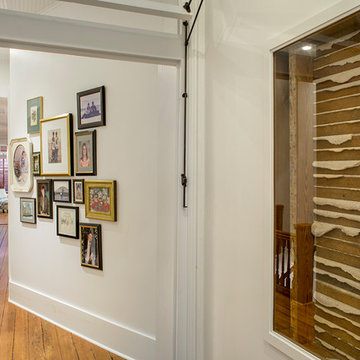
Thomas McConnell Photography
Источник вдохновения для домашнего уюта: коридор в стиле лофт
Источник вдохновения для домашнего уюта: коридор в стиле лофт
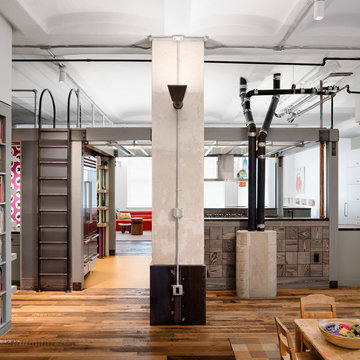
Photo Credit: Amy Barkow | Barkow Photo,
Lighting Design: LOOP Lighting,
Interior Design: Blankenship Design,
General Contractor: Constructomics LLC
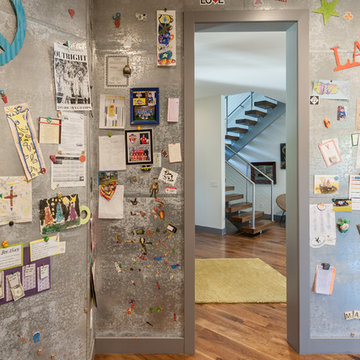
Kristian Walker
Стильный дизайн: коридор среднего размера в стиле лофт с паркетным полом среднего тона и серыми стенами - последний тренд
Стильный дизайн: коридор среднего размера в стиле лофт с паркетным полом среднего тона и серыми стенами - последний тренд
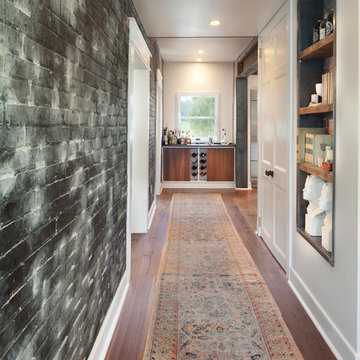
На фото: коридор среднего размера в стиле лофт с черными стенами и паркетным полом среднего тона с

Стильный дизайн: огромный коридор в стиле лофт с коричневыми стенами и бетонным полом - последний тренд
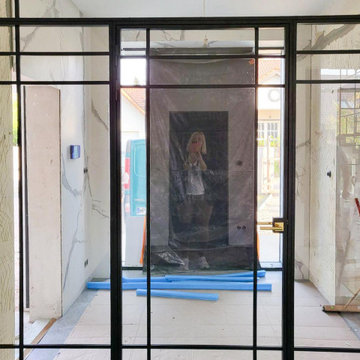
Double steel doors with side panels that open in the Art Deco style. Internal steel doors at the main entrance to the house. Art Deco-style doors made of pure steel, steel muntins, a golden steel handle, tempered safety glass, steel hinges.

This simple black and white hallway still makes a statement. With a clean color palette, the focus is on the architectural details of the triple groin vault ceilings, each with a modern, matte black lantern at the center. It is a unique take on a french country design.

Paul Craig
Идея дизайна: большой коридор: освещение в стиле лофт с светлым паркетным полом, красными стенами и бежевым полом
Идея дизайна: большой коридор: освещение в стиле лофт с светлым паркетным полом, красными стенами и бежевым полом
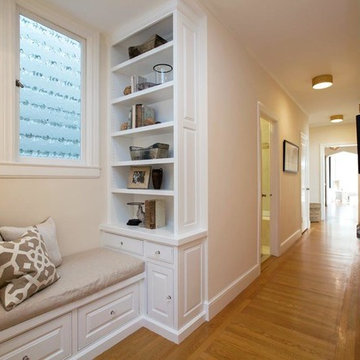
На фото: коридор среднего размера: освещение в стиле лофт с бежевыми стенами, светлым паркетным полом и коричневым полом с
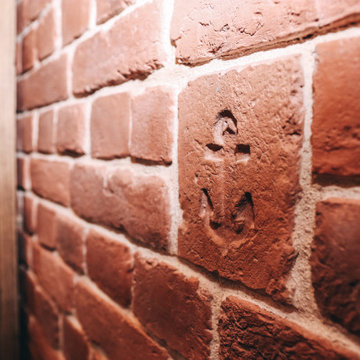
На фото: коридор среднего размера в стиле лофт с оранжевыми стенами, паркетным полом среднего тона, коричневым полом и кирпичными стенами с
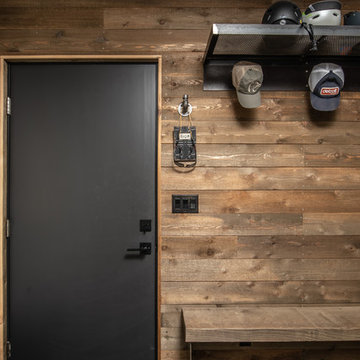
Mud room with tight knot cedar paneling.
Image Lucas Henning.
Идея дизайна: коридор среднего размера в стиле лофт с коричневыми стенами, бетонным полом и серым полом
Идея дизайна: коридор среднего размера в стиле лофт с коричневыми стенами, бетонным полом и серым полом
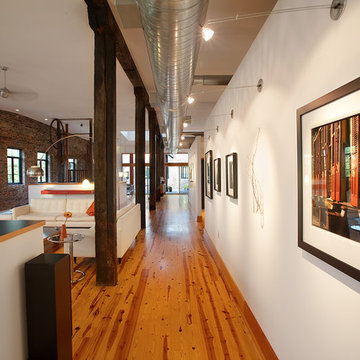
View of main hallway and living room, with art wall.
Christian Sauer Images
На фото: коридор среднего размера в стиле лофт с белыми стенами и светлым паркетным полом
На фото: коридор среднего размера в стиле лофт с белыми стенами и светлым паркетным полом
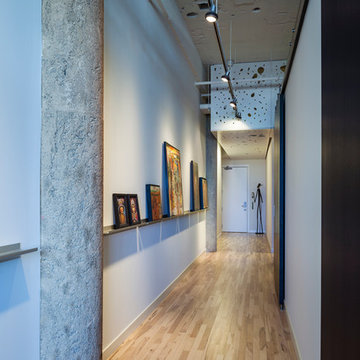
Entry Hall as Art Gallery using perforated, painted MDF panels to "hide" mechanical systems
Don Wong Photo, Inc
Стильный дизайн: большой коридор в стиле лофт с белыми стенами и светлым паркетным полом - последний тренд
Стильный дизайн: большой коридор в стиле лофт с белыми стенами и светлым паркетным полом - последний тренд
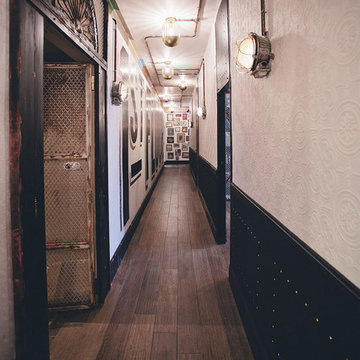
Isaac G. Sidro
Идея дизайна: коридор среднего размера в стиле лофт с белыми стенами и темным паркетным полом
Идея дизайна: коридор среднего размера в стиле лофт с белыми стенами и темным паркетным полом
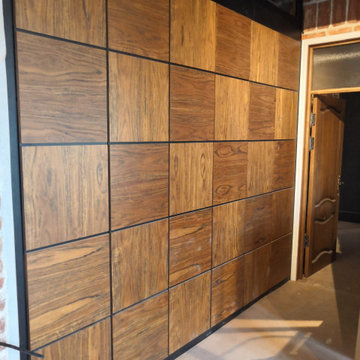
Шкаф-interline это настоящая находка в сфере мебелирования. Он выполнен из натурального шпона ценных пород "Байя Розовое дерево". Если вы настоящий ценитель массива из ценных пород дерева, то этот шкаф именно для Вас. Корпус шкафа выполнен из ЛДСП Egger (Австрия) черного цвета, фасады МДФ шпонированный. Фурнитура Blum. Мы специально направили текстуру шпона в разных направления, что бы подчеркнуть индивидуальность хозяина. Фасады открываются при помощи tip-on.
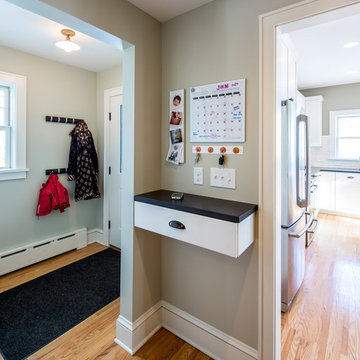
"Brandon Stengel - www.farmkidstudios.com”
Идея дизайна: маленький коридор в стиле лофт с серыми стенами и паркетным полом среднего тона для на участке и в саду
Идея дизайна: маленький коридор в стиле лофт с серыми стенами и паркетным полом среднего тона для на участке и в саду
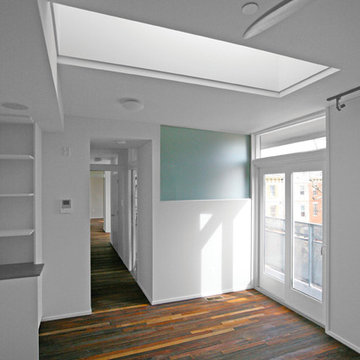
Стильный дизайн: коридор среднего размера в стиле лофт с белыми стенами и темным паркетным полом - последний тренд
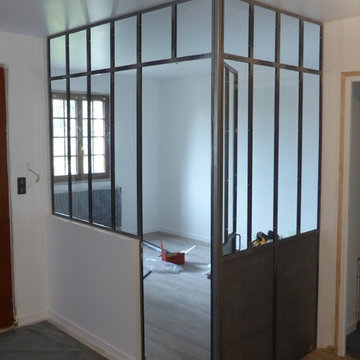
На фото: коридор среднего размера в стиле лофт с белыми стенами, темным паркетным полом и коричневым полом с
Коридор в стиле лофт – фото дизайна интерьера с высоким бюджетом
1