Коридор в стиле лофт – фото дизайна интерьера с высоким бюджетом
Сортировать:
Бюджет
Сортировать:Популярное за сегодня
21 - 40 из 213 фото
1 из 3

Стильный дизайн: огромный коридор в стиле лофт с коричневыми стенами и бетонным полом - последний тренд
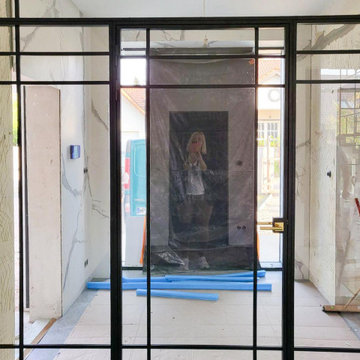
Double steel doors with side panels that open in the Art Deco style. Internal steel doors at the main entrance to the house. Art Deco-style doors made of pure steel, steel muntins, a golden steel handle, tempered safety glass, steel hinges.
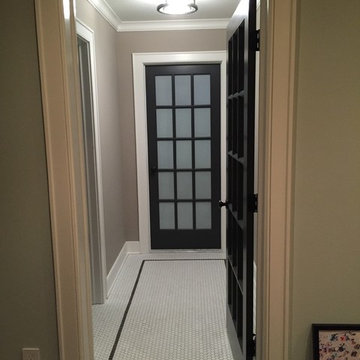
Стильный дизайн: маленький коридор в стиле лофт с серыми стенами, полом из керамической плитки и белым полом для на участке и в саду - последний тренд
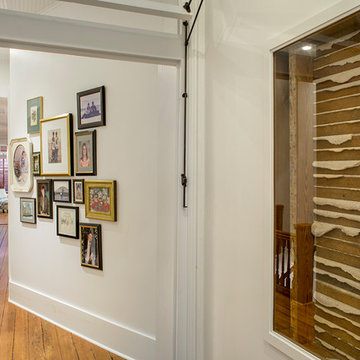
Thomas McConnell Photography
Источник вдохновения для домашнего уюта: коридор в стиле лофт
Источник вдохновения для домашнего уюта: коридор в стиле лофт
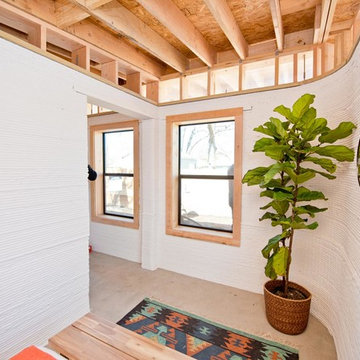
A bright, vibrant, rustic, and minimalist interior is showcased throughout this one-of-a-kind 3D home. We opted for reds, oranges, bold patterns, natural textiles, and ample greenery throughout. The goal was to represent the energetic and rustic tones of El Salvador, since that is where the first village will be printed. We love the way the design turned out as well as how we were able to utilize the style, color palette, and materials of the El Salvadoran region!
Designed by Sara Barney’s BANDD DESIGN, who are based in Austin, Texas and serving throughout Round Rock, Lake Travis, West Lake Hills, and Tarrytown.
For more about BANDD DESIGN, click here: https://bandddesign.com/
To learn more about this project, click here: https://bandddesign.com/americas-first-3d-printed-house/
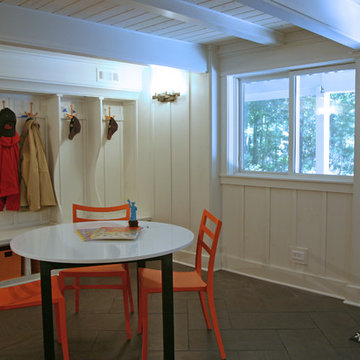
Come up from the lake and have a place for everything...that was a need that got met with this full wall of storage.
Свежая идея для дизайна: коридор среднего размера в стиле лофт с белыми стенами и полом из керамической плитки - отличное фото интерьера
Свежая идея для дизайна: коридор среднего размера в стиле лофт с белыми стенами и полом из керамической плитки - отличное фото интерьера
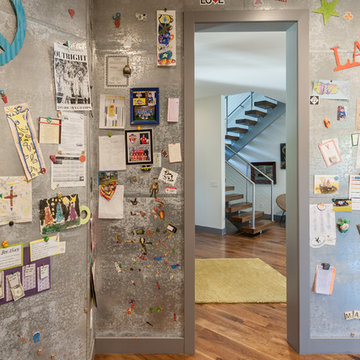
Kristian Walker
Стильный дизайн: коридор среднего размера в стиле лофт с паркетным полом среднего тона и серыми стенами - последний тренд
Стильный дизайн: коридор среднего размера в стиле лофт с паркетным полом среднего тона и серыми стенами - последний тренд
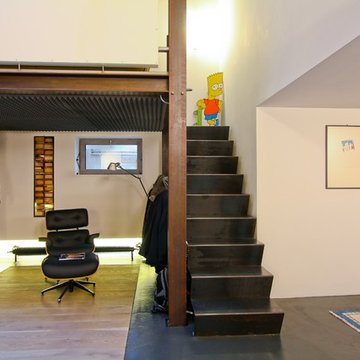
Angolo lettura
Стильный дизайн: огромный коридор в стиле лофт с белыми стенами, бетонным полом и серым полом - последний тренд
Стильный дизайн: огромный коридор в стиле лофт с белыми стенами, бетонным полом и серым полом - последний тренд
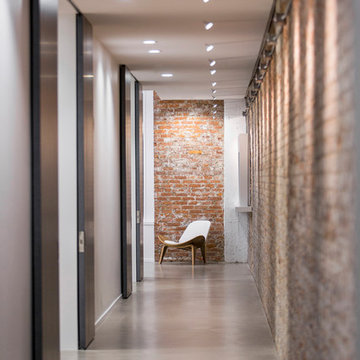
McAlpin Loft- Hallway
RVP Photography
Пример оригинального дизайна: большой, узкий коридор в стиле лофт с белыми стенами, бетонным полом и серым полом
Пример оригинального дизайна: большой, узкий коридор в стиле лофт с белыми стенами, бетонным полом и серым полом
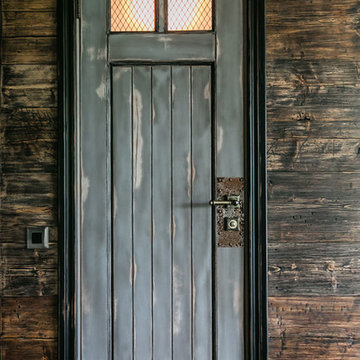
Дизайн-студия "Сигнал"
На фото: коридор среднего размера в стиле лофт с красными стенами, темным паркетным полом и коричневым полом с
На фото: коридор среднего размера в стиле лофт с красными стенами, темным паркетным полом и коричневым полом с
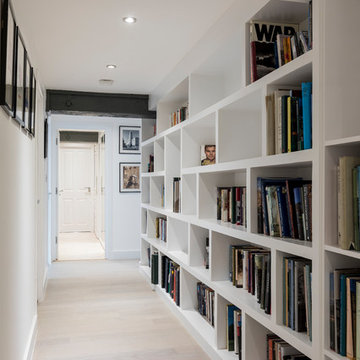
Источник вдохновения для домашнего уюта: большой коридор в стиле лофт с белыми стенами и светлым паркетным полом
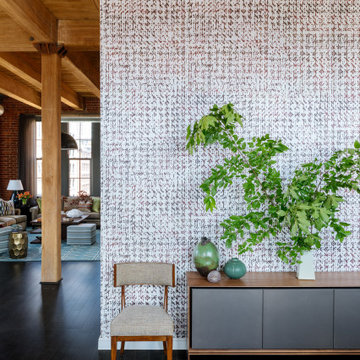
Our Cambridge interior design studio gave a warm and welcoming feel to this converted loft featuring exposed-brick walls and wood ceilings and beams. Comfortable yet stylish furniture, metal accents, printed wallpaper, and an array of colorful rugs add a sumptuous, masculine vibe.
---
Project designed by Boston interior design studio Dane Austin Design. They serve Boston, Cambridge, Hingham, Cohasset, Newton, Weston, Lexington, Concord, Dover, Andover, Gloucester, as well as surrounding areas.
For more about Dane Austin Design, see here: https://daneaustindesign.com/
To learn more about this project, see here:
https://daneaustindesign.com/luxury-loft
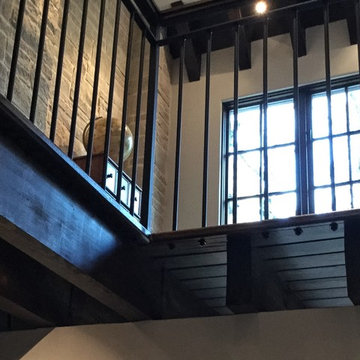
На фото: коридор среднего размера в стиле лофт с бежевыми стенами и темным паркетным полом с
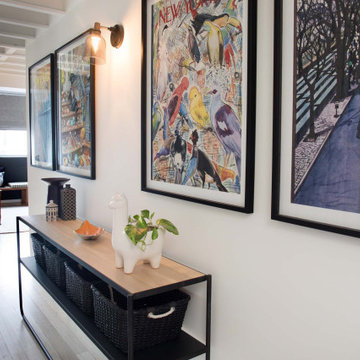
From little things, big things grow. This project originated with a request for a custom sofa. It evolved into decorating and furnishing the entire lower floor of an urban apartment. The distinctive building featured industrial origins and exposed metal framed ceilings. Part of our brief was to address the unfinished look of the ceiling, while retaining the soaring height. The solution was to box out the trimmers between each beam, strengthening the visual impact of the ceiling without detracting from the industrial look or ceiling height.
We also enclosed the void space under the stairs to create valuable storage and completed a full repaint to round out the building works. A textured stone paint in a contrasting colour was applied to the external brick walls to soften the industrial vibe. Floor rugs and window treatments added layers of texture and visual warmth. Custom designed bookshelves were created to fill the double height wall in the lounge room.
With the success of the living areas, a kitchen renovation closely followed, with a brief to modernise and consider functionality. Keeping the same footprint, we extended the breakfast bar slightly and exchanged cupboards for drawers to increase storage capacity and ease of access. During the kitchen refurbishment, the scope was again extended to include a redesign of the bathrooms, laundry and powder room.
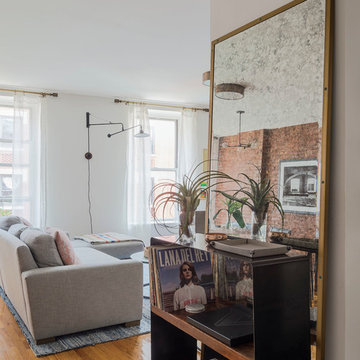
Пример оригинального дизайна: коридор среднего размера в стиле лофт с белыми стенами и паркетным полом среднего тона
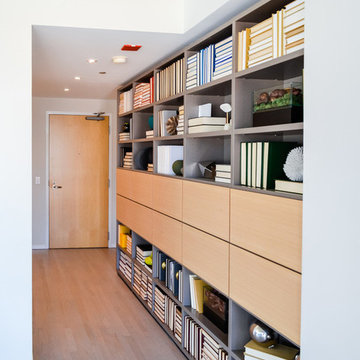
To give this condo a more prominent entry hallway, our team designed a large wooden paneled wall made of Brazilian plantation wood, that ran perpendicular to the front door. The paneled wall.
To further the uniqueness of this condo, we added a sophisticated wall divider in the middle of the living space, separating the living room from the home office. This divider acted as both a television stand, bookshelf, and fireplace.
The floors were given a creamy coconut stain, which was mixed and matched to form a perfect concoction of slate grays and sandy whites.
The kitchen, which is located just outside of the living room area, has an open-concept design. The kitchen features a large kitchen island with white countertops, stainless steel appliances, large wooden cabinets, and bar stools.
Project designed by Skokie renovation firm, Chi Renovation & Design. They serve the Chicagoland area, and it's surrounding suburbs, with an emphasis on the North Side and North Shore. You'll find their work from the Loop through Lincoln Park, Skokie, Evanston, Wilmette, and all of the way up to Lake Forest.
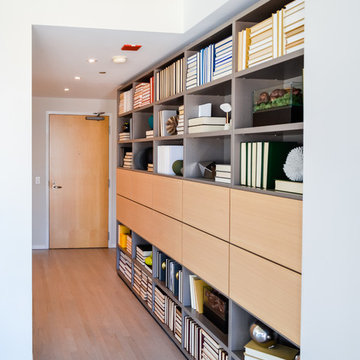
To give this condo a more prominent entry hallway, our team designed a large wooden paneled wall made of Brazilian plantation wood, that ran perpendicular to the front door. The paneled wall.
To further the uniqueness of this condo, we added a sophisticated wall divider in the middle of the living space, separating the living room from the home office. This divider acted as both a television stand, bookshelf, and fireplace.
The floors were given a creamy coconut stain, which was mixed and matched to form a perfect concoction of slate grays and sandy whites.
The kitchen, which is located just outside of the living room area, has an open-concept design. The kitchen features a large kitchen island with white countertops, stainless steel appliances, large wooden cabinets, and bar stools.
Project designed by Skokie renovation firm, Chi Renovation & Design. They serve the Chicagoland area, and it's surrounding suburbs, with an emphasis on the North Side and North Shore. You'll find their work from the Loop through Lincoln Park, Skokie, Evanston, Wilmette, and all of the way up to Lake Forest.
For more about Chi Renovation & Design, click here: https://www.chirenovation.com/
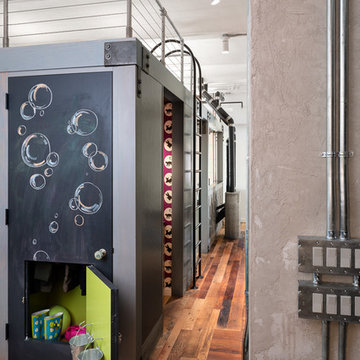
Photo Credit: Amy Barkow | Barkow Photo,
Lighting Design: LOOP Lighting,
Interior Design: Blankenship Design,
General Contractor: Constructomics LLC
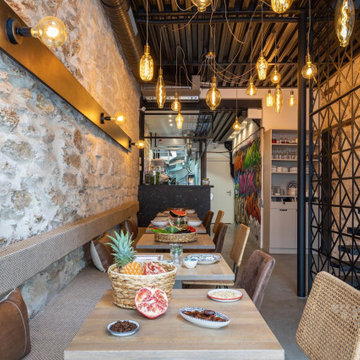
На фото: большой коридор в стиле лофт с разноцветными стенами, бетонным полом и серым полом
Коридор в стиле лофт – фото дизайна интерьера с высоким бюджетом
2
