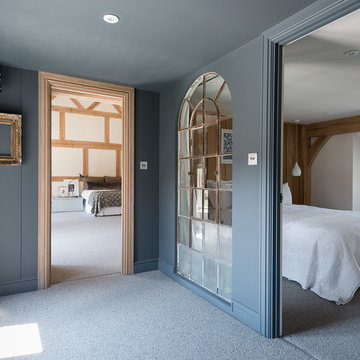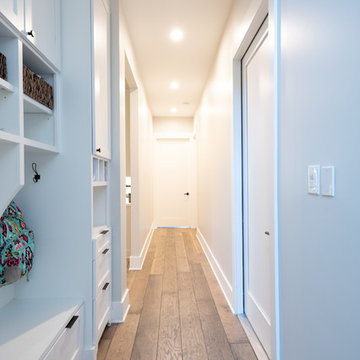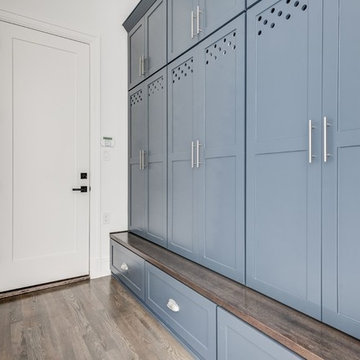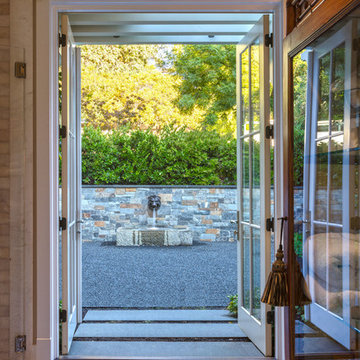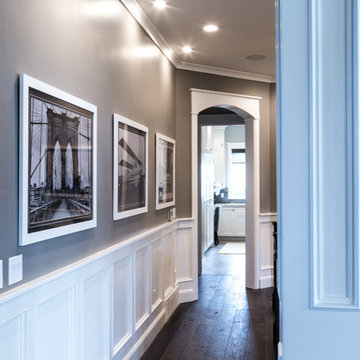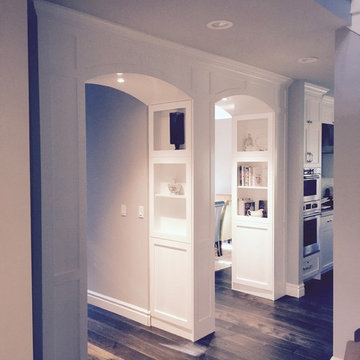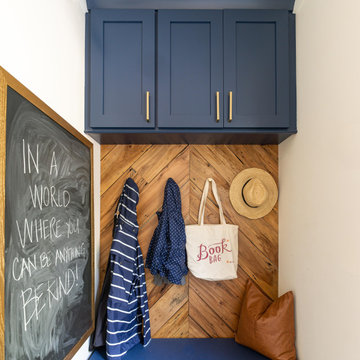Синий коридор в стиле кантри – фото дизайна интерьера
Сортировать:
Бюджет
Сортировать:Популярное за сегодня
1 - 20 из 107 фото
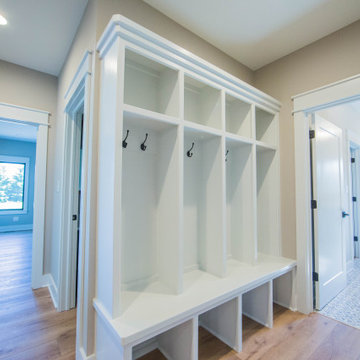
Strategically positioned near the garage door, this built-in hall tree has room for all the family's coat, bags and shoes.
Свежая идея для дизайна: коридор среднего размера в стиле кантри с бежевыми стенами, паркетным полом среднего тона и коричневым полом - отличное фото интерьера
Свежая идея для дизайна: коридор среднего размера в стиле кантри с бежевыми стенами, паркетным полом среднего тона и коричневым полом - отличное фото интерьера
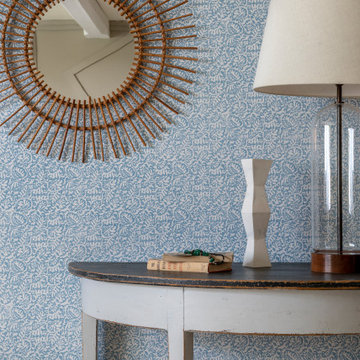
Product shoot on location for Rapture & Wright fabric, wallpaper and lighting.
Стильный дизайн: большой коридор в стиле кантри - последний тренд
Стильный дизайн: большой коридор в стиле кантри - последний тренд
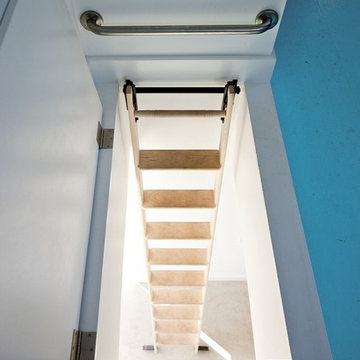
This vacation residence located in a beautiful ocean community on the New England coast features high performance and creative use of space in a small package. ZED designed the simple, gable-roofed structure and proposed the Passive House standard. The resulting home consumes only one-tenth of the energy for heating compared to a similar new home built only to code requirements.
Architecture | ZeroEnergy Design
Construction | Aedi Construction
Photos | Greg Premru Photography

Builder: Homes by True North
Interior Designer: L. Rose Interiors
Photographer: M-Buck Studio
This charming house wraps all of the conveniences of a modern, open concept floor plan inside of a wonderfully detailed modern farmhouse exterior. The front elevation sets the tone with its distinctive twin gable roofline and hipped main level roofline. Large forward facing windows are sheltered by a deep and inviting front porch, which is further detailed by its use of square columns, rafter tails, and old world copper lighting.
Inside the foyer, all of the public spaces for entertaining guests are within eyesight. At the heart of this home is a living room bursting with traditional moldings, columns, and tiled fireplace surround. Opposite and on axis with the custom fireplace, is an expansive open concept kitchen with an island that comfortably seats four. During the spring and summer months, the entertainment capacity of the living room can be expanded out onto the rear patio featuring stone pavers, stone fireplace, and retractable screens for added convenience.
When the day is done, and it’s time to rest, this home provides four separate sleeping quarters. Three of them can be found upstairs, including an office that can easily be converted into an extra bedroom. The master suite is tucked away in its own private wing off the main level stair hall. Lastly, more entertainment space is provided in the form of a lower level complete with a theatre room and exercise space.
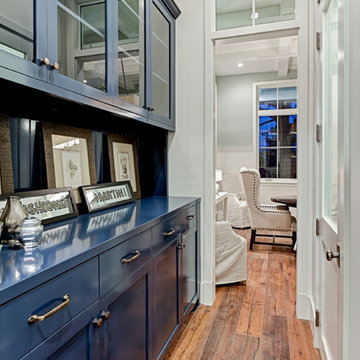
New custom house in the Tree Section of Manhattan Beach, California. Custom built and interior design by Titan&Co.
Modern Farmhouse
Идея дизайна: маленький коридор в стиле кантри с белыми стенами и паркетным полом среднего тона для на участке и в саду
Идея дизайна: маленький коридор в стиле кантри с белыми стенами и паркетным полом среднего тона для на участке и в саду

Идея дизайна: коридор в стиле кантри с коричневыми стенами, паркетным полом среднего тона и коричневым полом
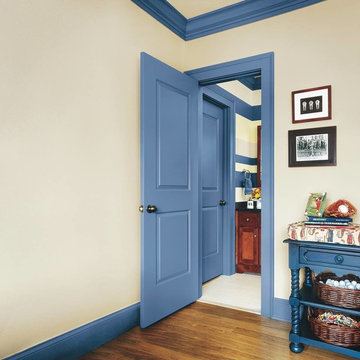
Свежая идея для дизайна: маленький коридор в стиле кантри с бежевыми стенами, паркетным полом среднего тона и коричневым полом для на участке и в саду - отличное фото интерьера
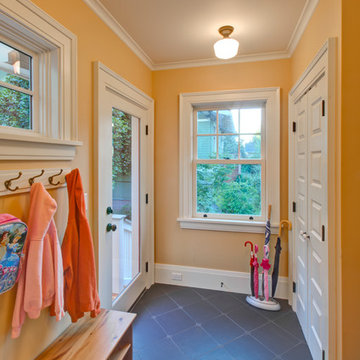
Hall connecting mudroom to kitchen, with pantry and storage cabinets.
Пример оригинального дизайна: коридор в стиле кантри с оранжевыми стенами и паркетным полом среднего тона
Пример оригинального дизайна: коридор в стиле кантри с оранжевыми стенами и паркетным полом среднего тона
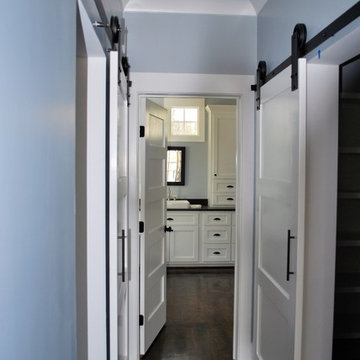
Hallway to Master Bathroom and also a view of the Custom built sliding barn doors.
На фото: коридор в стиле кантри с серыми стенами и темным паркетным полом с
На фото: коридор в стиле кантри с серыми стенами и темным паркетным полом с
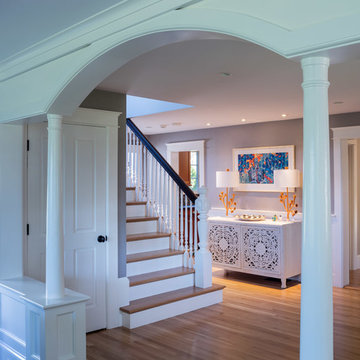
Robert Brewster, Warren Jagger Photography
Пример оригинального дизайна: коридор: освещение в стиле кантри
Пример оригинального дизайна: коридор: освещение в стиле кантри
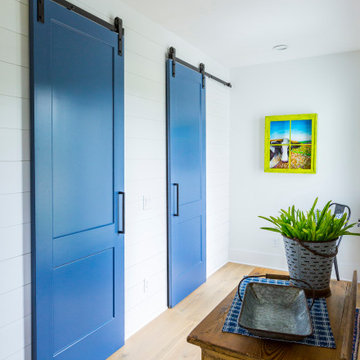
Стильный дизайн: коридор в стиле кантри с белыми стенами, светлым паркетным полом, желтым полом и стенами из вагонки - последний тренд
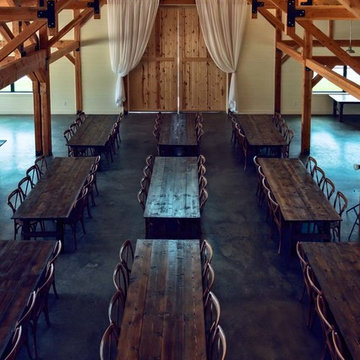
Exterior of farmhouse style post and beam wedding venue.
На фото: огромный коридор в стиле кантри
На фото: огромный коридор в стиле кантри
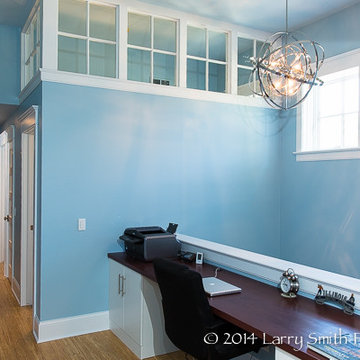
Second floor hall study with clerestory windows into hall bath.
This custom, high-performance home was designed and built to a LEED for Homes Platinum rating, the highest rating given to homes when certified by the US Green Building Council. The house has been laid out to take maximum advantage of both passive and active solar energy, natural ventilation, low impact and recyclable materials, high efficiency lighting and controls, in a structure that is very simple and economical to build. The envelope of the house is designed to require a minimum amount of energy in order to live and use the home based on the lifestyle of the occupants. The home will have an innovative HVAC system that has been recently developed by engineers from the University of Illinois which uses considerably less energy than a conventional heating and cooling system and provides extremely high indoor air quality utilizing a CERV (conditioned energy recovery ventilation system) combined with a cost effective installation.
Lawrence Smith Photography
Синий коридор в стиле кантри – фото дизайна интерьера
1
