Коридор в стиле кантри с коричневым полом – фото дизайна интерьера
Сортировать:
Бюджет
Сортировать:Популярное за сегодня
1 - 20 из 1 233 фото
1 из 3
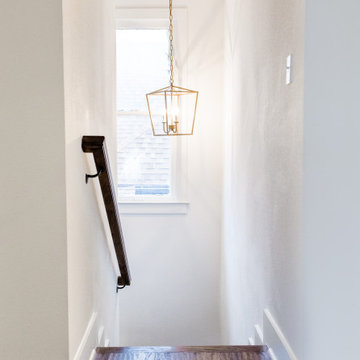
As you make your way upstairs, the dark hardwood floors will guide you into another stunning design.
На фото: коридор в стиле кантри с белыми стенами, темным паркетным полом и коричневым полом
На фото: коридор в стиле кантри с белыми стенами, темным паркетным полом и коричневым полом
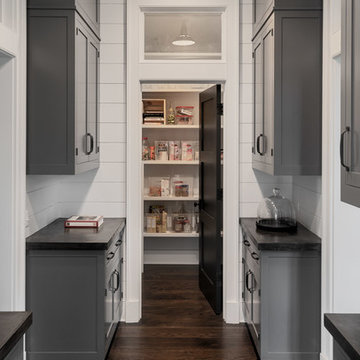
Pantry with gray cabinets and hardwood flooring.
Photographer: Rob Karosis
Пример оригинального дизайна: коридор среднего размера в стиле кантри с белыми стенами, темным паркетным полом и коричневым полом
Пример оригинального дизайна: коридор среднего размера в стиле кантри с белыми стенами, темным паркетным полом и коричневым полом
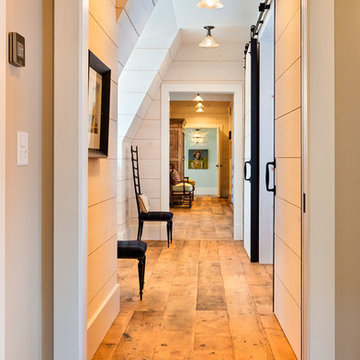
www.steinbergerphotos.com
Источник вдохновения для домашнего уюта: коридор среднего размера: освещение в стиле кантри с белыми стенами, паркетным полом среднего тона и коричневым полом
Источник вдохновения для домашнего уюта: коридор среднего размера: освещение в стиле кантри с белыми стенами, паркетным полом среднего тона и коричневым полом
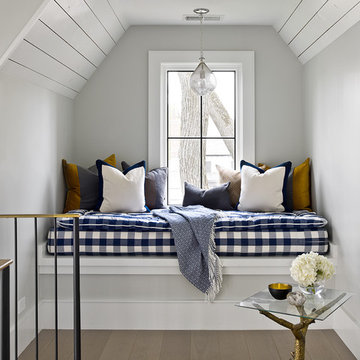
Свежая идея для дизайна: коридор в стиле кантри с серыми стенами и коричневым полом - отличное фото интерьера
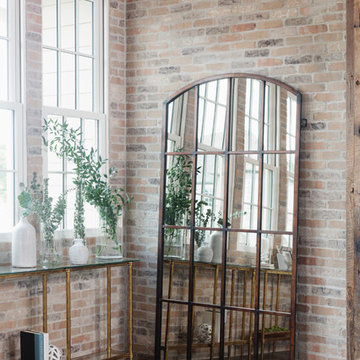
Идея дизайна: коридор в стиле кантри с красными стенами, коричневым полом и темным паркетным полом
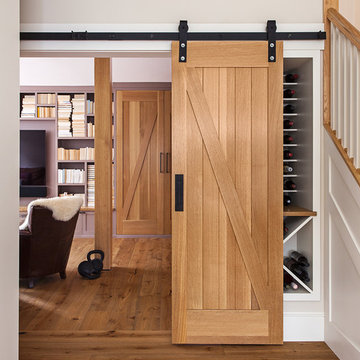
Michele Lee Wilson
Источник вдохновения для домашнего уюта: коридор среднего размера в стиле кантри с белыми стенами, паркетным полом среднего тона и коричневым полом
Источник вдохновения для домашнего уюта: коридор среднего размера в стиле кантри с белыми стенами, паркетным полом среднего тона и коричневым полом

Paul S. Bartholomew Photography, Inc.
Свежая идея для дизайна: коридор среднего размера в стиле кантри с оранжевыми стенами, паркетным полом среднего тона и коричневым полом - отличное фото интерьера
Свежая идея для дизайна: коридор среднего размера в стиле кантри с оранжевыми стенами, паркетным полом среднего тона и коричневым полом - отличное фото интерьера
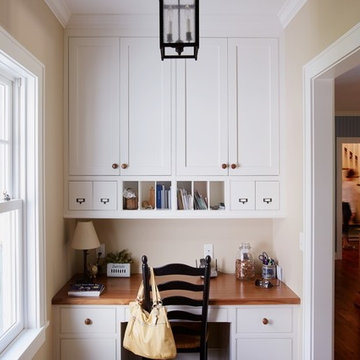
CREATIVE LIGHTING- 651.647.0111
www.creative-lighting.com
LIGHTING DESIGN: Tara Simons
tsimons@creative-lighting.com
BCD Homes/Lauren Markell: www.bcdhomes.com
PHOTO CRED: Matt Blum Photography
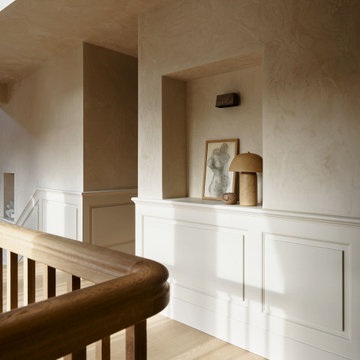
Идея дизайна: коридор в стиле кантри с бежевыми стенами, деревянным полом и коричневым полом

На фото: огромный коридор в стиле кантри с белыми стенами, паркетным полом среднего тона, коричневым полом и панелями на части стены с
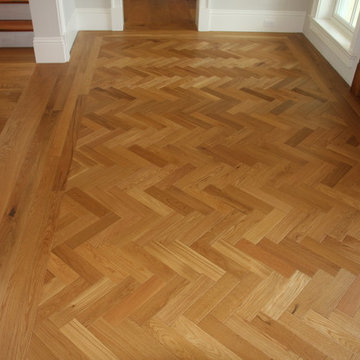
Источник вдохновения для домашнего уюта: коридор среднего размера в стиле кантри с паркетным полом среднего тона, серыми стенами и коричневым полом
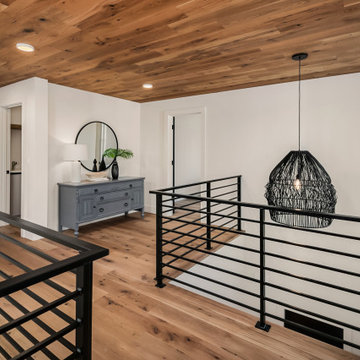
Пример оригинального дизайна: огромный коридор в стиле кантри с белыми стенами, паркетным полом среднего тона и коричневым полом
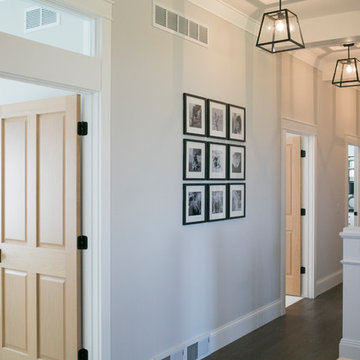
A view down the hallway. Beams and lights were used to create this wonderful rhythm. An interior window lets light into office while still maintaining privacy.

На фото: большой коридор в стиле кантри с белыми стенами, паркетным полом среднего тона и коричневым полом

Hallways often get overlooked when finishing out a design, but not here. Our client wanted barn doors to add texture and functionality to this hallway. The barn door hardware compliments both the hardware in the kitchen and the laundry room. The reclaimed brick flooring continues throughout the kitchen, hallway, laundry, and powder bath, connecting all of the spaces together.
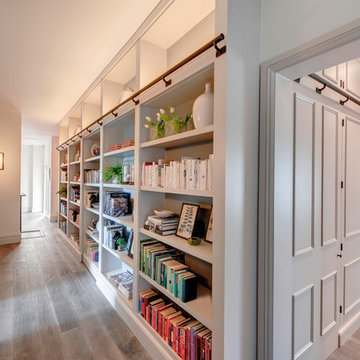
Richard Downer
This Georgian property is in an outstanding location with open views over Dartmoor and the sea beyond.
Our brief for this project was to transform the property which has seen many unsympathetic alterations over the years with a new internal layout, external renovation and interior design scheme to provide a timeless home for a young family. The property required extensive remodelling both internally and externally to create a home that our clients call their “forever home”.
Our refurbishment retains and restores original features such as fireplaces and panelling while incorporating the client's personal tastes and lifestyle. More specifically a dramatic dining room, a hard working boot room and a study/DJ room were requested. The interior scheme gives a nod to the Georgian architecture while integrating the technology for today's living.
Generally throughout the house a limited materials and colour palette have been applied to give our client's the timeless, refined interior scheme they desired. Granite, reclaimed slate and washed walnut floorboards make up the key materials.
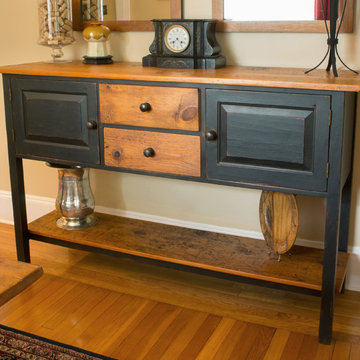
We created this sideboard, also known as a hunt board, for the same client. The raised panel doors are hand planed. The top, drawer fronts and bottom shelf are made from reclaimed, salvaged pine from the same early homestead in MA. The rest of the piece in finished in a worn black paint.
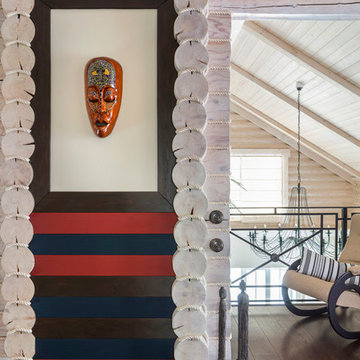
Загородный дом в стиле шале в поселке Лама Вилладж. Проектирование: Станислав Тихонов, Антон Костюкович. Фото: Антон Лихтарович 2017 г.
Пример оригинального дизайна: коридор среднего размера в стиле кантри с бежевыми стенами, темным паркетным полом и коричневым полом
Пример оригинального дизайна: коридор среднего размера в стиле кантри с бежевыми стенами, темным паркетным полом и коричневым полом
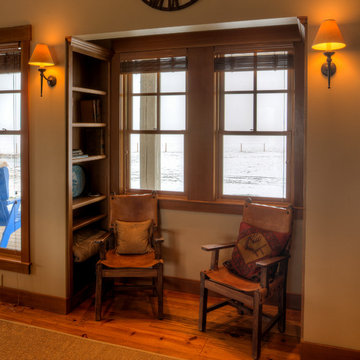
Photography by Lucas Henning.
Источник вдохновения для домашнего уюта: коридор среднего размера в стиле кантри с бежевыми стенами, паркетным полом среднего тона и коричневым полом
Источник вдохновения для домашнего уюта: коридор среднего размера в стиле кантри с бежевыми стенами, паркетным полом среднего тона и коричневым полом
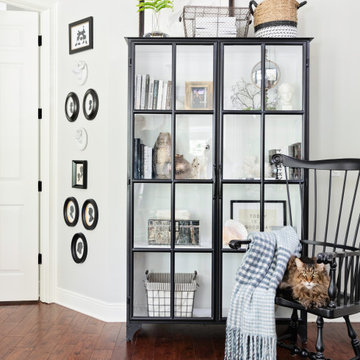
Industrial vintage modern bookcase filled with antiques
Стильный дизайн: маленький коридор в стиле кантри с серыми стенами и коричневым полом для на участке и в саду - последний тренд
Стильный дизайн: маленький коридор в стиле кантри с серыми стенами и коричневым полом для на участке и в саду - последний тренд
Коридор в стиле кантри с коричневым полом – фото дизайна интерьера
1