Коридор в стиле кантри с коричневыми стенами – фото дизайна интерьера
Сортировать:
Бюджет
Сортировать:Популярное за сегодня
1 - 20 из 124 фото
1 из 3
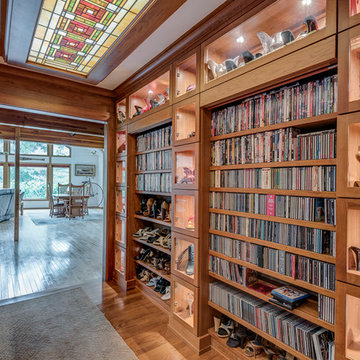
This space is not only used to showcase the owners fun shoe collection but is also used as an elaborate library for DVD's, books and CD's
#house #glasses #custommade #backlit #stainedglass #features #connect #light #led #entryway #viewing #doors #ceiling #displays #panels #angle #stain #lighted #closed #hallway #shelves
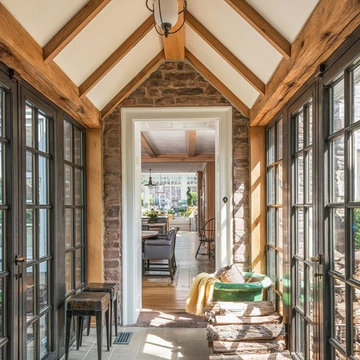
History, revived. An early 19th century Dutch farmstead, nestled in the hillside of Bucks County, Pennsylvania, offered a storied canvas on which to layer replicated additions and contemporary components. Endowed with an extensive art collection, the house and barn serve as a platform for aesthetic appreciation in all forms.
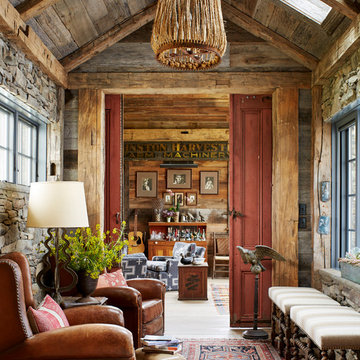
Marisa Bistany Perkins Ct Home for New England Home Magazine
Photography by Laura Moss Photography
Свежая идея для дизайна: коридор в стиле кантри с коричневыми стенами - отличное фото интерьера
Свежая идея для дизайна: коридор в стиле кантри с коричневыми стенами - отличное фото интерьера
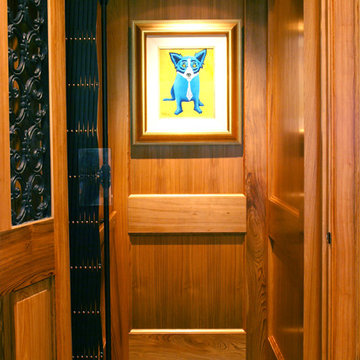
Стильный дизайн: коридор среднего размера в стиле кантри с коричневыми стенами, темным паркетным полом и коричневым полом - последний тренд
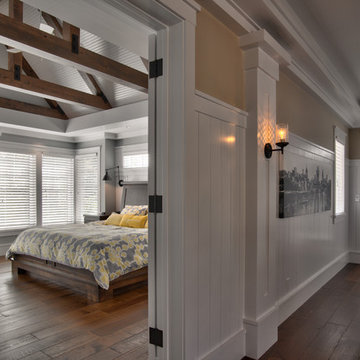
Saari & Forrai
На фото: большой коридор в стиле кантри с коричневыми стенами и темным паркетным полом с
На фото: большой коридор в стиле кантри с коричневыми стенами и темным паркетным полом с

Photo by Casey Woods
Свежая идея для дизайна: коридор среднего размера в стиле кантри с коричневыми стенами, бетонным полом и серым полом - отличное фото интерьера
Свежая идея для дизайна: коридор среднего размера в стиле кантри с коричневыми стенами, бетонным полом и серым полом - отличное фото интерьера
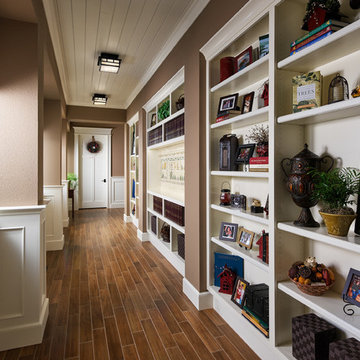
The entry hall contains large shelving
Photos by Eric Lucero
Идея дизайна: коридор в стиле кантри с коричневыми стенами и коричневым полом
Идея дизайна: коридор в стиле кантри с коричневыми стенами и коричневым полом
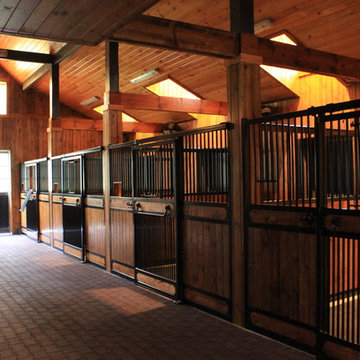
Стильный дизайн: огромный коридор в стиле кантри с коричневыми стенами и кирпичным полом - последний тренд

Hallway in the custom luxury home built by Cotton Construction in Double Oaks Alabama photographed by Birmingham Alabama based architectural and interiors photographer Tommy Daspit. See more of his work at http://tommydaspit.com

Cabana Cottage- Florida Cracker inspired kitchenette and bath house, separated by a dog-trot
Свежая идея для дизайна: коридор среднего размера в стиле кантри с коричневыми стенами, паркетным полом среднего тона, коричневым полом, балками на потолке и деревянными стенами - отличное фото интерьера
Свежая идея для дизайна: коридор среднего размера в стиле кантри с коричневыми стенами, паркетным полом среднего тона, коричневым полом, балками на потолке и деревянными стенами - отличное фото интерьера

Builder: Homes by True North
Interior Designer: L. Rose Interiors
Photographer: M-Buck Studio
This charming house wraps all of the conveniences of a modern, open concept floor plan inside of a wonderfully detailed modern farmhouse exterior. The front elevation sets the tone with its distinctive twin gable roofline and hipped main level roofline. Large forward facing windows are sheltered by a deep and inviting front porch, which is further detailed by its use of square columns, rafter tails, and old world copper lighting.
Inside the foyer, all of the public spaces for entertaining guests are within eyesight. At the heart of this home is a living room bursting with traditional moldings, columns, and tiled fireplace surround. Opposite and on axis with the custom fireplace, is an expansive open concept kitchen with an island that comfortably seats four. During the spring and summer months, the entertainment capacity of the living room can be expanded out onto the rear patio featuring stone pavers, stone fireplace, and retractable screens for added convenience.
When the day is done, and it’s time to rest, this home provides four separate sleeping quarters. Three of them can be found upstairs, including an office that can easily be converted into an extra bedroom. The master suite is tucked away in its own private wing off the main level stair hall. Lastly, more entertainment space is provided in the form of a lower level complete with a theatre room and exercise space.

Идея дизайна: коридор в стиле кантри с коричневыми стенами, паркетным полом среднего тона и коричневым полом
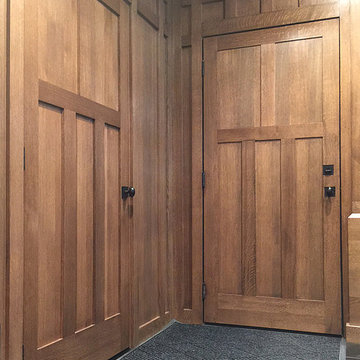
Door #HZ43
Solid wood Riftsawn White Oak doors
5-panel Craftsman
Flat panels
https://www.door.cc
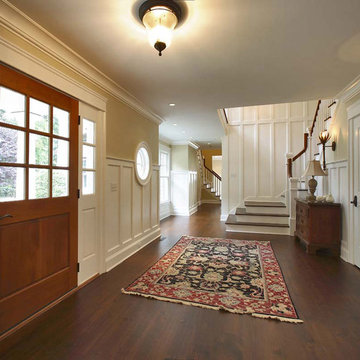
Vas
Идея дизайна: большой коридор в стиле кантри с коричневыми стенами, темным паркетным полом и коричневым полом
Идея дизайна: большой коридор в стиле кантри с коричневыми стенами, темным паркетным полом и коричневым полом
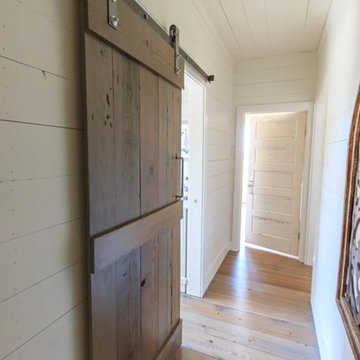
Стильный дизайн: коридор среднего размера в стиле кантри с коричневыми стенами, паркетным полом среднего тона и коричневым полом - последний тренд
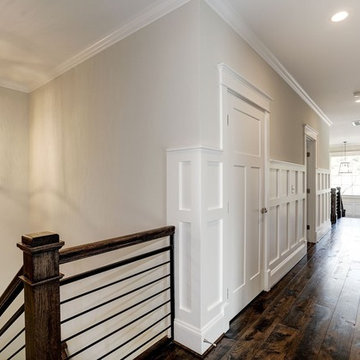
На фото: коридор среднего размера в стиле кантри с коричневыми стенами, темным паркетным полом и коричневым полом
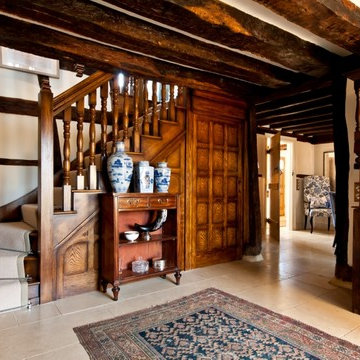
The Tudor Hallway seamlessly blends the old timbers with modern 'library' wallpaper.
CLPM project manager tip - when working on older properties always use specialist tradesmen to do restoration work. The listed property owners club is a good source of trades.
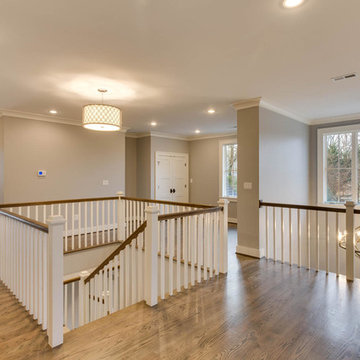
Источник вдохновения для домашнего уюта: большой коридор в стиле кантри с коричневыми стенами и светлым паркетным полом

На фото: маленький коридор в стиле кантри с коричневыми стенами, полом из сланца, разноцветным полом и панелями на стенах для на участке и в саду с
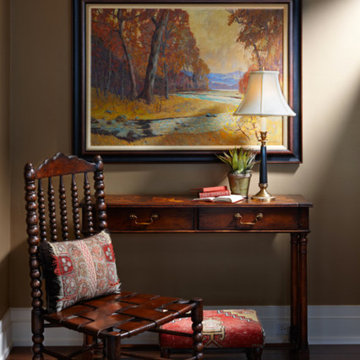
На фото: коридор среднего размера в стиле кантри с коричневыми стенами и светлым паркетным полом
Коридор в стиле кантри с коричневыми стенами – фото дизайна интерьера
1