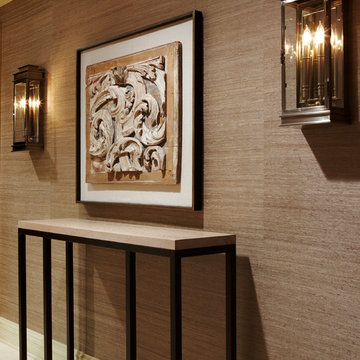Коридор в современном стиле с коричневыми стенами – фото дизайна интерьера
Сортировать:
Бюджет
Сортировать:Популярное за сегодня
1 - 20 из 492 фото
1 из 3
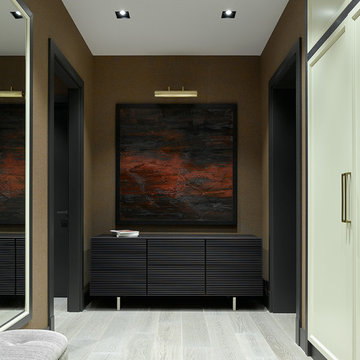
Архитекторы: Павел Бурмакин, Екатерина Васильева, Ксения Кезбер
Фото: Сергей Ананьев
Пример оригинального дизайна: коридор в современном стиле с коричневыми стенами, светлым паркетным полом и серым полом
Пример оригинального дизайна: коридор в современном стиле с коричневыми стенами, светлым паркетным полом и серым полом
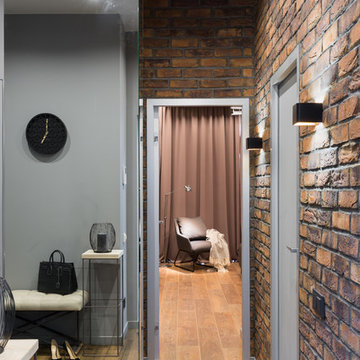
Иван Сорокин
Идея дизайна: маленький коридор в современном стиле с полом из керамогранита, коричневым полом и коричневыми стенами для на участке и в саду
Идея дизайна: маленький коридор в современном стиле с полом из керамогранита, коричневым полом и коричневыми стенами для на участке и в саду
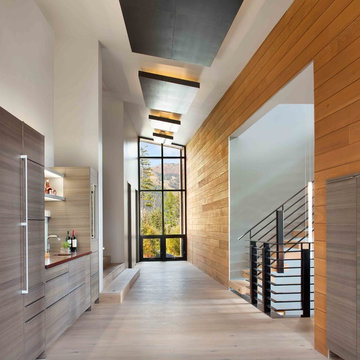
Gibeon Photography
На фото: большой коридор в современном стиле с коричневыми стенами и светлым паркетным полом с
На фото: большой коридор в современном стиле с коричневыми стенами и светлым паркетным полом с
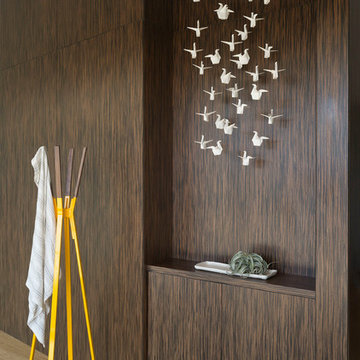
Paul Bardagjy Photography
На фото: коридор в современном стиле с светлым паркетным полом и коричневыми стенами
На фото: коридор в современном стиле с светлым паркетным полом и коричневыми стенами
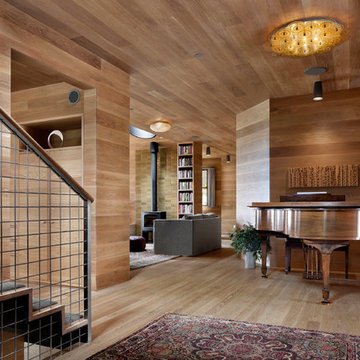
Свежая идея для дизайна: коридор среднего размера в современном стиле с коричневыми стенами и паркетным полом среднего тона - отличное фото интерьера
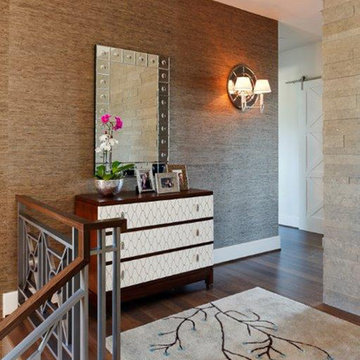
Mirrors, sconces, area rugs, and well placed furniture add a layer of design to this upstairs landing.
www.cfmfloors.com
A beautiful Northwest Contemporary home from one of our customers Interior Designer Leslie Minervini with Minervini Interiors. Stunning attention to detail was taken on this home and we were so pleased to have been a part of this stunning project.
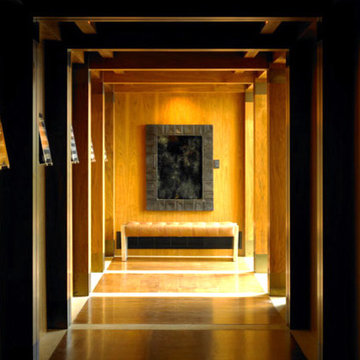
Идея дизайна: большой коридор в современном стиле с коричневыми стенами и паркетным полом среднего тона
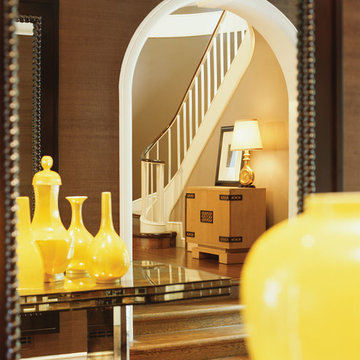
На фото: большой коридор в современном стиле с коричневыми стенами, паркетным полом среднего тона и коричневым полом
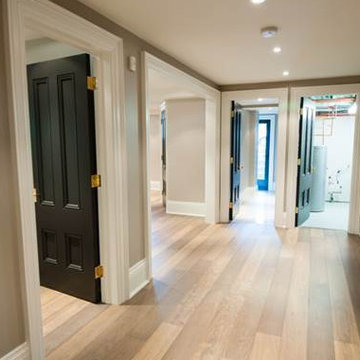
Источник вдохновения для домашнего уюта: коридор среднего размера в современном стиле с коричневыми стенами и паркетным полом среднего тона
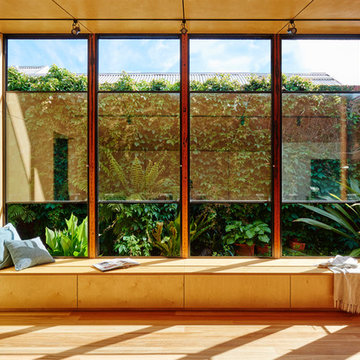
Nikole Ramsay
Идея дизайна: коридор в современном стиле с коричневыми стенами, паркетным полом среднего тона и коричневым полом
Идея дизайна: коридор в современном стиле с коричневыми стенами, паркетным полом среднего тона и коричневым полом
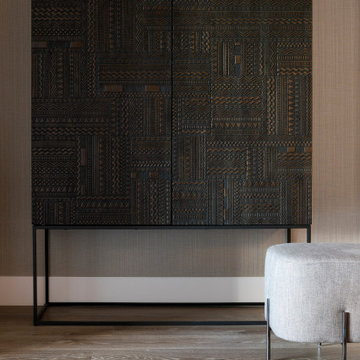
Proyecto realizado por The Room Studio
Fotografías: Mauricio Fuertes
Пример оригинального дизайна: коридор среднего размера в современном стиле с коричневыми стенами, темным паркетным полом и коричневым полом
Пример оригинального дизайна: коридор среднего размера в современном стиле с коричневыми стенами, темным паркетным полом и коричневым полом
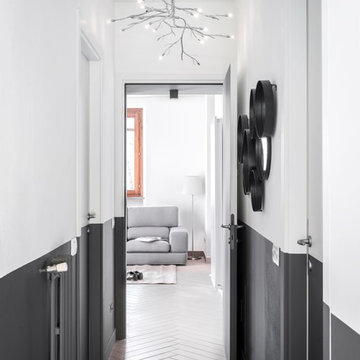
Piccolo corridoio valorizzato con pavimento in gres porcellanato Blu Style mod. Vesta Arborea 10x60 cm con stucco color 134 seta e posa a spina di pesce e tinteggiatura con effetto boiserie con colori di Sikkens. Fotografia di Giacomo Introzzi
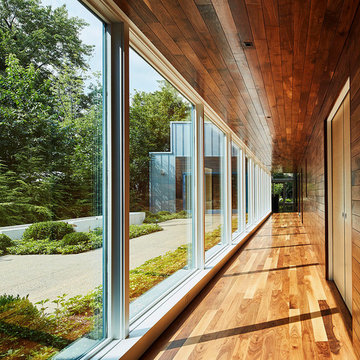
Long gallery hall looking in to large family courtyard
На фото: большой коридор в современном стиле с коричневыми стенами и темным паркетным полом с
На фото: большой коридор в современном стиле с коричневыми стенами и темным паркетным полом с
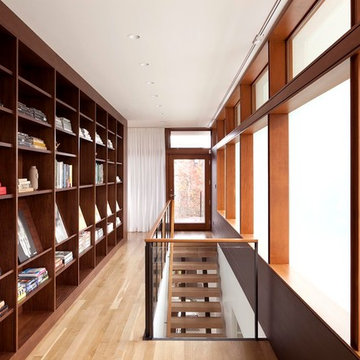
The Council Crest Residence is a renovation and addition to an early 1950s house built for inventor Karl Kurz, whose work included stereoscopic cameras and projectors. Designed by prominent local architect Roscoe Hemenway, the house was built with a traditional ranch exterior and a mid-century modern interior. It became known as “The View-Master House,” alluding to both the inventions of its owner and the dramatic view through the glass entry.
Approached from a small neighborhood park, the home was re-clad maintaining its welcoming scale, with privacy obtained through thoughtful placement of translucent glass, clerestory windows, and a stone screen wall. The original entry was maintained as a glass aperture, a threshold between the quiet residential neighborhood and the dramatic view over the city of Portland and landscape beyond. At the south terrace, an outdoor fireplace is integrated into the stone wall providing a comfortable space for the family and their guests.
Within the existing footprint, the main floor living spaces were completely remodeled. Raised ceilings and new windows create open, light filled spaces. An upper floor was added within the original profile creating a master suite, study, and south facing deck. Space flows freely around a central core while continuous clerestory windows reinforce the sense of openness and expansion as the roof and wall planes extend to the exterior.
Images By: Jeremy Bitterman, Photoraphy Portland OR
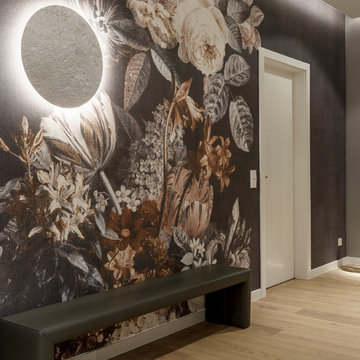
Идея дизайна: коридор среднего размера в современном стиле с коричневыми стенами, светлым паркетным полом и бежевым полом
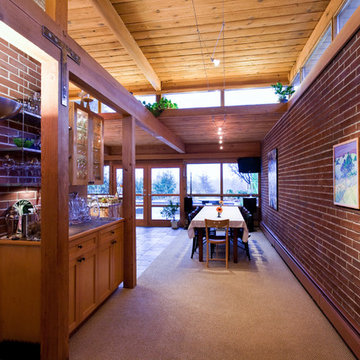
Идея дизайна: коридор среднего размера в современном стиле с коричневыми стенами, ковровым покрытием и коричневым полом
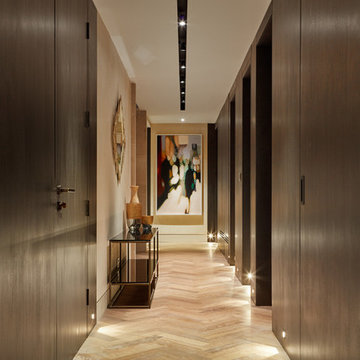
На фото: коридор: освещение в современном стиле с коричневыми стенами, светлым паркетным полом и бежевым полом
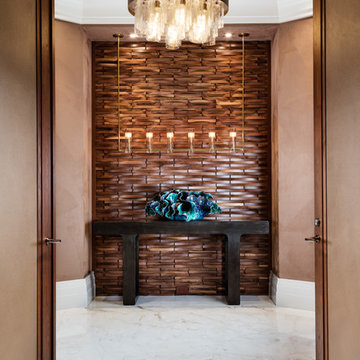
Foyer. Photo Credit: Kim Sargent
Стильный дизайн: коридор в современном стиле с коричневыми стенами и белым полом - последний тренд
Стильный дизайн: коридор в современном стиле с коричневыми стенами и белым полом - последний тренд
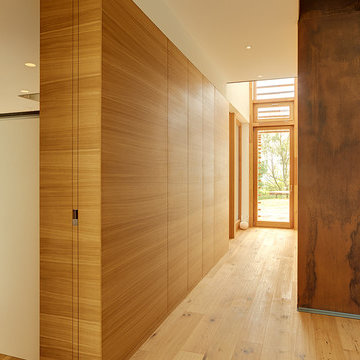
Markus Krompass Photographie
Идея дизайна: коридор среднего размера в современном стиле с коричневыми стенами и светлым паркетным полом
Идея дизайна: коридор среднего размера в современном стиле с коричневыми стенами и светлым паркетным полом
Коридор в современном стиле с коричневыми стенами – фото дизайна интерьера
1
