Коридор в классическом стиле с коричневыми стенами – фото дизайна интерьера
Сортировать:
Бюджет
Сортировать:Популярное за сегодня
1 - 20 из 352 фото
1 из 3
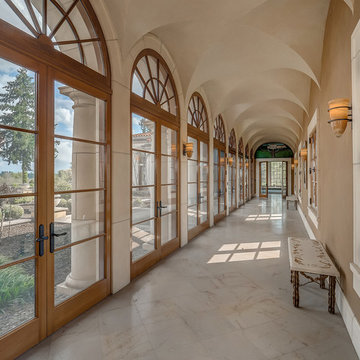
На фото: большой коридор в классическом стиле с коричневыми стенами, мраморным полом и бежевым полом с
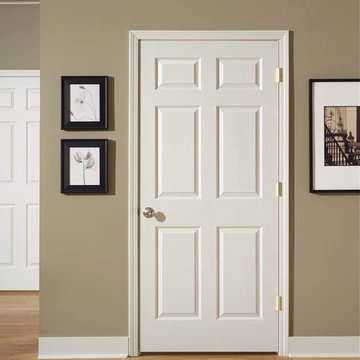
Идея дизайна: маленький коридор в классическом стиле с коричневыми стенами, светлым паркетным полом и бежевым полом для на участке и в саду
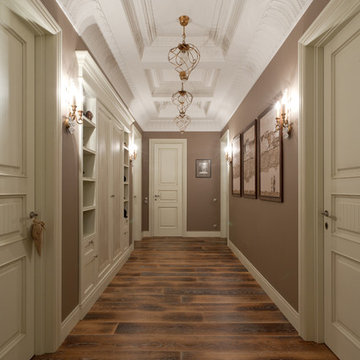
Стильный дизайн: коридор среднего размера в классическом стиле с коричневыми стенами и темным паркетным полом - последний тренд
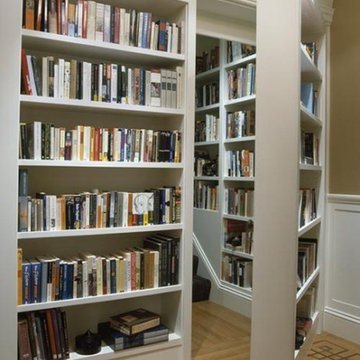
Dawkins Development Group | NY Contractor | Design-Build Firm
На фото: коридор среднего размера в классическом стиле с коричневыми стенами, светлым паркетным полом и бежевым полом с
На фото: коридор среднего размера в классическом стиле с коричневыми стенами, светлым паркетным полом и бежевым полом с

На фото: коридор среднего размера в классическом стиле с коричневыми стенами, полом из керамической плитки и бежевым полом с
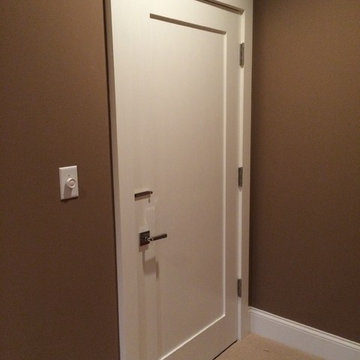
Steve Gray Renovations
Стильный дизайн: коридор среднего размера в классическом стиле с коричневыми стенами, ковровым покрытием и бежевым полом - последний тренд
Стильный дизайн: коридор среднего размера в классическом стиле с коричневыми стенами, ковровым покрытием и бежевым полом - последний тренд
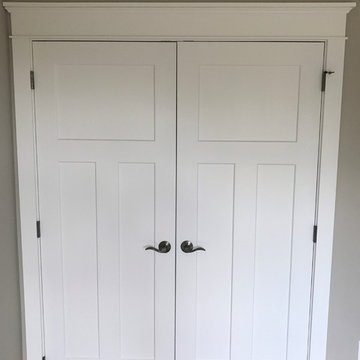
Идея дизайна: коридор среднего размера в классическом стиле с коричневыми стенами, ковровым покрытием и коричневым полом
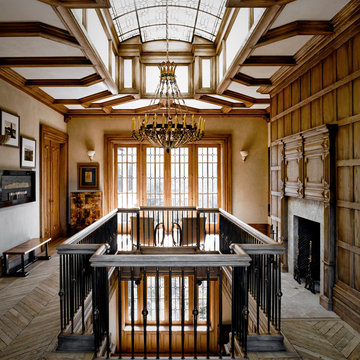
Идея дизайна: огромный коридор в классическом стиле с коричневыми стенами, паркетным полом среднего тона и коричневым полом
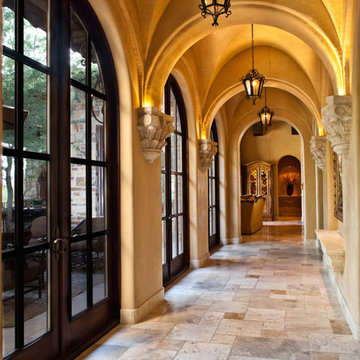
We love this hallway design with marble floors, vaulted ceiling and gorgeous traditional pendant lighting.
Свежая идея для дизайна: огромный коридор в классическом стиле с коричневыми стенами и полом из травертина - отличное фото интерьера
Свежая идея для дизайна: огромный коридор в классическом стиле с коричневыми стенами и полом из травертина - отличное фото интерьера
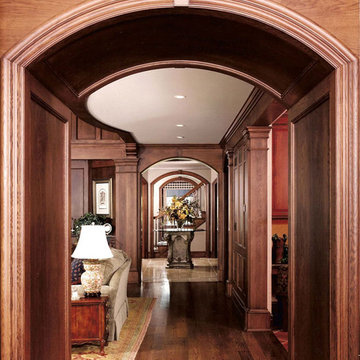
This home is in a rural area. The client was wanting a home reminiscent of those built by the auto barons of Detroit decades before. The home focuses on a nature area enhanced and expanded as part of this property development. The water feature, with its surrounding woodland and wetland areas, supports wild life species and was a significant part of the focus for our design. We orientated all primary living areas to allow for sight lines to the water feature. This included developing an underground pool room where its only windows looked over the water while the room itself was depressed below grade, ensuring that it would not block the views from other areas of the home. The underground room for the pool was constructed of cast-in-place architectural grade concrete arches intended to become the decorative finish inside the room. An elevated exterior patio sits as an entertaining area above this room while the rear yard lawn conceals the remainder of its imposing size. A skylight through the grass is the only hint at what lies below.
Great care was taken to locate the home on a small open space on the property overlooking the natural area and anticipated water feature. We nestled the home into the clearing between existing trees and along the edge of a natural slope which enhanced the design potential and functional options needed for the home. The style of the home not only fits the requirements of an owner with a desire for a very traditional mid-western estate house, but also its location amongst other rural estate lots. The development is in an area dotted with large homes amongst small orchards, small farms, and rolling woodlands. Materials for this home are a mixture of clay brick and limestone for the exterior walls. Both materials are readily available and sourced from the local area. We used locally sourced northern oak wood for the interior trim. The black cherry trees that were removed were utilized as hardwood flooring for the home we designed next door.
Mechanical systems were carefully designed to obtain a high level of efficiency. The pool room has a separate, and rather unique, heating system. The heat recovered as part of the dehumidification and cooling process is re-directed to maintain the water temperature in the pool. This process allows what would have been wasted heat energy to be re-captured and utilized. We carefully designed this system as a negative pressure room to control both humidity and ensure that odors from the pool would not be detectable in the house. The underground character of the pool room also allowed it to be highly insulated and sealed for high energy efficiency. The disadvantage was a sacrifice on natural day lighting around the entire room. A commercial skylight, with reflective coatings, was added through the lawn-covered roof. The skylight added a lot of natural daylight and was a natural chase to recover warm humid air and supply new cooled and dehumidified air back into the enclosed space below. Landscaping was restored with primarily native plant and tree materials, which required little long term maintenance. The dedicated nature area is thriving with more wildlife than originally on site when the property was undeveloped. It is rare to be on site and to not see numerous wild turkey, white tail deer, waterfowl and small animals native to the area. This home provides a good example of how the needs of a luxury estate style home can nestle comfortably into an existing environment and ensure that the natural setting is not only maintained but protected for future generations.
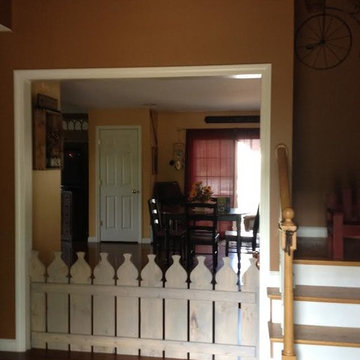
Источник вдохновения для домашнего уюта: коридор среднего размера в классическом стиле с коричневыми стенами и темным паркетным полом
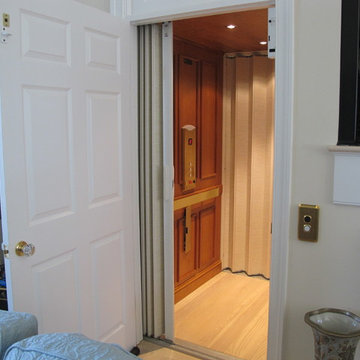
Jeanne Morcom
На фото: коридор среднего размера в классическом стиле с коричневыми стенами и светлым паркетным полом с
На фото: коридор среднего размера в классическом стиле с коричневыми стенами и светлым паркетным полом с
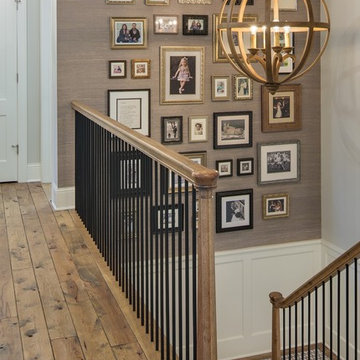
Идея дизайна: коридор среднего размера в классическом стиле с коричневыми стенами и паркетным полом среднего тона
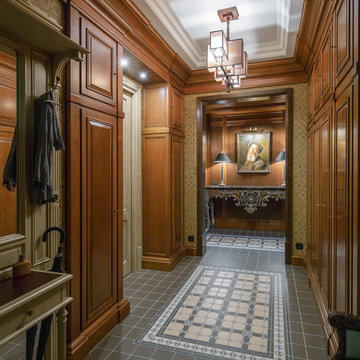
Architect Petr Kozeykin, Assistant Architect Ekaterina Vasilyeva, furniture design Petr Kozeykin, Manufacturer of furniture factory Bassi Fratelli, Photographer Sergey Morgunov

Стильный дизайн: большой коридор в классическом стиле с полом из травертина, коричневыми стенами и бежевым полом - последний тренд
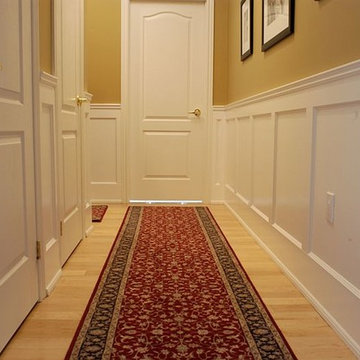
This is a great look at the finished product of our recessed paneled wainscoting.
The genius of our unique Recessed Wall Paneled Wainscot system is the way it delivers so much value for so little money. Take a look and see for yourself. Each 8-foot kit includes everything you need: base rail, stiles, top rail and shoe moulding. Fasten these parts to any smooth wall and you're done. Existing wall surfaces act as panels, creating the traditional flavor of authentic wainscoting at a fraction of the cost and none of the hassles. We've even negotiated discounted shipping rates for you!
The price listed is the cost of one of our recessed Wall Paneled Wainscoting 8 ft Kits, 38" high, a good choice for rooms with 8 or 9 ft ceilings, consisting of everything you need for an eight foot section of running wall including one 8' length of: poplar cap trim; upper rail; base rail; poplar shoe molding; and 5 -- 26" shaped stiles. All packed in protective boxes and ready to go for quick shipping. The horizontal rails are made from primed MDF and the cap and shoe trims are made from primed, FJ Poplar for better impact and moisture resistance.
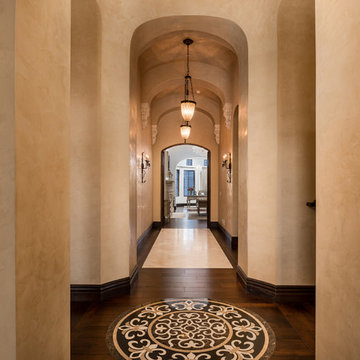
We love this gallery wall and hallway design plus wood flooring, and a custom medallion piece.
Источник вдохновения для домашнего уюта: большой коридор в классическом стиле с коричневыми стенами, паркетным полом среднего тона и коричневым полом
Источник вдохновения для домашнего уюта: большой коридор в классическом стиле с коричневыми стенами, паркетным полом среднего тона и коричневым полом
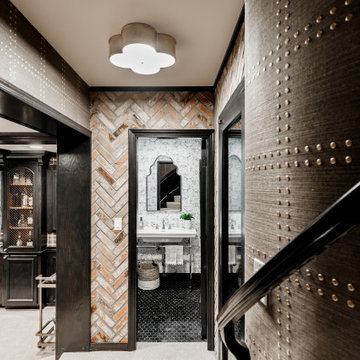
We gave this man cave in San Marino a moody masculine look with plaid fabric walls, ebony-stained woodwork, and brass accents.
---
Project designed by Courtney Thomas Design in La Cañada. Serving Pasadena, Glendale, Monrovia, San Marino, Sierra Madre, South Pasadena, and Altadena.
For more about Courtney Thomas Design, click here: https://www.courtneythomasdesign.com/
To learn more about this project, click here:
https://www.courtneythomasdesign.com/portfolio/basement-bar-san-marino/
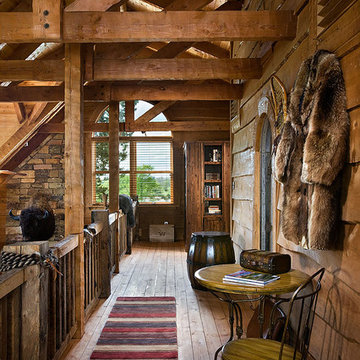
Roger Wade photography
Пример оригинального дизайна: коридор среднего размера в классическом стиле с коричневыми стенами, паркетным полом среднего тона и коричневым полом
Пример оригинального дизайна: коридор среднего размера в классическом стиле с коричневыми стенами, паркетным полом среднего тона и коричневым полом
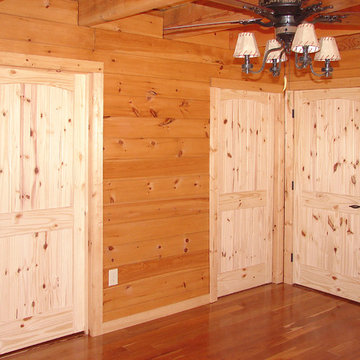
Pictured here are some rustic character-grade Pine doors, or "Knotty Pine". These doors are very rustic with the full character of the wood on display including knots, wormholes, mineral streaks, etc. They also feature "V-grooves" to give the appearance of wood planks for the panels.
Knotty wood doors are a staple of any rustic country style home. We can provide such doors for your home. We specialize in custom wood doors made to your specifications. You can select any wood species, any design, and get your doors in any size. Contact us for more information.
Contact us to discuss your door project.
Call 419-684-9582
Visit https://www.door.cc
Коридор в классическом стиле с коричневыми стенами – фото дизайна интерьера
1