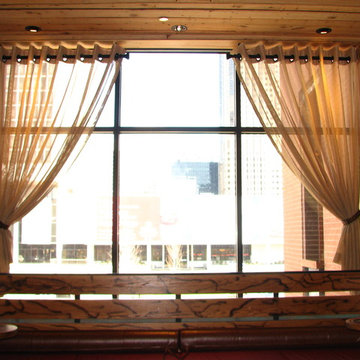Коридор в стиле рустика с коричневыми стенами – фото дизайна интерьера
Сортировать:
Бюджет
Сортировать:Популярное за сегодня
1 - 20 из 210 фото
1 из 3

Источник вдохновения для домашнего уюта: большой коридор: освещение в стиле рустика с коричневыми стенами и серым полом

Whitney Kamman Photography
Источник вдохновения для домашнего уюта: коридор в стиле рустика с коричневыми стенами, полом из сланца и серым полом
Источник вдохновения для домашнего уюта: коридор в стиле рустика с коричневыми стенами, полом из сланца и серым полом

Photos by Jeff Fountain
Идея дизайна: коридор: освещение в стиле рустика с бетонным полом и коричневыми стенами
Идея дизайна: коридор: освещение в стиле рустика с бетонным полом и коричневыми стенами

Large X rolling door - light chestnut
На фото: большой коридор в стиле рустика с коричневыми стенами и темным паркетным полом с
На фото: большой коридор в стиле рустика с коричневыми стенами и темным паркетным полом с
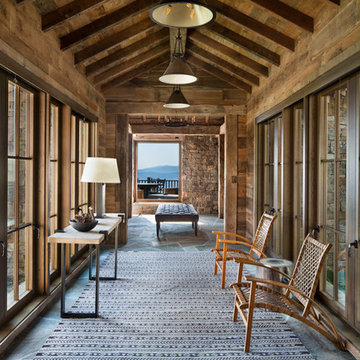
David Marlow
Идея дизайна: коридор: освещение в стиле рустика с коричневыми стенами
Идея дизайна: коридор: освещение в стиле рустика с коричневыми стенами
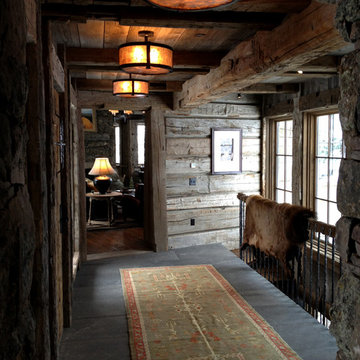
Источник вдохновения для домашнего уюта: коридор среднего размера в стиле рустика с коричневыми стенами и темным паркетным полом

На фото: большой коридор в стиле рустика с коричневыми стенами, бетонным полом и коричневым полом с
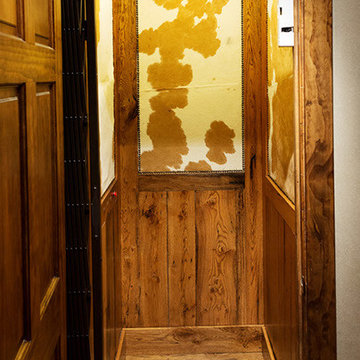
This custom designed hydraulic elevator serving three floors features reclaimed barn wood siding with upholstered inset panels of hair calf and antique brass nail head trim. A custom designed control panel is recessed into chair rail and scissor style gate in hammered bronze finish. Shannon Fontaine, photographer
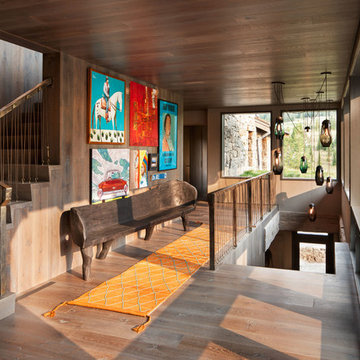
Пример оригинального дизайна: большой коридор в стиле рустика с паркетным полом среднего тона, коричневыми стенами и коричневым полом
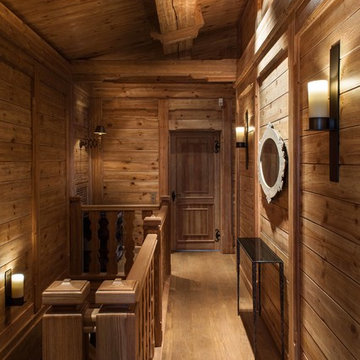
фотограф Кирилл Овчинников
Стильный дизайн: узкий коридор в стиле рустика с коричневыми стенами и паркетным полом среднего тона - последний тренд
Стильный дизайн: узкий коридор в стиле рустика с коричневыми стенами и паркетным полом среднего тона - последний тренд
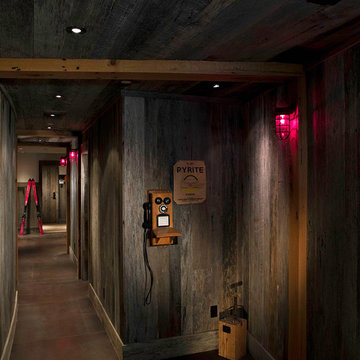
Shift-Architects, Telluride Co
Пример оригинального дизайна: огромный коридор в стиле рустика с коричневыми стенами и полом из сланца
Пример оригинального дизайна: огромный коридор в стиле рустика с коричневыми стенами и полом из сланца
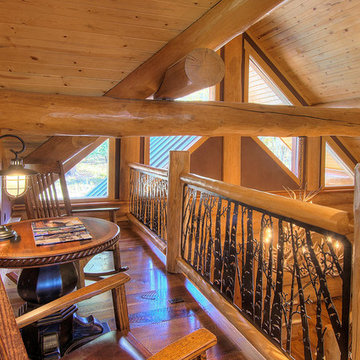
Jeremiah Johnson Log Homes custom western red cedar, Swedish cope, chinked log home hall loft
Пример оригинального дизайна: коридор среднего размера в стиле рустика с коричневыми стенами, паркетным полом среднего тона и коричневым полом
Пример оригинального дизайна: коридор среднего размера в стиле рустика с коричневыми стенами, паркетным полом среднего тона и коричневым полом
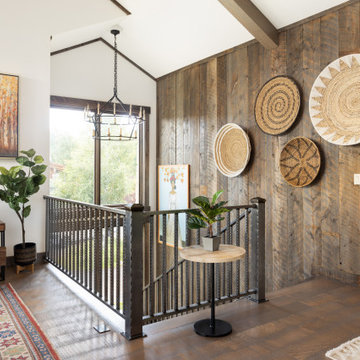
Свежая идея для дизайна: коридор среднего размера в стиле рустика с коричневыми стенами, паркетным полом среднего тона, коричневым полом, балками на потолке и деревянными стенами - отличное фото интерьера
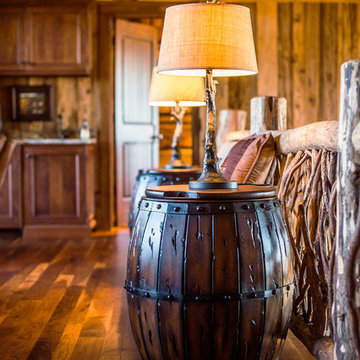
A stunning mountain retreat, this custom legacy home was designed by MossCreek to feature antique, reclaimed, and historic materials while also providing the family a lodge and gathering place for years to come. Natural stone, antique timbers, bark siding, rusty metal roofing, twig stair rails, antique hardwood floors, and custom metal work are all design elements that work together to create an elegant, yet rustic mountain luxury home.
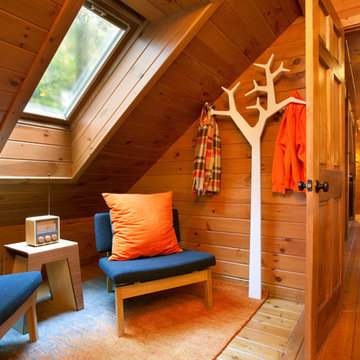
Свежая идея для дизайна: коридор среднего размера в стиле рустика с коричневыми стенами, паркетным полом среднего тона и коричневым полом - отличное фото интерьера
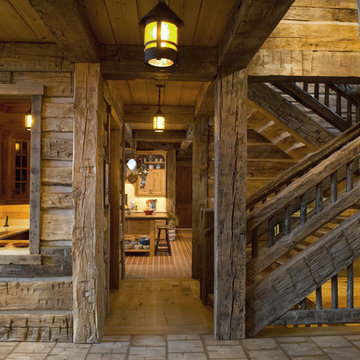
Scott Amundson Photography
Свежая идея для дизайна: коридор в стиле рустика с светлым паркетным полом и коричневыми стенами - отличное фото интерьера
Свежая идея для дизайна: коридор в стиле рустика с светлым паркетным полом и коричневыми стенами - отличное фото интерьера

Home automation is an area of exponential technological growth and evolution. Properly executed lighting brings continuity, function and beauty to a living or working space. Whether it’s a small loft or a large business, light can completely change the ambiance of your home or office. Ambiance in Bozeman, MT offers residential and commercial customized lighting solutions and home automation that fits not only your lifestyle but offers decoration, safety and security. Whether you’re adding a room or looking to upgrade the current lighting in your home, we have the expertise necessary to exceed your lighting expectations.
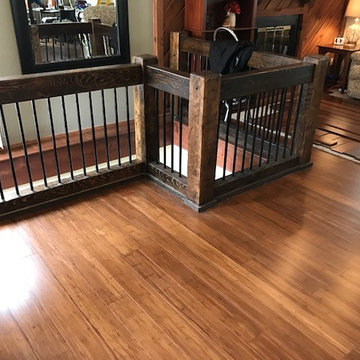
Пример оригинального дизайна: коридор среднего размера: освещение в стиле рустика с коричневыми стенами, паркетным полом среднего тона и коричневым полом

This stunning cheese cellar showcases the Quarry Mill's Door County Fieldstone. Door County Fieldstone consists of a range of earthy colors like brown, tan, and hues of green. The combination of rectangular and oval shapes makes this natural stone veneer very different. The stones’ various sizes will help you create unique patterns that are great for large projects like exterior siding or landscaping walls. Smaller projects are still possible and worth the time spent planning. The range of colors are also great for blending in with existing décor of rustic and modern homes alike.
Коридор в стиле рустика с коричневыми стенами – фото дизайна интерьера
1
