Коридор в стиле кантри с полом из терракотовой плитки – фото дизайна интерьера
Сортировать:
Бюджет
Сортировать:Популярное за сегодня
1 - 20 из 40 фото
1 из 3

The 'Boot Room Corridor' at the side of the house with Crittall windows, timber cladding and a beamed ceiling..
На фото: большой коридор в стиле кантри с коричневыми стенами, полом из терракотовой плитки, розовым полом, балками на потолке и деревянными стенами с
На фото: большой коридор в стиле кантри с коричневыми стенами, полом из терракотовой плитки, розовым полом, балками на потолке и деревянными стенами с
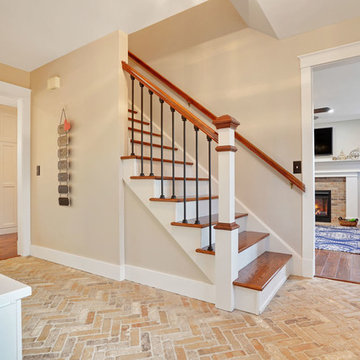
Motion City Media
Стильный дизайн: большой коридор в стиле кантри с бежевыми стенами, полом из терракотовой плитки и коричневым полом - последний тренд
Стильный дизайн: большой коридор в стиле кантри с бежевыми стенами, полом из терракотовой плитки и коричневым полом - последний тренд
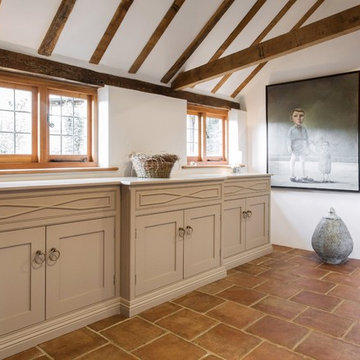
We see so many beautiful homes in so many amazing locations, but every now and then we step into a home that really does take our breath away!
Located on the most wonderfully serene country lane in the heart of East Sussex, Mr & Mrs Carter's home really is one of a kind. A period property originally built in the 14th century, it holds so much incredible history, and has housed many families over the hundreds of years. Burlanes were commissioned to design, create and install the kitchen and utility room, and a number of other rooms in the home, including the family bathroom, the master en-suite and dressing room, and bespoke shoe storage for the entrance hall.
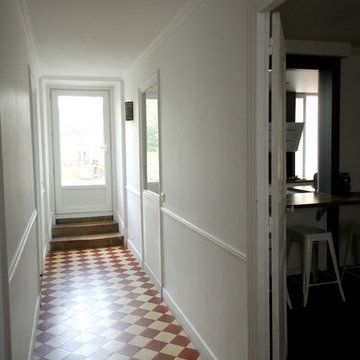
На фото: большой коридор в стиле кантри с белыми стенами и полом из терракотовой плитки с
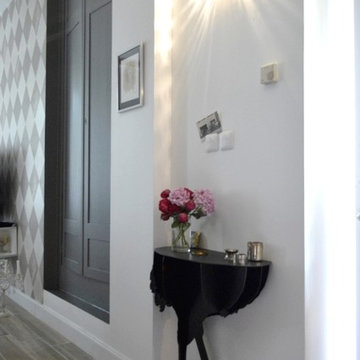
Papier peint TAPET CAFE.
BÉATRICE SAURIN
Источник вдохновения для домашнего уюта: коридор среднего размера в стиле кантри с белыми стенами, полом из терракотовой плитки и красным полом
Источник вдохновения для домашнего уюта: коридор среднего размера в стиле кантри с белыми стенами, полом из терракотовой плитки и красным полом
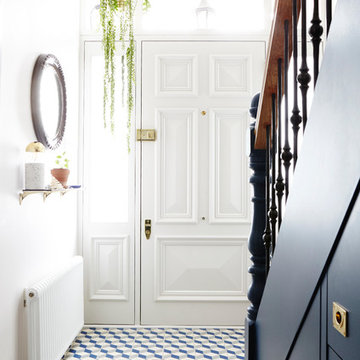
Hallway of Edwardian terraced house. New front door designed by Studio k. Full refurbishment, interior designed and project managed by Studio k.
Photography by Penny Wincer
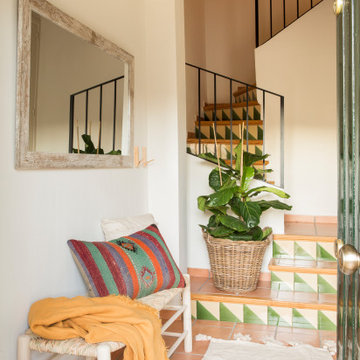
El acceso a la vivienda, a pie de calle, tiene lugar en esta planta conformada por el garaje, una zona de juegos y un pequeño recibidor desde el cual ya arranca la escalera que vertebra la vivienda.
En este punto salta a la vista dos de los elementos constructivos vinculados al territorio: el suelo de toba tradicional y las baldosas rústicas bicolor del frontal de los escalones. Teniéndolos muy en cuenta, Tinda’s Project elige un banco de madera natural y enea trenzada como principal mobiliario y lo combina con un espejo con el marco de madera envejecida y unos cestos de rafia como accesorios. Esta carta de presentación que recibe al visitante ya determina el estilo decorativo que se encontrará en el resto de la casa.
Cojín, de Sira. Alfombra, maceta y cesto, de India&Pacific. Espejo, de Bambu Bambu.
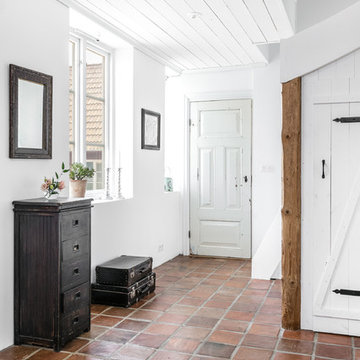
Пример оригинального дизайна: коридор в стиле кантри с белыми стенами и полом из терракотовой плитки
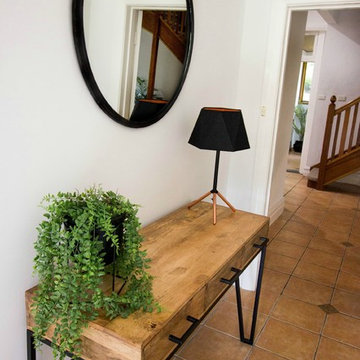
Claudine Burgess - www.defineandshine.com.au
Пример оригинального дизайна: коридор среднего размера в стиле кантри с белыми стенами, полом из терракотовой плитки и бежевым полом
Пример оригинального дизайна: коридор среднего размера в стиле кантри с белыми стенами, полом из терракотовой плитки и бежевым полом
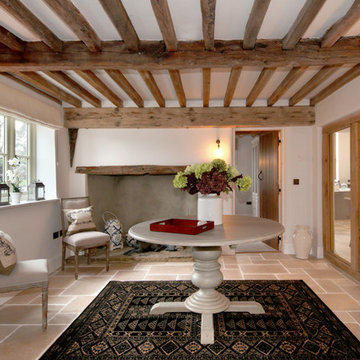
Стильный дизайн: коридор среднего размера в стиле кантри с серыми стенами и полом из терракотовой плитки - последний тренд
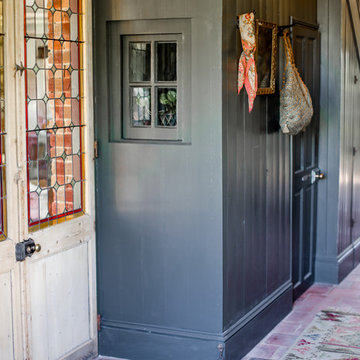
Beautiful glass inlaid door leading in to this rustic hallway with wood-clad walls, skirting and doors in Fenwick & Tilbrook interior eggshell 'Old Penny'. The look is finished off with beautiful old pantiles.
Photo shoot by Teele Photography
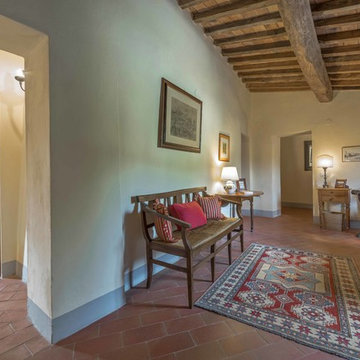
Spacious hallway filled with antique furniture including a 18th century Italian rush seat bench at Podere Erica in Chianti
На фото: большой коридор в стиле кантри с белыми стенами и полом из терракотовой плитки
На фото: большой коридор в стиле кантри с белыми стенами и полом из терракотовой плитки
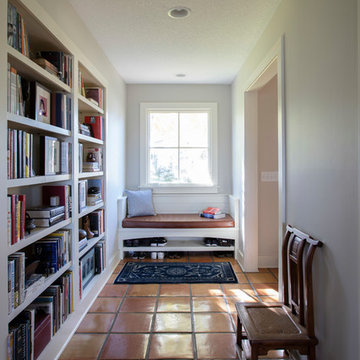
На фото: коридор среднего размера в стиле кантри с белыми стенами, полом из терракотовой плитки и коричневым полом
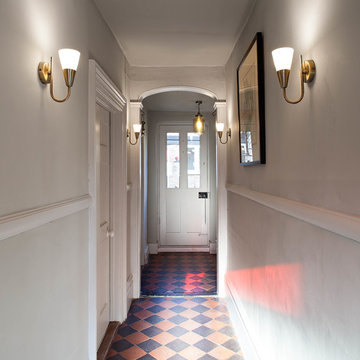
Peter Landers
На фото: коридор среднего размера в стиле кантри с серыми стенами, полом из терракотовой плитки и разноцветным полом
На фото: коридор среднего размера в стиле кантри с серыми стенами, полом из терракотовой плитки и разноцветным полом
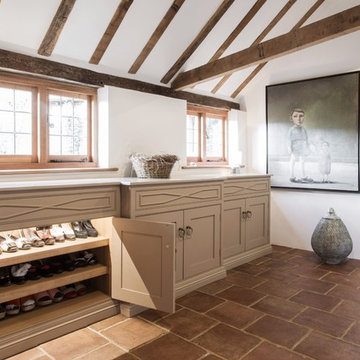
We see so many beautiful homes in so many amazing locations, but every now and then we step into a home that really does take our breath away!
Located on the most wonderfully serene country lane in the heart of East Sussex, Mr & Mrs Carter's home really is one of a kind. A period property originally built in the 14th century, it holds so much incredible history, and has housed many families over the hundreds of years. Burlanes were commissioned to design, create and install the kitchen and utility room, and a number of other rooms in the home, including the family bathroom, the master en-suite and dressing room, and bespoke shoe storage for the entrance hall.
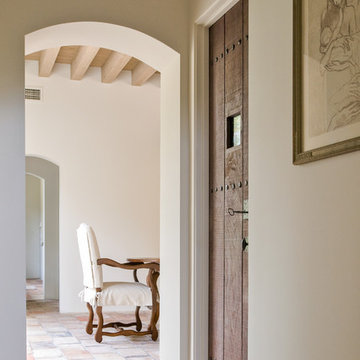
Photo: Paul Hester
Идея дизайна: маленький коридор в стиле кантри с белыми стенами, полом из терракотовой плитки и разноцветным полом для на участке и в саду
Идея дизайна: маленький коридор в стиле кантри с белыми стенами, полом из терракотовой плитки и разноцветным полом для на участке и в саду
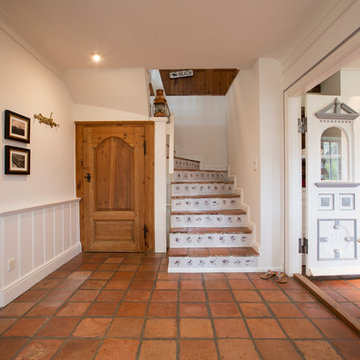
Источник вдохновения для домашнего уюта: большой коридор в стиле кантри с белыми стенами и полом из терракотовой плитки
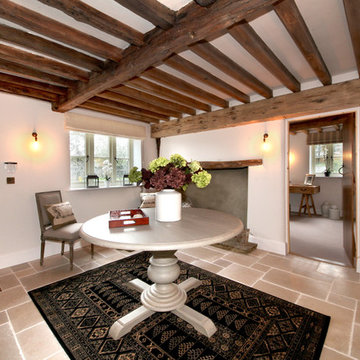
Свежая идея для дизайна: коридор среднего размера в стиле кантри с серыми стенами и полом из терракотовой плитки - отличное фото интерьера
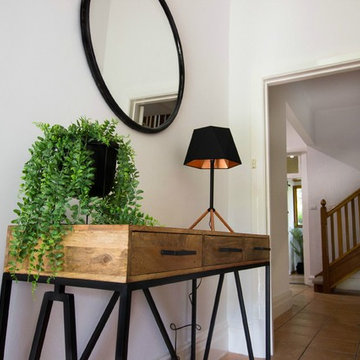
Claudine Burgess - www.defineandshine.com.au
Стильный дизайн: коридор среднего размера в стиле кантри с белыми стенами, полом из терракотовой плитки и бежевым полом - последний тренд
Стильный дизайн: коридор среднего размера в стиле кантри с белыми стенами, полом из терракотовой плитки и бежевым полом - последний тренд
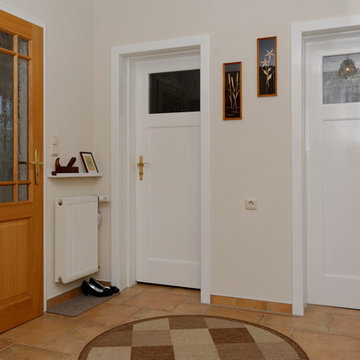
Anka Sandeck
Источник вдохновения для домашнего уюта: маленький коридор в стиле кантри с бежевыми стенами и полом из терракотовой плитки для на участке и в саду
Источник вдохновения для домашнего уюта: маленький коридор в стиле кантри с бежевыми стенами и полом из терракотовой плитки для на участке и в саду
Коридор в стиле кантри с полом из терракотовой плитки – фото дизайна интерьера
1