Коридор в стиле кантри – фото дизайна интерьера со средним бюджетом
Сортировать:
Бюджет
Сортировать:Популярное за сегодня
1 - 20 из 915 фото
1 из 3
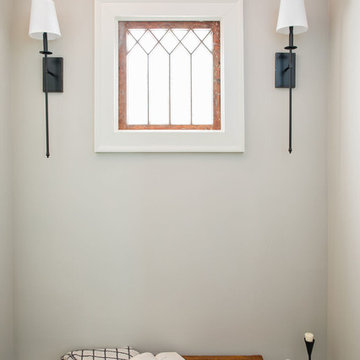
For the entry into the master we created this small moment to rest and reflect. Brick pavers on the barrel vault complement the vintage stain glass window.
Photo-Rustic White Photography
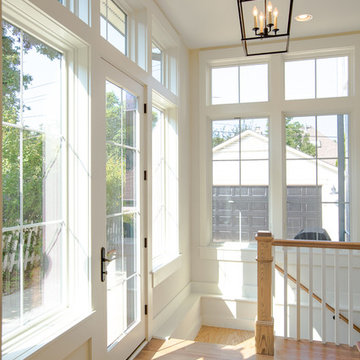
Свежая идея для дизайна: большой коридор в стиле кантри с серыми стенами и светлым паркетным полом - отличное фото интерьера
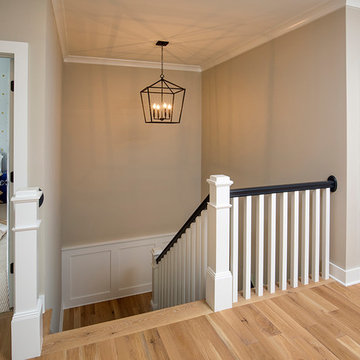
Пример оригинального дизайна: коридор среднего размера в стиле кантри с бежевыми стенами и светлым паркетным полом

Rear entryway with custom built mud room lockers and stained wood bench - plenty of storage space - a view into the half bathroom with shiplap walls, and laundry room!
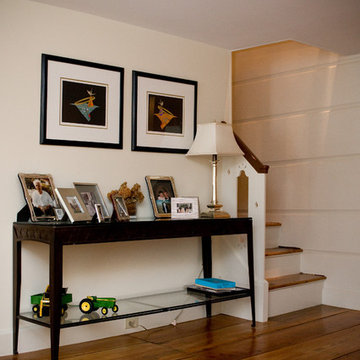
На фото: коридор среднего размера: освещение в стиле кантри с белыми стенами и паркетным полом среднего тона с
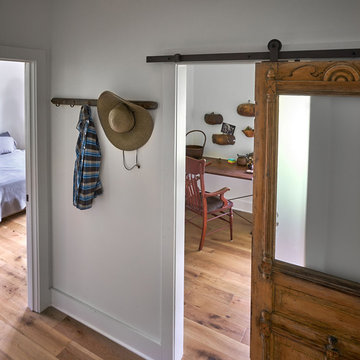
Bruce Cole Photography
На фото: маленький коридор в стиле кантри с белыми стенами и светлым паркетным полом для на участке и в саду
На фото: маленький коридор в стиле кантри с белыми стенами и светлым паркетным полом для на участке и в саду

Inside Story Photography - Tracey Bloxham
Источник вдохновения для домашнего уюта: маленький коридор в стиле кантри с зелеными стенами, полом из керамогранита и бежевым полом для на участке и в саду
Источник вдохновения для домашнего уюта: маленький коридор в стиле кантри с зелеными стенами, полом из керамогранита и бежевым полом для на участке и в саду
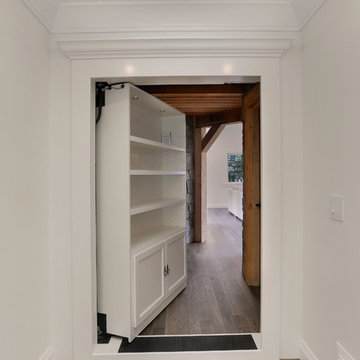
Seevirtual Marketing and Photography
На фото: коридор среднего размера в стиле кантри с белыми стенами, светлым паркетным полом и бежевым полом
На фото: коридор среднего размера в стиле кантри с белыми стенами, светлым паркетным полом и бежевым полом
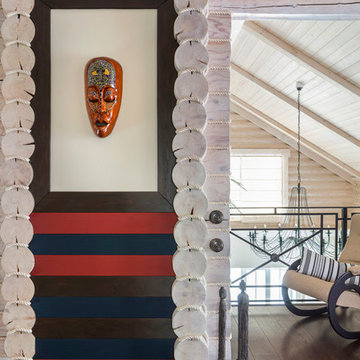
Загородный дом в стиле шале в поселке Лама Вилладж. Проектирование: Станислав Тихонов, Антон Костюкович. Фото: Антон Лихтарович 2017 г.
Пример оригинального дизайна: коридор среднего размера в стиле кантри с бежевыми стенами, темным паркетным полом и коричневым полом
Пример оригинального дизайна: коридор среднего размера в стиле кантри с бежевыми стенами, темным паркетным полом и коричневым полом
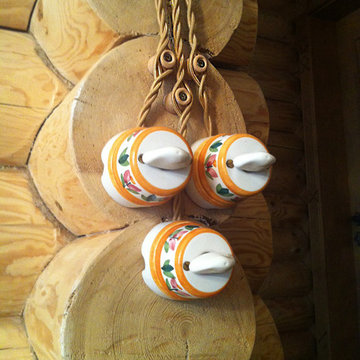
Ангелина Мостовая
Свежая идея для дизайна: коридор среднего размера в стиле кантри с разноцветными стенами, темным паркетным полом и коричневым полом - отличное фото интерьера
Свежая идея для дизайна: коридор среднего размера в стиле кантри с разноцветными стенами, темным паркетным полом и коричневым полом - отличное фото интерьера
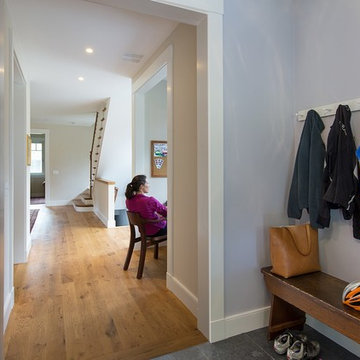
Lincoln Farmhouse
LEED-H Platinum, Net-Positive Energy
OVERVIEW. This LEED Platinum certified modern farmhouse ties into the cultural landscape of Lincoln, Massachusetts - a town known for its rich history, farming traditions, conservation efforts, and visionary architecture. The goal was to design and build a new single family home on 1.8 acres that respects the neighborhood’s agrarian roots, produces more energy than it consumes, and provides the family with flexible spaces to live-play-work-entertain. The resulting 2,800 SF home is proof that families do not need to compromise on style, space or comfort in a highly energy-efficient and healthy home.
CONNECTION TO NATURE. The attached garage is ubiquitous in new construction in New England’s cold climate. This home’s barn-inspired garage is intentionally detached from the main dwelling. A covered walkway connects the two structures, creating an intentional connection with the outdoors between auto and home.
FUNCTIONAL FLEXIBILITY. With a modest footprint, each space must serve a specific use, but also be flexible for atypical scenarios. The Mudroom serves everyday use for the couple and their children, but is also easy to tidy up to receive guests, eliminating the need for two entries found in most homes. A workspace is conveniently located off the mudroom; it looks out on to the back yard to supervise the children and can be closed off with a sliding door when not in use. The Away Room opens up to the Living Room for everyday use; it can be closed off with its oversized pocket door for secondary use as a guest bedroom with en suite bath.
NET POSITIVE ENERGY. The all-electric home consumes 70% less energy than a code-built house, and with measured energy data produces 48% more energy annually than it consumes, making it a 'net positive' home. Thick walls and roofs lack thermal bridging, windows are high performance, triple-glazed, and a continuous air barrier yields minimal leakage (0.27ACH50) making the home among the tightest in the US. Systems include an air source heat pump, an energy recovery ventilator, and a 13.1kW photovoltaic system to offset consumption and support future electric cars.
ACTUAL PERFORMANCE. -6.3 kBtu/sf/yr Energy Use Intensity (Actual monitored project data reported for the firm’s 2016 AIA 2030 Commitment. Average single family home is 52.0 kBtu/sf/yr.)
o 10,900 kwh total consumption (8.5 kbtu/ft2 EUI)
o 16,200 kwh total production
o 5,300 kwh net surplus, equivalent to 15,000-25,000 electric car miles per year. 48% net positive.
WATER EFFICIENCY. Plumbing fixtures and water closets consume a mere 60% of the federal standard, while high efficiency appliances such as the dishwasher and clothes washer also reduce consumption rates.
FOOD PRODUCTION. After clearing all invasive species, apple, pear, peach and cherry trees were planted. Future plans include blueberry, raspberry and strawberry bushes, along with raised beds for vegetable gardening. The house also offers a below ground root cellar, built outside the home's thermal envelope, to gain the passive benefit of long term energy-free food storage.
RESILIENCY. The home's ability to weather unforeseen challenges is predictable - it will fare well. The super-insulated envelope means during a winter storm with power outage, heat loss will be slow - taking days to drop to 60 degrees even with no heat source. During normal conditions, reduced energy consumption plus energy production means shelter from the burden of utility costs. Surplus production can power electric cars & appliances. The home exceeds snow & wind structural requirements, plus far surpasses standard construction for long term durability planning.
ARCHITECT: ZeroEnergy Design http://zeroenergy.com/lincoln-farmhouse
CONTRACTOR: Thoughtforms http://thoughtforms-corp.com/
PHOTOGRAPHER: Chuck Choi http://www.chuckchoi.com/
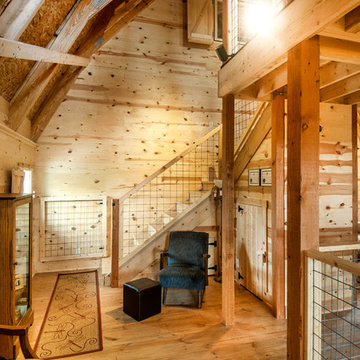
Architect: Michelle Penn, AIA This barn home is modeled after an existing Nebraska barn in Lancaster County. Heating is by passive solar design, supplemented by a geothermal radiant floor system. Cooling will rely on a whole house fan and a passive air flow system. The passive system is created with the cupola, windows, transoms and passive venting for cooling, rather than a forced air system. Here you can see the underside of the gambrel roof and the stairs leading up to the cupola. The stair railing was created using goat fencing. The whole house fan has a pair of barn style doors that can be closed and secured shut during the winter. Notice the barn doors providing access to storage under the stairs.
Photo Credits: Jackson Studios
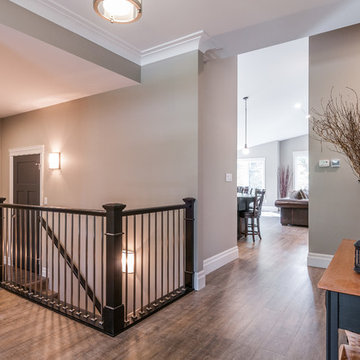
View of the front Entry & Hall; steps down to the garage
Пример оригинального дизайна: коридор среднего размера в стиле кантри с серыми стенами и темным паркетным полом
Пример оригинального дизайна: коридор среднего размера в стиле кантри с серыми стенами и темным паркетным полом
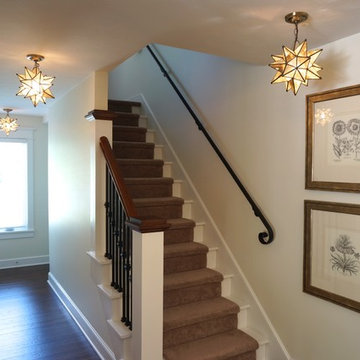
Laura of Pembroke, Inc.
Стильный дизайн: маленький коридор: освещение в стиле кантри с белыми стенами для на участке и в саду - последний тренд
Стильный дизайн: маленький коридор: освещение в стиле кантри с белыми стенами для на участке и в саду - последний тренд
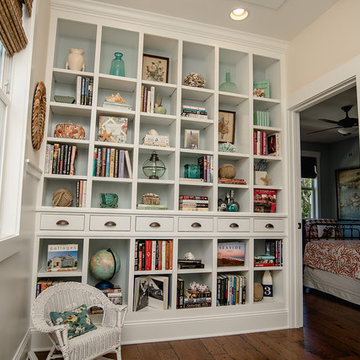
Kristopher Gerner
Пример оригинального дизайна: коридор среднего размера в стиле кантри с белыми стенами и паркетным полом среднего тона
Пример оригинального дизайна: коридор среднего размера в стиле кантри с белыми стенами и паркетным полом среднего тона

Builder: Boone Construction
Photographer: M-Buck Studio
This lakefront farmhouse skillfully fits four bedrooms and three and a half bathrooms in this carefully planned open plan. The symmetrical front façade sets the tone by contrasting the earthy textures of shake and stone with a collection of crisp white trim that run throughout the home. Wrapping around the rear of this cottage is an expansive covered porch designed for entertaining and enjoying shaded Summer breezes. A pair of sliding doors allow the interior entertaining spaces to open up on the covered porch for a seamless indoor to outdoor transition.
The openness of this compact plan still manages to provide plenty of storage in the form of a separate butlers pantry off from the kitchen, and a lakeside mudroom. The living room is centrally located and connects the master quite to the home’s common spaces. The master suite is given spectacular vistas on three sides with direct access to the rear patio and features two separate closets and a private spa style bath to create a luxurious master suite. Upstairs, you will find three additional bedrooms, one of which a private bath. The other two bedrooms share a bath that thoughtfully provides privacy between the shower and vanity.
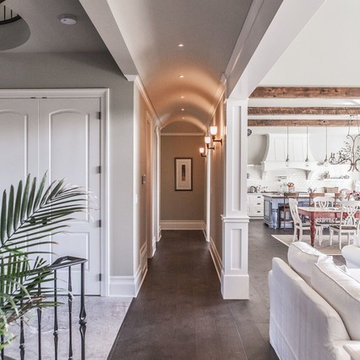
Идея дизайна: коридор среднего размера в стиле кантри с серыми стенами, коричневым полом и темным паркетным полом
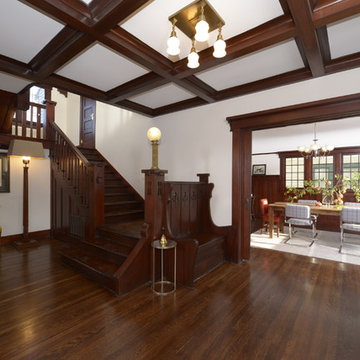
Restoration and remodel of a historic 1901 English Arts & Crafts home in the West Adams neighborhood of Los Angeles by Tim Braseth of ArtCraft Homes, completed in 2013. Space reconfiguration enabled an enlarged vintage-style kitchen and two additional bathrooms for a total of 3. Special features include a pivoting bookcase connecting the library with the kitchen and an expansive deck overlooking the backyard with views to downtown L.A. Renovation by ArtCraft Homes. Staging by Jennifer Giersbrook. Photos by Larry Underhill.
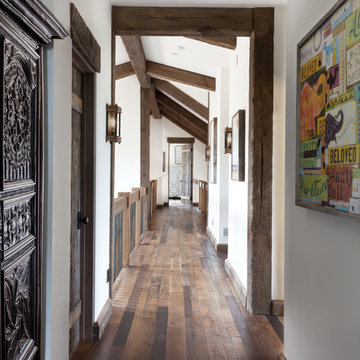
Antique oak flooring from Reclaimed Designworks line the hallways and living spaces throughout the home.
Photography by Emily Minton Redfield
Идея дизайна: огромный коридор в стиле кантри с белыми стенами и темным паркетным полом
Идея дизайна: огромный коридор в стиле кантри с белыми стенами и темным паркетным полом
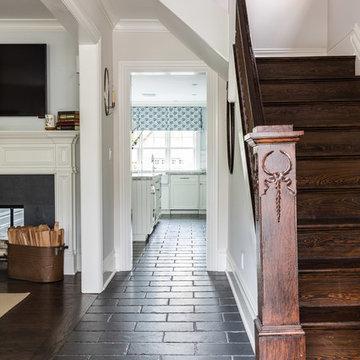
The black cleft-faced slate tile flooring in this thoughtfully renovated farmhouse provides continuity from the entry hall throughout the kitchen.
Свежая идея для дизайна: коридор среднего размера в стиле кантри с полом из сланца - отличное фото интерьера
Свежая идея для дизайна: коридор среднего размера в стиле кантри с полом из сланца - отличное фото интерьера
Коридор в стиле кантри – фото дизайна интерьера со средним бюджетом
1