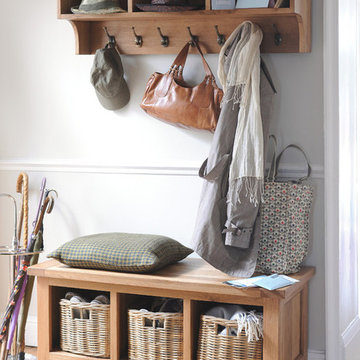Коридор в стиле кантри – фото дизайна интерьера со средним бюджетом
Сортировать:
Бюджет
Сортировать:Популярное за сегодня
41 - 60 из 915 фото
1 из 3
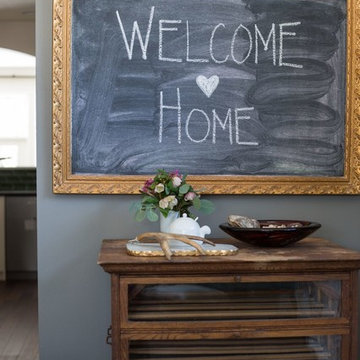
Стильный дизайн: коридор среднего размера в стиле кантри с серыми стенами и темным паркетным полом - последний тренд
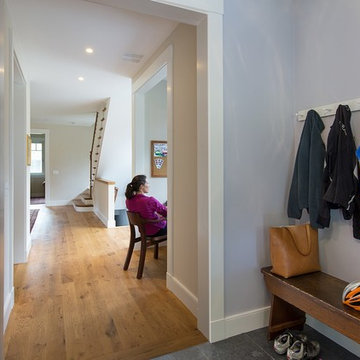
Lincoln Farmhouse
LEED-H Platinum, Net-Positive Energy
OVERVIEW. This LEED Platinum certified modern farmhouse ties into the cultural landscape of Lincoln, Massachusetts - a town known for its rich history, farming traditions, conservation efforts, and visionary architecture. The goal was to design and build a new single family home on 1.8 acres that respects the neighborhood’s agrarian roots, produces more energy than it consumes, and provides the family with flexible spaces to live-play-work-entertain. The resulting 2,800 SF home is proof that families do not need to compromise on style, space or comfort in a highly energy-efficient and healthy home.
CONNECTION TO NATURE. The attached garage is ubiquitous in new construction in New England’s cold climate. This home’s barn-inspired garage is intentionally detached from the main dwelling. A covered walkway connects the two structures, creating an intentional connection with the outdoors between auto and home.
FUNCTIONAL FLEXIBILITY. With a modest footprint, each space must serve a specific use, but also be flexible for atypical scenarios. The Mudroom serves everyday use for the couple and their children, but is also easy to tidy up to receive guests, eliminating the need for two entries found in most homes. A workspace is conveniently located off the mudroom; it looks out on to the back yard to supervise the children and can be closed off with a sliding door when not in use. The Away Room opens up to the Living Room for everyday use; it can be closed off with its oversized pocket door for secondary use as a guest bedroom with en suite bath.
NET POSITIVE ENERGY. The all-electric home consumes 70% less energy than a code-built house, and with measured energy data produces 48% more energy annually than it consumes, making it a 'net positive' home. Thick walls and roofs lack thermal bridging, windows are high performance, triple-glazed, and a continuous air barrier yields minimal leakage (0.27ACH50) making the home among the tightest in the US. Systems include an air source heat pump, an energy recovery ventilator, and a 13.1kW photovoltaic system to offset consumption and support future electric cars.
ACTUAL PERFORMANCE. -6.3 kBtu/sf/yr Energy Use Intensity (Actual monitored project data reported for the firm’s 2016 AIA 2030 Commitment. Average single family home is 52.0 kBtu/sf/yr.)
o 10,900 kwh total consumption (8.5 kbtu/ft2 EUI)
o 16,200 kwh total production
o 5,300 kwh net surplus, equivalent to 15,000-25,000 electric car miles per year. 48% net positive.
WATER EFFICIENCY. Plumbing fixtures and water closets consume a mere 60% of the federal standard, while high efficiency appliances such as the dishwasher and clothes washer also reduce consumption rates.
FOOD PRODUCTION. After clearing all invasive species, apple, pear, peach and cherry trees were planted. Future plans include blueberry, raspberry and strawberry bushes, along with raised beds for vegetable gardening. The house also offers a below ground root cellar, built outside the home's thermal envelope, to gain the passive benefit of long term energy-free food storage.
RESILIENCY. The home's ability to weather unforeseen challenges is predictable - it will fare well. The super-insulated envelope means during a winter storm with power outage, heat loss will be slow - taking days to drop to 60 degrees even with no heat source. During normal conditions, reduced energy consumption plus energy production means shelter from the burden of utility costs. Surplus production can power electric cars & appliances. The home exceeds snow & wind structural requirements, plus far surpasses standard construction for long term durability planning.
ARCHITECT: ZeroEnergy Design http://zeroenergy.com/lincoln-farmhouse
CONTRACTOR: Thoughtforms http://thoughtforms-corp.com/
PHOTOGRAPHER: Chuck Choi http://www.chuckchoi.com/
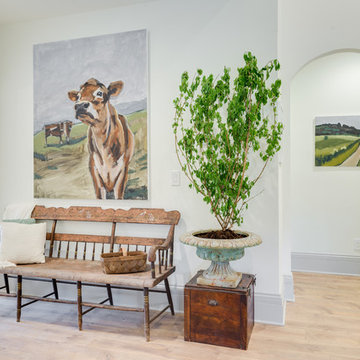
Идея дизайна: коридор среднего размера в стиле кантри с белыми стенами и светлым паркетным полом
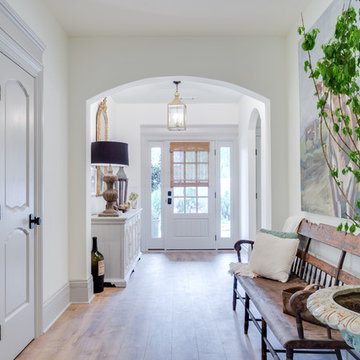
Пример оригинального дизайна: большой коридор в стиле кантри с белыми стенами и светлым паркетным полом
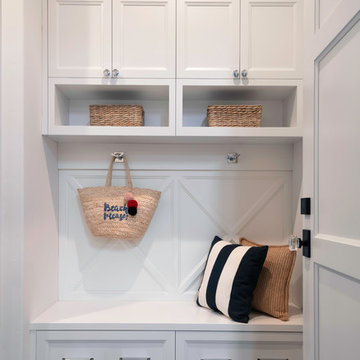
Small area to drop you stuff or to get going. Lovely X pattern back panels and hooks for easy organization.
На фото: маленький коридор в стиле кантри с белыми стенами, паркетным полом среднего тона и коричневым полом для на участке и в саду
На фото: маленький коридор в стиле кантри с белыми стенами, паркетным полом среднего тона и коричневым полом для на участке и в саду
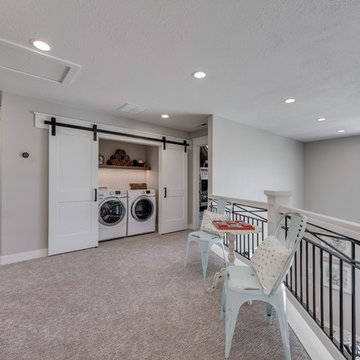
Пример оригинального дизайна: коридор среднего размера в стиле кантри с серыми стенами, ковровым покрытием и серым полом
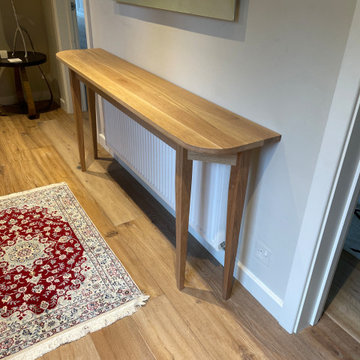
This console table was designed to fit in a hallway. Covering but not obstructing a radiator.
Solid Oak was used throughout to give the piece a long sturdy life
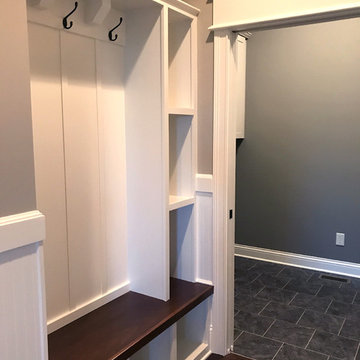
Идея дизайна: коридор среднего размера в стиле кантри с серыми стенами, темным паркетным полом и коричневым полом
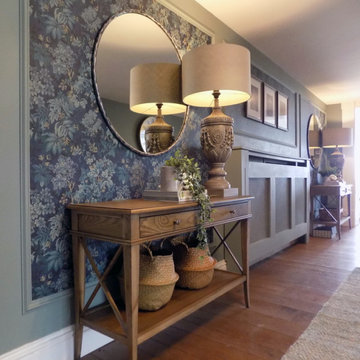
We transformed this internal hallway into an inviting space with gorgeous floral wallpaper set within panelling, lighting, custom framed artwork and beautifully styled with consoles tables, mirrors and lamps.
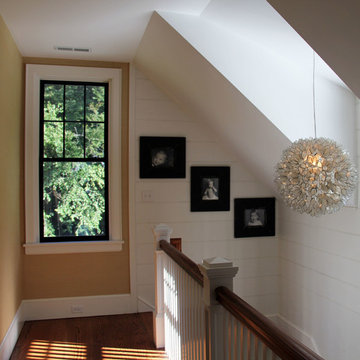
Todd Tully Danner, AIA, IIDA
На фото: маленький коридор в стиле кантри с бежевыми стенами и темным паркетным полом для на участке и в саду с
На фото: маленький коридор в стиле кантри с бежевыми стенами и темным паркетным полом для на участке и в саду с
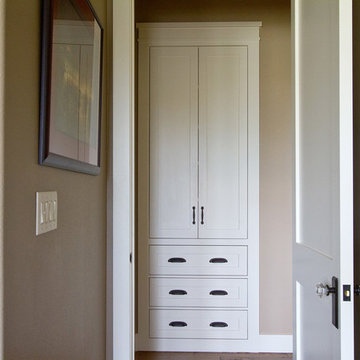
Susan Whisman of Blue Door Portraits
Источник вдохновения для домашнего уюта: коридор среднего размера в стиле кантри с бежевыми стенами и паркетным полом среднего тона
Источник вдохновения для домашнего уюта: коридор среднего размера в стиле кантри с бежевыми стенами и паркетным полом среднего тона
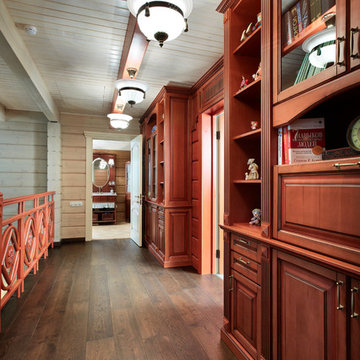
Автор - Ирина Чертихина, Фото - Роберт Поморцев, Михаил Поморцев
Стильный дизайн: коридор среднего размера: освещение в стиле кантри с бежевыми стенами и темным паркетным полом - последний тренд
Стильный дизайн: коридор среднего размера: освещение в стиле кантри с бежевыми стенами и темным паркетным полом - последний тренд
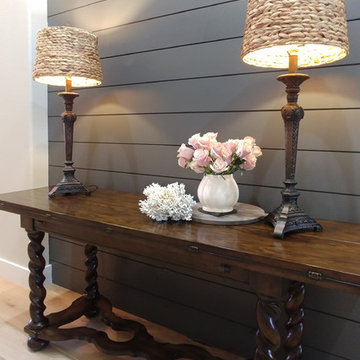
Shiplap takes on a modern, sophisticated vibe when it's painted in a flat-sheen gray like this! Color is Benjamin Moore's BM HC-166, Kendall Charcoal. Doing this is a flat sheen, rather than satin or gloss, gives it a muted richness that we love.
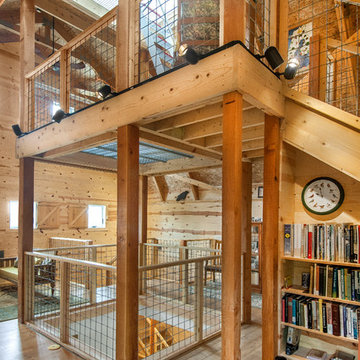
Architect: Michelle Penn, AIA This barn home is modeled after an existing Nebraska barn in Lancaster County. Heating is by passive solar design, supplemented by a geothermal radiant floor system. Cooling will rely on a whole house fan and a passive air flow system. The passive system is created with the cupola, windows, transoms and passive venting for cooling, rather than a forced air system. Here you can see the underside of the gambrel roof and the ladder leading up to the cupola.
Photo Credits: Jackson Studios
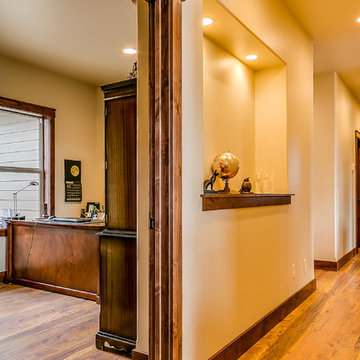
Свежая идея для дизайна: коридор среднего размера в стиле кантри с бежевыми стенами, паркетным полом среднего тона и коричневым полом - отличное фото интерьера
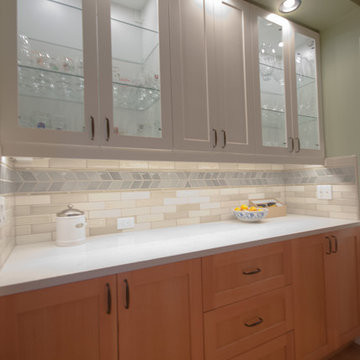
Dendra Doors created these Douglas Fir Ikea kitchen cabinet doors in a shaker style for the butler pantry. The uppers are a custom painted shaker door with clear glass fronts and shelves. The Portland Oregon Ikea Butler pantry remodel is in a beautifully renovated craftsman home. The Douglas Fir wood was locally sourced in Oregon for the highest quality possible. www.dendradoors.com
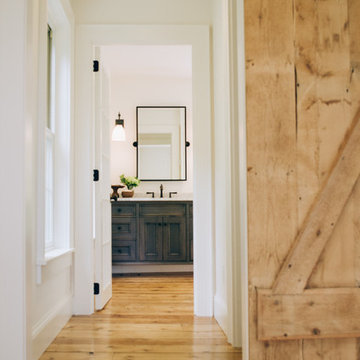
Стильный дизайн: коридор среднего размера в стиле кантри с белыми стенами и светлым паркетным полом - последний тренд
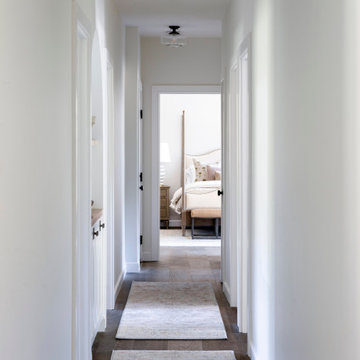
Идея дизайна: большой коридор в стиле кантри с белыми стенами и темным паркетным полом
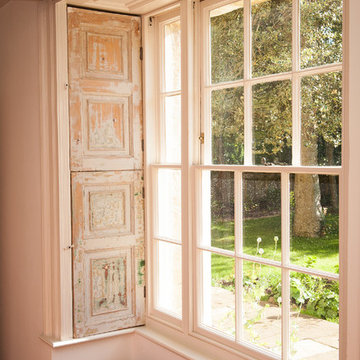
Our clients were keen to maintain a link to the past when renovating their home. The original shutters were retained and refurbished, new radiators were installed but the design that was chosen was sympathetic to the age of the building.
CLPM project manager tip - renovating listed properties requires a great deal of attention to detail. Exterior elements will need to be talked through with and approved by your local planning authority.
Коридор в стиле кантри – фото дизайна интерьера со средним бюджетом
3
