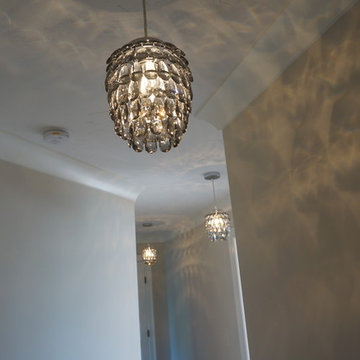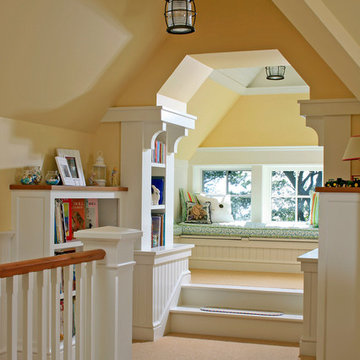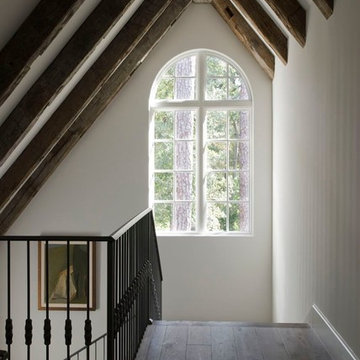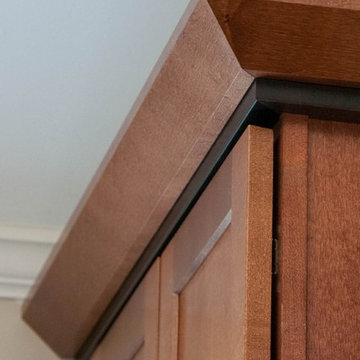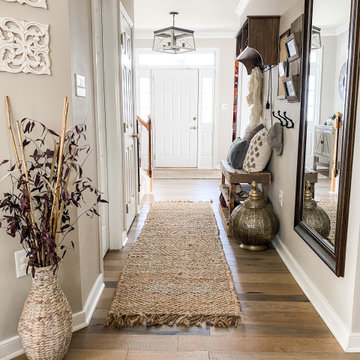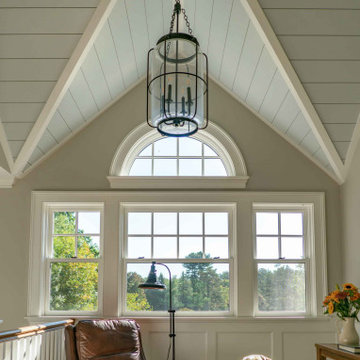Коридор в стиле кантри – фото дизайна интерьера
Сортировать:
Бюджет
Сортировать:Популярное за сегодня
141 - 160 из 14 330 фото
1 из 2

This grand 2-story home with first-floor owner’s suite includes a 3-car garage with spacious mudroom entry complete with built-in lockers. A stamped concrete walkway leads to the inviting front porch. Double doors open to the foyer with beautiful hardwood flooring that flows throughout the main living areas on the 1st floor. Sophisticated details throughout the home include lofty 10’ ceilings on the first floor and farmhouse door and window trim and baseboard. To the front of the home is the formal dining room featuring craftsman style wainscoting with chair rail and elegant tray ceiling. Decorative wooden beams adorn the ceiling in the kitchen, sitting area, and the breakfast area. The well-appointed kitchen features stainless steel appliances, attractive cabinetry with decorative crown molding, Hanstone countertops with tile backsplash, and an island with Cambria countertop. The breakfast area provides access to the spacious covered patio. A see-thru, stone surround fireplace connects the breakfast area and the airy living room. The owner’s suite, tucked to the back of the home, features a tray ceiling, stylish shiplap accent wall, and an expansive closet with custom shelving. The owner’s bathroom with cathedral ceiling includes a freestanding tub and custom tile shower. Additional rooms include a study with cathedral ceiling and rustic barn wood accent wall and a convenient bonus room for additional flexible living space. The 2nd floor boasts 3 additional bedrooms, 2 full bathrooms, and a loft that overlooks the living room.
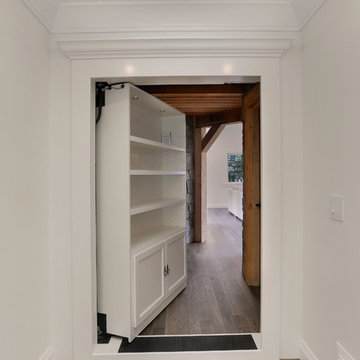
Seevirtual Marketing and Photography
На фото: коридор среднего размера в стиле кантри с белыми стенами, светлым паркетным полом и бежевым полом
На фото: коридор среднего размера в стиле кантри с белыми стенами, светлым паркетным полом и бежевым полом
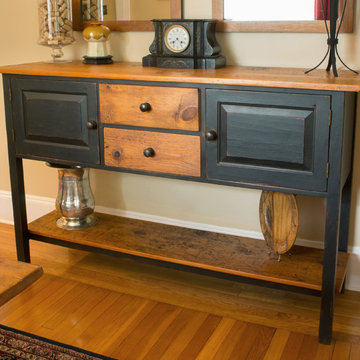
We created this sideboard, also known as a hunt board, for the same client. The raised panel doors are hand planed. The top, drawer fronts and bottom shelf are made from reclaimed, salvaged pine from the same early homestead in MA. The rest of the piece in finished in a worn black paint.
Find the right local pro for your project
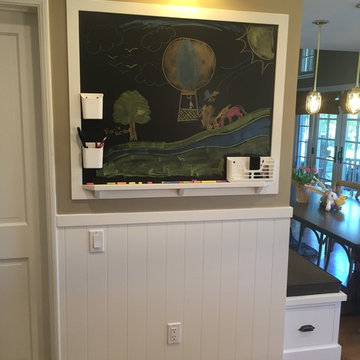
На фото: коридор среднего размера в стиле кантри с белыми стенами и светлым паркетным полом с
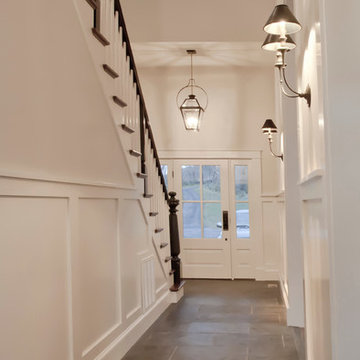
Camden Littleton Photography
Свежая идея для дизайна: коридор среднего размера в стиле кантри с белыми стенами и полом из сланца - отличное фото интерьера
Свежая идея для дизайна: коридор среднего размера в стиле кантри с белыми стенами и полом из сланца - отличное фото интерьера
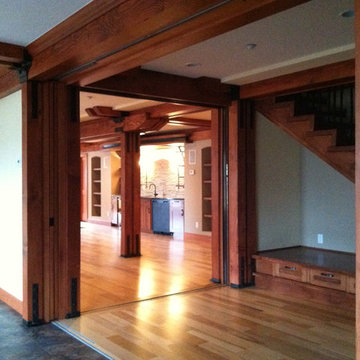
Paul Heller
Идея дизайна: коридор среднего размера в стиле кантри с желтыми стенами и светлым паркетным полом
Идея дизайна: коридор среднего размера в стиле кантри с желтыми стенами и светлым паркетным полом
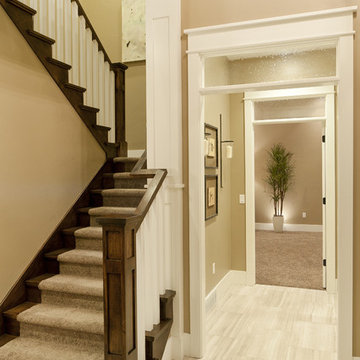
Candlelight Homes
Пример оригинального дизайна: большой коридор в стиле кантри с бежевыми стенами и полом из керамической плитки
Пример оригинального дизайна: большой коридор в стиле кантри с бежевыми стенами и полом из керамической плитки
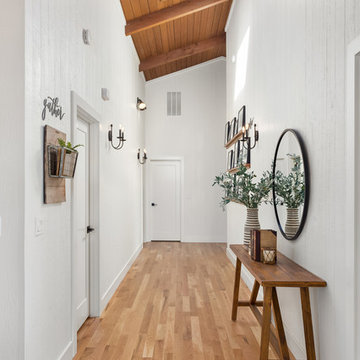
Свежая идея для дизайна: маленький коридор в стиле кантри с белыми стенами, светлым паркетным полом и бежевым полом для на участке и в саду - отличное фото интерьера
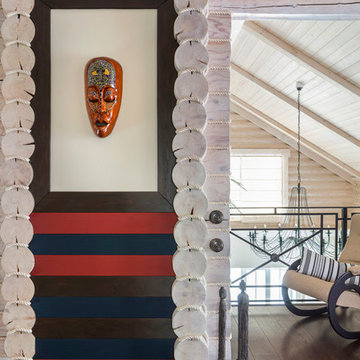
Загородный дом в стиле шале в поселке Лама Вилладж. Проектирование: Станислав Тихонов, Антон Костюкович. Фото: Антон Лихтарович 2017 г.
Пример оригинального дизайна: коридор среднего размера в стиле кантри с бежевыми стенами, темным паркетным полом и коричневым полом
Пример оригинального дизайна: коридор среднего размера в стиле кантри с бежевыми стенами, темным паркетным полом и коричневым полом
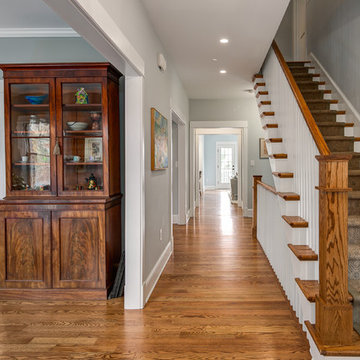
Пример оригинального дизайна: коридор среднего размера в стиле кантри с серыми стенами и паркетным полом среднего тона
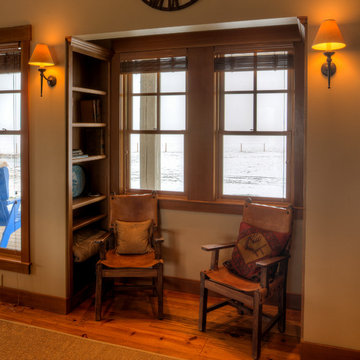
Photography by Lucas Henning.
Источник вдохновения для домашнего уюта: коридор среднего размера в стиле кантри с бежевыми стенами, паркетным полом среднего тона и коричневым полом
Источник вдохновения для домашнего уюта: коридор среднего размера в стиле кантри с бежевыми стенами, паркетным полом среднего тона и коричневым полом
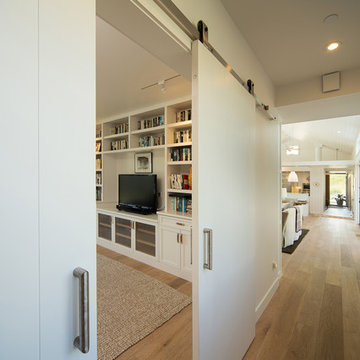
Elliott Johnson
Свежая идея для дизайна: коридор в стиле кантри - отличное фото интерьера
Свежая идея для дизайна: коридор в стиле кантри - отличное фото интерьера
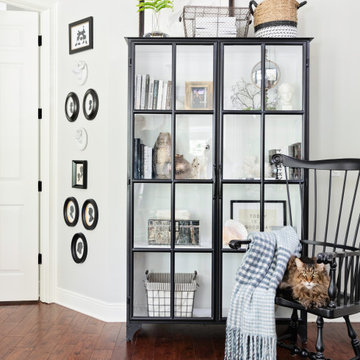
Industrial vintage modern bookcase filled with antiques
Стильный дизайн: маленький коридор в стиле кантри с серыми стенами и коричневым полом для на участке и в саду - последний тренд
Стильный дизайн: маленький коридор в стиле кантри с серыми стенами и коричневым полом для на участке и в саду - последний тренд
Коридор в стиле кантри – фото дизайна интерьера
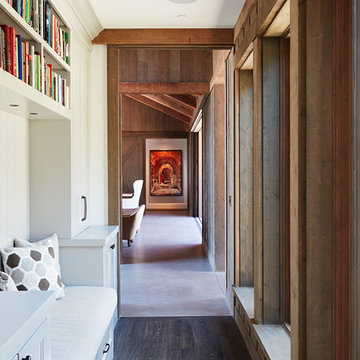
Mariko Reed
Свежая идея для дизайна: коридор: освещение в стиле кантри с бежевыми стенами и темным паркетным полом - отличное фото интерьера
Свежая идея для дизайна: коридор: освещение в стиле кантри с бежевыми стенами и темным паркетным полом - отличное фото интерьера
8
