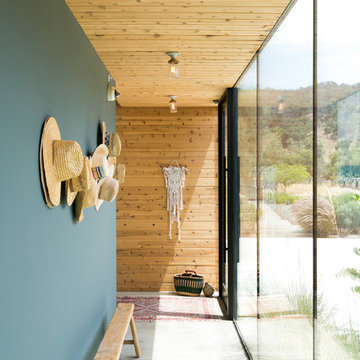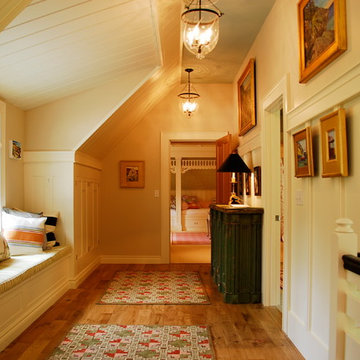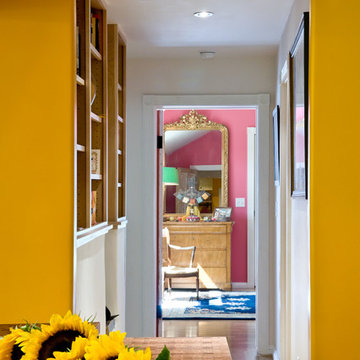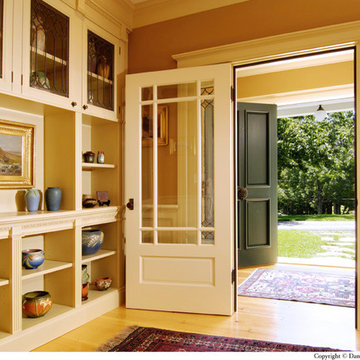Желтый коридор в стиле кантри – фото дизайна интерьера
Сортировать:
Бюджет
Сортировать:Популярное за сегодня
1 - 20 из 115 фото
1 из 3
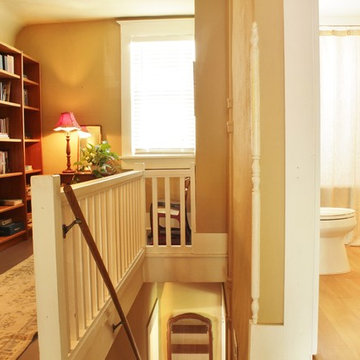
Photo: Kimberley Bryan © 2016 Houzz
На фото: коридор среднего размера в стиле кантри с бежевыми стенами
На фото: коридор среднего размера в стиле кантри с бежевыми стенами
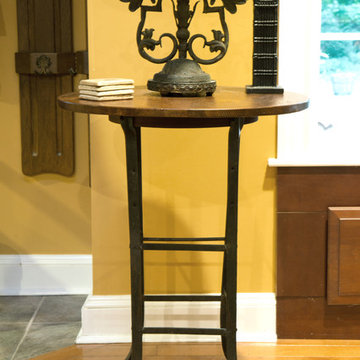
Combining metal and reclaimed wood is very popular today. The base of this end table was a factory stool where someone sat for hours doing piece work in the jewelry factory in Attleboro, MA. We added a round top made from reclaimed antique pine flooring.

Идея дизайна: большой коридор в стиле кантри с белыми стенами, темным паркетным полом и коричневым полом
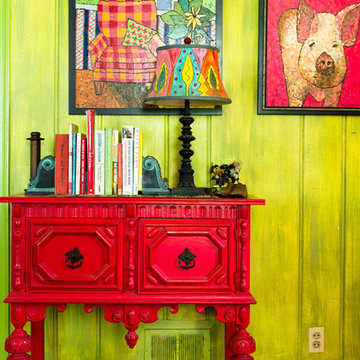
Photo by: Rikki Snyder © 2012 Houzz
http://www.houzz.com/ideabooks/4018714/list/My-Houzz--An-Antique-Cape-Cod-House-Explodes-With-Color
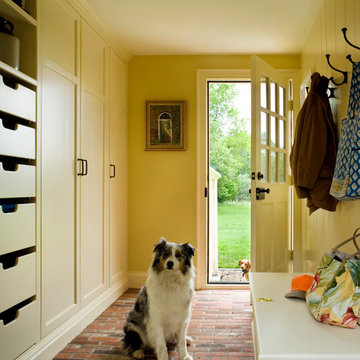
Eric Roth Photography
Источник вдохновения для домашнего уюта: коридор среднего размера в стиле кантри с желтыми стенами и кирпичным полом
Источник вдохновения для домашнего уюта: коридор среднего размера в стиле кантри с желтыми стенами и кирпичным полом
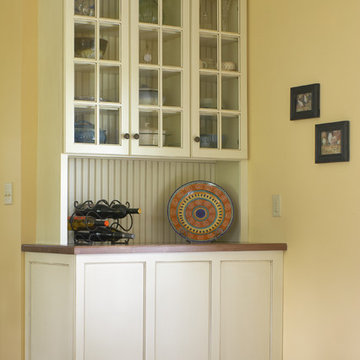
Greg West Photography GWP
Пример оригинального дизайна: большой коридор в стиле кантри
Пример оригинального дизайна: большой коридор в стиле кантри
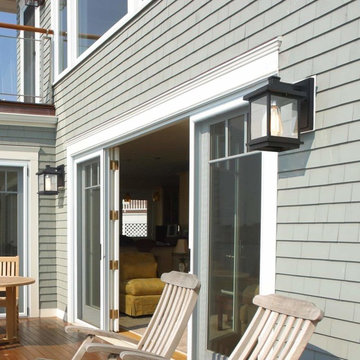
Can't take eyes off this charming outdoor decking. The black one-light outdoor sconce features in a lantern design made of quality metal frame in matte black finish. It brings a modern farmhouse aesthetics to your exterior space.

Somerset barn conversion. second home in the country.
Стильный дизайн: коридор среднего размера в стиле кантри с желтыми стенами, серым полом и сводчатым потолком - последний тренд
Стильный дизайн: коридор среднего размера в стиле кантри с желтыми стенами, серым полом и сводчатым потолком - последний тренд
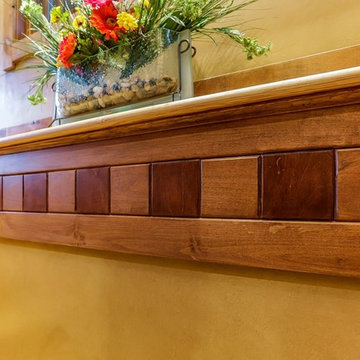
Our focus on this project in Black Mountain North Carolina was to create a warm, comfortable mountain retreat that had ample room for our clients and their guests. 4 Large decks off all the bedroom suites were essential to capture the spectacular views in this private mountain setting. Elevator, Golf Room and an Outdoor Kitchen are only a few of the special amenities that were incorporated in this custom craftsman home.
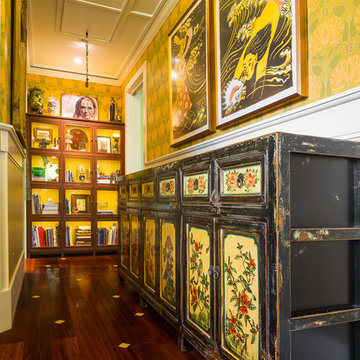
ARCHITECT: TRIGG-SMITH ARCHITECTS
PHOTOS: REX MAXIMILIAN
На фото: коридор среднего размера в стиле кантри с желтыми стенами и темным паркетным полом
На фото: коридор среднего размера в стиле кантри с желтыми стенами и темным паркетным полом
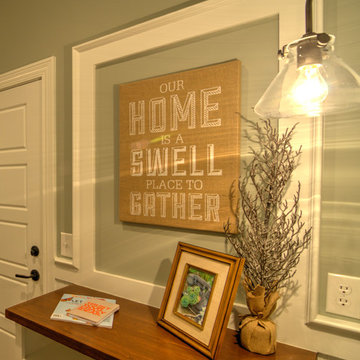
Soft, refreshing colors combine with comfortable furnishing and statement lighting in this elegant home:
Project completed by Wendy Langston's Everything Home interior design firm , which serves Carmel, Zionsville, Fishers, Westfield, Noblesville, and Indianapolis.
For more about Everything Home, click here: https://everythinghomedesigns.com/
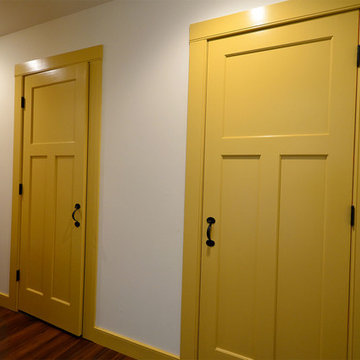
Custom details extend to and include prominently, the designer hardware
Источник вдохновения для домашнего уюта: коридор в стиле кантри с белыми стенами, паркетным полом среднего тона и коричневым полом
Источник вдохновения для домашнего уюта: коридор в стиле кантри с белыми стенами, паркетным полом среднего тона и коричневым полом
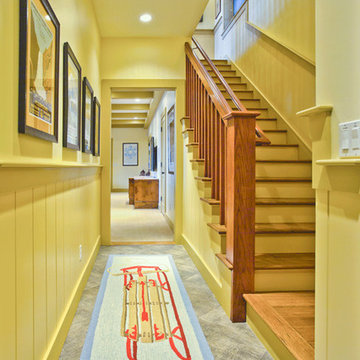
Stair Hall from lower level to Main Floor, looking south.
Photo by Peter LaBau
Стильный дизайн: коридор среднего размера в стиле кантри с желтыми стенами и полом из керамогранита - последний тренд
Стильный дизайн: коридор среднего размера в стиле кантри с желтыми стенами и полом из керамогранита - последний тренд
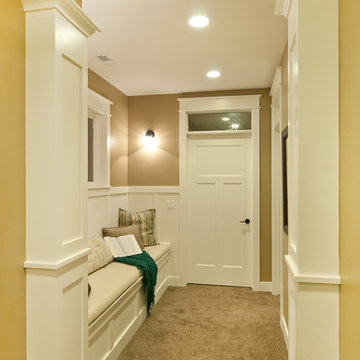
Candlelight Homes
Стильный дизайн: большой коридор в стиле кантри с бежевыми стенами и ковровым покрытием - последний тренд
Стильный дизайн: большой коридор в стиле кантри с бежевыми стенами и ковровым покрытием - последний тренд
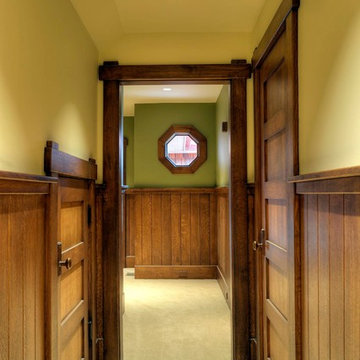
Свежая идея для дизайна: коридор в стиле кантри - отличное фото интерьера
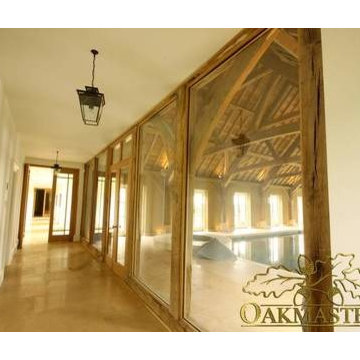
As is often the case with oak swimming pool buildings – getting the maximum natural light into the space was a priority in this design. Here this has been done with oak bi-fold doors and the sensitive addition of dormer windows in the roof. These extra windows at mezzanine level allow plenty of light to spill into the gallery and what might otherwise be a darker area of the building.
Желтый коридор в стиле кантри – фото дизайна интерьера
1
