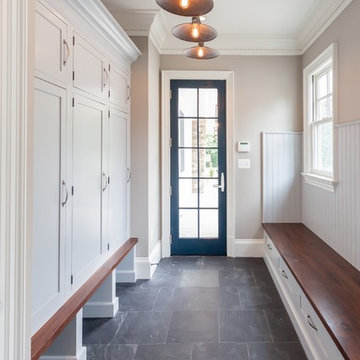Коридор в стиле кантри с серым полом – фото дизайна интерьера
Сортировать:
Бюджет
Сортировать:Популярное за сегодня
1 - 20 из 289 фото
1 из 3
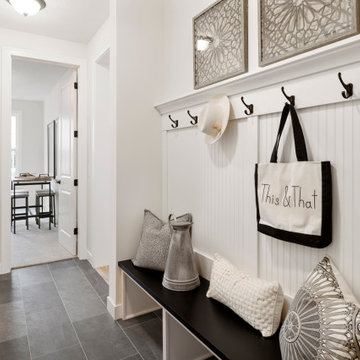
St. Charles Sport Model - Tradition Collection
Pricing, floorplans, virtual tours, community information & more at https://www.robertthomashomes.com/
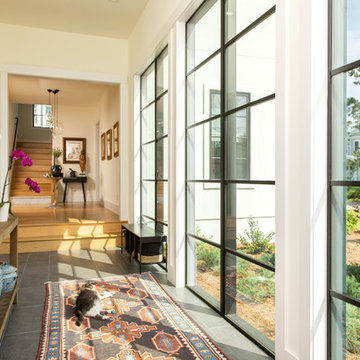
Стильный дизайн: коридор в стиле кантри с белыми стенами и серым полом - последний тренд
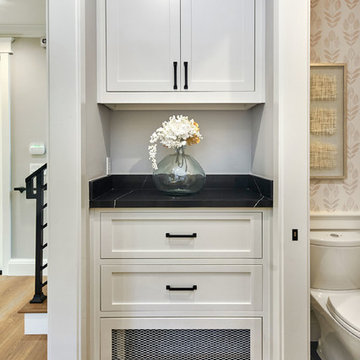
Arch Studio Inc., Architecture & Interiors 2018
Стильный дизайн: коридор в стиле кантри с серыми стенами, светлым паркетным полом и серым полом - последний тренд
Стильный дизайн: коридор в стиле кантри с серыми стенами, светлым паркетным полом и серым полом - последний тренд
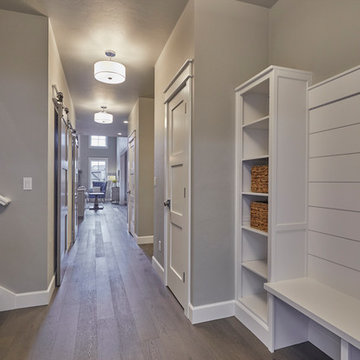
DC Fine Homes Inc.
На фото: коридор среднего размера в стиле кантри с серыми стенами, темным паркетным полом и серым полом с
На фото: коридор среднего размера в стиле кантри с серыми стенами, темным паркетным полом и серым полом с

Custom Drop Zone Painted with Natural Maple Top
Пример оригинального дизайна: коридор среднего размера в стиле кантри с белыми стенами, полом из керамической плитки и серым полом
Пример оригинального дизайна: коридор среднего размера в стиле кантри с белыми стенами, полом из керамической плитки и серым полом
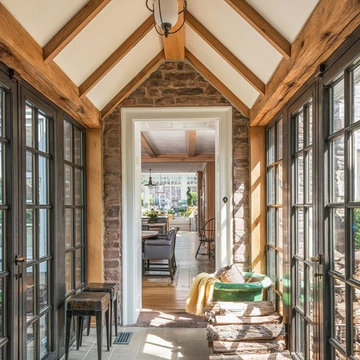
History, revived. An early 19th century Dutch farmstead, nestled in the hillside of Bucks County, Pennsylvania, offered a storied canvas on which to layer replicated additions and contemporary components. Endowed with an extensive art collection, the house and barn serve as a platform for aesthetic appreciation in all forms.
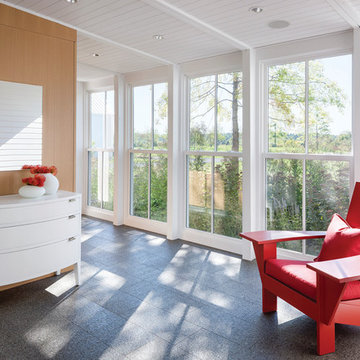
Architect: Michael Waters, AIA, LDa Architecture & Interiors
Photography By: Greg Premru
“This project succeeds not only in creating beautiful architecture, but in making us better understand the nature of the site and context. It has a presence that feels completely rooted in its site and raised above any appeal to fashion. It clarifies local traditions while extending them.”
This single-family residential estate in Upstate New York includes a farmhouse-inspired residence along with a timber-framed barn and attached greenhouse adjacent to an enclosed garden area and surrounded by an orchard. The ultimate goal was to create a home that would have an authentic presence in the surrounding agricultural landscape and strong visual and physical connections to the site. The design incorporated an existing colonial residence, resituated on the site and preserved along with contemporary additions on three sides. The resulting home strikes a perfect balance between traditional farmhouse architecture and sophisticated contemporary living.
Inspiration came from the hilltop site and mountain views, the existing colonial residence, and the traditional forms of New England farm and barn architecture. The house and barn were designed to be a modern interpretation of classic forms.
The living room and kitchen are combined in a large two-story space. Large windows on three sides of the room and at both first and second floor levels reveal a panoramic view of the surrounding farmland and flood the space with daylight. Marvin Windows helped create this unique space as well as the airy glass galleries that connect the three main areas of the home. Marvin Windows were also used in the barn.
MARVIN PRODUCTS USED:
Marvin Ultimate Casement Window
Marvin Ultimate Double Hung Window
Marvin Ultimate Venting Picture Window
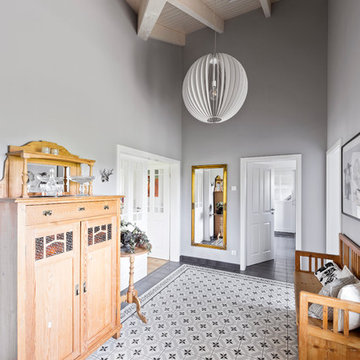
sebastian kolm architekturfotografie Holzmöbel
На фото: коридор среднего размера в стиле кантри с серыми стенами, полом из керамогранита и серым полом с
На фото: коридор среднего размера в стиле кантри с серыми стенами, полом из керамогранита и серым полом с
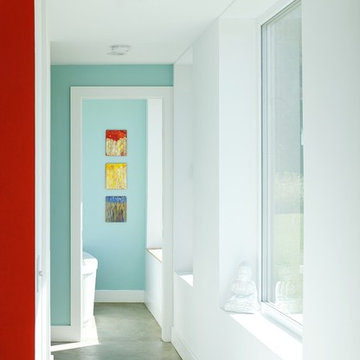
This vacation residence located in a beautiful ocean community on the New England coast features high performance and creative use of space in a small package. ZED designed the simple, gable-roofed structure and proposed the Passive House standard. The resulting home consumes only one-tenth of the energy for heating compared to a similar new home built only to code requirements.
Architecture | ZeroEnergy Design
Construction | Aedi Construction
Photos | Greg Premru Photography
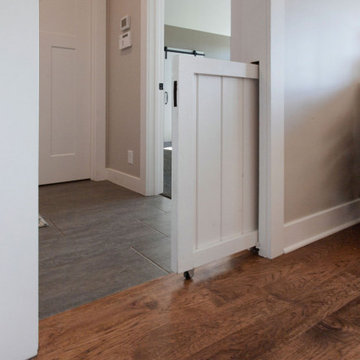
Стильный дизайн: коридор среднего размера в стиле кантри с серыми стенами, полом из керамогранита и серым полом - последний тренд
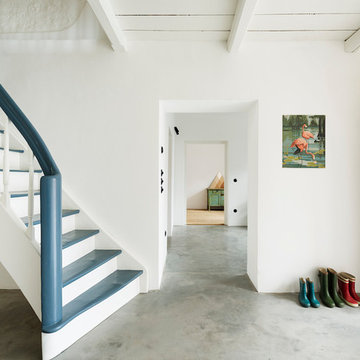
Die alte Treppe wurde komplett zerlegt und restauriert - der Boden aus Kalkestrich greift eine alte handwerkliche Technik auf und bringt Atmosphäre in den Eingangsbereich.
Foto: Sorin Morar

Photo by Casey Woods
Свежая идея для дизайна: коридор среднего размера в стиле кантри с коричневыми стенами, бетонным полом и серым полом - отличное фото интерьера
Свежая идея для дизайна: коридор среднего размера в стиле кантри с коричневыми стенами, бетонным полом и серым полом - отличное фото интерьера
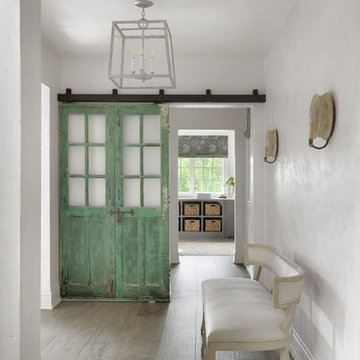
Свежая идея для дизайна: коридор в стиле кантри с белыми стенами, светлым паркетным полом и серым полом - отличное фото интерьера
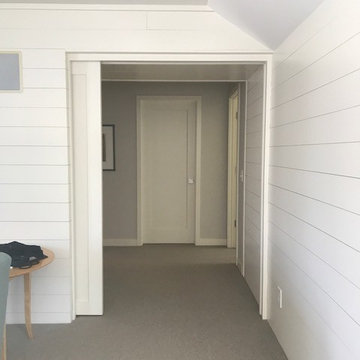
На фото: коридор среднего размера в стиле кантри с белыми стенами, ковровым покрытием и серым полом
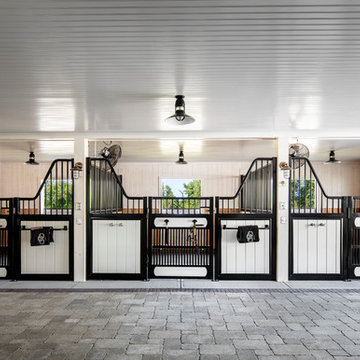
Пример оригинального дизайна: большой коридор в стиле кантри с белыми стенами, кирпичным полом и серым полом

Luxury living done with energy-efficiency in mind. From the Insulated Concrete Form walls to the solar panels, this home has energy-efficient features at every turn. Luxury abounds with hardwood floors from a tobacco barn, custom cabinets, to vaulted ceilings. The indoor basketball court and golf simulator give family and friends plenty of fun options to explore. This home has it all.
Elise Trissel photograph
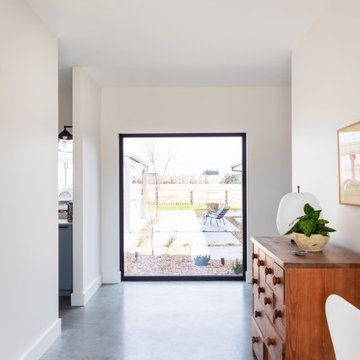
На фото: большой коридор в стиле кантри с белыми стенами, бетонным полом и серым полом с
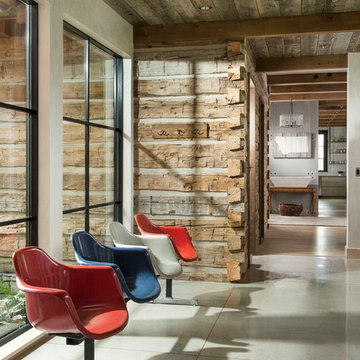
Locati Architects, LongViews Studio
Пример оригинального дизайна: большой коридор в стиле кантри с белыми стенами, бетонным полом и серым полом
Пример оригинального дизайна: большой коридор в стиле кантри с белыми стенами, бетонным полом и серым полом

Пример оригинального дизайна: маленький коридор в стиле кантри с серыми стенами, полом из сланца и серым полом для на участке и в саду
Коридор в стиле кантри с серым полом – фото дизайна интерьера
1
