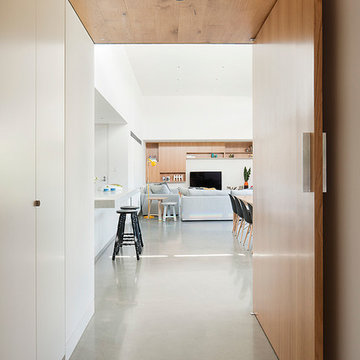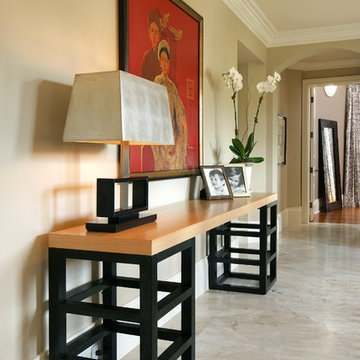Коридор в современном стиле с серым полом – фото дизайна интерьера
Сортировать:
Бюджет
Сортировать:Популярное за сегодня
1 - 20 из 2 153 фото
1 из 3

Nestled into sloping topography, the design of this home allows privacy from the street while providing unique vistas throughout the house and to the surrounding hill country and downtown skyline. Layering rooms with each other as well as circulation galleries, insures seclusion while allowing stunning downtown views. The owners' goals of creating a home with a contemporary flow and finish while providing a warm setting for daily life was accomplished through mixing warm natural finishes such as stained wood with gray tones in concrete and local limestone. The home's program also hinged around using both passive and active green features. Sustainable elements include geothermal heating/cooling, rainwater harvesting, spray foam insulation, high efficiency glazing, recessing lower spaces into the hillside on the west side, and roof/overhang design to provide passive solar coverage of walls and windows. The resulting design is a sustainably balanced, visually pleasing home which reflects the lifestyle and needs of the clients.
Photography by Andrew Pogue
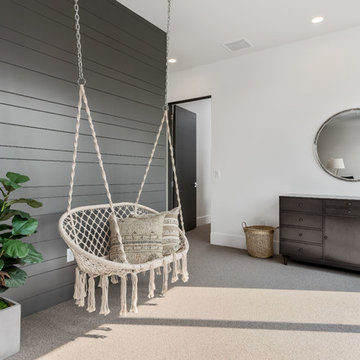
Свежая идея для дизайна: коридор в современном стиле с серыми стенами, ковровым покрытием и серым полом - отличное фото интерьера
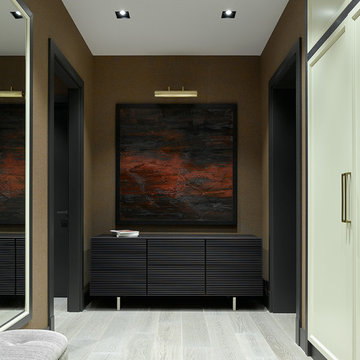
Архитекторы: Павел Бурмакин, Екатерина Васильева, Ксения Кезбер
Фото: Сергей Ананьев
Пример оригинального дизайна: коридор в современном стиле с коричневыми стенами, светлым паркетным полом и серым полом
Пример оригинального дизайна: коридор в современном стиле с коричневыми стенами, светлым паркетным полом и серым полом
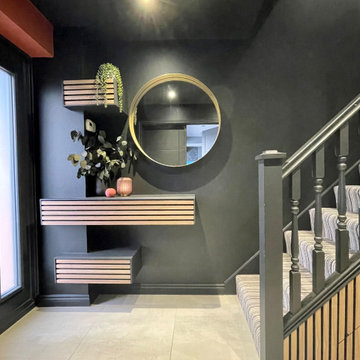
Пример оригинального дизайна: коридор среднего размера в современном стиле с черными стенами, полом из керамогранита, серым полом и панелями на части стены

A 60-foot long central passage carves a path from the aforementioned Great Room and Foyer to the private Bedroom Suites: This hallway is capped by an enclosed shower garden - accessed from the Master Bath - open to the sky above and the south lawn beyond. In lieu of using recessed lights or wall sconces, the architect’s dreamt of a clever architectural detail that offers diffused daylighting / moonlighting of the home’s main corridor. The detail was formed by pealing the low-pitched gabled roof back at the high ridge line, opening the 60-foot long hallway to the sky via a series of seven obscured Solatube skylight systems and a sharp-angled drywall trim edge: Inspired by a James Turrell art installation, this detail directs the natural light (as well as light from an obscured continuous LED strip when desired) to the East corridor wall via the 6-inch wide by 60-foot long cove shaping the glow uninterrupted: An elegant distillation of Hsu McCullough's painting of interior spaces with various qualities of light - direct and diffused.

На фото: коридор среднего размера в современном стиле с зелеными стенами, светлым паркетным полом и серым полом
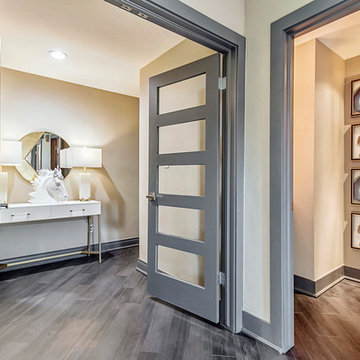
Свежая идея для дизайна: коридор среднего размера: освещение в современном стиле с серыми стенами, темным паркетным полом и серым полом - отличное фото интерьера
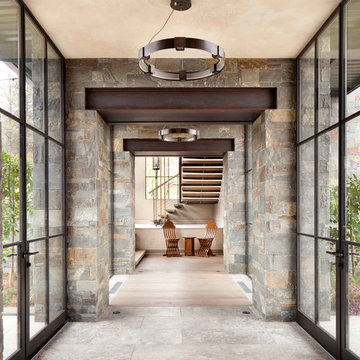
Vertical Arts Architecture II Gibeon Photography
Свежая идея для дизайна: коридор в современном стиле с серым полом - отличное фото интерьера
Свежая идея для дизайна: коридор в современном стиле с серым полом - отличное фото интерьера
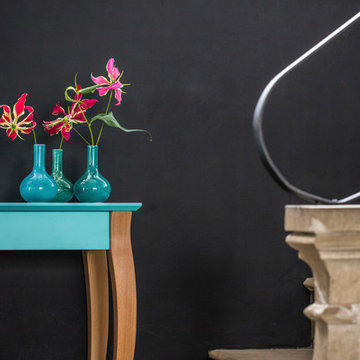
Свежая идея для дизайна: маленький коридор в современном стиле с черными стенами, деревянным полом и серым полом для на участке и в саду - отличное фото интерьера

Стильный дизайн: коридор в современном стиле с белыми стенами, светлым паркетным полом и серым полом - последний тренд
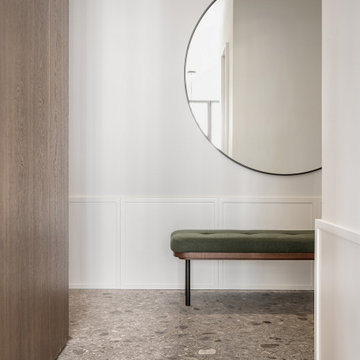
Стильный дизайн: коридор среднего размера: освещение в современном стиле с белыми стенами, мраморным полом, серым полом и панелями на части стены - последний тренд
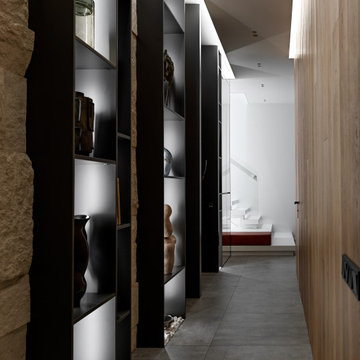
Сочетание дерева и камня в коридоре.
Свежая идея для дизайна: коридор в современном стиле с бежевыми стенами и серым полом - отличное фото интерьера
Свежая идея для дизайна: коридор в современном стиле с бежевыми стенами и серым полом - отличное фото интерьера
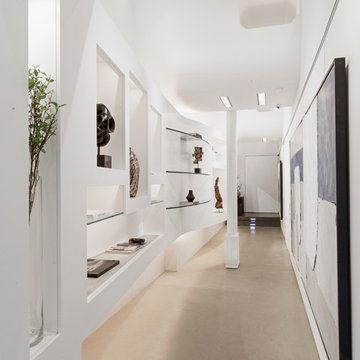
Источник вдохновения для домашнего уюта: коридор в современном стиле с белыми стенами, бетонным полом и серым полом

Стильный дизайн: коридор в современном стиле с серыми стенами, бетонным полом и серым полом - последний тренд

Gallery to Master Suite includes custom artwork and ample storage - Interior Architecture: HAUS | Architecture + LEVEL Interiors - Photo: Ryan Kurtz
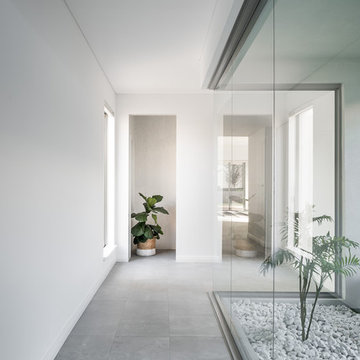
Designed by X-Space Architects.
Photo by Dion Robeson.
X-Space Architects remains proud that this project superseded the client’s expectations whilst remaining within their budget constraints
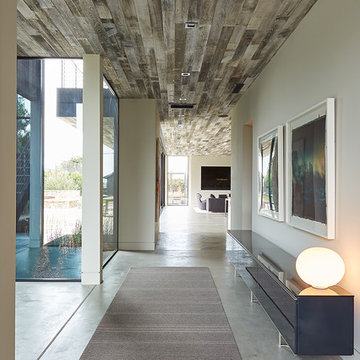
E&K Del Mar Siding, Jean Randazzo Photography
На фото: коридор: освещение в современном стиле с бежевыми стенами, бетонным полом и серым полом
На фото: коридор: освещение в современном стиле с бежевыми стенами, бетонным полом и серым полом
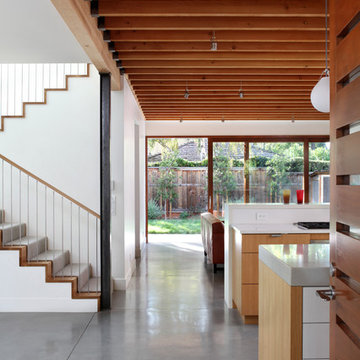
Contemporary details provide a modern interpretation of a traditionally styled single family residence
Источник вдохновения для домашнего уюта: коридор в современном стиле с бетонным полом и серым полом
Источник вдохновения для домашнего уюта: коридор в современном стиле с бетонным полом и серым полом
Коридор в современном стиле с серым полом – фото дизайна интерьера
1
