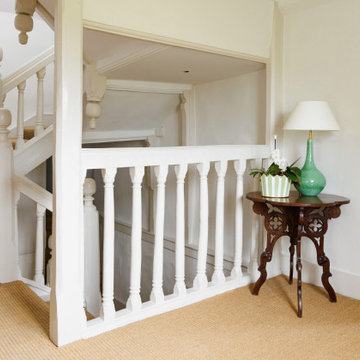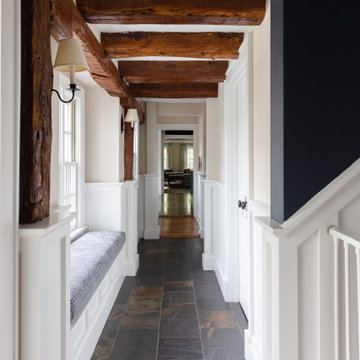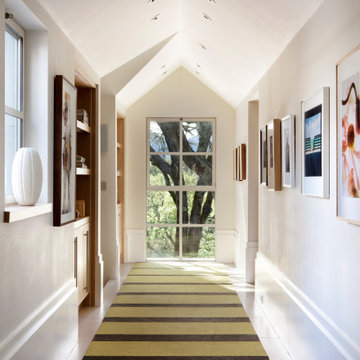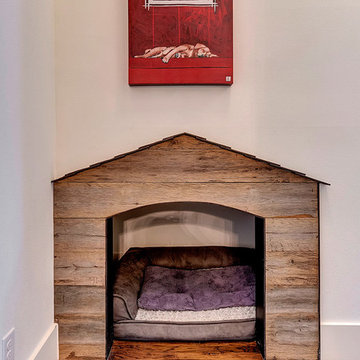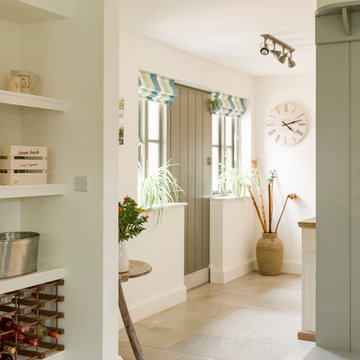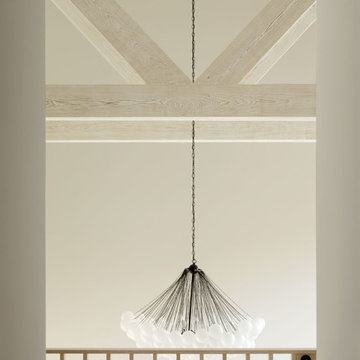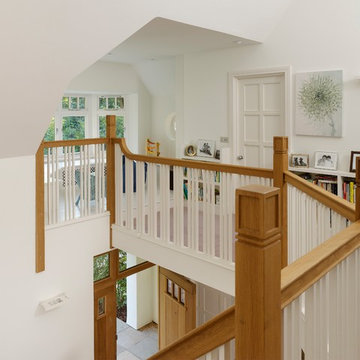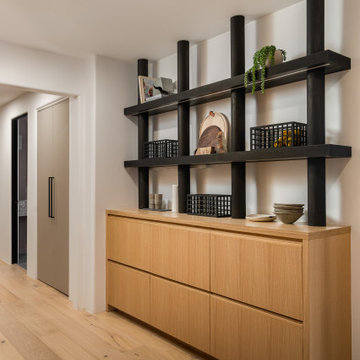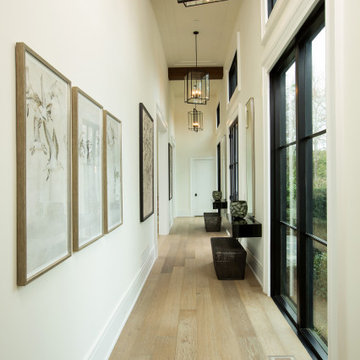Бежевый коридор в стиле кантри – фото дизайна интерьера
Сортировать:
Бюджет
Сортировать:Популярное за сегодня
1 - 20 из 1 511 фото
1 из 3
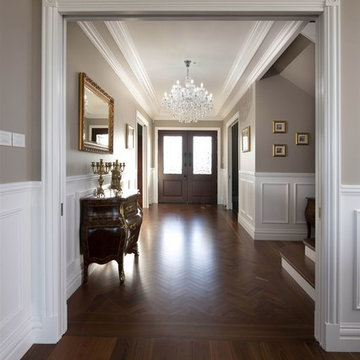
This stunning French Provincial style home by Luxe Home Designs by Mimi, was Mimi and her husband’s dream, having been inspired by the style from their travels overseas. Set high on a hill in the beautiful Hunter Valley NSW with sweeping views and every detail throughout the home considered, this home is truly magnificent. Not only has it met all the desires of its owners, it won the very prestigious 2018 HIA-CSR Hunter Housing Award for Custom Built Home.
Mimi says of her design “Our design vision was to create a home for us that encapsulates warmth, character, charm, and elegance. Our design challenge was to strike a balance between the need for us to pay homage to the impeccable historical lineage of French Provincial design while still retaining the ability to effectively combine these design elements with modern day living requirements.”
To achieve the classic elegance of the French style, attention to every architectural detail must be made. Intrim’s timber mouldings were used throughout the home to help achieve the final look and add texture, style and character to the home.
Intrim SK945 skirting boards in 185mm, Intrim SK945B architraves in 90mm, Rosettes, SB01 skirting blocks, the wainscoting was made up using Intrim IN16 inlay mould and Intrim CR22 chair rail, Intrim SK945 skirting profile in 185mm was inverted and used on the coffered ceiling and Intrim CR37 chair rail was used around the curtain bulkhead in the master bedroom.
Design: Luxe Home Designs and Décor by Mimi. Builder: Lance Murray Quality Homes. Photography: Murray McKean
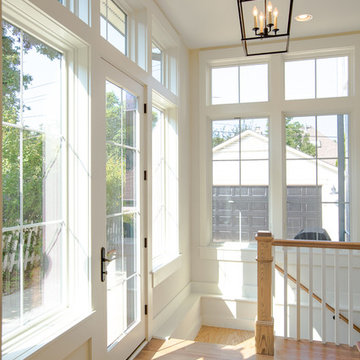
Свежая идея для дизайна: большой коридор в стиле кантри с серыми стенами и светлым паркетным полом - отличное фото интерьера
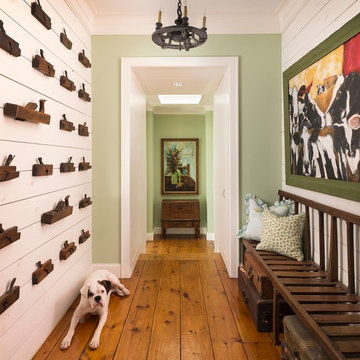
Danny Piassick
На фото: коридор в стиле кантри с зелеными стенами и паркетным полом среднего тона
На фото: коридор в стиле кантри с зелеными стенами и паркетным полом среднего тона

На фото: коридор среднего размера в стиле кантри с панелями на стенах
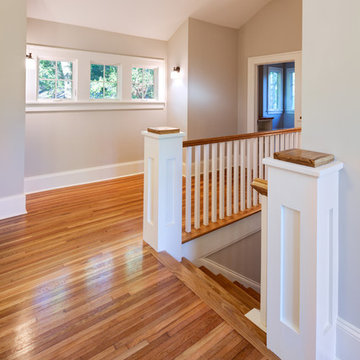
Sterling E. Stevens Design Photo, Raleigh, NC - Studio H Design, Charlotte, NC - Stirling Group, Inc, Charlotte, NC
Стильный дизайн: коридор в стиле кантри - последний тренд
Стильный дизайн: коридор в стиле кантри - последний тренд
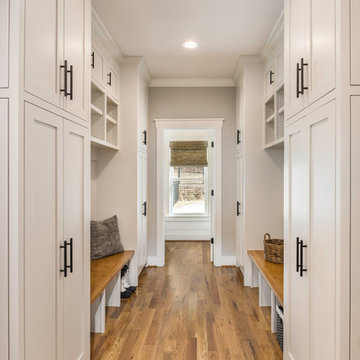
photo: Inspiro8
Пример оригинального дизайна: большой коридор в стиле кантри с белыми стенами и паркетным полом среднего тона
Пример оригинального дизайна: большой коридор в стиле кантри с белыми стенами и паркетным полом среднего тона
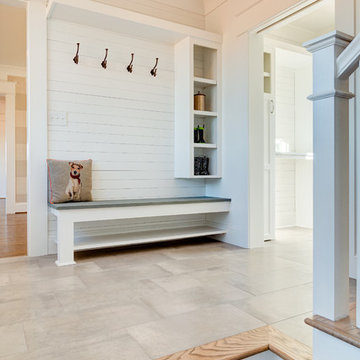
Mudroom with built in bench and cubbies
Свежая идея для дизайна: коридор среднего размера в стиле кантри с белыми стенами, полом из керамической плитки и серым полом - отличное фото интерьера
Свежая идея для дизайна: коридор среднего размера в стиле кантри с белыми стенами, полом из керамической плитки и серым полом - отличное фото интерьера
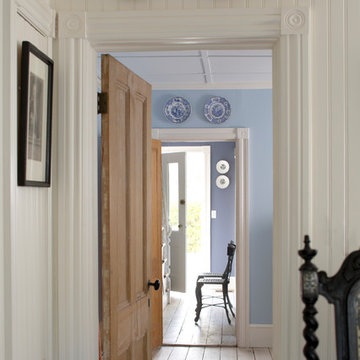
Walls: White Dove OC-17, ben, Eggshell
Trim: White Dove OC-17, ben, Semi-Gloss
Second hallway wall: Feather Soft 1431
Second hallway ceiling: Misty Blue 820, Waterborne Ceiling Paint, Ultra Flat
Third room wall: Fresh Violet 1427
A farmhouse hallway, with white wainscoting walls, wood plank flooring and decorative plates hung above doorways.
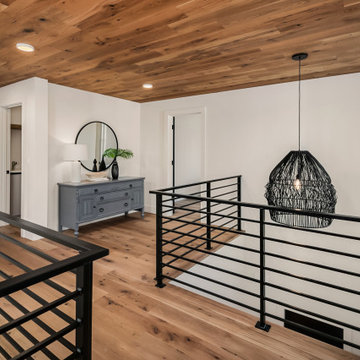
Пример оригинального дизайна: огромный коридор в стиле кантри с белыми стенами, паркетным полом среднего тона и коричневым полом

Great hall tree with lots of hooks and a stained bench for sitting. Lots of added cubbies for maximum storage.
Architect: Meyer Design
Photos: Jody Kmetz
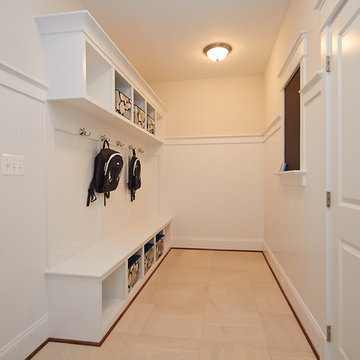
Built-in cubbies, a chalk board for messages, and a large closet all add up to the perfect mud room
Свежая идея для дизайна: коридор в стиле кантри - отличное фото интерьера
Свежая идея для дизайна: коридор в стиле кантри - отличное фото интерьера
Бежевый коридор в стиле кантри – фото дизайна интерьера
1
