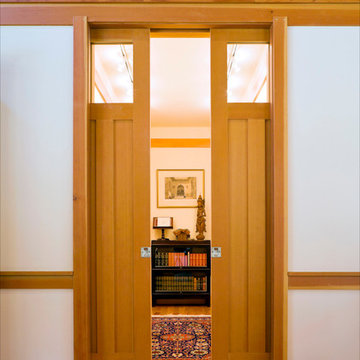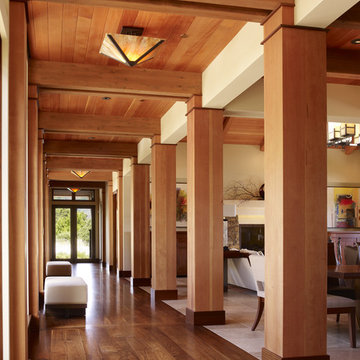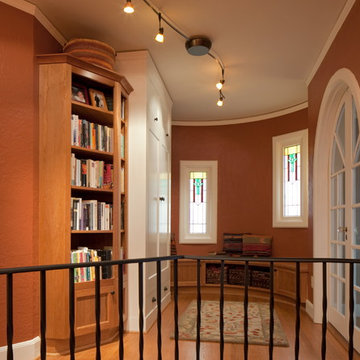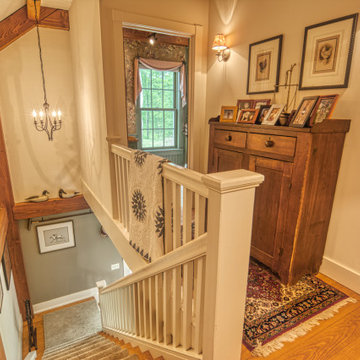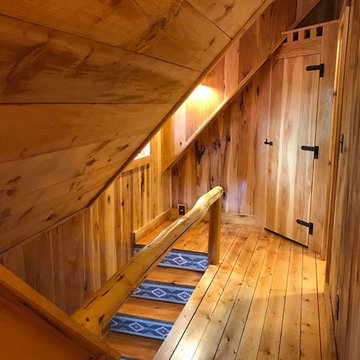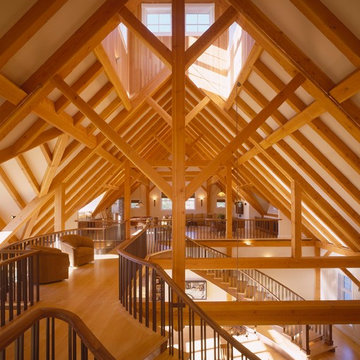Древесного цвета коридор в стиле кантри – фото дизайна интерьера
Сортировать:
Бюджет
Сортировать:Популярное за сегодня
1 - 20 из 424 фото
1 из 3
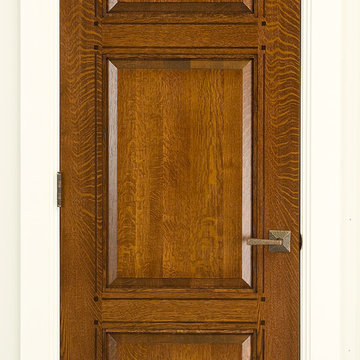
A gorgeous solid wood Quartersawn White Oak door in a Craftsman 3-Panel design. Featuring beautiful natural "flecks" that occur in the wood grain and custom walnut pegs and inlays around the raised panels. Our dark stain and high-grade finish really bring out the full vibrant beauty of the quartersawn wood grain.
This beautiful custom made door will enhance the appearance and value of any home.
We can provide this door for your project. We specialize in making wood doors exactly to your specifications. We make any door in any design, any wood species, in any size.
Contact us to discuss your door project
Call 419-684-9582
Visit https://www.door.cc
We ship nationwide.
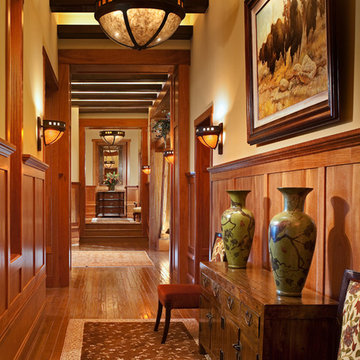
Grand hallway with Craftsman style light fixtures, wood wainscoting, hallway runners, wooden ceiling beams, and a decorative chest and urns.
Идея дизайна: коридор в стиле кантри
Идея дизайна: коридор в стиле кантри
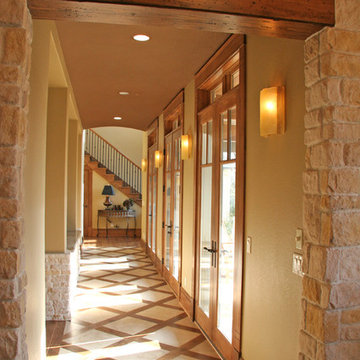
Craftsman Builders, Inc.
Источник вдохновения для домашнего уюта: коридор в стиле кантри
Источник вдохновения для домашнего уюта: коридор в стиле кантри
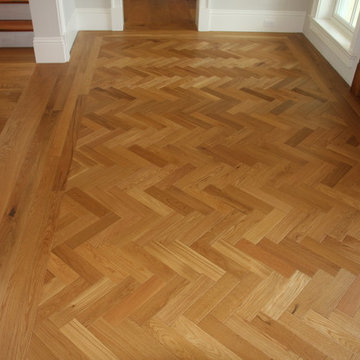
Источник вдохновения для домашнего уюта: коридор среднего размера в стиле кантри с паркетным полом среднего тона, серыми стенами и коричневым полом
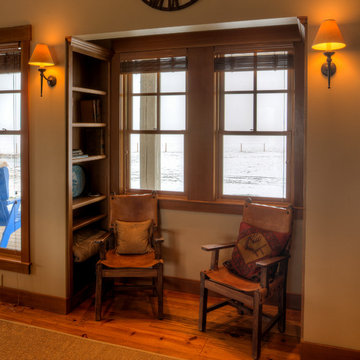
Photography by Lucas Henning.
Источник вдохновения для домашнего уюта: коридор среднего размера в стиле кантри с бежевыми стенами, паркетным полом среднего тона и коричневым полом
Источник вдохновения для домашнего уюта: коридор среднего размера в стиле кантри с бежевыми стенами, паркетным полом среднего тона и коричневым полом
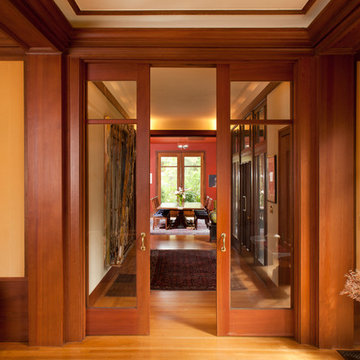
Anthony Lindsey Photography
Источник вдохновения для домашнего уюта: коридор в стиле кантри с паркетным полом среднего тона
Источник вдохновения для домашнего уюта: коридор в стиле кантри с паркетным полом среднего тона
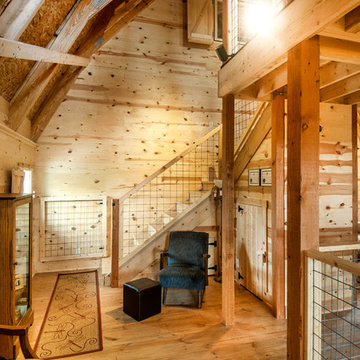
Architect: Michelle Penn, AIA This barn home is modeled after an existing Nebraska barn in Lancaster County. Heating is by passive solar design, supplemented by a geothermal radiant floor system. Cooling will rely on a whole house fan and a passive air flow system. The passive system is created with the cupola, windows, transoms and passive venting for cooling, rather than a forced air system. Here you can see the underside of the gambrel roof and the stairs leading up to the cupola. The stair railing was created using goat fencing. The whole house fan has a pair of barn style doors that can be closed and secured shut during the winter. Notice the barn doors providing access to storage under the stairs.
Photo Credits: Jackson Studios
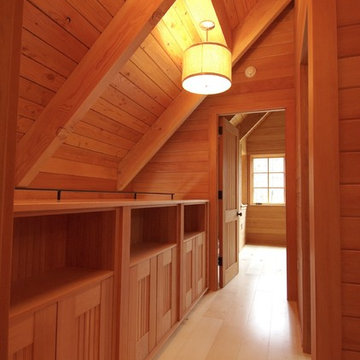
Charles Myer
Источник вдохновения для домашнего уюта: коридор в стиле кантри с коричневыми стенами и светлым паркетным полом
Источник вдохновения для домашнего уюта: коридор в стиле кантри с коричневыми стенами и светлым паркетным полом

Somerset barn conversion. second home in the country.
Стильный дизайн: коридор среднего размера в стиле кантри с желтыми стенами, серым полом и сводчатым потолком - последний тренд
Стильный дизайн: коридор среднего размера в стиле кантри с желтыми стенами, серым полом и сводчатым потолком - последний тренд
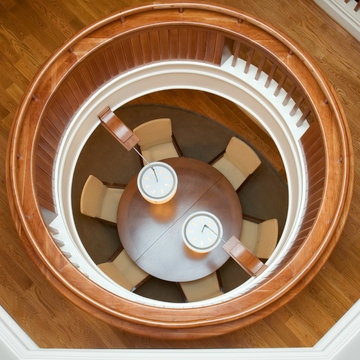
www.wrightbuild.com
Источник вдохновения для домашнего уюта: коридор в стиле кантри
Источник вдохновения для домашнего уюта: коридор в стиле кантри
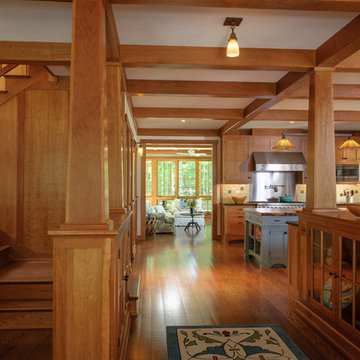
Стильный дизайн: коридор в стиле кантри с паркетным полом среднего тона - последний тренд
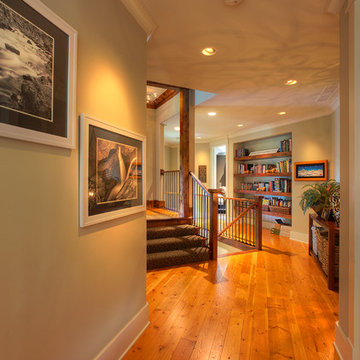
Источник вдохновения для домашнего уюта: коридор среднего размера в стиле кантри с бежевыми стенами и светлым паркетным полом
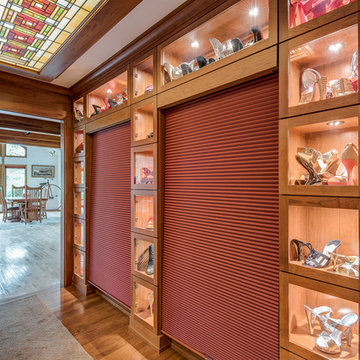
The open shelves can also be closed off with the pull down door design.
#house #glasses #custommade #backlit #stainedglass #features #connect #light #led #entryway #viewing #doors #ceiling #displays #panels #angle #stain #lighted #closed #hallway #shelves
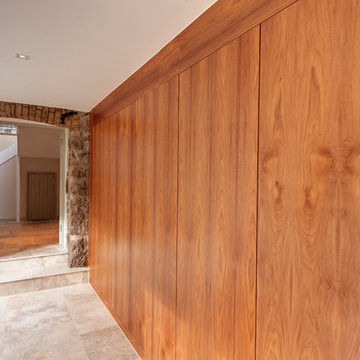
Stunning bookmatch walnut veneer panels in the entrance hall
Источник вдохновения для домашнего уюта: большой коридор в стиле кантри
Источник вдохновения для домашнего уюта: большой коридор в стиле кантри
Древесного цвета коридор в стиле кантри – фото дизайна интерьера
1
