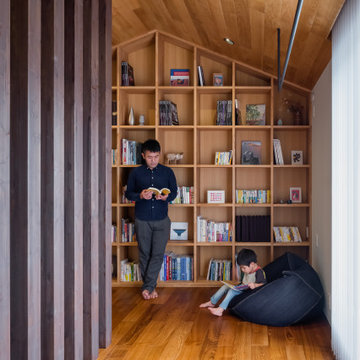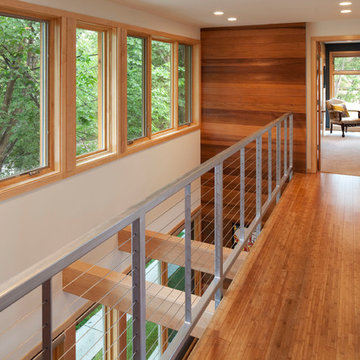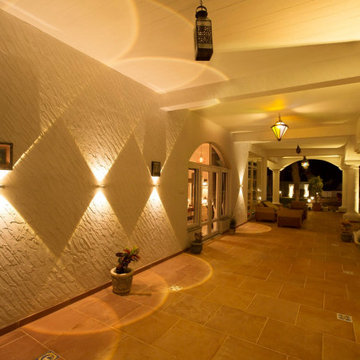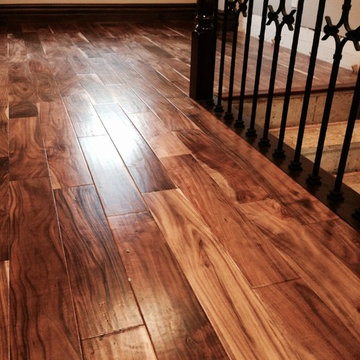Древесного цвета коридор в стиле модернизм – фото дизайна интерьера
Сортировать:
Бюджет
Сортировать:Популярное за сегодня
1 - 20 из 489 фото
1 из 3

Remodeled hallway is flanked by new custom storage and display units.
На фото: коридор среднего размера в стиле модернизм с коричневыми стенами, полом из винила, коричневым полом и деревянными стенами
На фото: коридор среднего размера в стиле модернизм с коричневыми стенами, полом из винила, коричневым полом и деревянными стенами
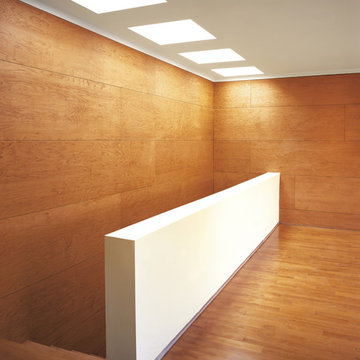
Photography: Nicole Katz
На фото: маленький коридор в стиле модернизм для на участке и в саду
На фото: маленький коридор в стиле модернизм для на участке и в саду
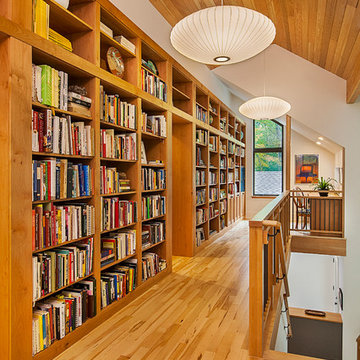
Library loft, photograph by Jeff Garland
Идея дизайна: большой коридор в стиле модернизм с белыми стенами и светлым паркетным полом
Идея дизайна: большой коридор в стиле модернизм с белыми стенами и светлым паркетным полом
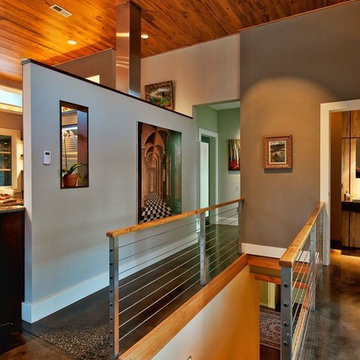
На фото: коридор среднего размера в стиле модернизм с серыми стенами и бетонным полом с
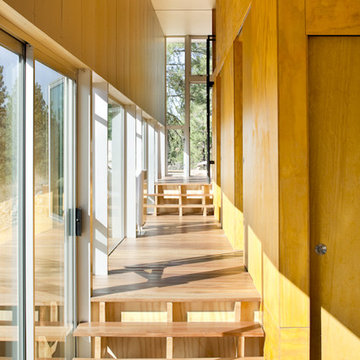
Photo Credit: Lara Swimmer
Источник вдохновения для домашнего уюта: коридор в стиле модернизм
Источник вдохновения для домашнего уюта: коридор в стиле модернизм
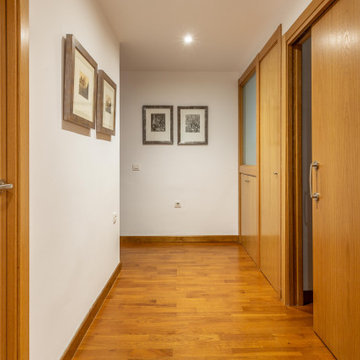
Pasillo distribuidor de la vivienda con vidriera superior para iluminación natural.
На фото: коридор среднего размера: освещение в стиле модернизм с белыми стенами, темным паркетным полом и коричневым полом
На фото: коридор среднего размера: освещение в стиле модернизм с белыми стенами, темным паркетным полом и коричневым полом
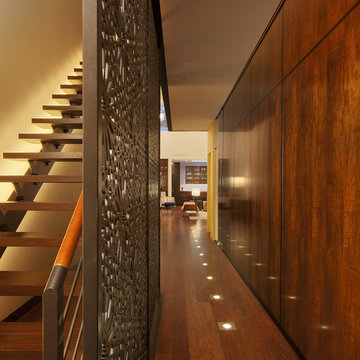
An original 1901 two-story carriage house facade conceals a 6-story, 8000 SF townhouse beyond. A gut renovation was required to remedy the spatial fragmentation resulting from numerous renovations. A new open steel staircase became the chief unifying organizing element for movement and visual focus. The stair unites the various elements of the building’s split section and reveals two impressive double height living spaces which satisfy the client's desire for loft-like public areas with the intimacy of townhouse living. The Owner’s affection for Moroccan details inspired custom laser-cut aluminum screens, carved Spanish Cedar doors, custom stone mosaics, and special finishes. These details, woven through the house, capture the essence of the Moorish influence while still maintaining the modern visual and spatial language inherent in SPG’s design. Photos by Daniel Levin
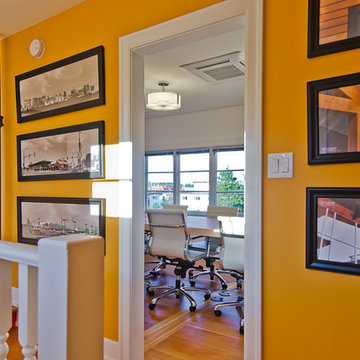
На фото: маленький коридор в стиле модернизм с желтыми стенами и светлым паркетным полом для на участке и в саду с
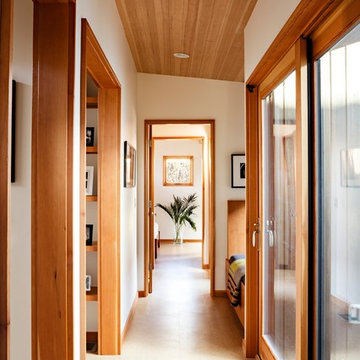
Sliding doors and a reading nook make this hallway feel open and welcoming.
Lincoln Barbour Photo
Стильный дизайн: коридор среднего размера в стиле модернизм с белыми стенами и пробковым полом - последний тренд
Стильный дизайн: коридор среднего размера в стиле модернизм с белыми стенами и пробковым полом - последний тренд

Sandal Oak Hardwood – The Ventura Hardwood Flooring Collection is contemporary and designed to look gently aged and weathered, while still being durable and stain resistant. Hallmark’s 2mm slice-cut style, combined with a wire brushed texture applied by hand, offers a truly natural look for contemporary living.

A courtyard home, made in the walled garden of a victorian terrace house off New Walk, Beverley. The home is made from reclaimed brick, cross-laminated timber and a planted lawn which makes up its biodiverse roof.
Occupying a compact urban site, surrounded by neighbours and walls on all sides, the home centres on a solar courtyard which brings natural light, air and views to the home, not unlike the peristyles of Roman Pompeii.
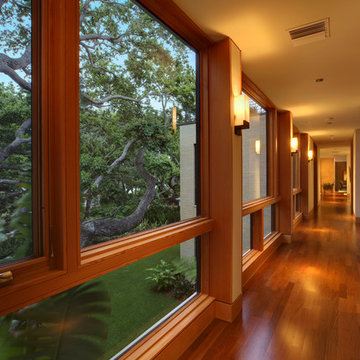
Greg Wilson
Стильный дизайн: коридор в стиле модернизм - последний тренд
Стильный дизайн: коридор в стиле модернизм - последний тренд
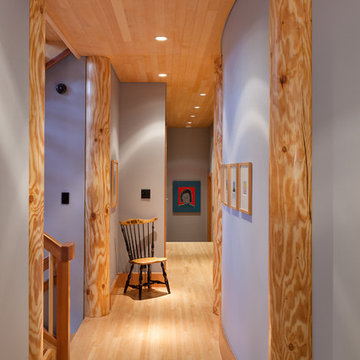
Kristen McGaughey Photography
На фото: коридор среднего размера в стиле модернизм с серыми стенами, светлым паркетным полом и коричневым полом
На фото: коридор среднего размера в стиле модернизм с серыми стенами, светлым паркетным полом и коричневым полом
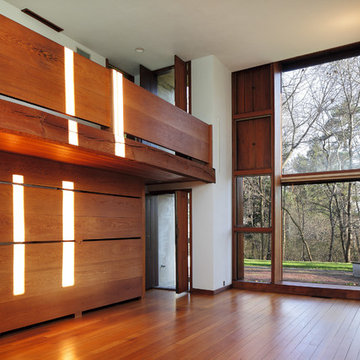
Esherick House, living room and balcony. Photograph by Matt Wargo
Источник вдохновения для домашнего уюта: коридор в стиле модернизм
Источник вдохновения для домашнего уюта: коридор в стиле модернизм
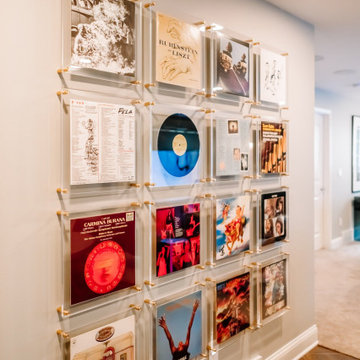
Project by Wiles Design Group. Their Cedar Rapids-based design studio serves the entire Midwest, including Iowa City, Dubuque, Davenport, and Waterloo, as well as North Missouri and St. Louis.
For more about Wiles Design Group, see here: https://wilesdesigngroup.com/
To learn more about this project, see here: https://wilesdesigngroup.com/inviting-and-modern-basement
Древесного цвета коридор в стиле модернизм – фото дизайна интерьера
1
