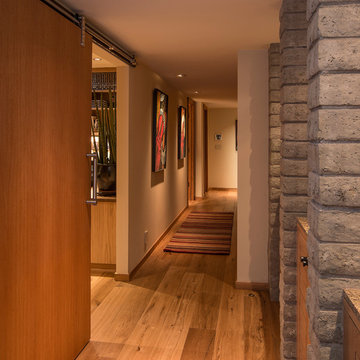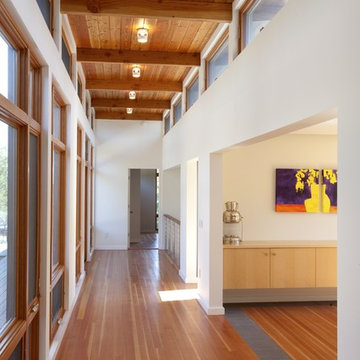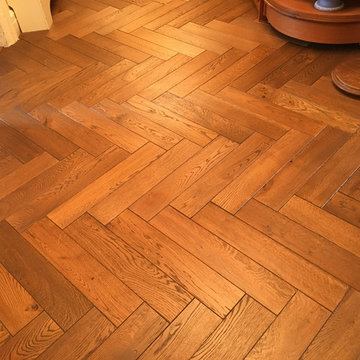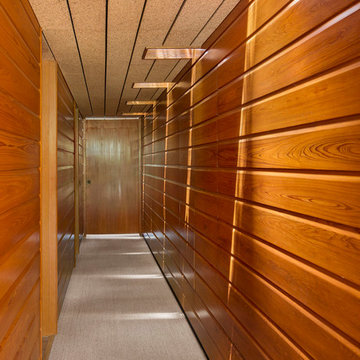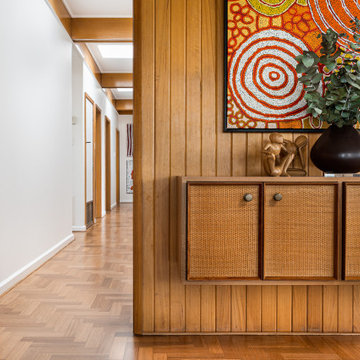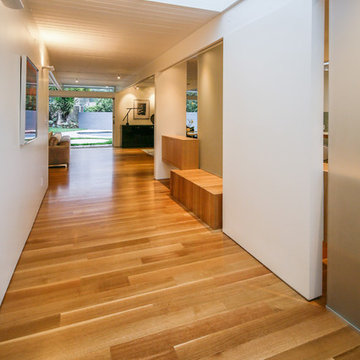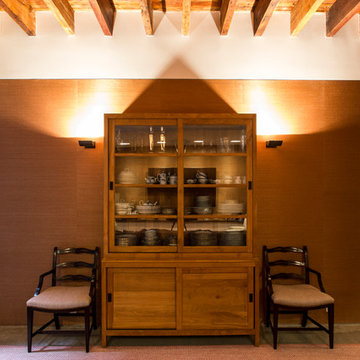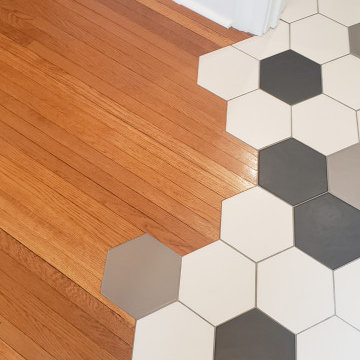Древесного цвета коридор в стиле ретро – фото дизайна интерьера
Сортировать:
Бюджет
Сортировать:Популярное за сегодня
1 - 20 из 70 фото
1 из 3

David Trotter - 8TRACKstudios - www.8trackstudios.com
Идея дизайна: коридор в стиле ретро с оранжевыми стенами, паркетным полом среднего тона и оранжевым полом
Идея дизайна: коридор в стиле ретро с оранжевыми стенами, паркетным полом среднего тона и оранжевым полом
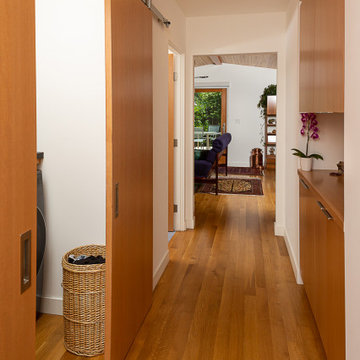
Secondary Bedroom hallway with laundry concealed behind barn door.
Стильный дизайн: коридор в стиле ретро с белыми стенами, светлым паркетным полом и коричневым полом - последний тренд
Стильный дизайн: коридор в стиле ретро с белыми стенами, светлым паркетным полом и коричневым полом - последний тренд
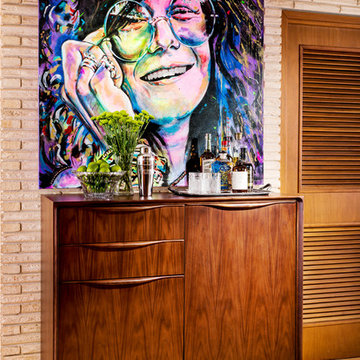
На фото: коридор в стиле ретро с светлым паркетным полом и желтым полом

На фото: коридор в стиле ретро с коричневыми стенами, темным паркетным полом и коричневым полом с
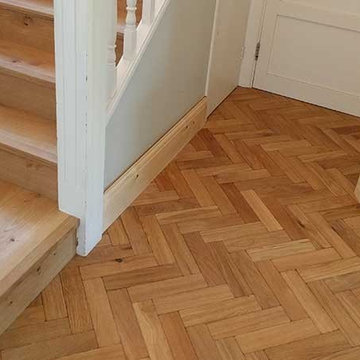
We fitted the engineered herringbone parquet continuously all throughout the ground floor. Thus we achieved an overwhelming surface of parquet. And the large space became even larger.
For the fireplace our recommendation was a seamless frame built into the parquet floor. We were glad that this option was chosen as the fireplace became a focal point and actually enriched the beauty of this aged parquet.
More details here -> http://goo.gl/LlKEA5
The stairs were strengthened from above as well from under to eliminate all the present and potential squeaks.
The oak engineered boards for risers and treads were bespoke finished in situ with Osmo Polyx Oil. We selected wide boards of 240mm to cover the entire width of the tread. This also allowed us to use minimal, reduced sized, nosing trims thus emphasising the oak boards.
Each step was individually crafted according to the stair structure to achieve a uniform and symmetrical look.
The upstairs landing was beautifully connected with the stairs by installing wide boards as well with the same finish.
On the ground floor we had to replace the skirting compared to the landing where the existing skirting was undercut.
We especially crafted a coffee table from the same materials as the parquet floor and stairs. After this the whole project took a new meaning. Let us know if you like this. We were delighted!
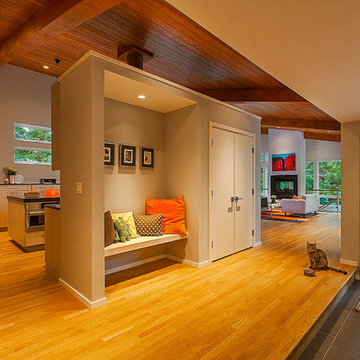
Entry Foyer - Jeff Garland Photography
На фото: коридор в стиле ретро с
На фото: коридор в стиле ретро с
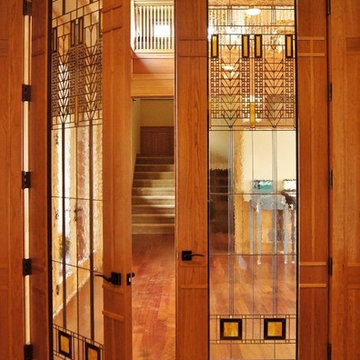
These interior doors were created with a prairie style stained glass design. Prairie stained glass was made popular by the famous architect Frank Lloyd Wright in the late 1800's, though his work still continues to influence modern architecture even today. These doors worked to separate two different areas of the home while still providing for an open, welcome feeling.
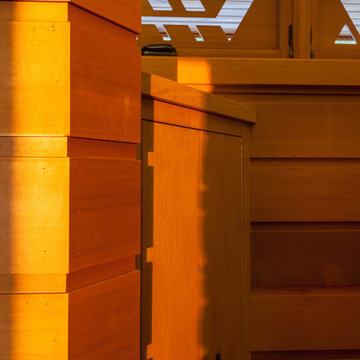
Ken Dahlin
Свежая идея для дизайна: коридор в стиле ретро - отличное фото интерьера
Свежая идея для дизайна: коридор в стиле ретро - отличное фото интерьера
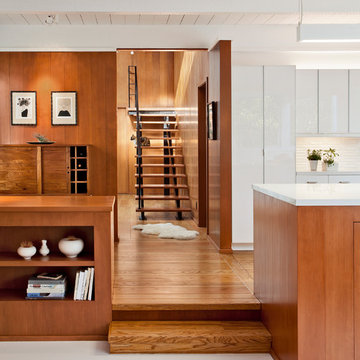
Robert Canfield Photography
Источник вдохновения для домашнего уюта: коридор в стиле ретро
Источник вдохновения для домашнего уюта: коридор в стиле ретро
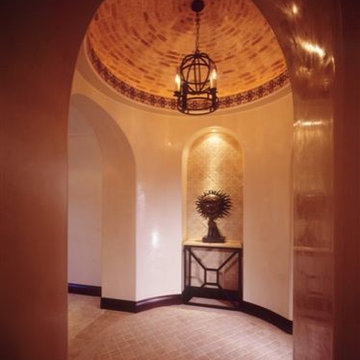
Свежая идея для дизайна: коридор среднего размера в стиле ретро с белыми стенами и полом из керамической плитки - отличное фото интерьера
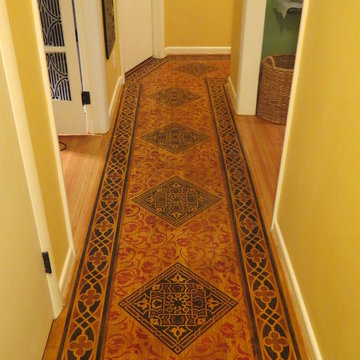
Modello Designs (Royal Design Studio) custom vinyl stencils for decorative and patterned floor designs.
Пример оригинального дизайна: коридор в стиле ретро
Пример оригинального дизайна: коридор в стиле ретро
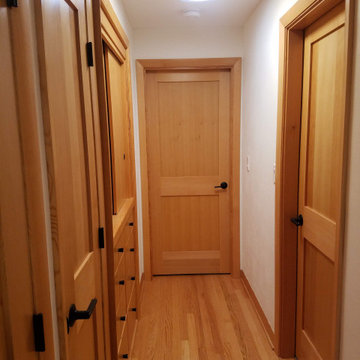
Hallway remodel, refinished floors, new doors and closets.
Стильный дизайн: коридор в стиле ретро - последний тренд
Стильный дизайн: коридор в стиле ретро - последний тренд
Древесного цвета коридор в стиле ретро – фото дизайна интерьера
1
