Коридор в стиле кантри с панелями на части стены – фото дизайна интерьера
Сортировать:
Бюджет
Сортировать:Популярное за сегодня
1 - 20 из 46 фото
1 из 3

New project reveal! Over the next week, I’ll be sharing the renovation of an adorable 1920s cottage - set in a lovely quiet area of Dulwich - which had had it's 'soul stolen' by a refurbishment that whitewashed all the spaces and removed all features. The new owners came to us to ask that we breathe life back into what they knew was a house with great potential.
?
The floors were solid and wiring all up to date, so we came in with a concept of 'modern English country' that would feel fresh and contemporary while also acknowledging the cottage's roots.
?
The clients and I agreed that House of Hackney prints and lots of natural colour would be would be key to the concept.
?
Starting with the downstairs, we introduced shaker panelling and built-in furniture for practical storage and instant character, brought in a fabulous F&B wallpaper, one of my favourite green paints (Windmill Lane by @littlegreenepaintcompany ) and mixed in lots of vintage furniture to make it feel like an evolved home.

На фото: огромный коридор в стиле кантри с белыми стенами, паркетным полом среднего тона, коричневым полом и панелями на части стены с

This stylish boot room provided structure and organisation for our client’s outdoor gear.
A floor to ceiling fitted cupboard is easy on the eye and tones seamlessly with the beautiful flagstone floor in this beautiful boot room. This cupboard conceals out of season bulky coats and shoes when they are not in daily use. We used the full height of the space with a floor to ceiling bespoke cupboard, which maximised the storage space and provided a streamlined look.
The ‘grab and go’ style of open shelving and coat hooks means that you can easily access the things you need to go outdoors whilst keeping clutter to a minimum.
The boots room’s built-in bench leaves plenty of space for essential wellington boots to be stowed underneath whilst providing ample seating to enable changing of footwear in comfort.
The plentiful coat hooks allow space for coats, hats, bags and dog leads, and baskets can be placed on the overhead shelving to hide other essentials. The pegs allow coats to dry out properly after a wet walk.
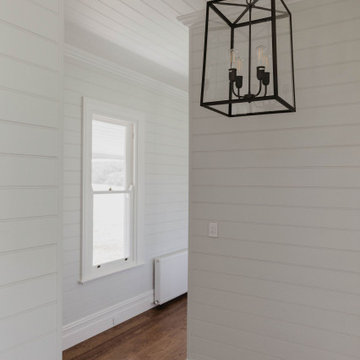
Идея дизайна: коридор в стиле кантри с серыми стенами, темным паркетным полом, коричневым полом и панелями на части стены
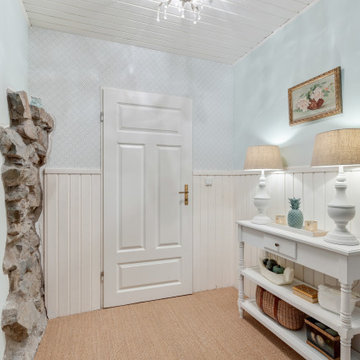
Landhausstil, Eingangsbereich, Nut und Feder, Paneele, Zementfliesen, Tapete, Konsoltisch, Tischlampen
На фото: маленький коридор в стиле кантри с белыми стенами, коричневым полом, деревянным потолком и панелями на части стены для на участке и в саду
На фото: маленький коридор в стиле кантри с белыми стенами, коричневым полом, деревянным потолком и панелями на части стены для на участке и в саду
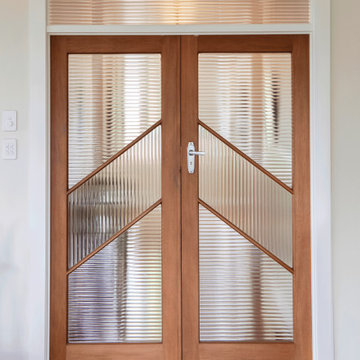
The trim and reeded glass make these doors and art piece
Пример оригинального дизайна: коридор в стиле кантри с темным паркетным полом, коричневым полом и панелями на части стены
Пример оригинального дизайна: коридор в стиле кантри с темным паркетным полом, коричневым полом и панелями на части стены
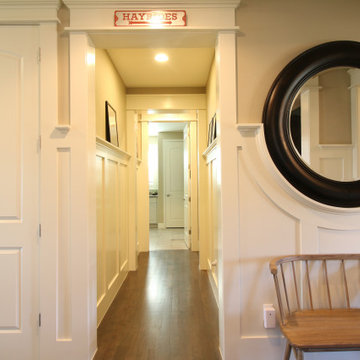
На фото: коридор в стиле кантри с белыми стенами, паркетным полом среднего тона, коричневым полом и панелями на части стены с

Стильный дизайн: огромный коридор в стиле кантри с белыми стенами, паркетным полом среднего тона, коричневым полом, балками на потолке и панелями на части стены - последний тренд
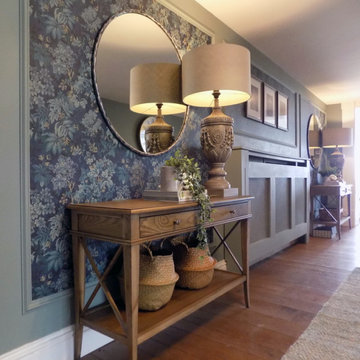
We transformed this internal hallway into an inviting space with gorgeous floral wallpaper set within panelling, lighting, custom framed artwork and beautifully styled with consoles tables, mirrors and lamps.

@BuildCisco 1-877-BUILD-57
На фото: коридор в стиле кантри с белыми стенами, паркетным полом среднего тона, бежевым полом, деревянным потолком и панелями на части стены с
На фото: коридор в стиле кантри с белыми стенами, паркетным полом среднего тона, бежевым полом, деревянным потолком и панелями на части стены с
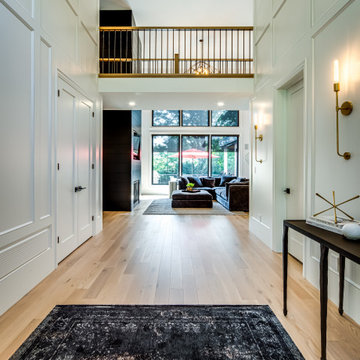
На фото: коридор в стиле кантри с белыми стенами, светлым паркетным полом и панелями на части стены с

На фото: огромный коридор в стиле кантри с белыми стенами, светлым паркетным полом, коричневым полом, многоуровневым потолком и панелями на части стены с
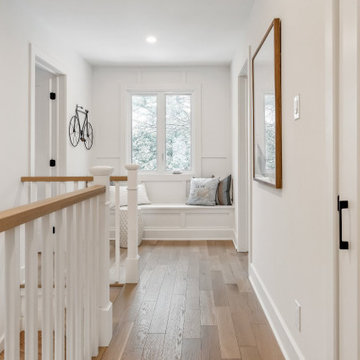
It is so cute to have a built-in bench with storage! The entire seat goes up so it is a great place to store items such as toys and out of season linens.
This property was beautifully renovated and sold shortly after it was listed. We brought in all the furniture and accessories which gave some life to what would have been only empty rooms.
If you are thinking about listing your home in the Montreal area, give us a call. 514-222-5553. The Quebec real estate market has never been so hot. We can help you to get your home ready so it can look the best it possibly can!
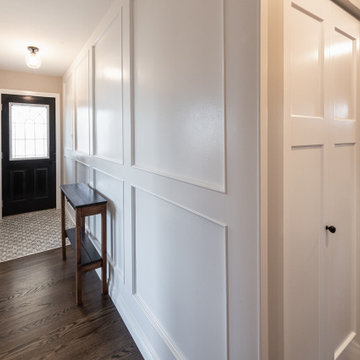
This main floor renovation turned out very unique and elegant. Each room has a beautiful sense of what we would call a modern farmhouse style, and it all came together perfectly. The kitchen is the perfect mix of modern, rustic, and traditional. It has lots of staple elements, such as the black and white cabinets, but also other unique elements, like the lived edge counter and floating shelves. Wall features like the gorgeous wood panelling in the hall all the way up to the ceiling adds a ton of character. The main bathroom is also very classic and simple with white subway tile and beautiful countertops to match. We can't get enough of this one!
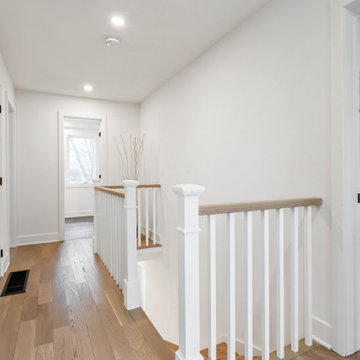
It is so cute to have a built-in bench with storage! The entire seat goes up so it is a great place to store items such as toys and out of season linens.
This property was beautifully renovated and sold shortly after it was listed. We brought in all the furniture and accessories which gave some life to what would have been only empty rooms.
If you are thinking about listing your home in the Montreal area, give us a call. 514-222-5553. The Quebec real estate market has never been so hot. We can help you to get your home ready so it can look the best it possibly can!
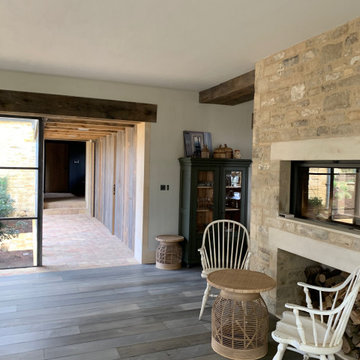
Пример оригинального дизайна: большой коридор в стиле кантри с белыми стенами, полом из терракотовой плитки, коричневым полом, балками на потолке и панелями на части стены
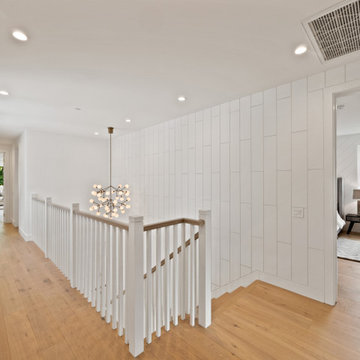
На фото: большой коридор в стиле кантри с белыми стенами, светлым паркетным полом и панелями на части стены с
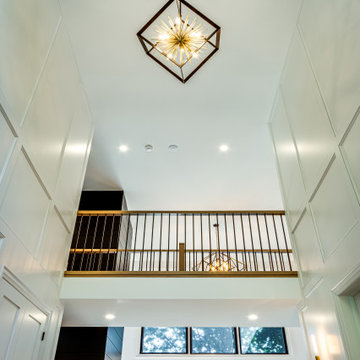
Источник вдохновения для домашнего уюта: коридор в стиле кантри с белыми стенами, светлым паркетным полом и панелями на части стены
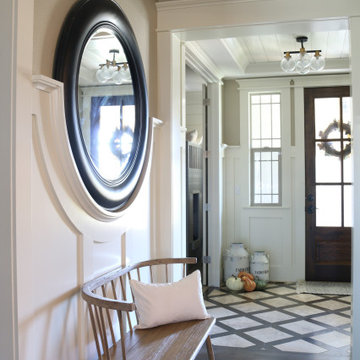
Пример оригинального дизайна: коридор в стиле кантри с белыми стенами, паркетным полом среднего тона, коричневым полом и панелями на части стены
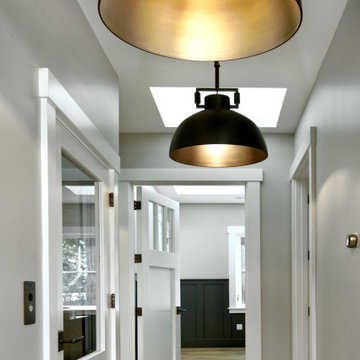
Идея дизайна: коридор среднего размера в стиле кантри с серыми стенами, паркетным полом среднего тона, коричневым полом и панелями на части стены
Коридор в стиле кантри с панелями на части стены – фото дизайна интерьера
1