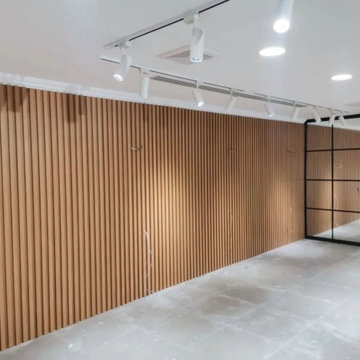Коридор в стиле модернизм с панелями на части стены – фото дизайна интерьера
Сортировать:
Бюджет
Сортировать:Популярное за сегодня
1 - 20 из 125 фото
1 из 3
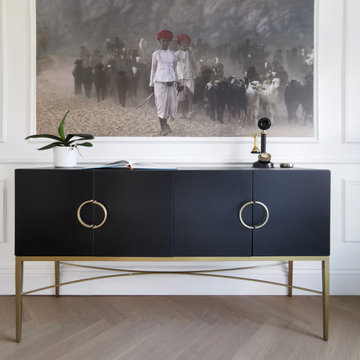
Идея дизайна: коридор среднего размера в стиле модернизм с белыми стенами, светлым паркетным полом и панелями на части стены

Garderobe in hellgrau und Eiche. Hochschrank mit Kleiderstange und Schubkasten. Sitzbank mit Schubkasten. Eicheleisten mit Klapphaken.
Свежая идея для дизайна: коридор среднего размера в стиле модернизм с белыми стенами, полом из сланца, черным полом и панелями на части стены - отличное фото интерьера
Свежая идея для дизайна: коридор среднего размера в стиле модернизм с белыми стенами, полом из сланца, черным полом и панелями на части стены - отличное фото интерьера
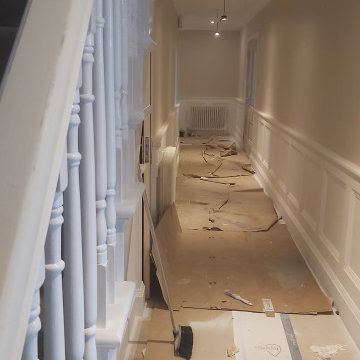
In this hallway we painted a new build of MDF and wood panels, walls and ceilings, new doors and frames were painted by our specialists.
Источник вдохновения для домашнего уюта: большой коридор в стиле модернизм с серыми стенами, паркетным полом среднего тона и панелями на части стены
Источник вдохновения для домашнего уюта: большой коридор в стиле модернизм с серыми стенами, паркетным полом среднего тона и панелями на части стены
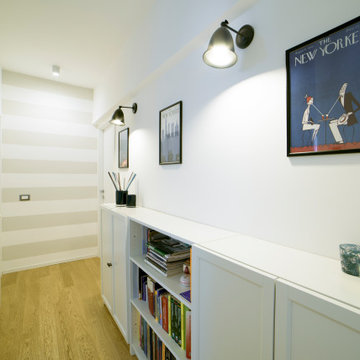
Una parete a righe fa da sfondo al corridoio.
На фото: коридор среднего размера в стиле модернизм с разноцветными стенами, светлым паркетным полом, коричневым полом и панелями на части стены
На фото: коридор среднего размера в стиле модернизм с разноцветными стенами, светлым паркетным полом, коричневым полом и панелями на части стены

Sandal Oak Hardwood – The Ventura Hardwood Flooring Collection is contemporary and designed to look gently aged and weathered, while still being durable and stain resistant. Hallmark’s 2mm slice-cut style, combined with a wire brushed texture applied by hand, offers a truly natural look for contemporary living.
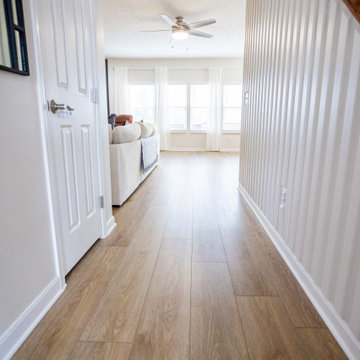
Refined yet natural. A white wire-brush gives the natural wood tone a distinct depth, lending it to a variety of spaces.
Идея дизайна: коридор среднего размера в стиле модернизм с белыми стенами, полом из винила, коричневым полом и панелями на части стены
Идея дизайна: коридор среднего размера в стиле модернизм с белыми стенами, полом из винила, коричневым полом и панелями на части стены
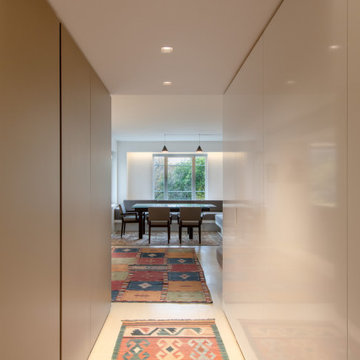
The existing entry was very dark. Recessed lights were added. Complementing the custom metallic-colored millwork, a wall of glossy white panels bounces light, making the space feel brighter, and hides two 'hidden' doors to a coat closet and a small office closet.
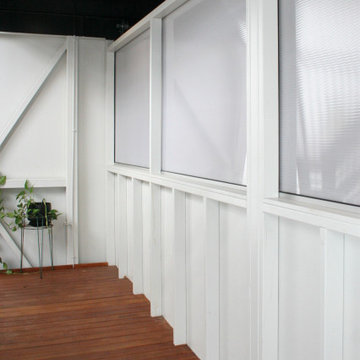
Being built in a flood zone, the walls are required to be single skin construction, otherwise known as exposed stud.
Walls are steel stud, with timber battens, exterior grade sheeting and polycarbonate panelling. Cabinetry has been minimized to the essential, and power provisions are well above the flood level. With structure on display, neat construction is essential.

The main aim was to brighten up the space and have a “wow” effect for guests. The final design combined both modern and classic styles with a simple monochrome palette. The Hallway became a beautiful walk-in gallery rather than just an entrance.
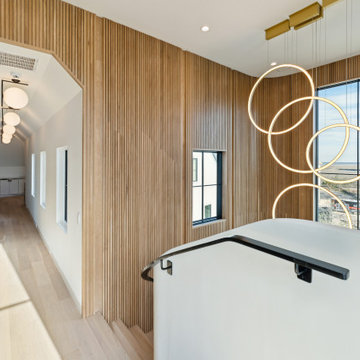
На фото: большой коридор в стиле модернизм с белыми стенами, светлым паркетным полом и панелями на части стены с
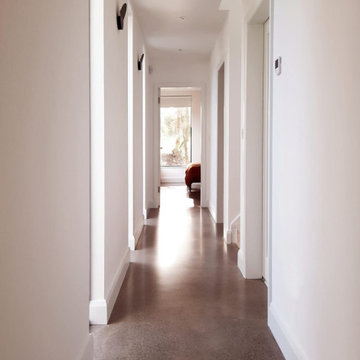
Modern open plan hall way
Стильный дизайн: коридор среднего размера в стиле модернизм с белыми стенами, бетонным полом, серым полом, сводчатым потолком и панелями на части стены - последний тренд
Стильный дизайн: коридор среднего размера в стиле модернизм с белыми стенами, бетонным полом, серым полом, сводчатым потолком и панелями на части стены - последний тренд
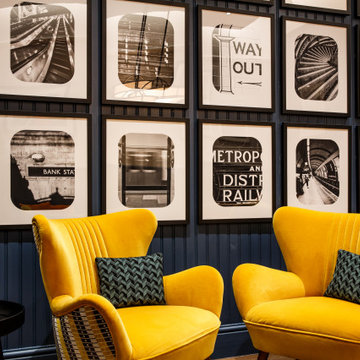
The interior design team at Philip Watts design delivered this exciting Underground themed hotel in the heart of London.
Inspired by the heritage and style of the London Underground network this hotel reflects some of London’s unique charm. Coolicon® lampshades light the common spaces and bedrooms of this bright, contemporary hotel with an unmistakable Underground Style. A perfect bedside reading light, the Original 1933 Design™ lampshades create a cosy, relaxed atmosphere in the rooms while the Large 1933 Design™ lampshades fill the breakfast room with light and colour.
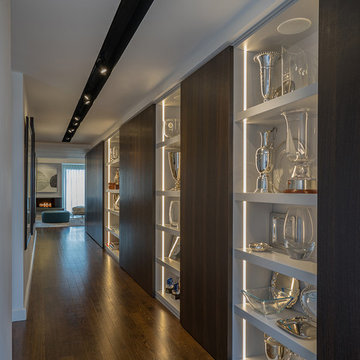
Recessed strip lighting and wood paneling create a modern trophy display while bringing visual interest to spaces deep in the apartment that don't benefit from the dramatic views.
Eric Roth Photography
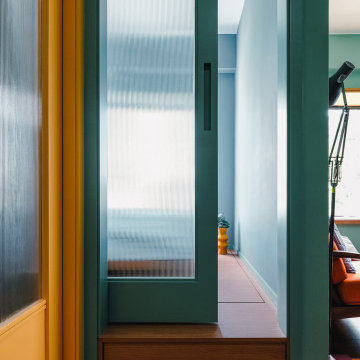
На фото: маленький коридор в стиле модернизм с зелеными стенами, полом из керамической плитки и панелями на части стены для на участке и в саду
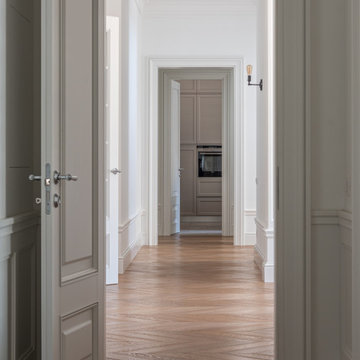
CLIENT FILE: Renovation of the entire home with a minimalistic approach with a statement flooring, idea of concept of client wish.
Стильный дизайн: большой коридор в стиле модернизм с белыми стенами, светлым паркетным полом, коричневым полом и панелями на части стены - последний тренд
Стильный дизайн: большой коридор в стиле модернизм с белыми стенами, светлым паркетным полом, коричневым полом и панелями на части стены - последний тренд
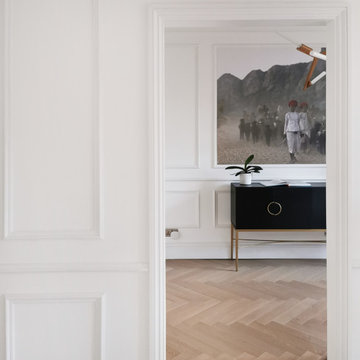
На фото: коридор среднего размера в стиле модернизм с белыми стенами, светлым паркетным полом и панелями на части стены
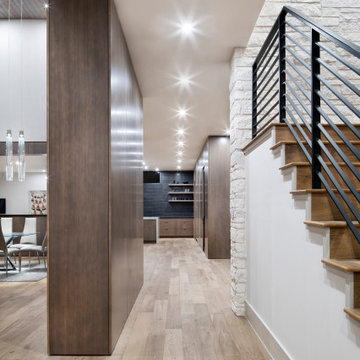
Источник вдохновения для домашнего уюта: большой коридор в стиле модернизм с белыми стенами, паркетным полом среднего тона, коричневым полом, деревянным потолком и панелями на части стены
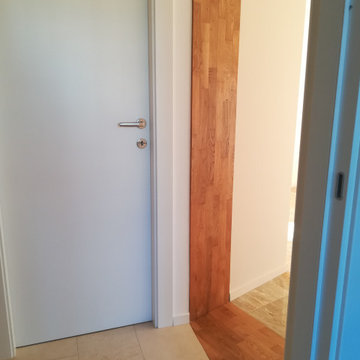
Connessione tra pavimento esistente in marno e nuova pavimentazione in gres.
Свежая идея для дизайна: большой коридор в стиле модернизм с белыми стенами, темным паркетным полом, разноцветным полом и панелями на части стены - отличное фото интерьера
Свежая идея для дизайна: большой коридор в стиле модернизм с белыми стенами, темным паркетным полом, разноцветным полом и панелями на части стены - отличное фото интерьера
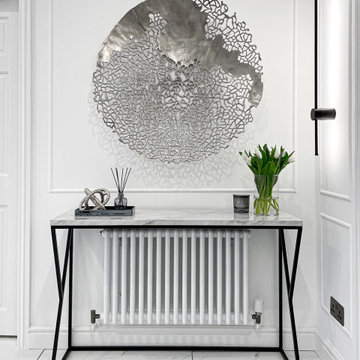
The main aim was to brighten up the space and have a “wow” effect for guests. The final design combined both modern and classic styles with a simple monochrome palette. The Hallway became a beautiful walk-in gallery rather than just an entrance.
Коридор в стиле модернизм с панелями на части стены – фото дизайна интерьера
1
