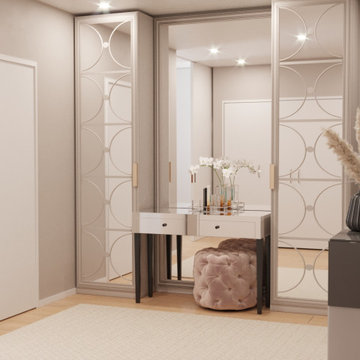Коридор в стиле модернизм с панелями на части стены – фото дизайна интерьера
Сортировать:
Бюджет
Сортировать:Популярное за сегодня
81 - 100 из 125 фото
1 из 3
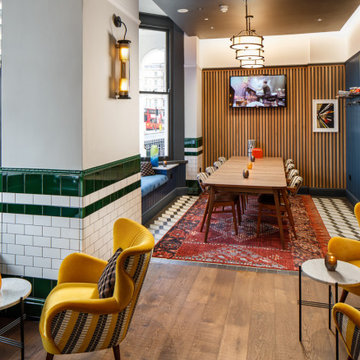
The interior design team at Philip Watts design delivered this exciting Underground themed hotel in the heart of London.
Inspired by the heritage and style of the London Underground network this hotel reflects some of London’s unique charm. Coolicon® lampshades light the common spaces and bedrooms of this bright, contemporary hotel with an unmistakable Underground Style. A perfect bedside reading light, the Original 1933 Design™ lampshades create a cosy, relaxed atmosphere in the rooms while the Large 1933 Design™ lampshades fill the breakfast room with light and colour.
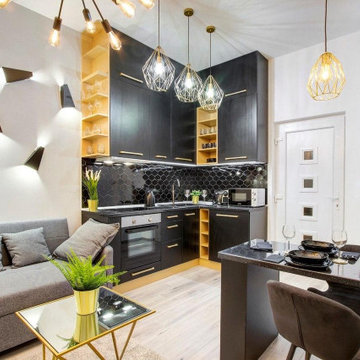
Пример оригинального дизайна: коридор среднего размера в стиле модернизм с серыми стенами, полом из ламината, серым полом, балками на потолке и панелями на части стены
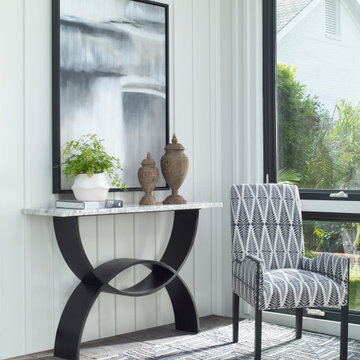
Bring comfort with Fairfield’s Watermill upholstered traditional dining arm chair featuring an upholstered tall back and deep seat available in fabric, vinyl, or leather. Start customizing now and make this yours!
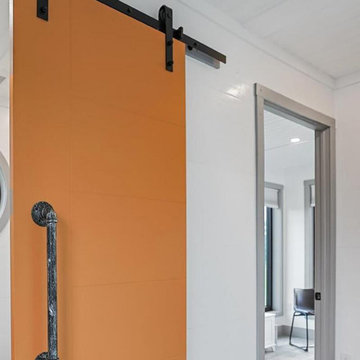
A 1,240-square-foot modular shipping container house in Oyster Bed Bridge, Prince Edward Island has Trusscore Wall&CeilingBoard installed on all its interior walls.
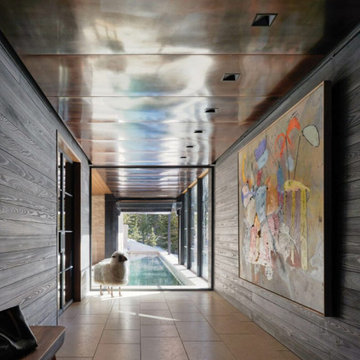
As seen in Interior Design Magazine's feature article.
Shou Sugi Ban Charred Cypress walls from reSAWN TIMBER Co. and a copper-clad ceiling lead this hallway to a view of the pool.
Photo credit: Kevin Scott.
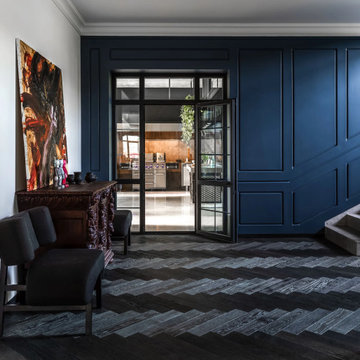
The first floor consists of a large living room, dining room, kitchen, and professional barbecue area. The living room with a fireplace is spacious and soft in its colour scheme. The designer ceramic vases with ikebanas fill the space with senses and flowers. Two floors have merged in the dining room, creating plenty of room for white loose clouds by Serhii Makhno.
large wooden bench and an Elephant armchair wait for dinner to be served. And dinner is being cooked in the kitchen — there are light oak slabs instead of the countertop. The barbecue area can easily become a terrace — the windows can be adjusted.
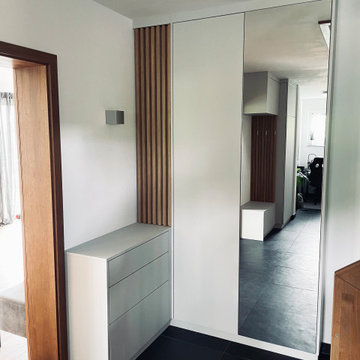
Garderobe in hellgrau und Eiche. Hochschrank mit Schuhfächern und Mützenhalter. Sideboard mit Schubkasten. Eicheleisten
Идея дизайна: коридор среднего размера в стиле модернизм с белыми стенами, полом из сланца, черным полом и панелями на части стены
Идея дизайна: коридор среднего размера в стиле модернизм с белыми стенами, полом из сланца, черным полом и панелями на части стены
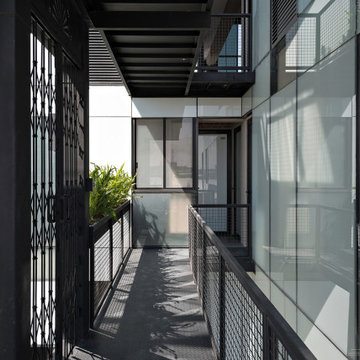
Tadeo 4909 is a building that takes place in a high-growth zone of the city, seeking out to offer an urban, expressive and custom housing. It consists of 8 two-level lofts, each of which is distinct to the others.
The area where the building is set is highly chaotic in terms of architectural typologies, textures and colors, so it was therefore chosen to generate a building that would constitute itself as the order within the neighborhood’s chaos. For the facade, three types of screens were used: white, satin and light. This achieved a dynamic design that simultaneously allows the most passage of natural light to the various environments while providing the necessary privacy as required by each of the spaces.
Additionally, it was determined to use apparent materials such as concrete and brick, which given their rugged texture contrast with the clearness of the building’s crystal outer structure.
Another guiding idea of the project is to provide proactive and ludic spaces of habitation. The spaces’ distribution is variable. The communal areas and one room are located on the main floor, whereas the main room / studio are located in another level – depending on its location within the building this second level may be either upper or lower.
In order to achieve a total customization, the closets and the kitchens were exclusively designed. Additionally, tubing and handles in bathrooms as well as the kitchen’s range hoods and lights were designed with utmost attention to detail.
Tadeo 4909 is an innovative building that seeks to step out of conventional paradigms, creating spaces that combine industrial aesthetics within an inviting environment.
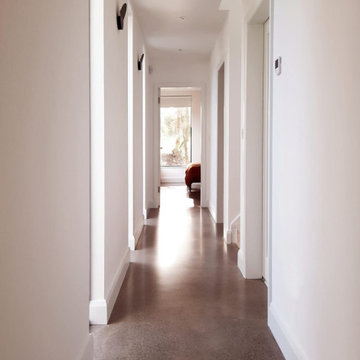
Modern open plan hall way
Стильный дизайн: коридор среднего размера в стиле модернизм с белыми стенами, бетонным полом, серым полом, сводчатым потолком и панелями на части стены - последний тренд
Стильный дизайн: коридор среднего размера в стиле модернизм с белыми стенами, бетонным полом, серым полом, сводчатым потолком и панелями на части стены - последний тренд
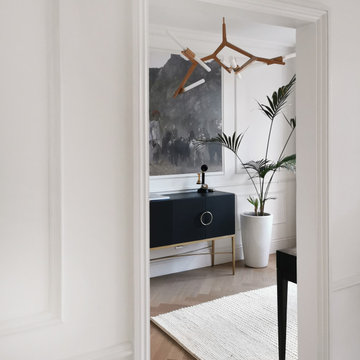
Идея дизайна: коридор среднего размера в стиле модернизм с белыми стенами, светлым паркетным полом и панелями на части стены
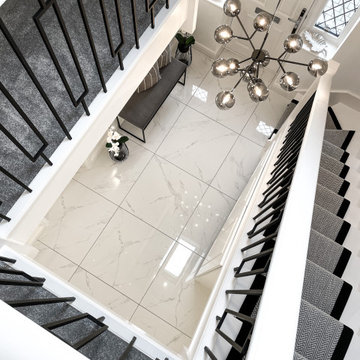
The main aim was to brighten up the space and have a “wow” effect for guests. The final design combined both modern and classic styles with a simple monochrome palette. The Hallway became a beautiful walk-in gallery rather than just an entrance.
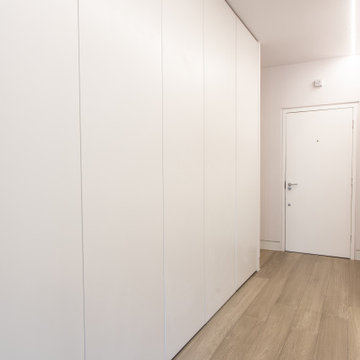
Стильный дизайн: большой коридор в стиле модернизм с разноцветными стенами, темным паркетным полом, серым полом, многоуровневым потолком и панелями на части стены - последний тренд
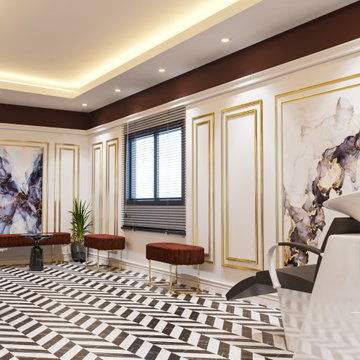
beauty center design
На фото: большой коридор в стиле модернизм с белыми стенами и панелями на части стены
На фото: большой коридор в стиле модернизм с белыми стенами и панелями на части стены
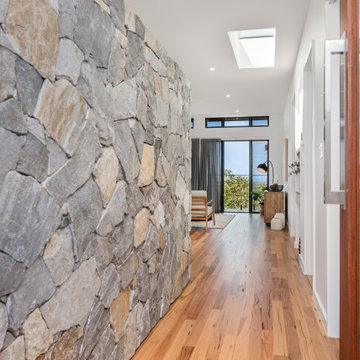
Feature stone cladding flows from the front porch into the entry hallway which creates a stunning effect.
Свежая идея для дизайна: коридор в стиле модернизм с паркетным полом среднего тона и панелями на части стены - отличное фото интерьера
Свежая идея для дизайна: коридор в стиле модернизм с паркетным полом среднего тона и панелями на части стены - отличное фото интерьера

Tadeo 4909 is a building that takes place in a high-growth zone of the city, seeking out to offer an urban, expressive and custom housing. It consists of 8 two-level lofts, each of which is distinct to the others.
The area where the building is set is highly chaotic in terms of architectural typologies, textures and colors, so it was therefore chosen to generate a building that would constitute itself as the order within the neighborhood’s chaos. For the facade, three types of screens were used: white, satin and light. This achieved a dynamic design that simultaneously allows the most passage of natural light to the various environments while providing the necessary privacy as required by each of the spaces.
Additionally, it was determined to use apparent materials such as concrete and brick, which given their rugged texture contrast with the clearness of the building’s crystal outer structure.
Another guiding idea of the project is to provide proactive and ludic spaces of habitation. The spaces’ distribution is variable. The communal areas and one room are located on the main floor, whereas the main room / studio are located in another level – depending on its location within the building this second level may be either upper or lower.
In order to achieve a total customization, the closets and the kitchens were exclusively designed. Additionally, tubing and handles in bathrooms as well as the kitchen’s range hoods and lights were designed with utmost attention to detail.
Tadeo 4909 is an innovative building that seeks to step out of conventional paradigms, creating spaces that combine industrial aesthetics within an inviting environment.
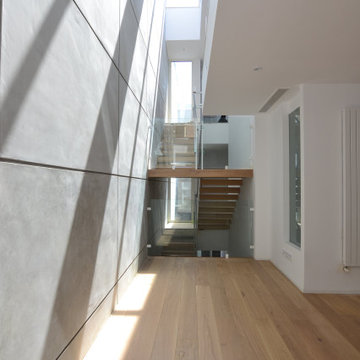
Remodelación y reforma de Villa, para aumentar la entrada de luz natural a la vivienda, se remodelaron patios traseros y huecos de escalera para aportar luz natural.
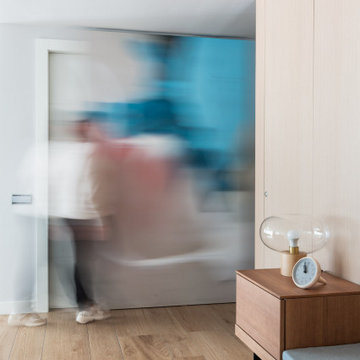
obra de arte Móvil por encargo
Источник вдохновения для домашнего уюта: коридор среднего размера в стиле модернизм с бежевыми стенами, полом из керамогранита, бежевым полом, многоуровневым потолком и панелями на части стены
Источник вдохновения для домашнего уюта: коридор среднего размера в стиле модернизм с бежевыми стенами, полом из керамогранита, бежевым полом, многоуровневым потолком и панелями на части стены
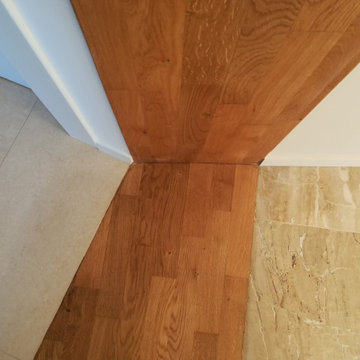
Connessione tra pavimento esistente in marno e nuova pavimentazione in gres.
Источник вдохновения для домашнего уюта: большой коридор в стиле модернизм с белыми стенами, темным паркетным полом, разноцветным полом и панелями на части стены
Источник вдохновения для домашнего уюта: большой коридор в стиле модернизм с белыми стенами, темным паркетным полом, разноцветным полом и панелями на части стены
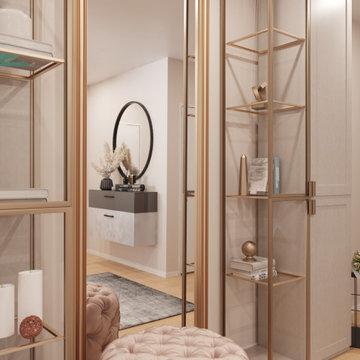
Пример оригинального дизайна: коридор в стиле модернизм с панелями на части стены
Коридор в стиле модернизм с панелями на части стены – фото дизайна интерьера
5
