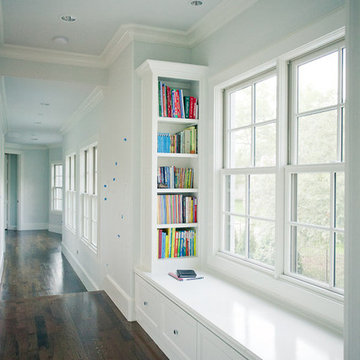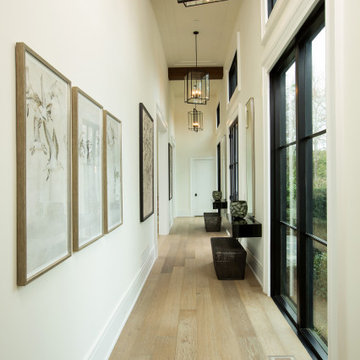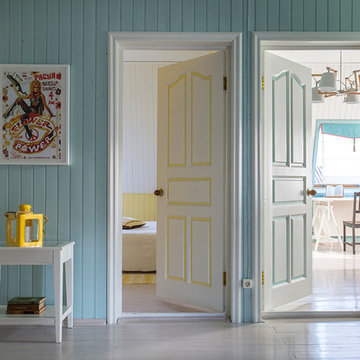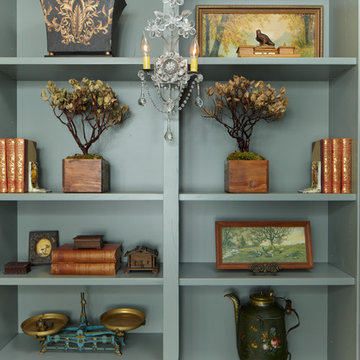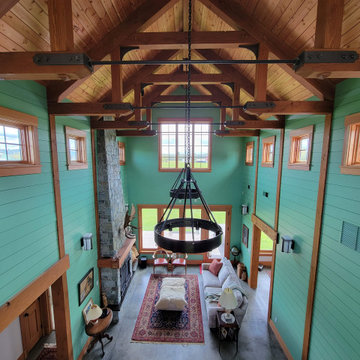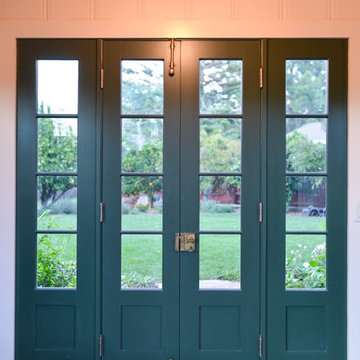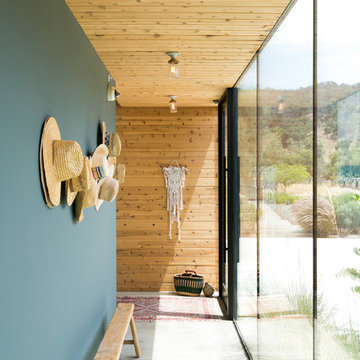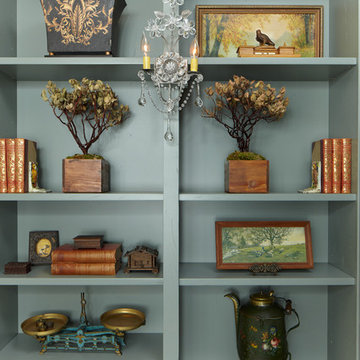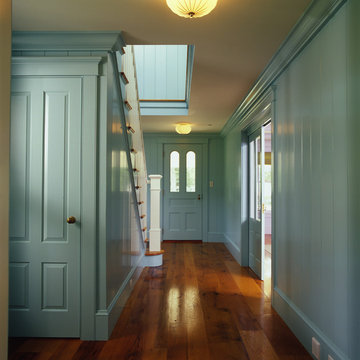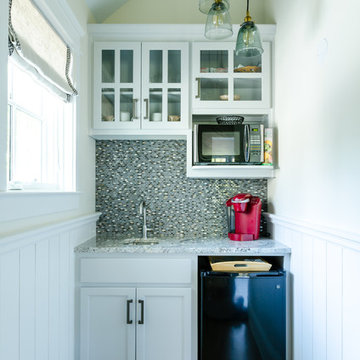Бирюзовый коридор в стиле кантри – фото дизайна интерьера
Сортировать:
Бюджет
Сортировать:Популярное за сегодня
1 - 20 из 66 фото

На фото: огромный коридор в стиле кантри с белыми стенами, паркетным полом среднего тона, коричневым полом и панелями на части стены с

Builder: Boone Construction
Photographer: M-Buck Studio
This lakefront farmhouse skillfully fits four bedrooms and three and a half bathrooms in this carefully planned open plan. The symmetrical front façade sets the tone by contrasting the earthy textures of shake and stone with a collection of crisp white trim that run throughout the home. Wrapping around the rear of this cottage is an expansive covered porch designed for entertaining and enjoying shaded Summer breezes. A pair of sliding doors allow the interior entertaining spaces to open up on the covered porch for a seamless indoor to outdoor transition.
The openness of this compact plan still manages to provide plenty of storage in the form of a separate butlers pantry off from the kitchen, and a lakeside mudroom. The living room is centrally located and connects the master quite to the home’s common spaces. The master suite is given spectacular vistas on three sides with direct access to the rear patio and features two separate closets and a private spa style bath to create a luxurious master suite. Upstairs, you will find three additional bedrooms, one of which a private bath. The other two bedrooms share a bath that thoughtfully provides privacy between the shower and vanity.
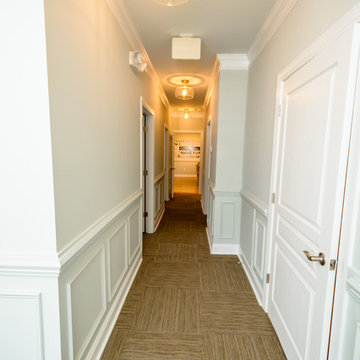
Стильный дизайн: коридор среднего размера в стиле кантри с серыми стенами, ковровым покрытием и коричневым полом - последний тренд
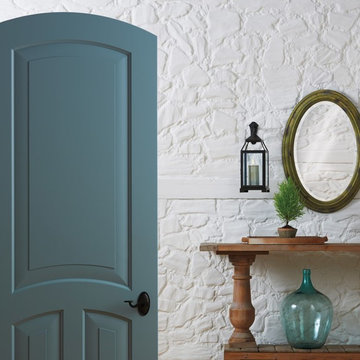
TruStile French Country Door Collection - TS3040 Arch Top in MDF with Roman Ogee (OG) sticking and Senior Raised (E) panel
Свежая идея для дизайна: коридор в стиле кантри - отличное фото интерьера
Свежая идея для дизайна: коридор в стиле кантри - отличное фото интерьера

Идея дизайна: коридор в стиле кантри с коричневыми стенами, паркетным полом среднего тона и коричневым полом

На фото: коридор среднего размера в стиле кантри с панелями на стенах
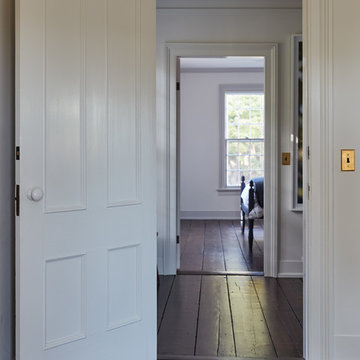
Стильный дизайн: коридор среднего размера в стиле кантри с белыми стенами и темным паркетным полом - последний тренд
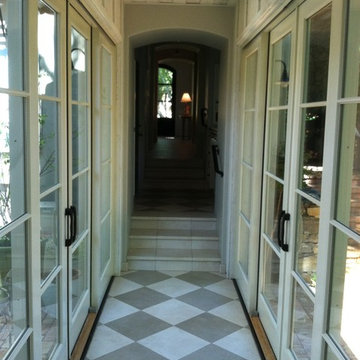
Kevin O'Brien
Свежая идея для дизайна: коридор в стиле кантри - отличное фото интерьера
Свежая идея для дизайна: коридор в стиле кантри - отличное фото интерьера
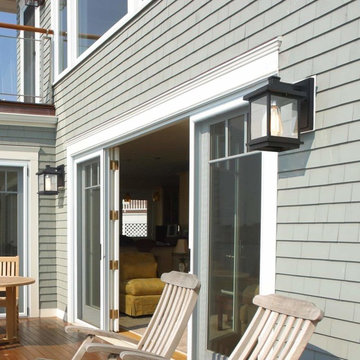
Can't take eyes off this charming outdoor decking. The black one-light outdoor sconce features in a lantern design made of quality metal frame in matte black finish. It brings a modern farmhouse aesthetics to your exterior space.
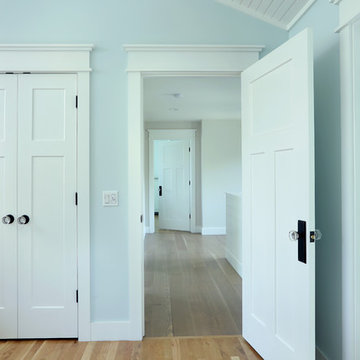
Builder: Boone Construction
Photographer: M-Buck Studio
This lakefront farmhouse skillfully fits four bedrooms and three and a half bathrooms in this carefully planned open plan. The symmetrical front façade sets the tone by contrasting the earthy textures of shake and stone with a collection of crisp white trim that run throughout the home. Wrapping around the rear of this cottage is an expansive covered porch designed for entertaining and enjoying shaded Summer breezes. A pair of sliding doors allow the interior entertaining spaces to open up on the covered porch for a seamless indoor to outdoor transition.
The openness of this compact plan still manages to provide plenty of storage in the form of a separate butlers pantry off from the kitchen, and a lakeside mudroom. The living room is centrally located and connects the master quite to the home’s common spaces. The master suite is given spectacular vistas on three sides with direct access to the rear patio and features two separate closets and a private spa style bath to create a luxurious master suite. Upstairs, you will find three additional bedrooms, one of which a private bath. The other two bedrooms share a bath that thoughtfully provides privacy between the shower and vanity.
Бирюзовый коридор в стиле кантри – фото дизайна интерьера
1
