Коридор в стиле кантри с бежевым полом – фото дизайна интерьера
Сортировать:
Бюджет
Сортировать:Популярное за сегодня
1 - 20 из 433 фото
1 из 3

Пример оригинального дизайна: большой коридор в стиле кантри с синими стенами, светлым паркетным полом и бежевым полом

Between flights of stairs, this adorable modern farmhouse landing is styled with vintage and industrial accents, giant rustic console table, warm lighting, oversized wood mirror and a pop of greenery.
For more photos of this project visit our website: https://wendyobrienid.com.
Photography by Valve Interactive: https://valveinteractive.com/
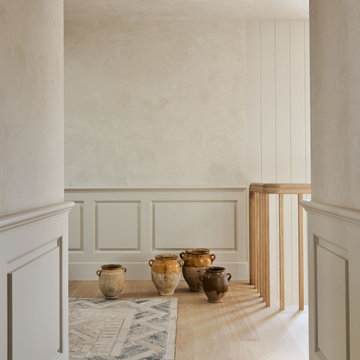
На фото: огромный коридор в стиле кантри с бежевыми стенами, деревянным полом и бежевым полом
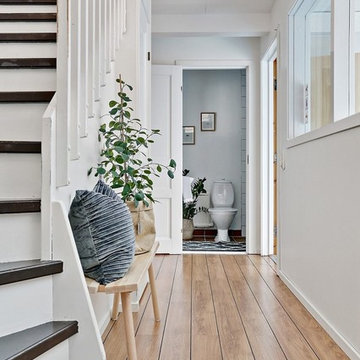
Asi Sveins
Пример оригинального дизайна: коридор в стиле кантри с белыми стенами, светлым паркетным полом и бежевым полом
Пример оригинального дизайна: коридор в стиле кантри с белыми стенами, светлым паркетным полом и бежевым полом

Dans le couloir à l’étage, création d’une banquette sur-mesure avec rangements bas intégrés, d’un bureau sous fenêtre et d’une bibliothèque de rangement.

Коридор выполнен в той же отделке, что и гостиная - обои с цветами на желтоватом теплом фоне, некоторая отсылка к Китаю. На полу в качестве арт-объекта расположилась высокая чайница, зеркало над комодом в прихожей своим узором так же рождает ассоциации с Азией.
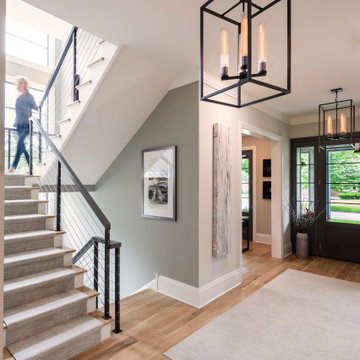
Hinsdale, IL Residence by Charles Vincent George Architects
Photographs by Emilia Czader
Пример оригинального дизайна: коридор в стиле кантри с серыми стенами, светлым паркетным полом и бежевым полом
Пример оригинального дизайна: коридор в стиле кантри с серыми стенами, светлым паркетным полом и бежевым полом
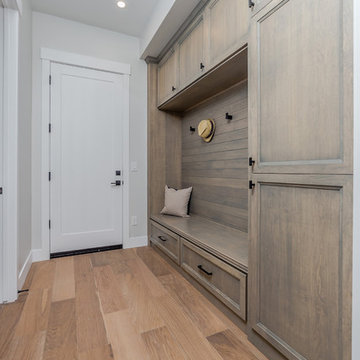
На фото: коридор среднего размера в стиле кантри с серыми стенами, светлым паркетным полом и бежевым полом
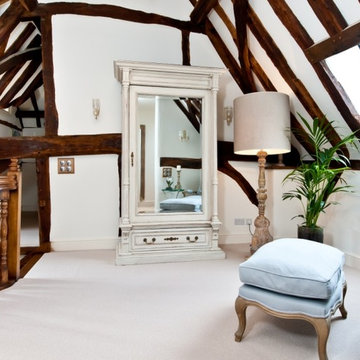
How to turn a 'walk through' space into a work of art by Red Zebrano interiors. All of this gorgeous houses original Tudor timber structure can be seen to best advantage.
CLPM project manager tip - features like timber frames can be picked out with clever lighting schemes. If your home has interesting features then consider getting the advice of a lighting designer.
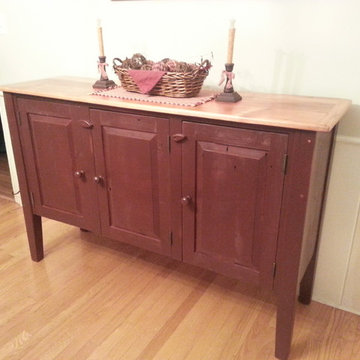
Custom designed Amish-crafted sideboard built with reclaimed barnwood. Customer requested we augment original template to remove center drawers and add an additional door to maximize storage. Natural finish on top with a rubbed Hearthside Red paint on case.
Photo: Sam's Wood Furniture Staff
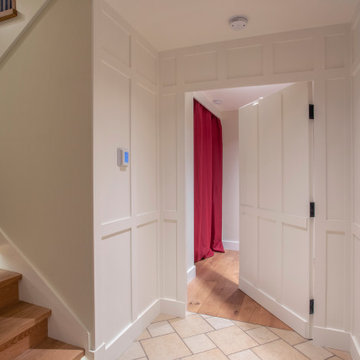
Пример оригинального дизайна: коридор среднего размера в стиле кантри с полом из керамогранита, бежевым полом и панелями на части стены

To view other projects by TruexCullins Architecture + Interior design visit www.truexcullins.com
Photos taken by Jim Westphalen
Источник вдохновения для домашнего уюта: коридор среднего размера: освещение в стиле кантри с бетонным полом, белыми стенами и бежевым полом
Источник вдохновения для домашнего уюта: коридор среднего размера: освещение в стиле кантри с бетонным полом, белыми стенами и бежевым полом
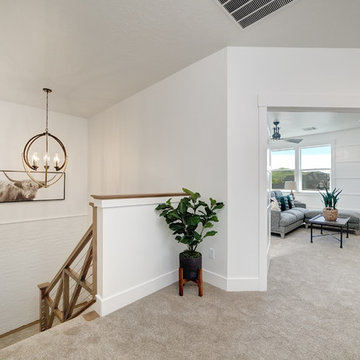
На фото: коридор среднего размера в стиле кантри с белыми стенами, ковровым покрытием и бежевым полом
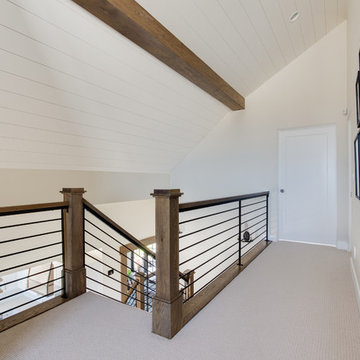
Interior Designer: Simons Design Studio
Builder: Magleby Construction
Photography: Allison Niccum
На фото: коридор в стиле кантри с бежевыми стенами, ковровым покрытием и бежевым полом с
На фото: коридор в стиле кантри с бежевыми стенами, ковровым покрытием и бежевым полом с
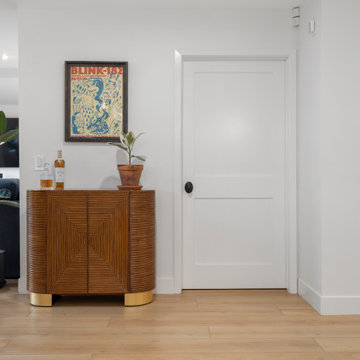
A classic select grade natural oak. Timeless and versatile. With the Modin Collection, we have raised the bar on luxury vinyl plank. The result is a new standard in resilient flooring. Modin offers true embossed in register texture, a low sheen level, a rigid SPC core, an industry-leading wear layer, and so much more.

Rear entryway with custom built mud room lockers and stained wood bench - plenty of storage space - a view into the half bathroom with shiplap walls, and laundry room!
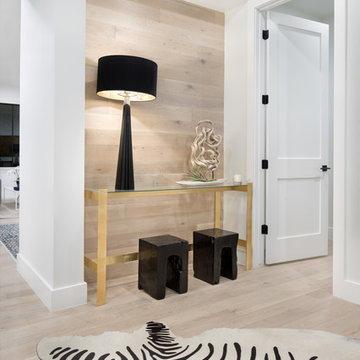
Стильный дизайн: большой коридор: освещение в стиле кантри с белыми стенами, светлым паркетным полом и бежевым полом - последний тренд
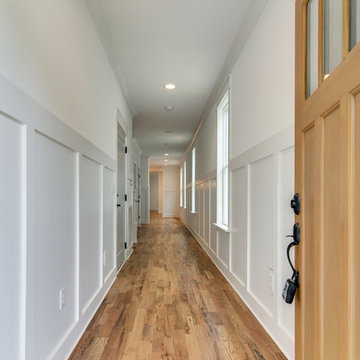
Стильный дизайн: коридор среднего размера в стиле кантри с белыми стенами, светлым паркетным полом и бежевым полом - последний тренд

This stylish boot room provided structure and organisation for our client’s outdoor gear.
A floor to ceiling fitted cupboard is easy on the eye and tones seamlessly with the beautiful flagstone floor in this beautiful boot room. This cupboard conceals out of season bulky coats and shoes when they are not in daily use. We used the full height of the space with a floor to ceiling bespoke cupboard, which maximised the storage space and provided a streamlined look.
The ‘grab and go’ style of open shelving and coat hooks means that you can easily access the things you need to go outdoors whilst keeping clutter to a minimum.
The boots room’s built-in bench leaves plenty of space for essential wellington boots to be stowed underneath whilst providing ample seating to enable changing of footwear in comfort.
The plentiful coat hooks allow space for coats, hats, bags and dog leads, and baskets can be placed on the overhead shelving to hide other essentials. The pegs allow coats to dry out properly after a wet walk.

Westland Photog
На фото: коридор среднего размера в стиле кантри с бежевыми стенами, ковровым покрытием и бежевым полом
На фото: коридор среднего размера в стиле кантри с бежевыми стенами, ковровым покрытием и бежевым полом
Коридор в стиле кантри с бежевым полом – фото дизайна интерьера
1