Коридор в стиле кантри с бежевым полом – фото дизайна интерьера
Сортировать:
Бюджет
Сортировать:Популярное за сегодня
61 - 80 из 435 фото
1 из 3
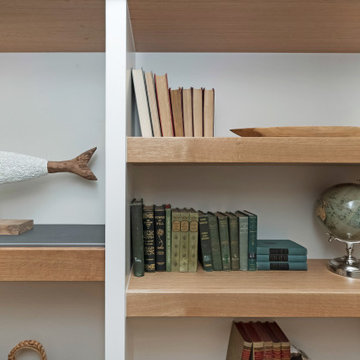
Идея дизайна: коридор среднего размера в стиле кантри с серыми стенами, светлым паркетным полом и бежевым полом
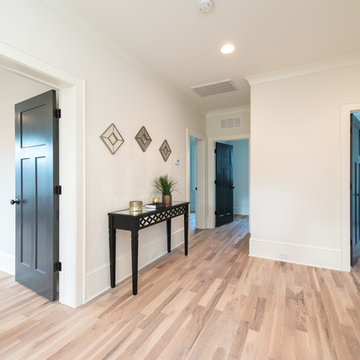
Стильный дизайн: коридор среднего размера в стиле кантри с белыми стенами, светлым паркетным полом и бежевым полом - последний тренд
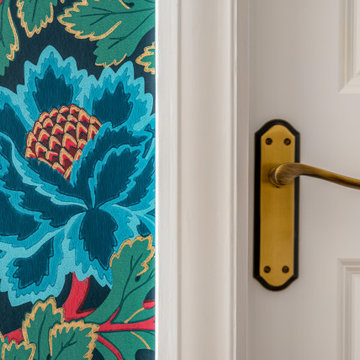
This beautiful wallpaper by Cole & Son just enhances the 1930's features within the house.
На фото: коридор в стиле кантри с разноцветными стенами, ковровым покрытием, бежевым полом и обоями на стенах с
На фото: коридор в стиле кантри с разноцветными стенами, ковровым покрытием, бежевым полом и обоями на стенах с
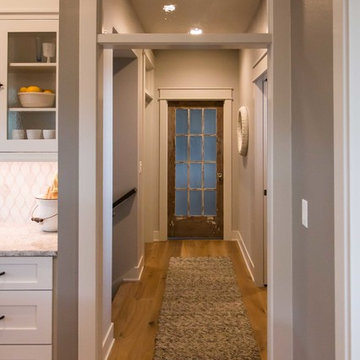
На фото: коридор среднего размера в стиле кантри с серыми стенами, светлым паркетным полом и бежевым полом с
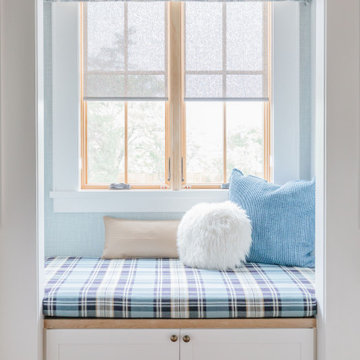
Пример оригинального дизайна: коридор среднего размера в стиле кантри с белыми стенами, светлым паркетным полом и бежевым полом
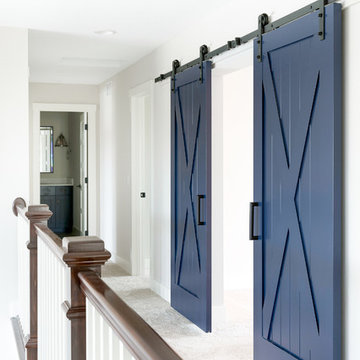
Spacecrafting Photography
На фото: большой коридор в стиле кантри с серыми стенами, ковровым покрытием и бежевым полом
На фото: большой коридор в стиле кантри с серыми стенами, ковровым покрытием и бежевым полом
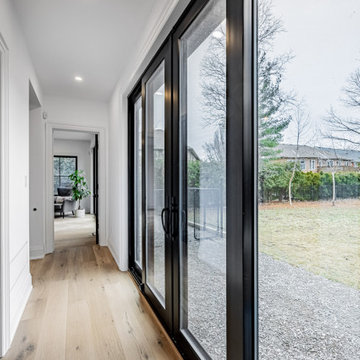
8ft tall glass sliding doors bring so much natural light into this hallway which leads to the powder room, mudroom and home office.
Источник вдохновения для домашнего уюта: коридор в стиле кантри с белыми стенами, светлым паркетным полом и бежевым полом
Источник вдохновения для домашнего уюта: коридор в стиле кантри с белыми стенами, светлым паркетным полом и бежевым полом
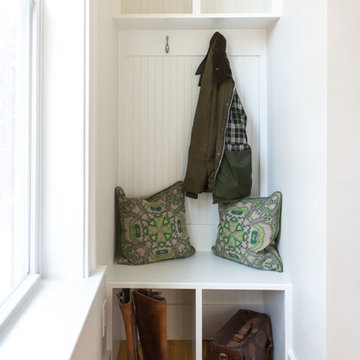
Minette Hand Photography
На фото: маленький коридор в стиле кантри с белыми стенами, паркетным полом среднего тона и бежевым полом для на участке и в саду
На фото: маленький коридор в стиле кантри с белыми стенами, паркетным полом среднего тона и бежевым полом для на участке и в саду
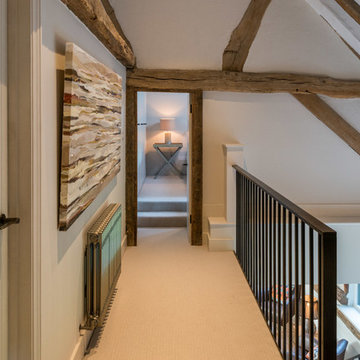
Conversion and renovation of a Grade II listed barn into a bright contemporary home
На фото: большой коридор в стиле кантри с белыми стенами, ковровым покрытием и бежевым полом
На фото: большой коридор в стиле кантри с белыми стенами, ковровым покрытием и бежевым полом
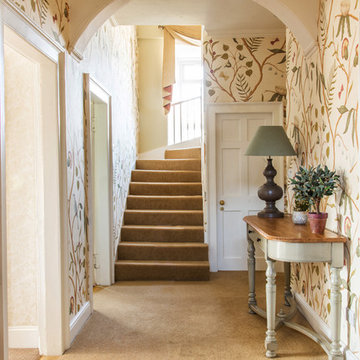
Country hallway with Lewis and Wood wallpaper.
Suzanne black photography
Идея дизайна: коридор среднего размера: освещение в стиле кантри с разноцветными стенами, ковровым покрытием и бежевым полом
Идея дизайна: коридор среднего размера: освещение в стиле кантри с разноцветными стенами, ковровым покрытием и бежевым полом
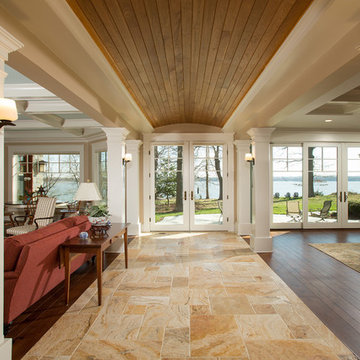
© Greg Hadley Photography
На фото: огромный коридор в стиле кантри с полом из травертина, бежевыми стенами и бежевым полом
На фото: огромный коридор в стиле кантри с полом из травертина, бежевыми стенами и бежевым полом
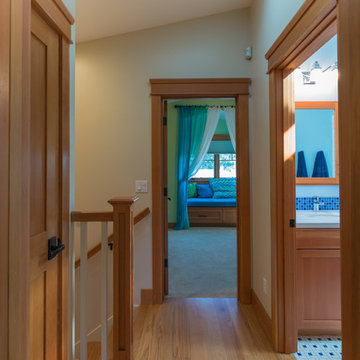
A down-to-the-studs remodel and second floor addition, we converted this former ranch house into a light-filled home designed and built to suit contemporary family life, with no more or less than needed. Craftsman details distinguish the new interior and exterior, and douglas fir wood trim offers warmth and character on the inside.
Photography by Takashi Fukuda.
https://saikleyarchitects.com/portfolio/contemporary-craftsman/
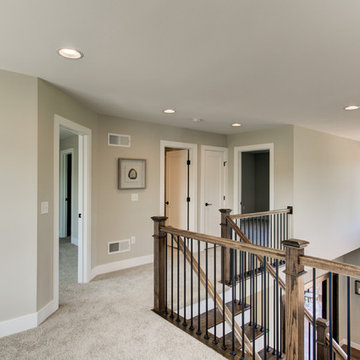
This 2-story home with first-floor owner’s suite includes a 3-car garage and an inviting front porch. A dramatic 2-story ceiling welcomes you into the foyer where hardwood flooring extends throughout the main living areas of the home including the dining room, great room, kitchen, and breakfast area. The foyer is flanked by the study to the right and the formal dining room with stylish coffered ceiling and craftsman style wainscoting to the left. The spacious great room with 2-story ceiling includes a cozy gas fireplace with custom tile surround. Adjacent to the great room is the kitchen and breakfast area. The kitchen is well-appointed with Cambria quartz countertops with tile backsplash, attractive cabinetry and a large pantry. The sunny breakfast area provides access to the patio and backyard. The owner’s suite with includes a private bathroom with 6’ tile shower with a fiberglass base, free standing tub, and an expansive closet. The 2nd floor includes a loft, 2 additional bedrooms and 2 full bathrooms.
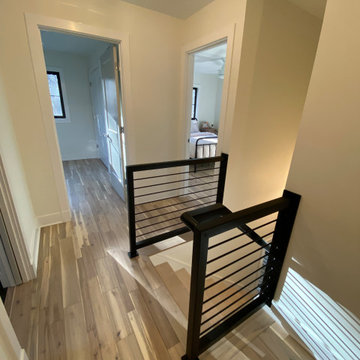
This Sunbridge connects the main hallway to the new master suite. It was outfitted with white shaker cabinetry to serve as storage and a small reading bench. The gray-toned quartz with the live edge oak bench creates a nice and organized space.
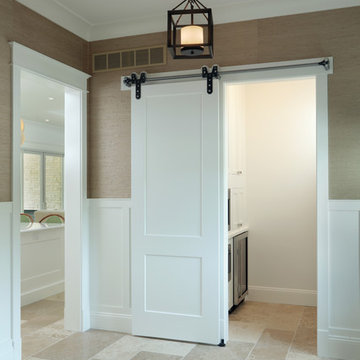
Builder: Homes by True North
Interior Designer: L. Rose Interiors
Photographer: M-Buck Studio
This charming house wraps all of the conveniences of a modern, open concept floor plan inside of a wonderfully detailed modern farmhouse exterior. The front elevation sets the tone with its distinctive twin gable roofline and hipped main level roofline. Large forward facing windows are sheltered by a deep and inviting front porch, which is further detailed by its use of square columns, rafter tails, and old world copper lighting.
Inside the foyer, all of the public spaces for entertaining guests are within eyesight. At the heart of this home is a living room bursting with traditional moldings, columns, and tiled fireplace surround. Opposite and on axis with the custom fireplace, is an expansive open concept kitchen with an island that comfortably seats four. During the spring and summer months, the entertainment capacity of the living room can be expanded out onto the rear patio featuring stone pavers, stone fireplace, and retractable screens for added convenience.
When the day is done, and it’s time to rest, this home provides four separate sleeping quarters. Three of them can be found upstairs, including an office that can easily be converted into an extra bedroom. The master suite is tucked away in its own private wing off the main level stair hall. Lastly, more entertainment space is provided in the form of a lower level complete with a theatre room and exercise space.
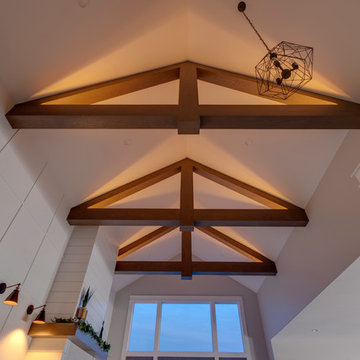
Источник вдохновения для домашнего уюта: большой коридор в стиле кантри с белыми стенами, ковровым покрытием и бежевым полом
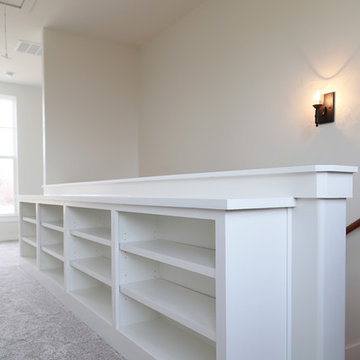
Sarah Baker Photos
Идея дизайна: большой коридор в стиле кантри с белыми стенами, ковровым покрытием и бежевым полом
Идея дизайна: большой коридор в стиле кантри с белыми стенами, ковровым покрытием и бежевым полом
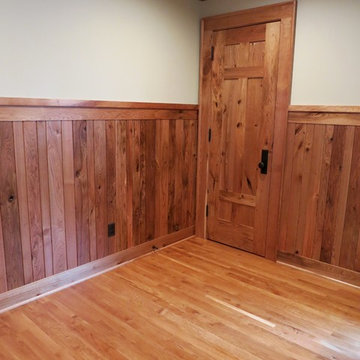
Пример оригинального дизайна: большой коридор в стиле кантри с светлым паркетным полом, бежевыми стенами и бежевым полом
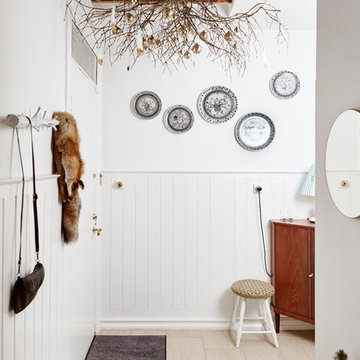
Mia Mortensen @houzz 2017
© 2017 Houzz
Идея дизайна: маленький коридор в стиле кантри с белыми стенами, светлым паркетным полом и бежевым полом для на участке и в саду
Идея дизайна: маленький коридор в стиле кантри с белыми стенами, светлым паркетным полом и бежевым полом для на участке и в саду
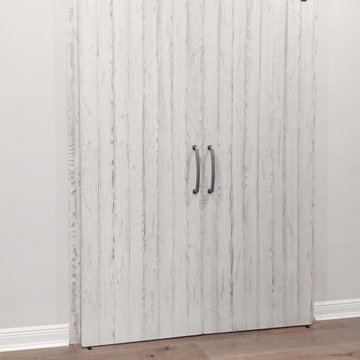
White painted oak sliding barn doors with black metal track in hallway. Solid oak hardwood.
Источник вдохновения для домашнего уюта: коридор среднего размера в стиле кантри с серыми стенами и бежевым полом
Источник вдохновения для домашнего уюта: коридор среднего размера в стиле кантри с серыми стенами и бежевым полом
Коридор в стиле кантри с бежевым полом – фото дизайна интерьера
4