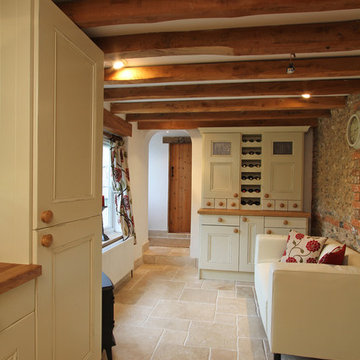Коридор в стиле кантри с бежевым полом – фото дизайна интерьера
Сортировать:
Бюджет
Сортировать:Популярное за сегодня
21 - 40 из 435 фото
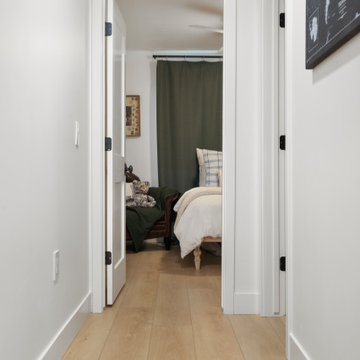
A classic select grade natural oak. Timeless and versatile. With the Modin Collection, we have raised the bar on luxury vinyl plank. The result is a new standard in resilient flooring. Modin offers true embossed in register texture, a low sheen level, a rigid SPC core, an industry-leading wear layer, and so much more.
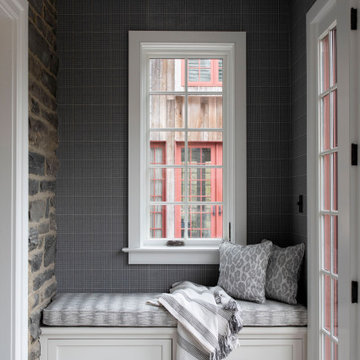
Идея дизайна: коридор среднего размера в стиле кантри с серыми стенами и бежевым полом
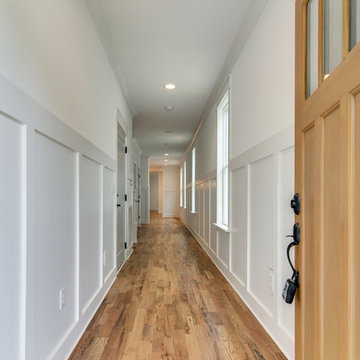
Стильный дизайн: коридор среднего размера в стиле кантри с белыми стенами, светлым паркетным полом и бежевым полом - последний тренд

Rear entryway with custom built mud room lockers and stained wood bench - plenty of storage space - a view into the half bathroom with shiplap walls, and laundry room!

To view other projects by TruexCullins Architecture + Interior design visit www.truexcullins.com
Photos taken by Jim Westphalen
Источник вдохновения для домашнего уюта: коридор среднего размера: освещение в стиле кантри с бетонным полом, белыми стенами и бежевым полом
Источник вдохновения для домашнего уюта: коридор среднего размера: освещение в стиле кантри с бетонным полом, белыми стенами и бежевым полом

Nestled into a hillside, this timber-framed family home enjoys uninterrupted views out across the countryside of the North Downs. A newly built property, it is an elegant fusion of traditional crafts and materials with contemporary design.
Our clients had a vision for a modern sustainable house with practical yet beautiful interiors, a home with character that quietly celebrates the details. For example, where uniformity might have prevailed, over 1000 handmade pegs were used in the construction of the timber frame.
The building consists of three interlinked structures enclosed by a flint wall. The house takes inspiration from the local vernacular, with flint, black timber, clay tiles and roof pitches referencing the historic buildings in the area.
The structure was manufactured offsite using highly insulated preassembled panels sourced from sustainably managed forests. Once assembled onsite, walls were finished with natural clay plaster for a calming indoor living environment.
Timber is a constant presence throughout the house. At the heart of the building is a green oak timber-framed barn that creates a warm and inviting hub that seamlessly connects the living, kitchen and ancillary spaces. Daylight filters through the intricate timber framework, softly illuminating the clay plaster walls.
Along the south-facing wall floor-to-ceiling glass panels provide sweeping views of the landscape and open on to the terrace.
A second barn-like volume staggered half a level below the main living area is home to additional living space, a study, gym and the bedrooms.
The house was designed to be entirely off-grid for short periods if required, with the inclusion of Tesla powerpack batteries. Alongside underfloor heating throughout, a mechanical heat recovery system, LED lighting and home automation, the house is highly insulated, is zero VOC and plastic use was minimised on the project.
Outside, a rainwater harvesting system irrigates the garden and fields and woodland below the house have been rewilded.
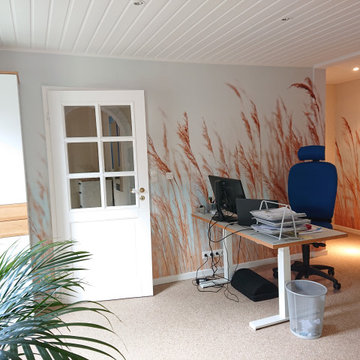
Die Liebe zum Meer sollte sich im Konzept wiederfinden. Die Bauherren haben sich mit Begeisterung für Steinteppich entschieden, den ich ihnen vorgestellt habe. Der Bodenbelag ist durchgängig durch das gesamte Erdgeschoss verlegt worden. Bei Steinteppich entfällt ein Fugenbild, wass kleine Räume größer erscheinen lässt.
Der Homeoffice-Platz verfügt nun über einen Ausblick und ist besser getrennt vom Wohnbereich. Damit fällt das Abschalten nach getaner Arbeit leichter. Optisch vergrößert wird der Raum durch die Bildtapete, die ebenfalls das geliebte Meerthema wieder aufgreift. Vor den Schreibtisch wird noch ein Raumteiler mit Pflanzen platziert.
www.interior-designerin.com
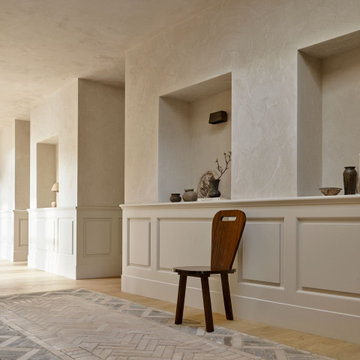
На фото: огромный коридор в стиле кантри с бежевыми стенами и бежевым полом с
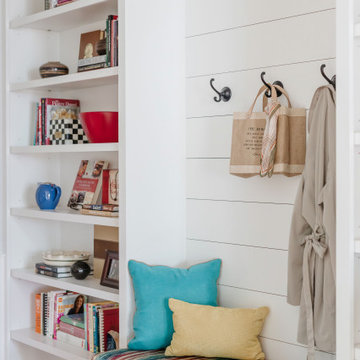
Источник вдохновения для домашнего уюта: маленький коридор в стиле кантри с белыми стенами, светлым паркетным полом и бежевым полом для на участке и в саду

Builder: Homes by True North
Interior Designer: L. Rose Interiors
Photographer: M-Buck Studio
This charming house wraps all of the conveniences of a modern, open concept floor plan inside of a wonderfully detailed modern farmhouse exterior. The front elevation sets the tone with its distinctive twin gable roofline and hipped main level roofline. Large forward facing windows are sheltered by a deep and inviting front porch, which is further detailed by its use of square columns, rafter tails, and old world copper lighting.
Inside the foyer, all of the public spaces for entertaining guests are within eyesight. At the heart of this home is a living room bursting with traditional moldings, columns, and tiled fireplace surround. Opposite and on axis with the custom fireplace, is an expansive open concept kitchen with an island that comfortably seats four. During the spring and summer months, the entertainment capacity of the living room can be expanded out onto the rear patio featuring stone pavers, stone fireplace, and retractable screens for added convenience.
When the day is done, and it’s time to rest, this home provides four separate sleeping quarters. Three of them can be found upstairs, including an office that can easily be converted into an extra bedroom. The master suite is tucked away in its own private wing off the main level stair hall. Lastly, more entertainment space is provided in the form of a lower level complete with a theatre room and exercise space.
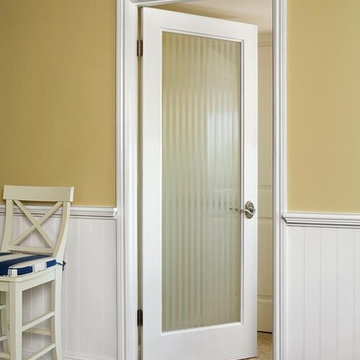
Свежая идея для дизайна: маленький коридор в стиле кантри с бежевыми стенами, ковровым покрытием и бежевым полом для на участке и в саду - отличное фото интерьера
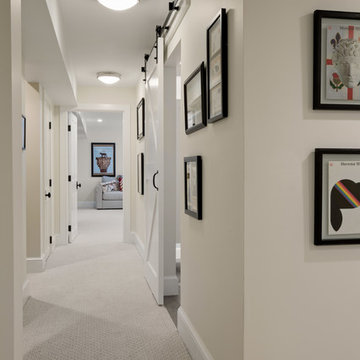
Стильный дизайн: коридор среднего размера: освещение в стиле кантри с бежевыми стенами, ковровым покрытием и бежевым полом - последний тренд
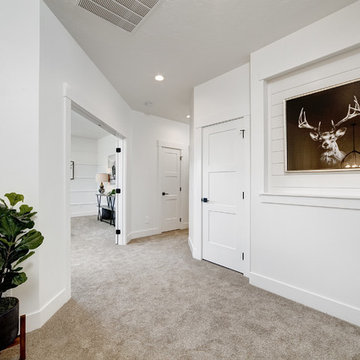
Идея дизайна: коридор среднего размера в стиле кантри с белыми стенами, ковровым покрытием и бежевым полом

Коридор выполнен в той же отделке, что и гостиная - обои с цветами на желтоватом теплом фоне, некоторая отсылка к Китаю. На полу в качестве арт-объекта расположилась высокая чайница, зеркало над комодом в прихожей своим узором так же рождает ассоциации с Азией.
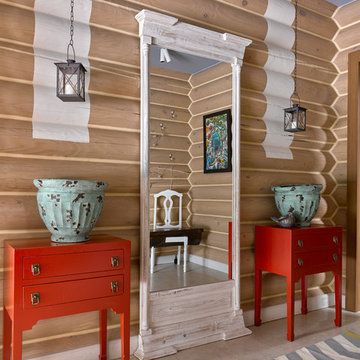
Свежая идея для дизайна: коридор в стиле кантри с бежевыми стенами и бежевым полом - отличное фото интерьера

Between flights of stairs, this adorable modern farmhouse landing is styled with vintage and industrial accents, giant rustic console table, warm lighting, oversized wood mirror and a pop of greenery.
For more photos of this project visit our website: https://wendyobrienid.com.
Photography by Valve Interactive: https://valveinteractive.com/
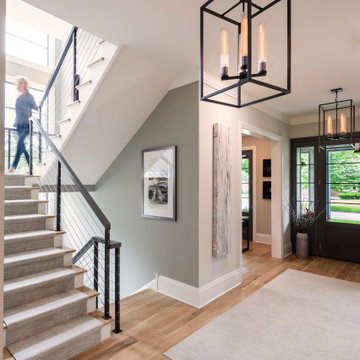
Hinsdale, IL Residence by Charles Vincent George Architects
Photographs by Emilia Czader
Пример оригинального дизайна: коридор в стиле кантри с серыми стенами, светлым паркетным полом и бежевым полом
Пример оригинального дизайна: коридор в стиле кантри с серыми стенами, светлым паркетным полом и бежевым полом
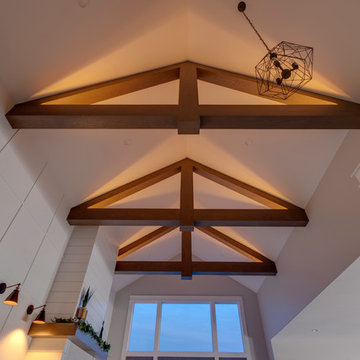
Источник вдохновения для домашнего уюта: большой коридор в стиле кантри с белыми стенами, ковровым покрытием и бежевым полом
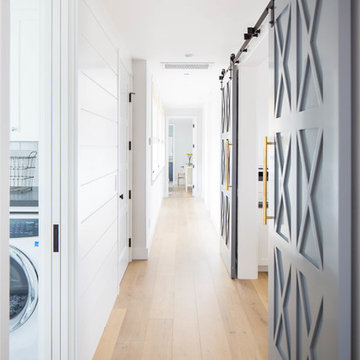
Build: Graystone Custom Builders, Interior Design: Blackband Design, Photography: Ryan Garvin
Источник вдохновения для домашнего уюта: коридор среднего размера в стиле кантри с белыми стенами, паркетным полом среднего тона и бежевым полом
Источник вдохновения для домашнего уюта: коридор среднего размера в стиле кантри с белыми стенами, паркетным полом среднего тона и бежевым полом
Коридор в стиле кантри с бежевым полом – фото дизайна интерьера
2
