Коридор в стиле кантри с бежевым полом – фото дизайна интерьера
Сортировать:
Бюджет
Сортировать:Популярное за сегодня
101 - 120 из 435 фото
1 из 3
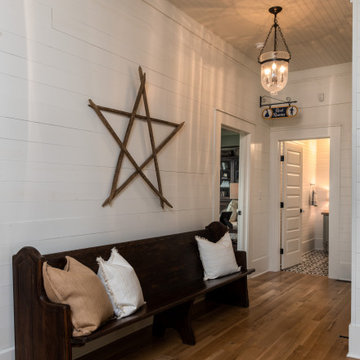
Originally Built in 1903, this century old farmhouse located in Powdersville, SC fortunately retained most of its original materials and details when the client purchased the home. Original features such as the Bead Board Walls and Ceilings, Horizontal Panel Doors and Brick Fireplaces were meticulously restored to the former glory allowing the owner’s goal to be achieved of having the original areas coordinate seamlessly into the new construction.
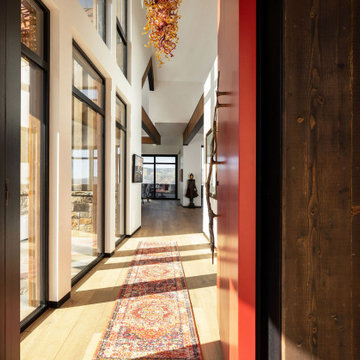
Front entry leading to the great room. It receives beautiful sunlight from the floor-to-ceiling windows.
Scandinavian style dark wood beams and medium hardwood floors.
ULFBUILT pays close attention to detail so that they can make your dream home into a reality.
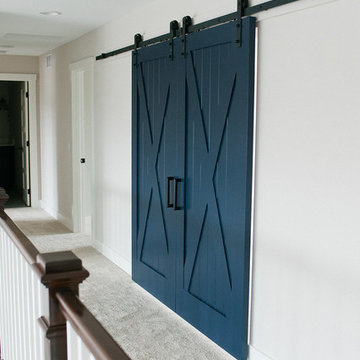
Spacecrafting Photography
Источник вдохновения для домашнего уюта: большой коридор в стиле кантри с серыми стенами, ковровым покрытием и бежевым полом
Источник вдохновения для домашнего уюта: большой коридор в стиле кантри с серыми стенами, ковровым покрытием и бежевым полом
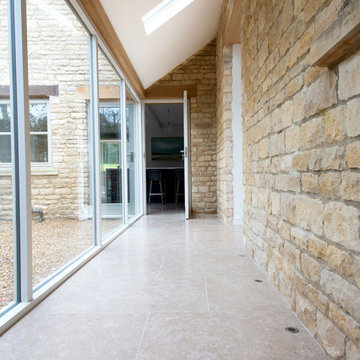
A converted country barn with beautiful use of natural materials throughout. Our Dijon limestone in a brushed finish with beige to grey tones and stunning detail.
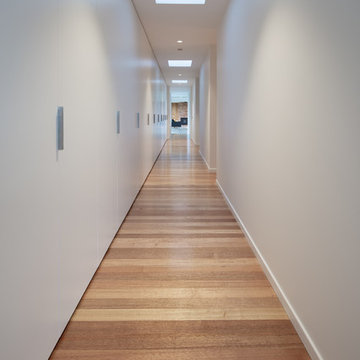
Thomas Ryan
Стильный дизайн: коридор среднего размера в стиле кантри с белыми стенами, светлым паркетным полом и бежевым полом - последний тренд
Стильный дизайн: коридор среднего размера в стиле кантри с белыми стенами, светлым паркетным полом и бежевым полом - последний тренд
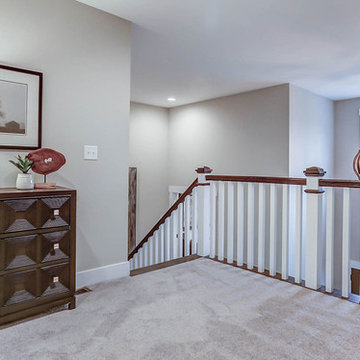
This grand 2-story home with first-floor owner’s suite includes a 3-car garage with spacious mudroom entry complete with built-in lockers. A stamped concrete walkway leads to the inviting front porch. Double doors open to the foyer with beautiful hardwood flooring that flows throughout the main living areas on the 1st floor. Sophisticated details throughout the home include lofty 10’ ceilings on the first floor and farmhouse door and window trim and baseboard. To the front of the home is the formal dining room featuring craftsman style wainscoting with chair rail and elegant tray ceiling. Decorative wooden beams adorn the ceiling in the kitchen, sitting area, and the breakfast area. The well-appointed kitchen features stainless steel appliances, attractive cabinetry with decorative crown molding, Hanstone countertops with tile backsplash, and an island with Cambria countertop. The breakfast area provides access to the spacious covered patio. A see-thru, stone surround fireplace connects the breakfast area and the airy living room. The owner’s suite, tucked to the back of the home, features a tray ceiling, stylish shiplap accent wall, and an expansive closet with custom shelving. The owner’s bathroom with cathedral ceiling includes a freestanding tub and custom tile shower. Additional rooms include a study with cathedral ceiling and rustic barn wood accent wall and a convenient bonus room for additional flexible living space. The 2nd floor boasts 3 additional bedrooms, 2 full bathrooms, and a loft that overlooks the living room.
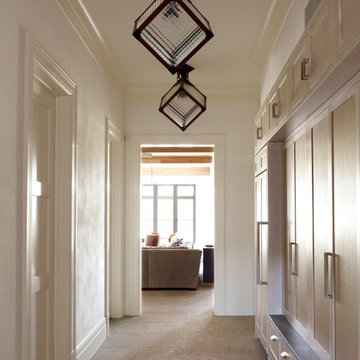
Идея дизайна: большой коридор в стиле кантри с бежевыми стенами, полом из керамогранита и бежевым полом
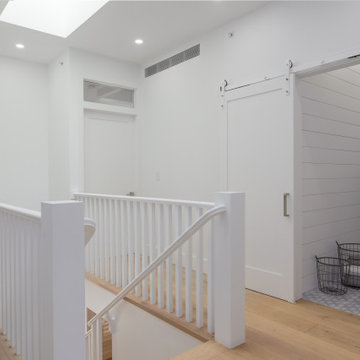
На фото: коридор среднего размера в стиле кантри с белыми стенами, светлым паркетным полом и бежевым полом
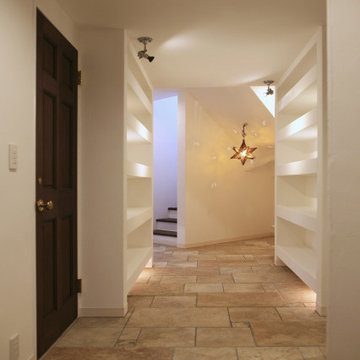
На фото: коридор в стиле кантри с белыми стенами, полом из травертина и бежевым полом с
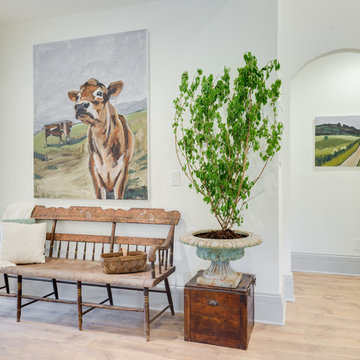
Свежая идея для дизайна: большой коридор в стиле кантри с белыми стенами, светлым паркетным полом и бежевым полом - отличное фото интерьера
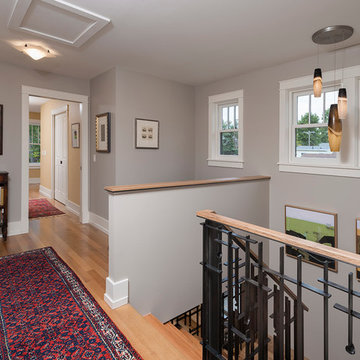
A fresh look even at the top of the stairs. The custom designed and built staircase is a piece of art and the central focal point in this LEED Platinum Certified home in Ann Arbor, Michigan. Staircase design by John Walters of MetaloffMain.com in Jackson Hole, Wyoming.
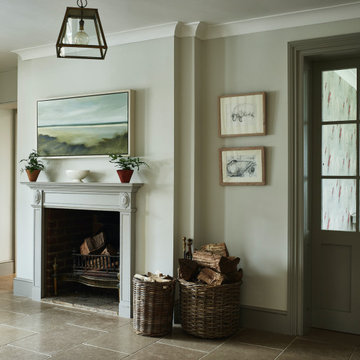
Farmhouse hallway
Свежая идея для дизайна: коридор в стиле кантри с белыми стенами, полом из керамогранита и бежевым полом - отличное фото интерьера
Свежая идея для дизайна: коридор в стиле кантри с белыми стенами, полом из керамогранита и бежевым полом - отличное фото интерьера
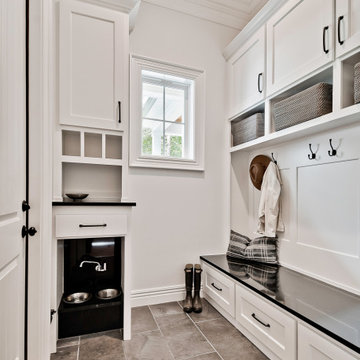
Пример оригинального дизайна: коридор в стиле кантри с белыми стенами, полом из керамогранита и бежевым полом
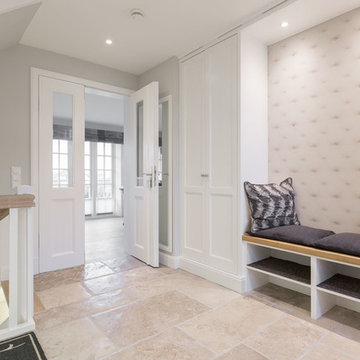
www.immofoto-sylt.de
Источник вдохновения для домашнего уюта: коридор среднего размера в стиле кантри с белыми стенами, полом из сланца и бежевым полом
Источник вдохновения для домашнего уюта: коридор среднего размера в стиле кантри с белыми стенами, полом из сланца и бежевым полом
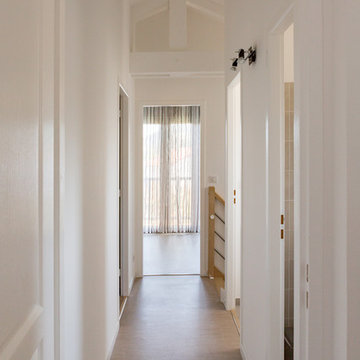
Anne Prevot
Пример оригинального дизайна: маленький коридор в стиле кантри с белыми стенами, полом из линолеума и бежевым полом для на участке и в саду
Пример оригинального дизайна: маленький коридор в стиле кантри с белыми стенами, полом из линолеума и бежевым полом для на участке и в саду
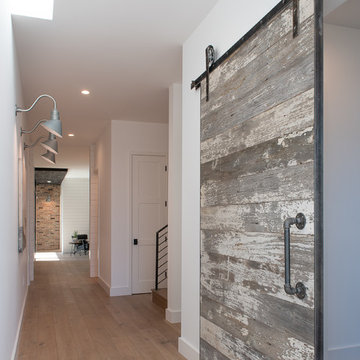
Источник вдохновения для домашнего уюта: коридор среднего размера в стиле кантри с белыми стенами, светлым паркетным полом и бежевым полом
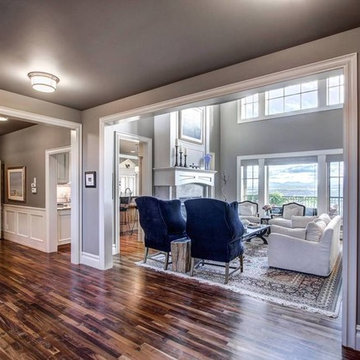
Hall leading to kitchen, dining, stairs and living room areas.
brown walls and ceilings with white trim and wainscoting, medium hardwood floors.
На фото: коридор среднего размера в стиле кантри с серыми стенами, ковровым покрытием и бежевым полом с
На фото: коридор среднего размера в стиле кантри с серыми стенами, ковровым покрытием и бежевым полом с
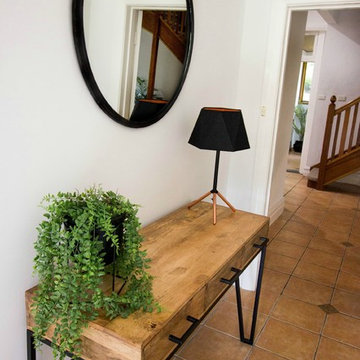
Claudine Burgess - www.defineandshine.com.au
Пример оригинального дизайна: коридор среднего размера в стиле кантри с белыми стенами, полом из терракотовой плитки и бежевым полом
Пример оригинального дизайна: коридор среднего размера в стиле кантри с белыми стенами, полом из терракотовой плитки и бежевым полом
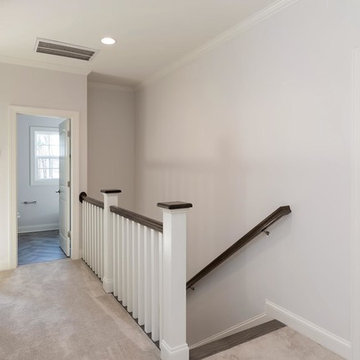
Dwight Myers Real Estate Photography
Источник вдохновения для домашнего уюта: коридор среднего размера в стиле кантри с белыми стенами, ковровым покрытием и бежевым полом
Источник вдохновения для домашнего уюта: коридор среднего размера в стиле кантри с белыми стенами, ковровым покрытием и бежевым полом
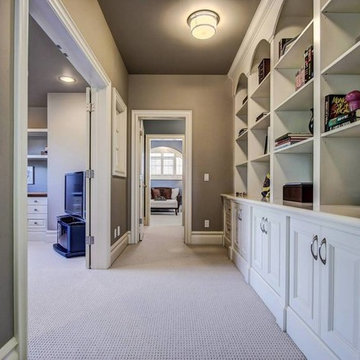
2nd floor hall connecting stairs, bedrooms and hall bathroom, white built in shelves and drawers, white trim with beige carpet and gray walls and ceiling, white trim and doors.
Коридор в стиле кантри с бежевым полом – фото дизайна интерьера
6