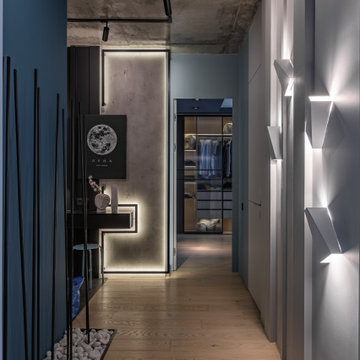Коридор с бежевым полом – фото дизайна интерьера
Сортировать:
Бюджет
Сортировать:Популярное за сегодня
1 - 20 из 8 799 фото
1 из 2
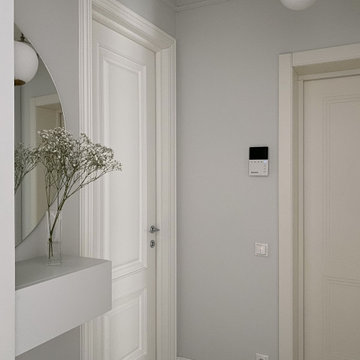
Трехкомнатная квартира на Мичуринском проспекте в Москве.
Стиль - современная классика. На полу инженерная доска Coswic; мрамор, оставшийся от прежнего ремонта. На стенах краска. Двери, встроенная мебель московских фабрик.
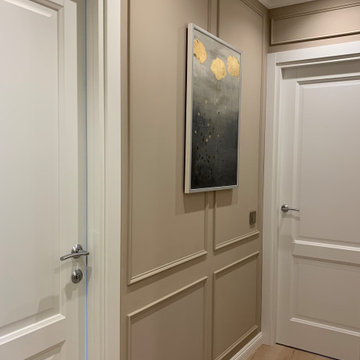
Коридор с отделкой стен декоративным молдингом.
Стильный дизайн: коридор среднего размера в стиле неоклассика (современная классика) с бежевыми стенами, полом из ламината и бежевым полом - последний тренд
Стильный дизайн: коридор среднего размера в стиле неоклассика (современная классика) с бежевыми стенами, полом из ламината и бежевым полом - последний тренд
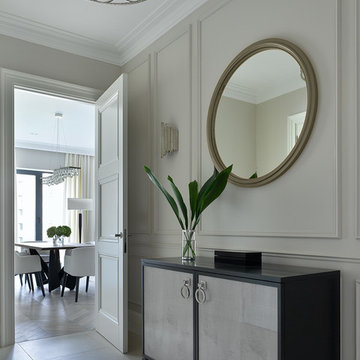
Сергей Ананьев
Пример оригинального дизайна: коридор среднего размера в стиле неоклассика (современная классика) с бежевыми стенами, полом из керамогранита и бежевым полом
Пример оригинального дизайна: коридор среднего размера в стиле неоклассика (современная классика) с бежевыми стенами, полом из керамогранита и бежевым полом

Entryway design with blue door from Osmond Designs.
Пример оригинального дизайна: коридор в стиле неоклассика (современная классика) с бежевыми стенами, светлым паркетным полом и бежевым полом
Пример оригинального дизайна: коридор в стиле неоклассика (современная классика) с бежевыми стенами, светлым паркетным полом и бежевым полом
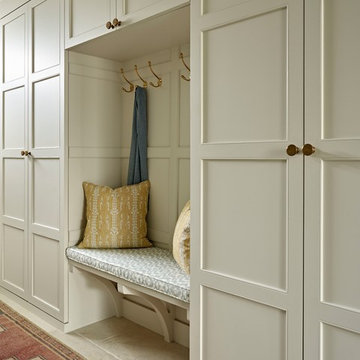
In the entrance hall we designed bespoke full-height storage cupboards with attractive panelling and integrated bench seat. We chose an earthy colour to match the natural limestone flooring, with printed cushions and aged Oushak rug lending to the warm, welcoming feel.
Photographer: Nick Smith

Источник вдохновения для домашнего уюта: большой коридор в современном стиле с бежевыми стенами, полом из известняка и бежевым полом

An other Magnificent Interior design in Miami by J Design Group.
From our initial meeting, Ms. Corridor had the ability to catch my vision and quickly paint a picture for me of the new interior design for my three bedrooms, 2 ½ baths, and 3,000 sq. ft. penthouse apartment. Regardless of the complexity of the design, her details were always clear and concise. She handled our project with the greatest of integrity and loyalty. The craftsmanship and quality of our furniture, flooring, and cabinetry was superb.
The uniqueness of the final interior design confirms Ms. Jennifer Corredor’s tremendous talent, education, and experience she attains to manifest her miraculous designs with and impressive turnaround time. Her ability to lead and give insight as needed from a construction phase not originally in the scope of the project was impeccable. Finally, Ms. Jennifer Corredor’s ability to convey and interpret the interior design budge far exceeded my highest expectations leaving me with the utmost satisfaction of our project.
Ms. Jennifer Corredor has made me so pleased with the delivery of her interior design work as well as her keen ability to work with tight schedules, various personalities, and still maintain the highest degree of motivation and enthusiasm. I have already given her as a recommended interior designer to my friends, family, and colleagues as the Interior Designer to hire: Not only in Florida, but in my home state of New York as well.
S S
Bal Harbour – Miami.
Thanks for your interest in our Contemporary Interior Design projects and if you have any question please do not hesitate to ask us.
225 Malaga Ave.
Coral Gable, FL 33134
http://www.JDesignGroup.com
305.444.4611
"Miami modern"
“Contemporary Interior Designers”
“Modern Interior Designers”
“Coco Plum Interior Designers”
“Sunny Isles Interior Designers”
“Pinecrest Interior Designers”
"J Design Group interiors"
"South Florida designers"
“Best Miami Designers”
"Miami interiors"
"Miami decor"
“Miami Beach Designers”
“Best Miami Interior Designers”
“Miami Beach Interiors”
“Luxurious Design in Miami”
"Top designers"
"Deco Miami"
"Luxury interiors"
“Miami Beach Luxury Interiors”
“Miami Interior Design”
“Miami Interior Design Firms”
"Beach front"
“Top Interior Designers”
"top decor"
“Top Miami Decorators”
"Miami luxury condos"
"modern interiors"
"Modern”
"Pent house design"
"white interiors"
“Top Miami Interior Decorators”
“Top Miami Interior Designers”
“Modern Designers in Miami”
http://www.JDesignGroup.com
305.444.4611

Nestled into a hillside, this timber-framed family home enjoys uninterrupted views out across the countryside of the North Downs. A newly built property, it is an elegant fusion of traditional crafts and materials with contemporary design.
Our clients had a vision for a modern sustainable house with practical yet beautiful interiors, a home with character that quietly celebrates the details. For example, where uniformity might have prevailed, over 1000 handmade pegs were used in the construction of the timber frame.
The building consists of three interlinked structures enclosed by a flint wall. The house takes inspiration from the local vernacular, with flint, black timber, clay tiles and roof pitches referencing the historic buildings in the area.
The structure was manufactured offsite using highly insulated preassembled panels sourced from sustainably managed forests. Once assembled onsite, walls were finished with natural clay plaster for a calming indoor living environment.
Timber is a constant presence throughout the house. At the heart of the building is a green oak timber-framed barn that creates a warm and inviting hub that seamlessly connects the living, kitchen and ancillary spaces. Daylight filters through the intricate timber framework, softly illuminating the clay plaster walls.
Along the south-facing wall floor-to-ceiling glass panels provide sweeping views of the landscape and open on to the terrace.
A second barn-like volume staggered half a level below the main living area is home to additional living space, a study, gym and the bedrooms.
The house was designed to be entirely off-grid for short periods if required, with the inclusion of Tesla powerpack batteries. Alongside underfloor heating throughout, a mechanical heat recovery system, LED lighting and home automation, the house is highly insulated, is zero VOC and plastic use was minimised on the project.
Outside, a rainwater harvesting system irrigates the garden and fields and woodland below the house have been rewilded.
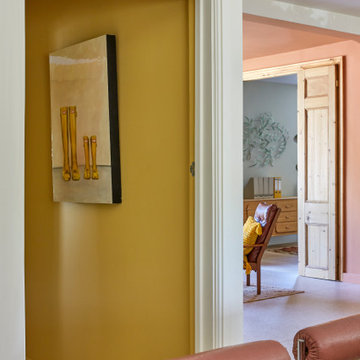
Connecting spaces with colour.
Стильный дизайн: маленький коридор в скандинавском стиле с желтыми стенами, полом из керамической плитки и бежевым полом для на участке и в саду - последний тренд
Стильный дизайн: маленький коридор в скандинавском стиле с желтыми стенами, полом из керамической плитки и бежевым полом для на участке и в саду - последний тренд

This stylish boot room provided structure and organisation for our client’s outdoor gear.
A floor to ceiling fitted cupboard is easy on the eye and tones seamlessly with the beautiful flagstone floor in this beautiful boot room. This cupboard conceals out of season bulky coats and shoes when they are not in daily use. We used the full height of the space with a floor to ceiling bespoke cupboard, which maximised the storage space and provided a streamlined look.
The ‘grab and go’ style of open shelving and coat hooks means that you can easily access the things you need to go outdoors whilst keeping clutter to a minimum.
The boots room’s built-in bench leaves plenty of space for essential wellington boots to be stowed underneath whilst providing ample seating to enable changing of footwear in comfort.
The plentiful coat hooks allow space for coats, hats, bags and dog leads, and baskets can be placed on the overhead shelving to hide other essentials. The pegs allow coats to dry out properly after a wet walk.

Our Ridgewood Estate project is a new build custom home located on acreage with a lake. It is filled with luxurious materials and family friendly details.
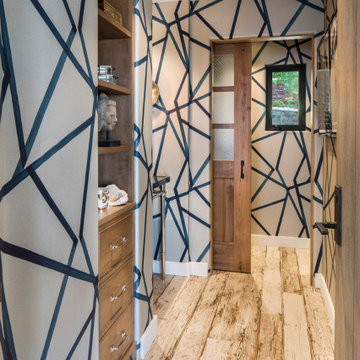
Пример оригинального дизайна: коридор среднего размера в стиле неоклассика (современная классика) с разноцветными стенами и бежевым полом

Идея дизайна: коридор среднего размера в стиле неоклассика (современная классика) с полом из керамогранита, бежевым полом, розовыми стенами и многоуровневым потолком
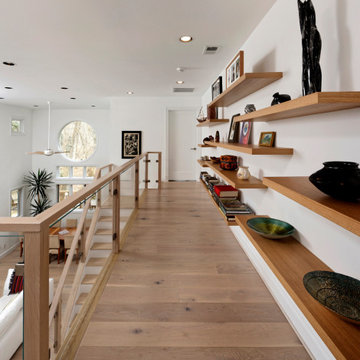
Стильный дизайн: большой коридор в современном стиле с белыми стенами, светлым паркетным полом и бежевым полом - последний тренд
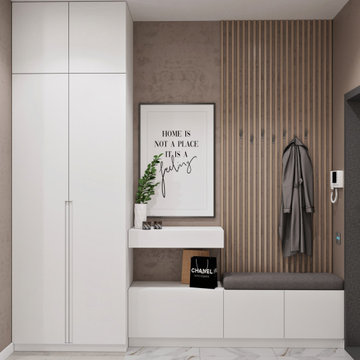
Стильный дизайн: коридор среднего размера в современном стиле с бежевыми стенами, бежевым полом и полом из ламината - последний тренд
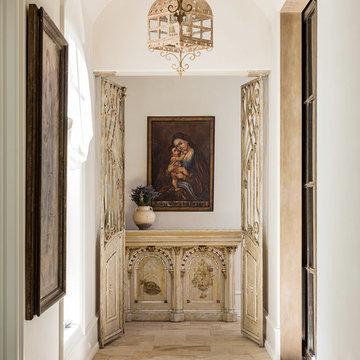
Свежая идея для дизайна: большой коридор в средиземноморском стиле с полом из известняка, белыми стенами и бежевым полом - отличное фото интерьера
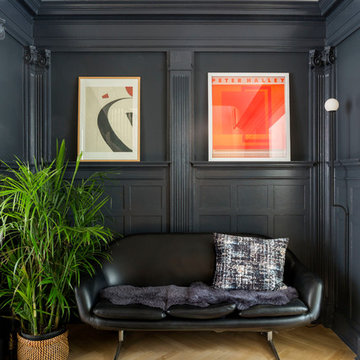
Complete renovation of a 19th century brownstone in Brooklyn's Fort Greene neighborhood. Modern interiors that preserve many original details.
Kate Glicksberg Photography
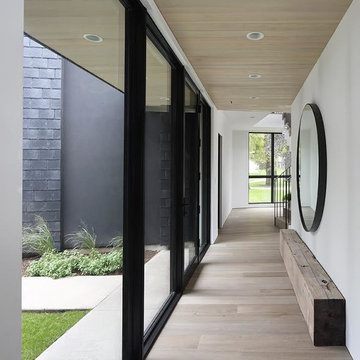
На фото: коридор среднего размера в стиле модернизм с белыми стенами, светлым паркетным полом и бежевым полом
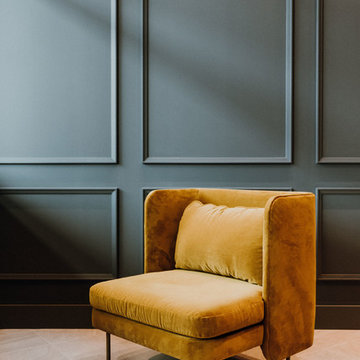
Стильный дизайн: коридор в классическом стиле с серыми стенами, полом из керамогранита и бежевым полом - последний тренд
Коридор с бежевым полом – фото дизайна интерьера
1
