Коридор с бежевым полом и панелями на части стены – фото дизайна интерьера
Сортировать:
Бюджет
Сортировать:Популярное за сегодня
1 - 20 из 123 фото
1 из 3

The entrance hall has two Eclisse smoked glass pocket doors to the dining room that leads on to a Diane berry Designer kitchen
На фото: коридор среднего размера: освещение с бежевыми стенами, полом из керамогранита, бежевым полом, кессонным потолком и панелями на части стены с
На фото: коридор среднего размера: освещение с бежевыми стенами, полом из керамогранита, бежевым полом, кессонным потолком и панелями на части стены с

This bookshelf unit is really classy and sets a good standard for the rest of the house. The client requested a primed finish to be hand-painted in-situ. All of our finished are done in the workshop, hence the bespoke panels and furniture you see in the pictures is not at its best. However, it should give an idea of our capacity to produce an outstanding work and quality.
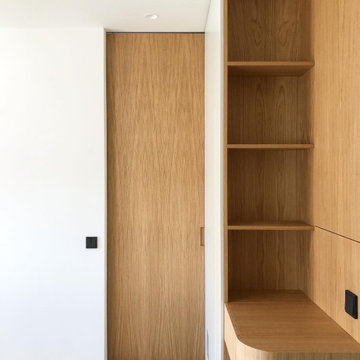
На фото: коридор среднего размера: освещение в скандинавском стиле с белыми стенами, светлым паркетным полом, бежевым полом и панелями на части стены с
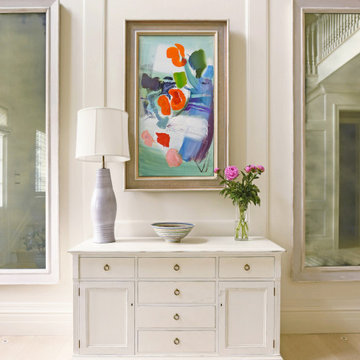
Пример оригинального дизайна: коридор в стиле неоклассика (современная классика) с белыми стенами, светлым паркетным полом, бежевым полом и панелями на части стены
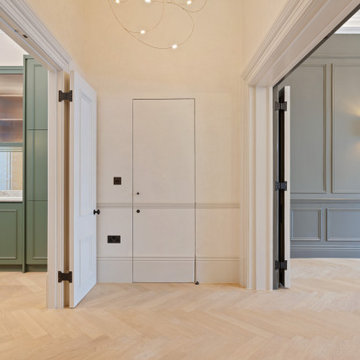
View from the lobby between the living room & kitchen. The guest powder is constructed with jib door to allow it to blend in rather than stand out. The pendant light is Moooi's 'Flock of Light' in the 21 light size. The woodwork is painted in Slaked Lime Deep #150 by Little Greene, and the wall finish is a perlata applied by Bespoke Venetian Plastering. Perlata has a similar look to polished/Venetian plaster, but with a less shiny finish. To the right is the living room, painted in Grey Moss #234 by Little Greene. To the left is the kitchen, with feature cabinetry in Green Smoke #47 by Farrow & Ball.
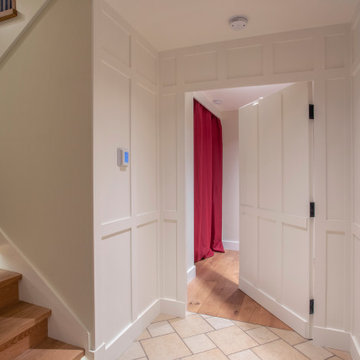
Пример оригинального дизайна: коридор среднего размера в стиле кантри с полом из керамогранита, бежевым полом и панелями на части стены
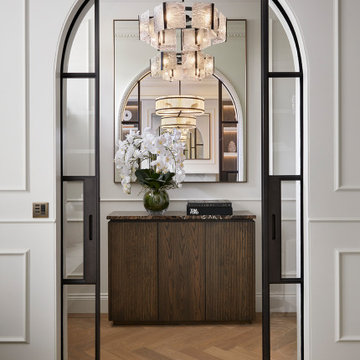
Источник вдохновения для домашнего уюта: коридор среднего размера: освещение в современном стиле с белыми стенами, паркетным полом среднего тона, бежевым полом и панелями на части стены
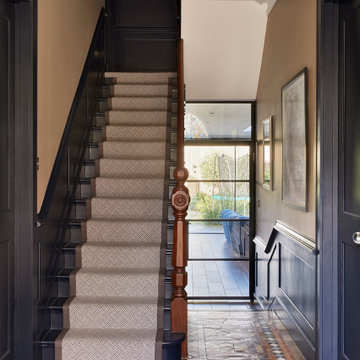
Victorian hallway and staircase with beautiful tile pattern and borders meeting a contemporary runner up the grand staircase. Pendant light at the bottom and neon light on the wall ahead provides additional luxury touches.

For this showhouse, Celene chose the Desert Oak Laminate in the Herringbone style (it is also available in a matching straight plank). This floor runs from the front door through the hallway, into the open plan kitchen / dining / living space.
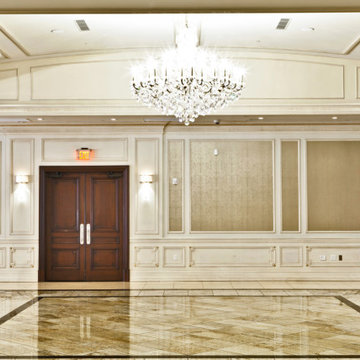
Custom commercial woodwork by WL Kitchen & Home.
For more projects visit our website wlkitchenandhome.com
.
.
.
#woodworker #luxurywoodworker #commercialfurniture #commercialwoodwork #carpentry #commercialcarpentry #bussinesrenovation #countryclub #restaurantwoodwork #millwork #woodpanel #traditionaldecor #wedingdecor #dinnerroom #cofferedceiling #commercialceiling #restaurantciling #luxurydecoration #mansionfurniture #custombar #commercialbar #buffettable #partyfurniture #restaurantfurniture #interirdesigner #commercialdesigner #elegantbusiness #elegantstyle #luxuryoffice
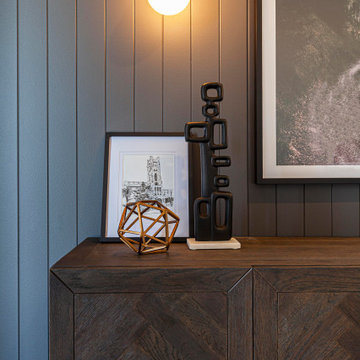
Hallway in the Hudson 33 by JG King Homes.
На фото: коридор с серыми стенами, светлым паркетным полом, бежевым полом и панелями на части стены
На фото: коридор с серыми стенами, светлым паркетным полом, бежевым полом и панелями на части стены

Display console table featuring a large vase and artwork.
На фото: коридор среднего размера: освещение в классическом стиле с бежевыми стенами, ковровым покрытием, бежевым полом, кессонным потолком и панелями на части стены
На фото: коридор среднего размера: освещение в классическом стиле с бежевыми стенами, ковровым покрытием, бежевым полом, кессонным потолком и панелями на части стены
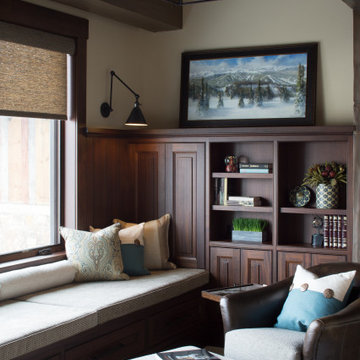
A cozy, comfortable seating area outside the guest rooms provide a quiet place to relax. The bench seat is deep enough for a nap after a long day on the ski slopes.
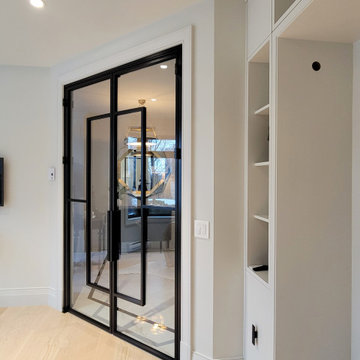
An extraordinary custom made home office door made of aluminum frame and tempered glass.
Свежая идея для дизайна: большой коридор в современном стиле с белыми стенами, мраморным полом, бежевым полом, многоуровневым потолком и панелями на части стены - отличное фото интерьера
Свежая идея для дизайна: большой коридор в современном стиле с белыми стенами, мраморным полом, бежевым полом, многоуровневым потолком и панелями на части стены - отличное фото интерьера
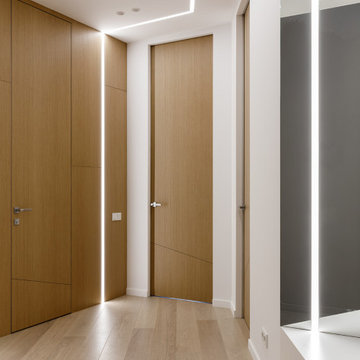
На фото: коридор: освещение в современном стиле с белыми стенами, светлым паркетным полом, бежевым полом и панелями на части стены с
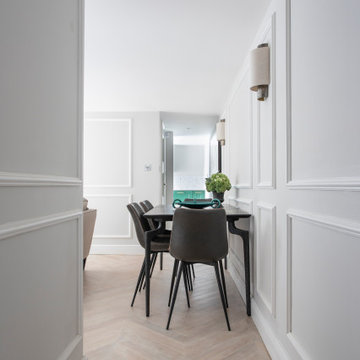
На фото: маленький коридор в современном стиле с серыми стенами, светлым паркетным полом, бежевым полом и панелями на части стены для на участке и в саду

@BuildCisco 1-877-BUILD-57
На фото: коридор в стиле кантри с белыми стенами, паркетным полом среднего тона, бежевым полом, деревянным потолком и панелями на части стены с
На фото: коридор в стиле кантри с белыми стенами, паркетным полом среднего тона, бежевым полом, деревянным потолком и панелями на части стены с
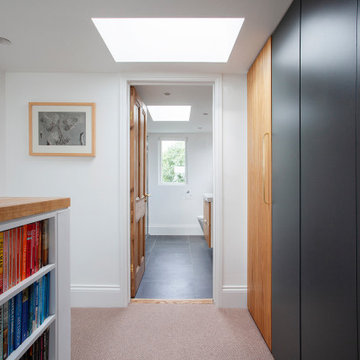
Пример оригинального дизайна: маленький коридор в стиле ретро с синими стенами, ковровым покрытием, бежевым полом и панелями на части стены для на участке и в саду
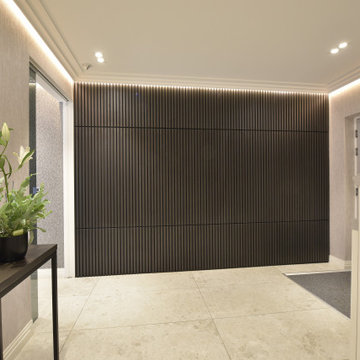
The entrance hall has two Eclisse smoked glass pocket doors to the dining room that leads on to a Diane berry Designer kitchen
Идея дизайна: коридор среднего размера: освещение с бежевыми стенами, полом из керамогранита, бежевым полом, кессонным потолком и панелями на части стены
Идея дизайна: коридор среднего размера: освещение с бежевыми стенами, полом из керамогранита, бежевым полом, кессонным потолком и панелями на части стены
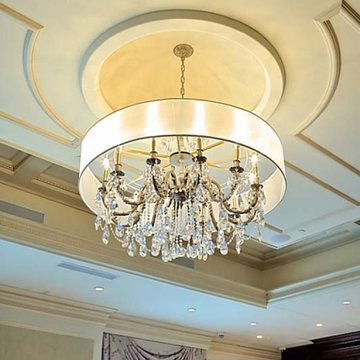
Custom commercial woodwork by WL Kitchen & Home.
For more projects visit our website wlkitchenandhome.com
.
.
.
#woodworker #luxurywoodworker #commercialfurniture #commercialwoodwork #carpentry #commercialcarpentry #bussinesrenovation #countryclub #restaurantwoodwork #millwork #woodpanel #traditionaldecor #wedingdecor #dinnerroom #cofferedceiling #commercialceiling #restaurantciling #luxurydecoration #mansionfurniture #custombar #commercialbar #buffettable #partyfurniture #restaurantfurniture #interirdesigner #commercialdesigner #elegantbusiness #elegantstyle #luxuryoffice
Коридор с бежевым полом и панелями на части стены – фото дизайна интерьера
1