Коридор с бежевым полом и деревянными стенами – фото дизайна интерьера
Сортировать:Популярное за сегодня
1 - 20 из 74 фото

Little River Cabin Airbnb
Источник вдохновения для домашнего уюта: коридор среднего размера в стиле рустика с бежевыми стенами, полом из фанеры, бежевым полом, балками на потолке и деревянными стенами
Источник вдохновения для домашнего уюта: коридор среднего размера в стиле рустика с бежевыми стенами, полом из фанеры, бежевым полом, балками на потолке и деревянными стенами

Hallway
Пример оригинального дизайна: коридор в современном стиле с белыми стенами, светлым паркетным полом, бежевым полом и деревянными стенами
Пример оригинального дизайна: коридор в современном стиле с белыми стенами, светлым паркетным полом, бежевым полом и деревянными стенами

Stepping out of the at-home wellness center and into a connecting hallway, the pool remains in sight through a large, floor-to-ceiling, wall-to-wall window.
Custom windows, doors, and hardware designed and furnished by Thermally Broken Steel USA.
Other sources:
Kuro Shou Sugi Ban Charred Cypress cladding: reSAWN TIMBER Co.
Bronze and Wool Sheep Statue: Old Plank Collection.

全体を同系統の質感の仕上にする方法もありますが、場所場所で違う設えによる変化を楽しむ家も良いものです。廊下は白のマットな場所で、リビングの扉を開けた瞬間に、木で作られた小屋の方な空間が現れると、わっと感じる場にワクワクします。
Свежая идея для дизайна: коридор среднего размера в скандинавском стиле с паркетным полом среднего тона, бежевым полом, бежевыми стенами, балками на потолке и деревянными стенами - отличное фото интерьера
Свежая идея для дизайна: коридор среднего размера в скандинавском стиле с паркетным полом среднего тона, бежевым полом, бежевыми стенами, балками на потолке и деревянными стенами - отличное фото интерьера
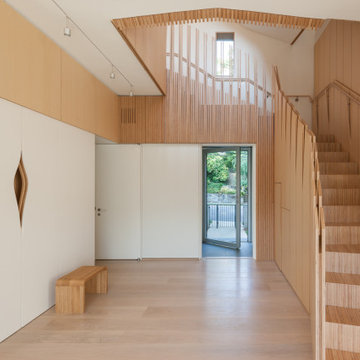
Пример оригинального дизайна: коридор в стиле модернизм с бежевыми стенами, светлым паркетным полом, бежевым полом и деревянными стенами

Nestled into a hillside, this timber-framed family home enjoys uninterrupted views out across the countryside of the North Downs. A newly built property, it is an elegant fusion of traditional crafts and materials with contemporary design.
Our clients had a vision for a modern sustainable house with practical yet beautiful interiors, a home with character that quietly celebrates the details. For example, where uniformity might have prevailed, over 1000 handmade pegs were used in the construction of the timber frame.
The building consists of three interlinked structures enclosed by a flint wall. The house takes inspiration from the local vernacular, with flint, black timber, clay tiles and roof pitches referencing the historic buildings in the area.
The structure was manufactured offsite using highly insulated preassembled panels sourced from sustainably managed forests. Once assembled onsite, walls were finished with natural clay plaster for a calming indoor living environment.
Timber is a constant presence throughout the house. At the heart of the building is a green oak timber-framed barn that creates a warm and inviting hub that seamlessly connects the living, kitchen and ancillary spaces. Daylight filters through the intricate timber framework, softly illuminating the clay plaster walls.
Along the south-facing wall floor-to-ceiling glass panels provide sweeping views of the landscape and open on to the terrace.
A second barn-like volume staggered half a level below the main living area is home to additional living space, a study, gym and the bedrooms.
The house was designed to be entirely off-grid for short periods if required, with the inclusion of Tesla powerpack batteries. Alongside underfloor heating throughout, a mechanical heat recovery system, LED lighting and home automation, the house is highly insulated, is zero VOC and plastic use was minimised on the project.
Outside, a rainwater harvesting system irrigates the garden and fields and woodland below the house have been rewilded.

Пример оригинального дизайна: маленький коридор в стиле ретро с белыми стенами, светлым паркетным полом, бежевым полом, сводчатым потолком и деревянными стенами для на участке и в саду
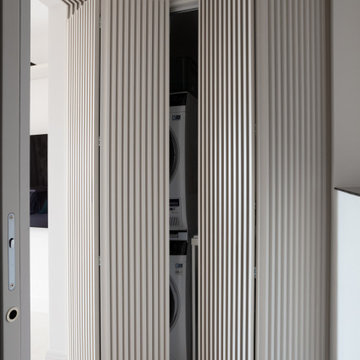
La piccola lavanderia
Un sottovolume di millerighe colore su colore definisce lo spazio disimpegno tra il salone ed il bagno degli ospiti.
Nascosta dietro la pannellarura tridimensionale, la piccola lavanderia contiene in poco spazio tutto il necessario per la gestione domestica del bucato.
L'apertura a libro delle porte rende possibile utilizzare agevolmente tutto lo spazio a disposizione
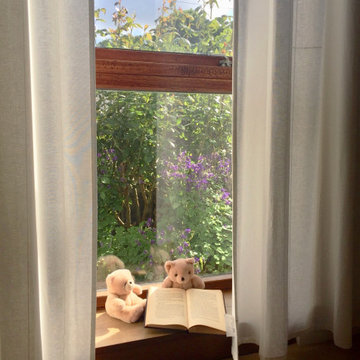
Источник вдохновения для домашнего уюта: коридор среднего размера в классическом стиле с белыми стенами, ковровым покрытием, бежевым полом, балками на потолке и деревянными стенами
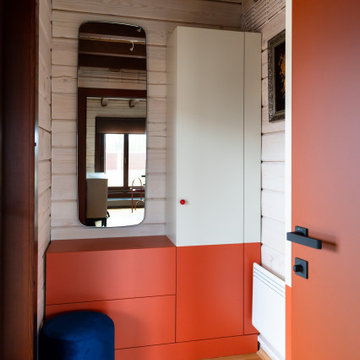
Источник вдохновения для домашнего уюта: маленький коридор в стиле рустика с оранжевыми стенами, светлым паркетным полом, бежевым полом и деревянными стенами для на участке и в саду
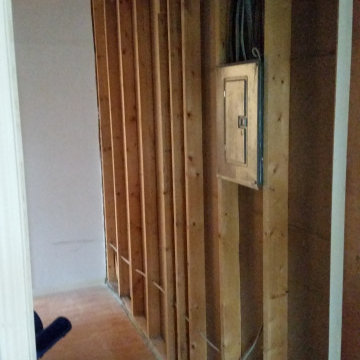
Свежая идея для дизайна: маленький коридор в стиле модернизм с белыми стенами, полом из ламината, бежевым полом, кессонным потолком и деревянными стенами для на участке и в саду - отличное фото интерьера
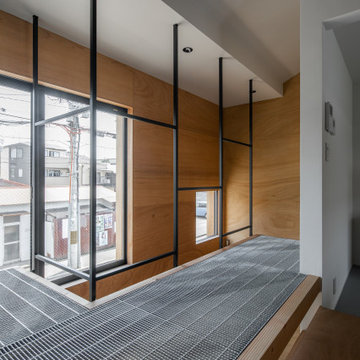
Идея дизайна: маленький коридор в стиле рустика с бежевыми стенами, паркетным полом среднего тона, бежевым полом, балками на потолке и деревянными стенами для на участке и в саду
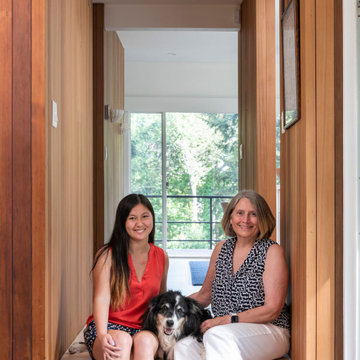
In the early 50s, Herbert and Ruth Weiss attended a lecture by Bauhaus founder Walter Gropius hosted by MIT. They were fascinated by Gropius’ description of the ‘Five Fields’ community of 60 houses he and his firm, The Architect’s Collaborative (TAC), were designing in Lexington, MA. The Weiss’ fell in love with Gropius’ vision for a grouping of 60 modern houses to be arrayed around eight acres of common land that would include a community pool and playground. They soon had one of their own.The original, TAC-designed house was a single-slope design with a modest footprint of 800 square feet. Several years later, the Weiss’ commissioned modernist architect Henry Hoover to add a living room wing and new entry to the house. Hoover’s design included a wall of glass which opens to a charming pond carved into the outcropping of granite ledge.
After living in the house for 65 years, the Weiss’ sold the house to our client, who asked us to design a renovation that would respect the integrity of the vintage modern architecture. Our design focused on reorienting the kitchen, opening it up to the family room. The bedroom wing was redesigned to create a principal bedroom with en-suite bathroom. Interior finishes were edited to create a more fluid relationship between the original TAC home and Hoover’s addition. We worked closely with the builder, Patriot Custom Homes, to install Solar electric panels married to an efficient heat pump heating and cooling system. These updates integrate modern touches and high efficiency into a striking piece of architectural history.

White oak wall panels inlayed with black metal.
На фото: большой коридор в стиле модернизм с бежевыми стенами, светлым паркетным полом, бежевым полом, сводчатым потолком и деревянными стенами с
На фото: большой коридор в стиле модернизм с бежевыми стенами, светлым паркетным полом, бежевым полом, сводчатым потолком и деревянными стенами с
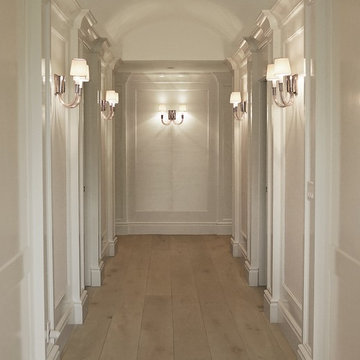
Heather Ryan, Interior Designer H.Ryan Studio - Scottsdale, AZ www.hryanstudio.com
На фото: коридор в классическом стиле с белыми стенами, светлым паркетным полом, бежевым полом и деревянными стенами с
На фото: коридор в классическом стиле с белыми стенами, светлым паркетным полом, бежевым полом и деревянными стенами с
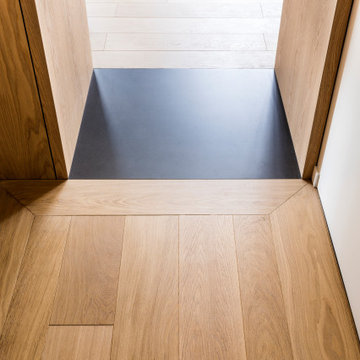
Photo : Romain Ricard
На фото: коридор среднего размера в стиле модернизм с белыми стенами, светлым паркетным полом, бежевым полом и деревянными стенами с
На фото: коридор среднего размера в стиле модернизм с белыми стенами, светлым паркетным полом, бежевым полом и деревянными стенами с
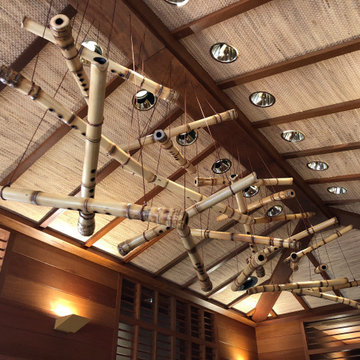
Amazing timber and bamboo ornamentation sets the feel for the Sensei Wellness Retreat Lanai Hawaii
Свежая идея для дизайна: коридор в морском стиле с светлым паркетным полом, бежевым полом, балками на потолке и деревянными стенами - отличное фото интерьера
Свежая идея для дизайна: коридор в морском стиле с светлым паркетным полом, бежевым полом, балками на потолке и деревянными стенами - отличное фото интерьера
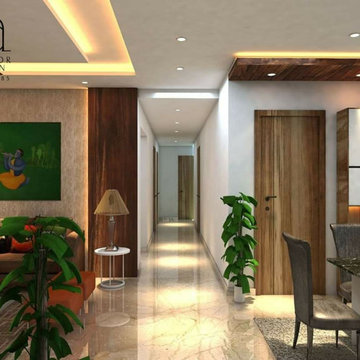
The aisle leading to the rooms.
Пример оригинального дизайна: большой коридор в современном стиле с серыми стенами, мраморным полом, бежевым полом, многоуровневым потолком и деревянными стенами
Пример оригинального дизайна: большой коридор в современном стиле с серыми стенами, мраморным полом, бежевым полом, многоуровневым потолком и деревянными стенами
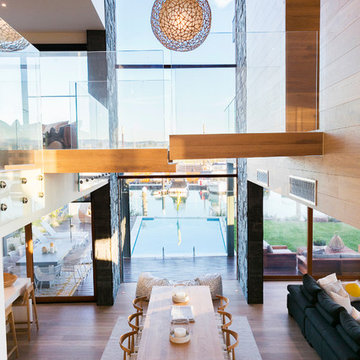
JPD Photography
Hall and stairs lead too dining/living/kitchen area.
High ceiling and back wall covered in a big window showing the pool and docks.
Источник вдохновения для домашнего уюта: большой коридор: освещение в современном стиле с светлым паркетным полом, бежевыми стенами, бежевым полом, многоуровневым потолком и деревянными стенами
Источник вдохновения для домашнего уюта: большой коридор: освещение в современном стиле с светлым паркетным полом, бежевыми стенами, бежевым полом, многоуровневым потолком и деревянными стенами
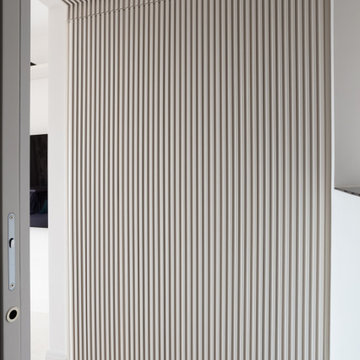
La piccola lavanderia
Un sottovolume di millerighe colore su colore definisce lo spazio disimpegno tra il salone ed il bagno degli ospiti.
Nascosta dietro la pannellarura tridimensionale, la piccola lavanderia contiene in poco spazio tutto il necessario per la gestione domestica del bucato.
L'apertura a libro delle porte rende possibile utilizzare agevolmente tutto lo spazio a disposizione
Коридор с бежевым полом и деревянными стенами – фото дизайна интерьера
1