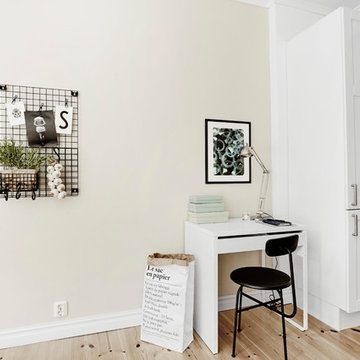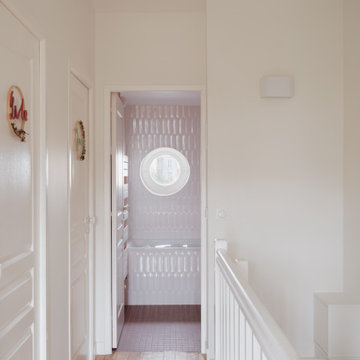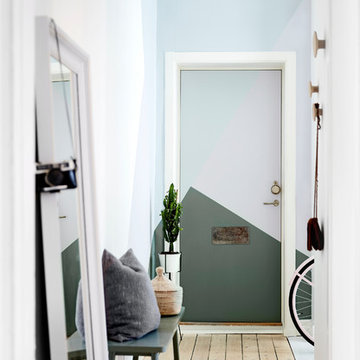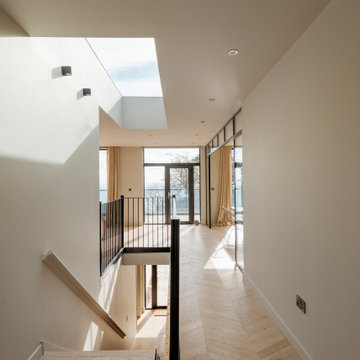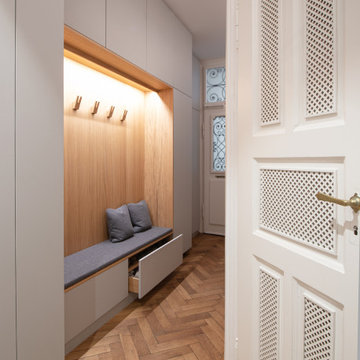Коридор в скандинавском стиле – фото дизайна интерьера
Сортировать:
Бюджет
Сортировать:Популярное за сегодня
1 - 20 из 7 473 фото
1 из 2
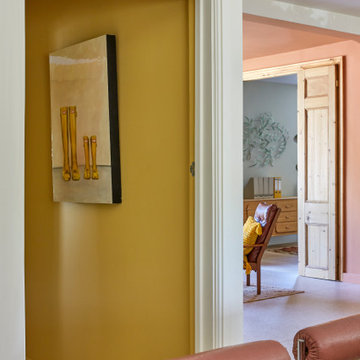
Connecting spaces with colour.
Стильный дизайн: маленький коридор в скандинавском стиле с желтыми стенами, полом из керамической плитки и бежевым полом для на участке и в саду - последний тренд
Стильный дизайн: маленький коридор в скандинавском стиле с желтыми стенами, полом из керамической плитки и бежевым полом для на участке и в саду - последний тренд
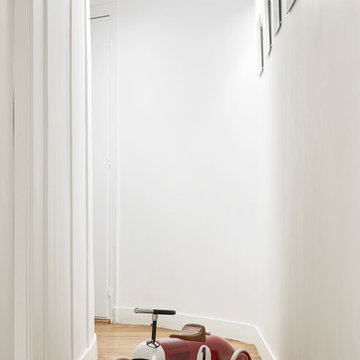
Свежая идея для дизайна: огромный коридор в скандинавском стиле с белыми стенами и светлым паркетным полом - отличное фото интерьера
Find the right local pro for your project
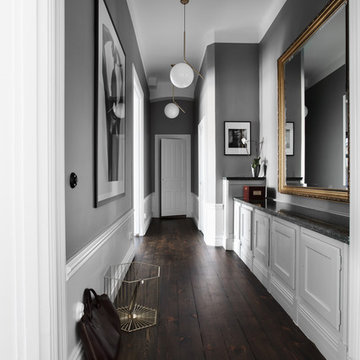
Philip McCann
Идея дизайна: коридор в скандинавском стиле с серыми стенами, темным паркетным полом и коричневым полом
Идея дизайна: коридор в скандинавском стиле с серыми стенами, темным паркетным полом и коричневым полом

Skylight filters light onto back stair, oak bookcase serves as storage and guardrail, giant barn doors frame entry to master suite ... all while cat negotiates pocket door concealing master closets - Architecture/Interiors: HAUS | Architecture - Construction Management: WERK | Build - Photo: HAUS | Architecture
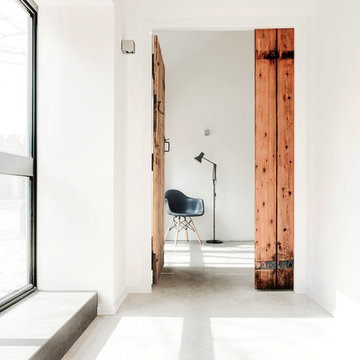
Martin Gardner, spacialimages.com
Стильный дизайн: коридор: освещение в скандинавском стиле с бетонным полом и белым полом - последний тренд
Стильный дизайн: коридор: освещение в скандинавском стиле с бетонным полом и белым полом - последний тренд
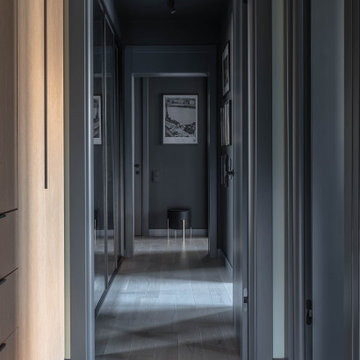
Свежая идея для дизайна: коридор среднего размера в скандинавском стиле с черными стенами и паркетным полом среднего тона - отличное фото интерьера
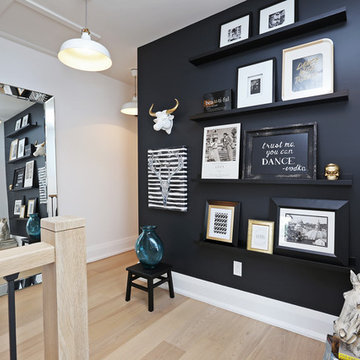
Dave Rempel
На фото: коридор среднего размера в скандинавском стиле с черными стенами и светлым паркетным полом с
На фото: коридор среднего размера в скандинавском стиле с черными стенами и светлым паркетным полом с
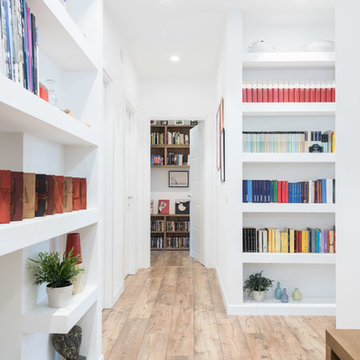
Paolo Fusco 2015 for NEAR Architecture
Свежая идея для дизайна: большой коридор в скандинавском стиле с белыми стенами и светлым паркетным полом - отличное фото интерьера
Свежая идея для дизайна: большой коридор в скандинавском стиле с белыми стенами и светлым паркетным полом - отличное фото интерьера
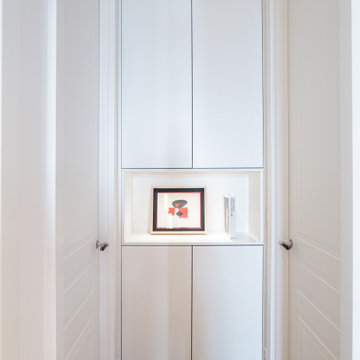
Detalle puertas suelo a techo. puertas fresadas y lacadas en blanco, manillas de la casa formani
Пример оригинального дизайна: коридор в скандинавском стиле
Пример оригинального дизайна: коридор в скандинавском стиле
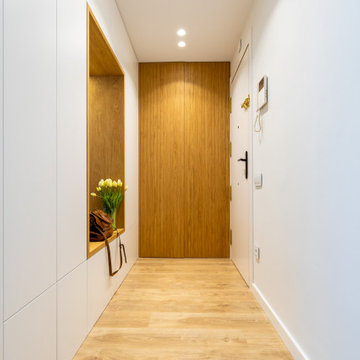
На фото: коридор среднего размера: освещение в скандинавском стиле с бежевыми стенами и светлым паркетным полом с
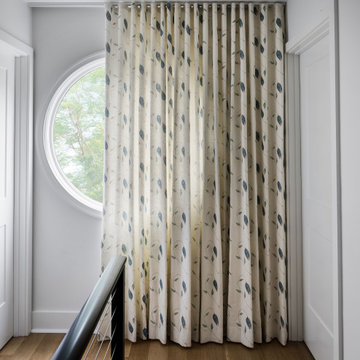
Источник вдохновения для домашнего уюта: маленький коридор в скандинавском стиле для на участке и в саду
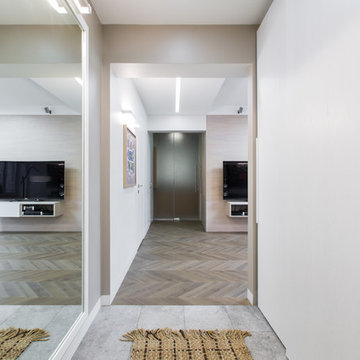
Источник вдохновения для домашнего уюта: коридор среднего размера в скандинавском стиле с серыми стенами и полом из керамогранита

This hallway was part of a larger remodel of an attic space which included the hall, master bedroom, bathroom and nursery. Painted a brilliant white and borrowing light from the frosted, glass inset nursery and bedroom doors, this light hardwood space is lined on one side with custom, built-in storage. Making the most of the sloping eave space and pony wall, there is room for stacking, hanging and multiple drawer depths, very versatile storage. The cut-out pulls and toe-kick registers keep the floor and walkway clear of any extrusions. The hall acts as an extension of the bedrooms, with the narrow bench providing a resting place while getting ready in the morning.
All photos: Josh Partee Photography
Коридор в скандинавском стиле – фото дизайна интерьера
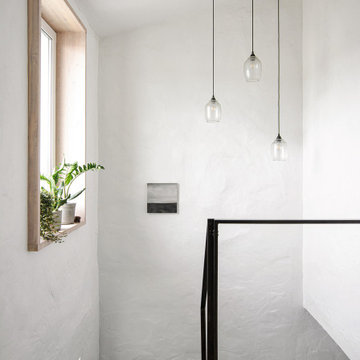
На фото: маленький коридор в скандинавском стиле с белыми стенами, деревянным полом и белым полом для на участке и в саду с
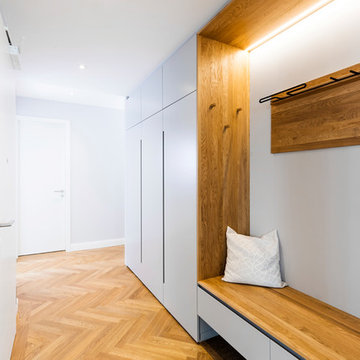
На фото: коридор среднего размера в скандинавском стиле с паркетным полом среднего тона, коричневым полом и серыми стенами с
1
