Коридор в стиле рустика с разноцветными стенами – фото дизайна интерьера
Сортировать:
Бюджет
Сортировать:Популярное за сегодня
1 - 20 из 52 фото
1 из 3
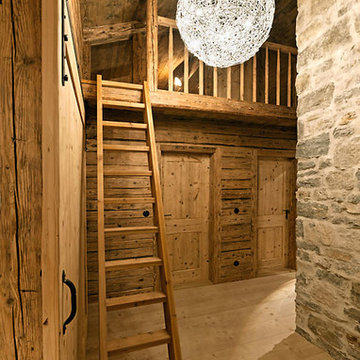
Fotograf: Simon Toplak www.simontoplak.com
Стильный дизайн: коридор среднего размера в стиле рустика с паркетным полом среднего тона, коричневым полом и разноцветными стенами - последний тренд
Стильный дизайн: коридор среднего размера в стиле рустика с паркетным полом среднего тона, коричневым полом и разноцветными стенами - последний тренд
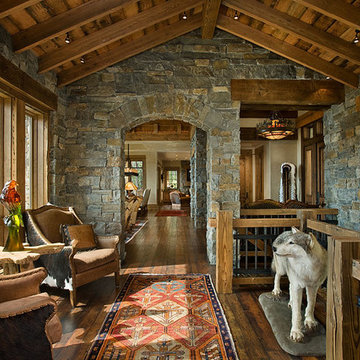
This tucked away timber frame home features intricate details and fine finishes.
This home has extensive stone work and recycled timbers and lumber throughout on both the interior and exterior. The combination of stone and recycled wood make it one of our favorites.The tall stone arched hallway, large glass expansion and hammered steel balusters are an impressive combination of interior themes. Take notice of the oversized one piece mantels and hearths on each of the fireplaces. The powder room is also attractive with its birch wall covering and stone vanities and countertop with an antler framed mirror. The details and design are delightful throughout the entire house.
Roger Wade
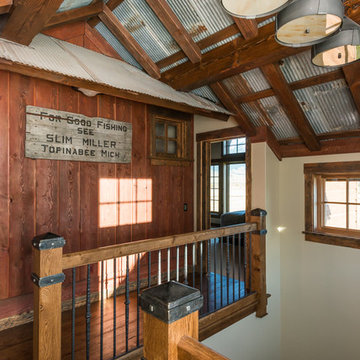
Стильный дизайн: коридор в стиле рустика с разноцветными стенами, паркетным полом среднего тона и разноцветным полом - последний тренд
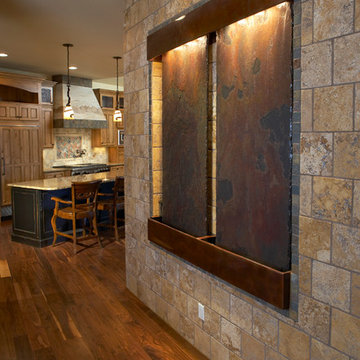
natural stone feature wall with waterfall
На фото: большой коридор в стиле рустика с разноцветными стенами, темным паркетным полом и коричневым полом с
На фото: большой коридор в стиле рустика с разноцветными стенами, темным паркетным полом и коричневым полом с
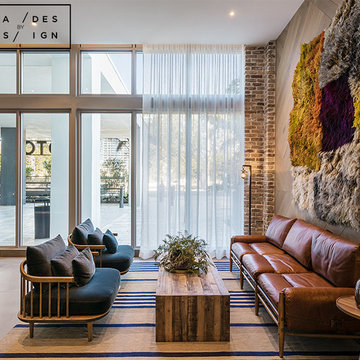
Ripplefold sheer curtains in the lobby
Пример оригинального дизайна: большой коридор в стиле рустика с разноцветными стенами, полом из керамогранита и коричневым полом
Пример оригинального дизайна: большой коридор в стиле рустика с разноцветными стенами, полом из керамогранита и коричневым полом
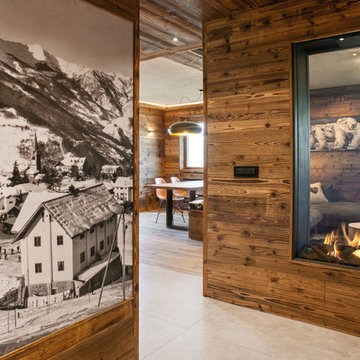
Vista dal corridoio di ingresso sul moderno ed elegante camino bifacciale incluso nella parete divisoria tra corridoio e salotto.
Источник вдохновения для домашнего уюта: большой коридор в стиле рустика с разноцветными стенами и полом из керамогранита
Источник вдохновения для домашнего уюта: большой коридор в стиле рустика с разноцветными стенами и полом из керамогранита
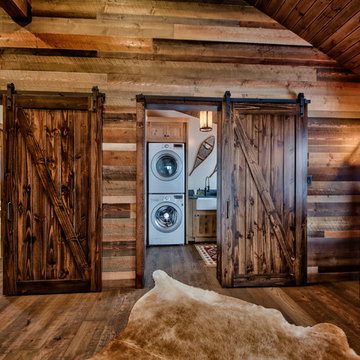
Dom Koric
Hallway looking from Master Suite to Laundry Room
На фото: большой коридор в стиле рустика с разноцветными стенами и паркетным полом среднего тона
На фото: большой коридор в стиле рустика с разноцветными стенами и паркетным полом среднего тона
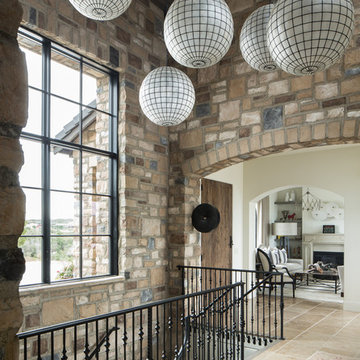
Modern Rustic Hallway with Statement Lighting, Photo by David Lauer
Источник вдохновения для домашнего уюта: большой коридор в стиле рустика с бежевым полом, разноцветными стенами и полом из керамической плитки
Источник вдохновения для домашнего уюта: большой коридор в стиле рустика с бежевым полом, разноцветными стенами и полом из керамической плитки
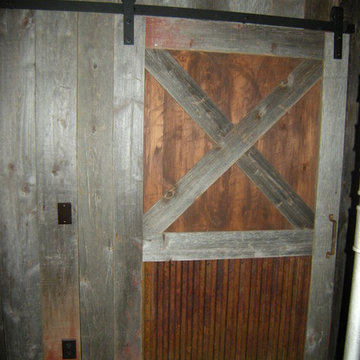
На фото: коридор среднего размера в стиле рустика с разноцветными стенами и паркетным полом среднего тона с
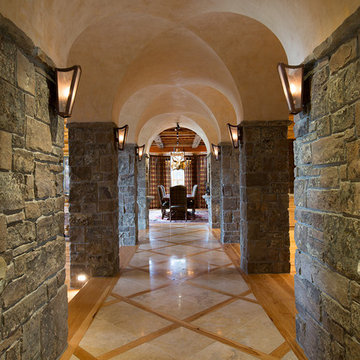
Идея дизайна: коридор среднего размера в стиле рустика с разноцветными стенами, мраморным полом и бежевым полом
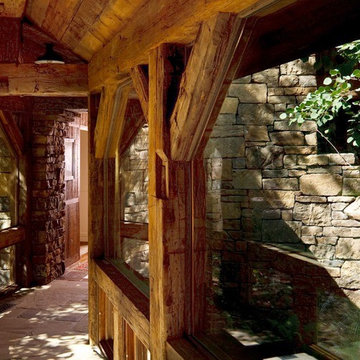
Пример оригинального дизайна: коридор среднего размера в стиле рустика с разноцветными стенами
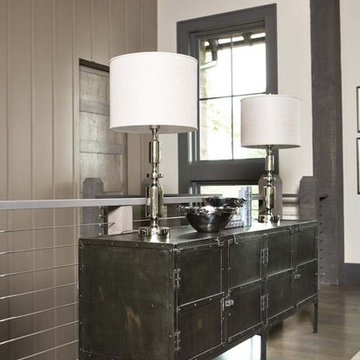
The design of this refined mountain home is rooted in its natural surroundings. Boasting a color palette of subtle earthy grays and browns, the home is filled with natural textures balanced with sophisticated finishes and fixtures. The open floorplan ensures visibility throughout the home, preserving the fantastic views from all angles. Furnishings are of clean lines with comfortable, textured fabrics. Contemporary accents are paired with vintage and rustic accessories.
To achieve the LEED for Homes Silver rating, the home includes such green features as solar thermal water heating, solar shading, low-e clad windows, Energy Star appliances, and native plant and wildlife habitat.
All photos taken by Rachael Boling Photography
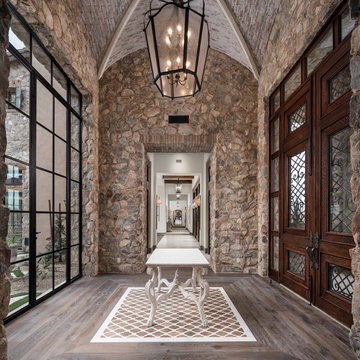
Beautiful brick layed vaulted entry ceiling framed with crown molding and a hanging lantern pendant.
На фото: огромный коридор в стиле рустика с разноцветными стенами, паркетным полом среднего тона и разноцветным полом с
На фото: огромный коридор в стиле рустика с разноцветными стенами, паркетным полом среднего тона и разноцветным полом с
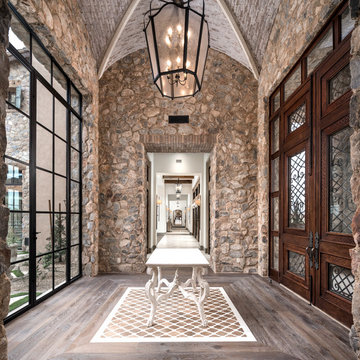
World Renowned Architecture Firm Fratantoni Design created this beautiful home! They design home plans for families all over the world in any size and style. They also have in-house Interior Designer Firm Fratantoni Interior Designers and world class Luxury Home Building Firm Fratantoni Luxury Estates! Hire one or all three companies to design and build and or remodel your home!
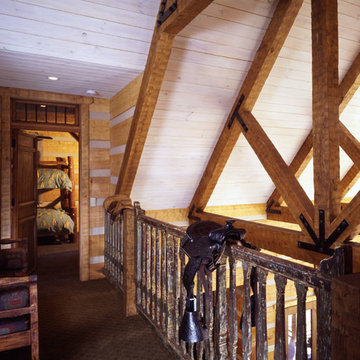
The loft area of this Elk River II log home overlooks the great room. The vaulted ceiling features white washed tongue & groove and natural stained beams.
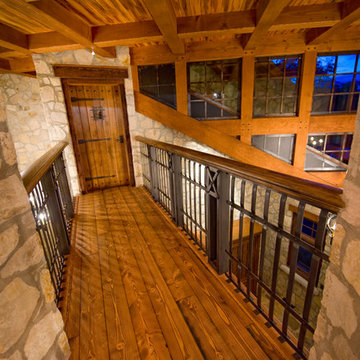
The rustic ranch styling of this ranch manor house combined with understated luxury offers unparalleled extravagance on this sprawling, working cattle ranch in the interior of British Columbia. An innovative blend of locally sourced rock and timber used in harmony with steep pitched rooflines creates an impressive exterior appeal to this timber frame home. Copper dormers add shine with a finish that extends to rear porch roof cladding. Flagstone pervades the patio decks and retaining walls, surrounding pool and pergola amenities with curved, concrete cap accents.
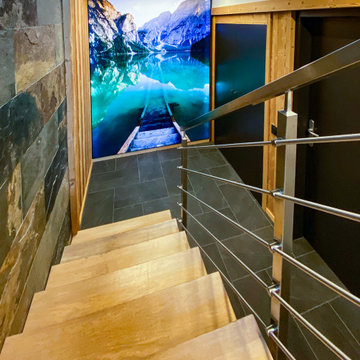
Aménagement du couloir de distribution et descente d'escalier d'un sous-sol.
Design et installation d'un mur habillé avec un caisson photo rétroéclairé afin de donner une sensation de profondeur.

Photography by Roger Wade Studio
Пример оригинального дизайна: большой коридор в стиле рустика с полом из сланца, разноцветными стенами и разноцветным полом
Пример оригинального дизайна: большой коридор в стиле рустика с полом из сланца, разноцветными стенами и разноцветным полом
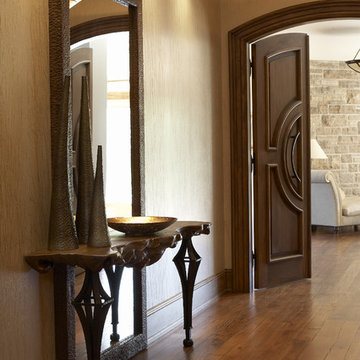
An inviting ambience is reflected throughout the home; a custom console with framed oversized mirror enhances the hallway and opens up the space
Стильный дизайн: большой коридор в стиле рустика с разноцветными стенами и паркетным полом среднего тона - последний тренд
Стильный дизайн: большой коридор в стиле рустика с разноцветными стенами и паркетным полом среднего тона - последний тренд
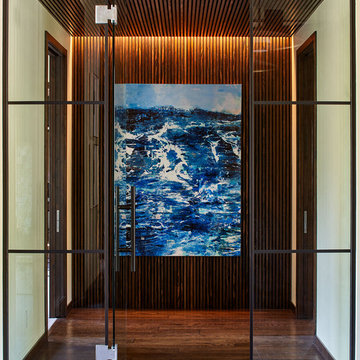
Hall to Master Retreat, Whitewater Lane, Photography by David Patterson
Пример оригинального дизайна: коридор среднего размера в стиле рустика с разноцветными стенами, паркетным полом среднего тона и коричневым полом
Пример оригинального дизайна: коридор среднего размера в стиле рустика с разноцветными стенами, паркетным полом среднего тона и коричневым полом
Коридор в стиле рустика с разноцветными стенами – фото дизайна интерьера
1