Коридор в стиле модернизм с разноцветными стенами – фото дизайна интерьера
Сортировать:
Бюджет
Сортировать:Популярное за сегодня
1 - 20 из 223 фото
1 из 3
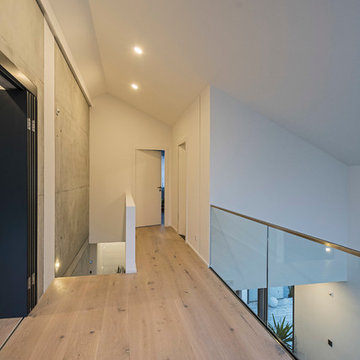
Individuelles Wohnen nach Maß - www.architekt-steger.de © Foto Eckhart Matthäus | www.em-foto.de
Идея дизайна: коридор в стиле модернизм с разноцветными стенами и деревянным полом
Идея дизайна: коридор в стиле модернизм с разноцветными стенами и деревянным полом
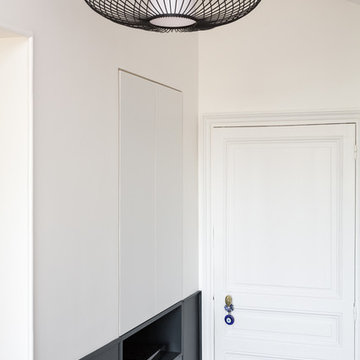
Stéphane Vasco
На фото: маленький коридор в стиле модернизм с разноцветными стенами, полом из терракотовой плитки и разноцветным полом для на участке и в саду с
На фото: маленький коридор в стиле модернизм с разноцветными стенами, полом из терракотовой плитки и разноцветным полом для на участке и в саду с
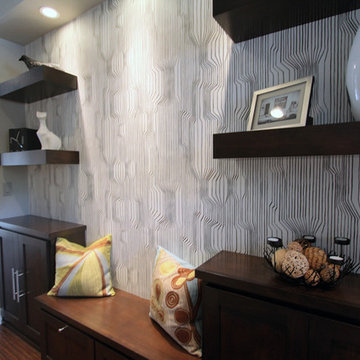
На фото: коридор среднего размера в стиле модернизм с разноцветными стенами и темным паркетным полом
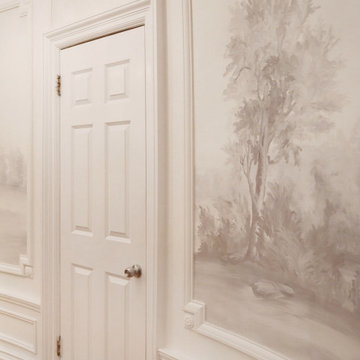
Custom Susan Harter muralpaper installed in Kathy Kuo's New York City apartment hallway.
На фото: коридор среднего размера в стиле модернизм с разноцветными стенами, паркетным полом среднего тона, коричневым полом и обоями на стенах с
На фото: коридор среднего размера в стиле модернизм с разноцветными стенами, паркетным полом среднего тона, коричневым полом и обоями на стенах с
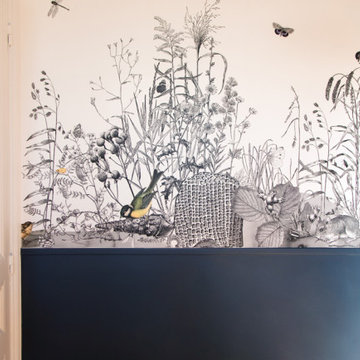
Ce projet nous a été confié par une famille qui a décidé d'investir dans une maison spacieuse à Maison Lafitte. L'objectif était de rénover cette maison de 160 m² en lui redonnant des couleurs et un certain cachet. Nous avons commencé par les pièces principales. Nos clients ont apprécié l'exécution qui s'est faite en respectant les délais et le budget.
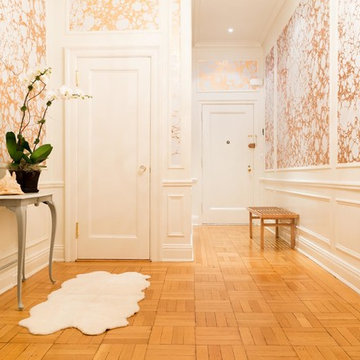
Wallpaper by Calico Wallpaper. Available at NewWall.com | The origins of Wabi are found in the landscapes of the ancient East, giving the impression of water flowing over pebbles.
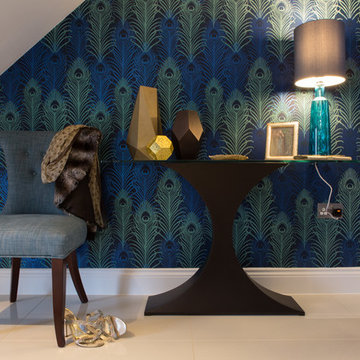
Lucy Williams Photography
Свежая идея для дизайна: коридор среднего размера в стиле модернизм с полом из керамогранита и разноцветными стенами - отличное фото интерьера
Свежая идея для дизайна: коридор среднего размера в стиле модернизм с полом из керамогранита и разноцветными стенами - отличное фото интерьера
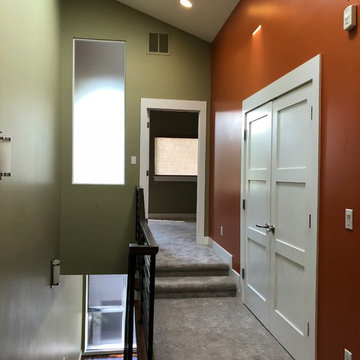
Robert Wolfe
Свежая идея для дизайна: коридор среднего размера в стиле модернизм с разноцветными стенами, ковровым покрытием и серым полом - отличное фото интерьера
Свежая идея для дизайна: коридор среднего размера в стиле модернизм с разноцветными стенами, ковровым покрытием и серым полом - отличное фото интерьера
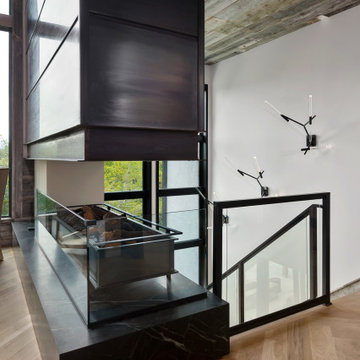
Источник вдохновения для домашнего уюта: коридор среднего размера в стиле модернизм с разноцветными стенами и светлым паркетным полом
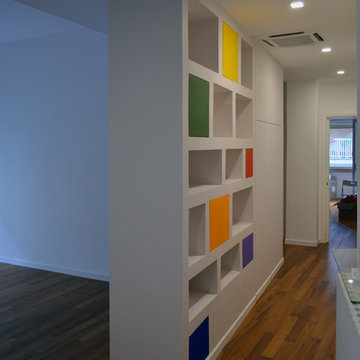
Nell'immagine l'illuminazione è assicurata dai soli faretti a led incassati a filo soffitto.
Свежая идея для дизайна: коридор среднего размера в стиле модернизм с разноцветными стенами и деревянным полом - отличное фото интерьера
Свежая идея для дизайна: коридор среднего размера в стиле модернизм с разноцветными стенами и деревянным полом - отличное фото интерьера
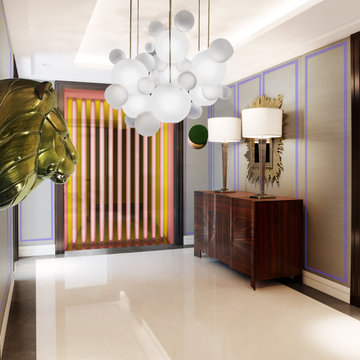
Luxury Entrance Hall in satin wallpaper wall panelling with contrasting beading. Contemporary and bold feature lighting pendants and collectable art pieces and installation.
style: Luxury & Modern Classic style interiors
project: GATED LUXURY NEW BUILD DEVELOPMENT WITH PENTHOUSES & APARTMENTS
Co-curated and Co-crafted by misch_MISCH studio
For full details see or contact us:
www.mischmisch.com
studio@mischmisch.com
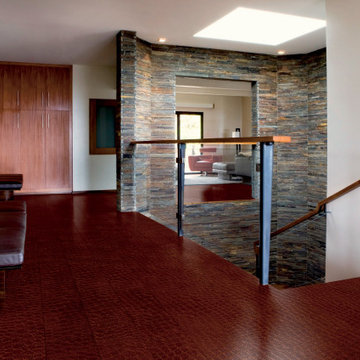
Corium Leather Floors set a new landmark in room design with sustainable materials. The surface is made of 100% recycled genuine leather and the use of cork, a renewable resource, enhances the feeling of comfort, warmth and quietness.
Floating Uniclic® or glue-down installation
AQUA2K+ finished
Bevelled edges
Level of use CLASS 23 | 31
WARRANTY 15Y Residential | 5Y Commercial
MICROBAN® antimicrobial product protection
FSC® certified products available upon request
1164x194x10.5 mm | 610x380x10.5 mm | 600x450x4 mm
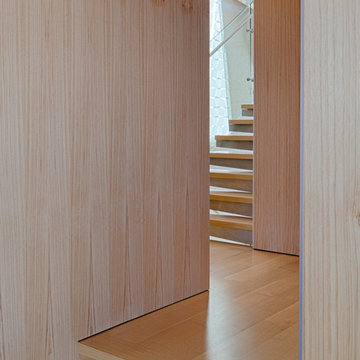
Fu-Tung Cheng, CHENG Design
• Interior Shot of Path to Main Staircase in Tiburon House
Tiburon House is Cheng Design's eighth custom home project. The topography of the site for Bluff House was a rift cut into the hillside, which inspired the design concept of an ascent up a narrow canyon path. Two main wings comprise a “T” floor plan; the first includes a two-story family living wing with office, children’s rooms and baths, and Master bedroom suite. The second wing features the living room, media room, kitchen and dining space that open to a rewarding 180-degree panorama of the San Francisco Bay, the iconic Golden Gate Bridge, and Belvedere Island.
Photography: Tim Maloney
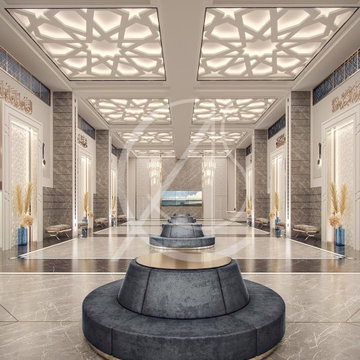
The main lobby of this masjid interior design in Memphis, USA, features elaborate ornaments, such as the geometrically detailed ceiling with concealed lighting that creates a soft illumination, inducing a sense of serenity.
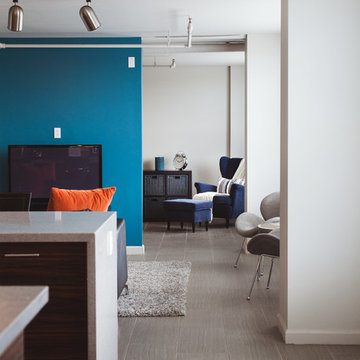
James Stewart
На фото: маленький коридор: освещение в стиле модернизм с разноцветными стенами и полом из керамогранита для на участке и в саду с
На фото: маленький коридор: освещение в стиле модернизм с разноцветными стенами и полом из керамогранита для на участке и в саду с
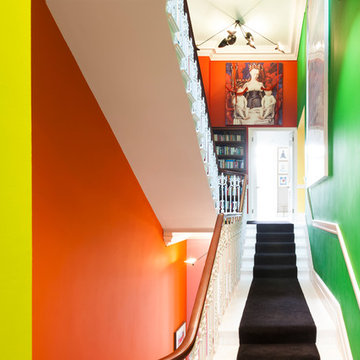
Inside, a beautiful wrought-iron Victorian staircase connects each floor. The stairwell that sits central to the home reminds us that the property is far from ordinary; painted every colour imaginable with vibrant artworks and a Central line tube map print acknowledging its location.
http://www.domusnova.com/properties/buy/2060/4-bedroom-flat-westminster-bayswater-hyde-park-gardens-w2-london-for-sale/
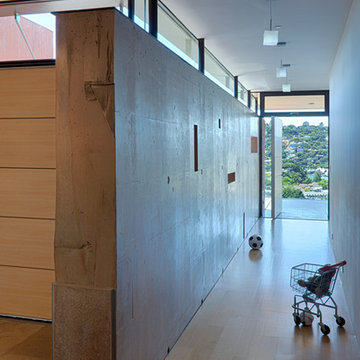
Fu-Tung Cheng, CHENG Design
• Interior Shot of Hallway and Concrete Wall in Tiburon House
Tiburon House is Cheng Design's eighth custom home project. The topography of the site for Bluff House was a rift cut into the hillside, which inspired the design concept of an ascent up a narrow canyon path. Two main wings comprise a “T” floor plan; the first includes a two-story family living wing with office, children’s rooms and baths, and Master bedroom suite. The second wing features the living room, media room, kitchen and dining space that open to a rewarding 180-degree panorama of the San Francisco Bay, the iconic Golden Gate Bridge, and Belvedere Island.
Photography: Tim Maloney
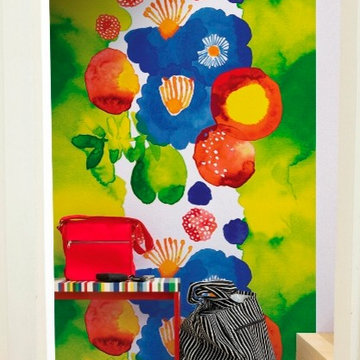
Wallpaper by Marimekko. Available exclusively at NewWall.com | The Juhannustaika mural has a floral print rendered in bright, vivid hues. It is printed on two panels that join together to give any room a watercolour wash.
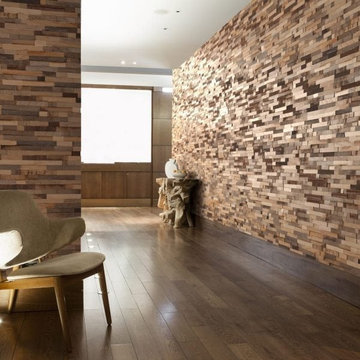
Reclaim Fame Interior Wall Cladding Panels Create Lavish Living Spaces.
Panneau’s chestnut interior wall cladding panels are an invigorating way to enliven any room.
It will give your room a supreme finish that can boost the value of your property.
If you need a feature wall that won’t cause you too much disruption to have installed in your property.
We recommend you invest in Panneau’s chestnut interior wall wood cladding panels.
Panneau Feature Walls Add Fashion, Flair, and Fun To Any Room.
Selected pieces of reclaimed chestnut from dusty old agricultural buildings.
The roughly sawn pieces are interspersed with a carved section of the architrave.
Panneau is perfectly engineered to fit together seamlessly creating stand out feature walls.
Quick & Easy Installation.
Panneau’s wall panels are quite easy to fit and come in manageable 200 x 685mm panels.
Install with instant grab silicone or MS adhesive.
For secretly nailed fittings use nails and a nail gun.
Panneau walls are easy to keep clean.
General dusting and vacuuming with a brush extension will do the job.
Your feature wall will be unique in design because each wood wall cladding panel is custom made to fit your walls.
Each Order Of Designer Wall Cladding Comes With An Impressive 35-year Guarantee!
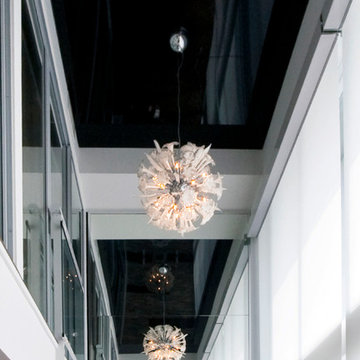
High gloss black stretch ceiling by Laqfoil adds polish, contrasting texture with the natural rough stone wall at the end of this hallway. The reflections of outside activity activate the space with subtle motion.
Коридор в стиле модернизм с разноцветными стенами – фото дизайна интерьера
1