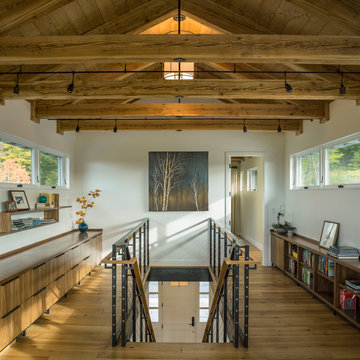Коридор в стиле рустика с паркетным полом среднего тона – фото дизайна интерьера
Сортировать:
Бюджет
Сортировать:Популярное за сегодня
1 - 20 из 824 фото
1 из 3

Пример оригинального дизайна: маленький коридор в стиле рустика с бежевыми стенами, паркетным полом среднего тона и коричневым полом для на участке и в саду

Источник вдохновения для домашнего уюта: большой коридор в стиле рустика с серыми стенами и паркетным полом среднего тона
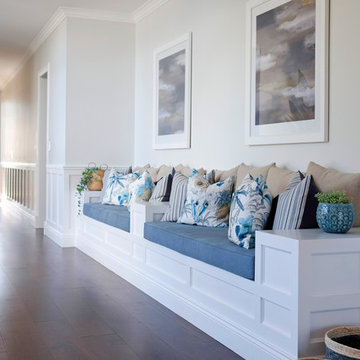
Hamptons Style hallway with shaker style panelling and custom designed built in bench seating with classic blue and white decor. Empire style with tropical patterns and oriental lighting accents.
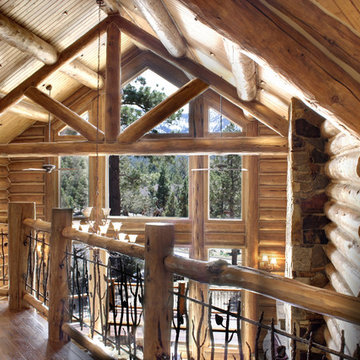
Идея дизайна: коридор среднего размера в стиле рустика с коричневыми стенами, паркетным полом среднего тона и коричневым полом
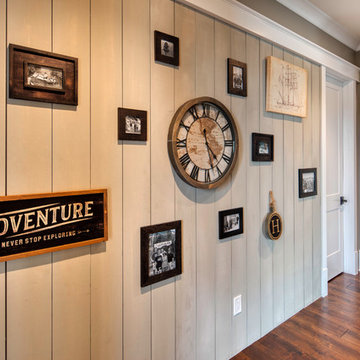
This house features an open concept floor plan, with expansive windows that truly capture the 180-degree lake views. The classic design elements, such as white cabinets, neutral paint colors, and natural wood tones, help make this house feel bright and welcoming year round.
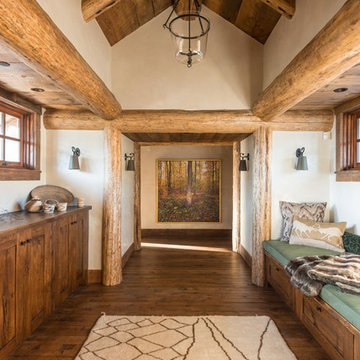
Стильный дизайн: коридор в стиле рустика с белыми стенами и паркетным полом среднего тона - последний тренд
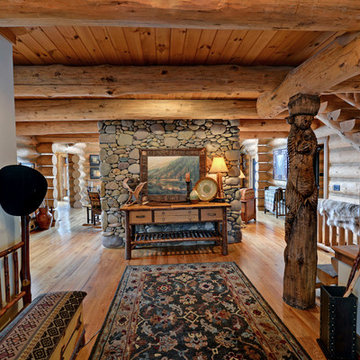
Stuart Wade, Envision Web
Свежая идея для дизайна: коридор: освещение в стиле рустика с белыми стенами и паркетным полом среднего тона - отличное фото интерьера
Свежая идея для дизайна: коридор: освещение в стиле рустика с белыми стенами и паркетным полом среднего тона - отличное фото интерьера
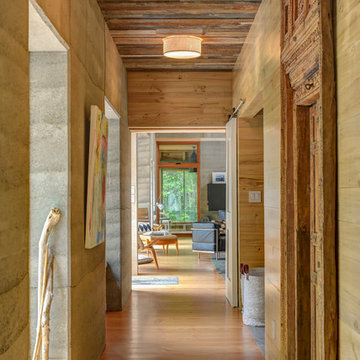
Идея дизайна: коридор в стиле рустика с паркетным полом среднего тона и коричневым полом
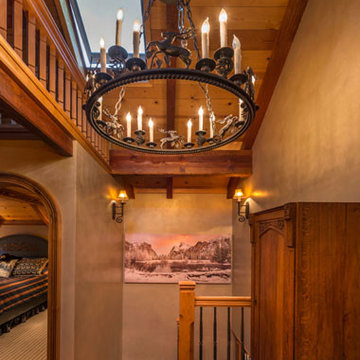
Vance Fox Photography
Стильный дизайн: коридор в стиле рустика с бежевыми стенами и паркетным полом среднего тона - последний тренд
Стильный дизайн: коридор в стиле рустика с бежевыми стенами и паркетным полом среднего тона - последний тренд
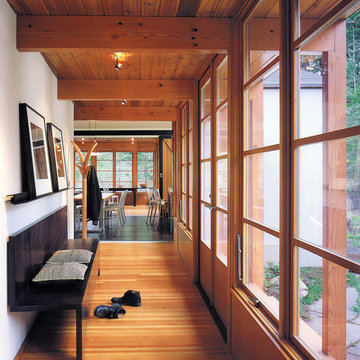
Buchter Retreat. Cabin on Orcas Island in Washington.
На фото: коридор в стиле рустика с белыми стенами и паркетным полом среднего тона
На фото: коридор в стиле рустика с белыми стенами и паркетным полом среднего тона
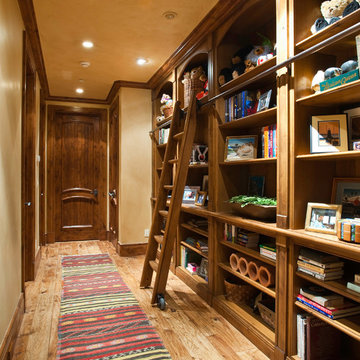
Идея дизайна: коридор среднего размера в стиле рустика с бежевыми стенами, паркетным полом среднего тона и бежевым полом
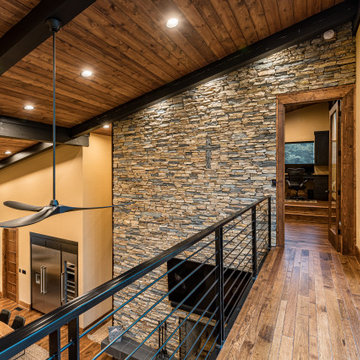
This gorgeous modern home sits along a rushing river and includes a separate enclosed pavilion. Distinguishing features include the mixture of metal, wood and stone textures throughout the home in hues of brown, grey and black.
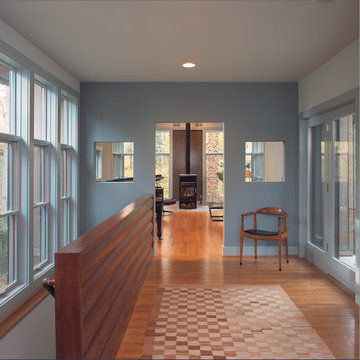
Interior view of the living room of the Chesapeake Cabin, designed by Good Architecture, PC -
Wayne L. Good, FAIA, Architect
Свежая идея для дизайна: коридор в стиле рустика с серыми стенами и паркетным полом среднего тона - отличное фото интерьера
Свежая идея для дизайна: коридор в стиле рустика с серыми стенами и паркетным полом среднего тона - отличное фото интерьера
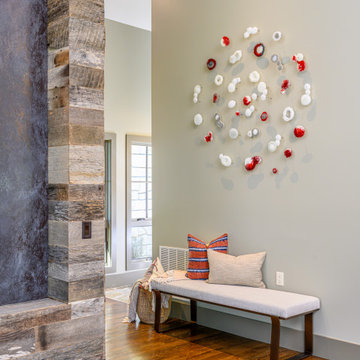
Стильный дизайн: коридор среднего размера в стиле рустика с серыми стенами, паркетным полом среднего тона и коричневым полом - последний тренд
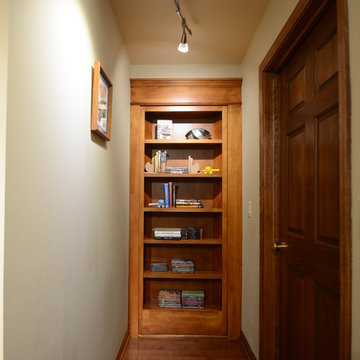
The attic space was transformed from a cold storage area of 700 SF to usable space with closed mechanical room and 'stage' area for kids. Structural collar ties were wrapped and stained to match the rustic hand-scraped hardwood floors. LED uplighting on beams adds great daylight effects. Short hallways lead to the dormer windows, required to meet the daylight code for the space. An additional steel metal 'hatch' ships ladder in the floor as a second code-required egress is a fun alternate exit for the kids, dropping into a closet below. The main staircase entrance is concealed with a secret bookcase door. The door hardware is a concealed pivoting hinge that can withstand 700 pounds, and opens weightlessly.
One Room at a Time, Inc.
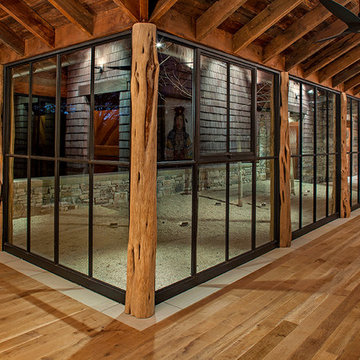
Rehme Steel Windows & Doors
Don B. McDonald, Architect
TMD Builders
Thomas McConnell Photography
Свежая идея для дизайна: большой коридор в стиле рустика с паркетным полом среднего тона - отличное фото интерьера
Свежая идея для дизайна: большой коридор в стиле рустика с паркетным полом среднего тона - отличное фото интерьера
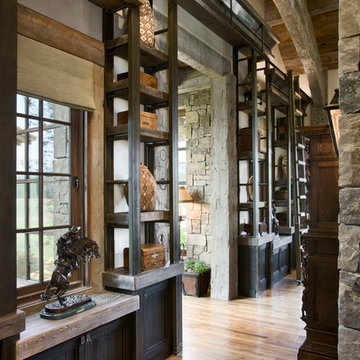
Roger Wade Studio
На фото: коридор в стиле рустика с паркетным полом среднего тона с
На фото: коридор в стиле рустика с паркетным полом среднего тона с
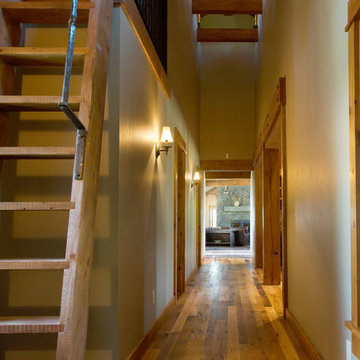
Set in a wildflower-filled mountain meadow, this Tuscan-inspired home is given a few design twists, incorporating the local mountain home flavor with modern design elements. The plan of the home is roughly 4500 square feet, and settled on the site in a single level. A series of ‘pods’ break the home into separate zones of use, as well as creating interesting exterior spaces.
Clean, contemporary lines work seamlessly with the heavy timbers throughout the interior spaces. An open concept plan for the great room, kitchen, and dining acts as the focus, and all other spaces radiate off that point. Bedrooms are designed to be cozy, with lots of storage with cubbies and built-ins. Natural lighting has been strategically designed to allow diffused light to filter into circulation spaces.
Exterior materials of historic planking, stone, slate roofing and stucco, along with accents of copper add a rich texture to the home. The use of these modern and traditional materials together results in a home that is exciting and unexpected.
(photos by Shelly Saunders)
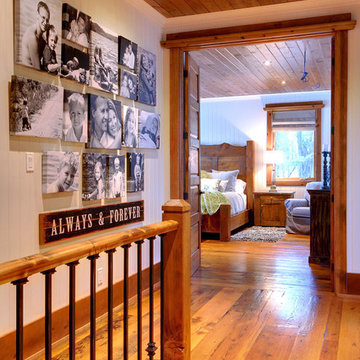
На фото: коридор: освещение в стиле рустика с белыми стенами и паркетным полом среднего тона с
Коридор в стиле рустика с паркетным полом среднего тона – фото дизайна интерьера
1
