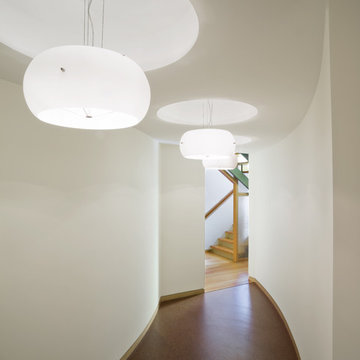Коридор с пробковым полом – фото дизайна интерьера
Сортировать:
Бюджет
Сортировать:Популярное за сегодня
1 - 20 из 89 фото
1 из 2
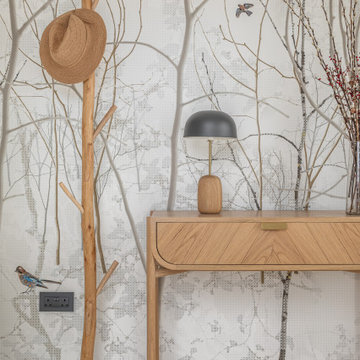
Hallways are the start of the journey into your home and what lies ahead.
Because this home is on one storey and is flooded with light, we wanted to reflect this in the choice of design we chose for the walls - in this case a light and airy bespoke wallpaper. We complimented this with some simple Oak furniture with the curved design which will be replicated within the rest of the property.
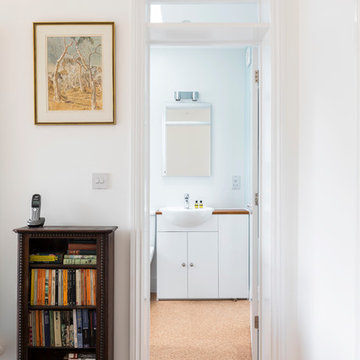
Bathroom entrance.
Cork flooring.
Photo by Chris Snook
На фото: маленький коридор в стиле неоклассика (современная классика) с белыми стенами и пробковым полом для на участке и в саду
На фото: маленький коридор в стиле неоклассика (современная классика) с белыми стенами и пробковым полом для на участке и в саду
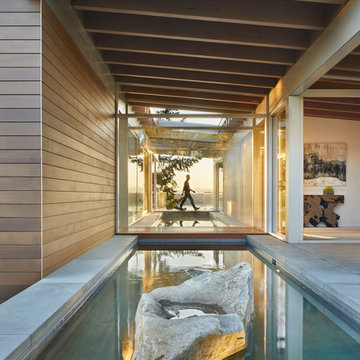
Photography by Benjamin Benschneider
Стильный дизайн: огромный коридор в современном стиле с пробковым полом - последний тренд
Стильный дизайн: огромный коридор в современном стиле с пробковым полом - последний тренд
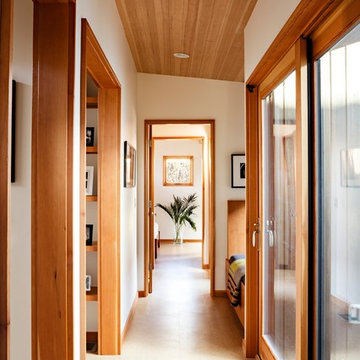
Sliding doors and a reading nook make this hallway feel open and welcoming.
Lincoln Barbour Photo
Стильный дизайн: коридор среднего размера в стиле модернизм с белыми стенами и пробковым полом - последний тренд
Стильный дизайн: коридор среднего размера в стиле модернизм с белыми стенами и пробковым полом - последний тренд

Main Library book isle acts as gallery space for collectables
Идея дизайна: большой коридор в стиле ретро с пробковым полом, разноцветным полом и желтыми стенами
Идея дизайна: большой коридор в стиле ретро с пробковым полом, разноцветным полом и желтыми стенами
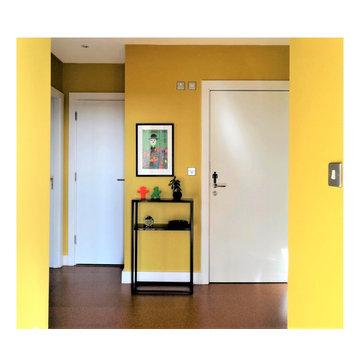
The seven wooden doors were painted white to allow for a cheery wall colour.
The floors were changed to cork to warm it up and modernise it. Some of the eclectic art could be hung here adding to the fun.
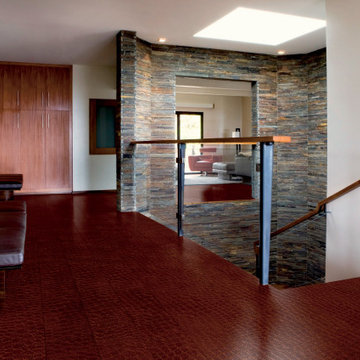
Corium Leather Floors set a new landmark in room design with sustainable materials. The surface is made of 100% recycled genuine leather and the use of cork, a renewable resource, enhances the feeling of comfort, warmth and quietness.
Floating Uniclic® or glue-down installation
AQUA2K+ finished
Bevelled edges
Level of use CLASS 23 | 31
WARRANTY 15Y Residential | 5Y Commercial
MICROBAN® antimicrobial product protection
FSC® certified products available upon request
1164x194x10.5 mm | 610x380x10.5 mm | 600x450x4 mm
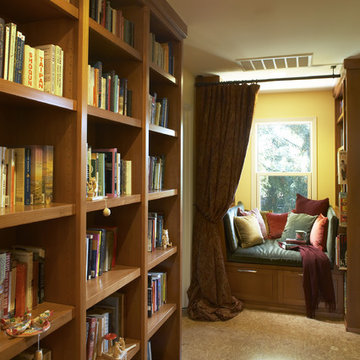
Свежая идея для дизайна: коридор в классическом стиле с пробковым полом - отличное фото интерьера
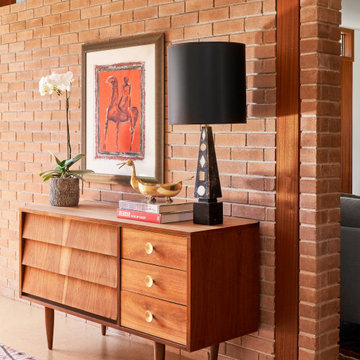
Идея дизайна: маленький коридор в стиле ретро с оранжевыми стенами, пробковым полом и коричневым полом для на участке и в саду

Winner of the 2018 Tour of Homes Best Remodel, this whole house re-design of a 1963 Bennet & Johnson mid-century raised ranch home is a beautiful example of the magic we can weave through the application of more sustainable modern design principles to existing spaces.
We worked closely with our client on extensive updates to create a modernized MCM gem.
Extensive alterations include:
- a completely redesigned floor plan to promote a more intuitive flow throughout
- vaulted the ceilings over the great room to create an amazing entrance and feeling of inspired openness
- redesigned entry and driveway to be more inviting and welcoming as well as to experientially set the mid-century modern stage
- the removal of a visually disruptive load bearing central wall and chimney system that formerly partitioned the homes’ entry, dining, kitchen and living rooms from each other
- added clerestory windows above the new kitchen to accentuate the new vaulted ceiling line and create a greater visual continuation of indoor to outdoor space
- drastically increased the access to natural light by increasing window sizes and opening up the floor plan
- placed natural wood elements throughout to provide a calming palette and cohesive Pacific Northwest feel
- incorporated Universal Design principles to make the home Aging In Place ready with wide hallways and accessible spaces, including single-floor living if needed
- moved and completely redesigned the stairway to work for the home’s occupants and be a part of the cohesive design aesthetic
- mixed custom tile layouts with more traditional tiling to create fun and playful visual experiences
- custom designed and sourced MCM specific elements such as the entry screen, cabinetry and lighting
- development of the downstairs for potential future use by an assisted living caretaker
- energy efficiency upgrades seamlessly woven in with much improved insulation, ductless mini splits and solar gain
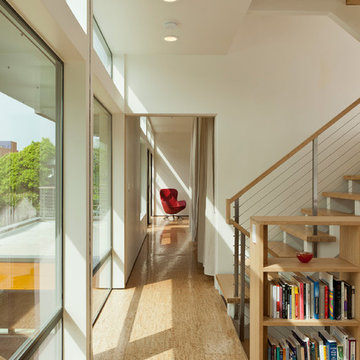
Russell Abraham
Свежая идея для дизайна: маленький коридор в стиле модернизм с белыми стенами и пробковым полом для на участке и в саду - отличное фото интерьера
Свежая идея для дизайна: маленький коридор в стиле модернизм с белыми стенами и пробковым полом для на участке и в саду - отличное фото интерьера
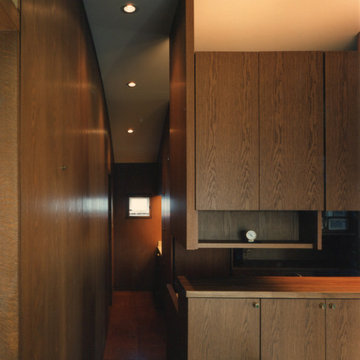
Идея дизайна: коридор среднего размера в восточном стиле с коричневыми стенами, пробковым полом и коричневым полом
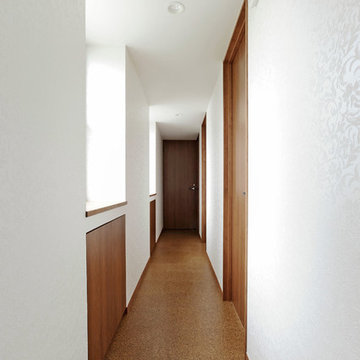
廊下は採光が取れず、暗くなりがちです。光が差し込むよう、構造を利用して出窓を作っています。
その下にできたすき間も、もったいないので、収納を造りました。
Свежая идея для дизайна: большой коридор в стиле модернизм с белыми стенами, пробковым полом и коричневым полом - отличное фото интерьера
Свежая идея для дизайна: большой коридор в стиле модернизм с белыми стенами, пробковым полом и коричневым полом - отличное фото интерьера
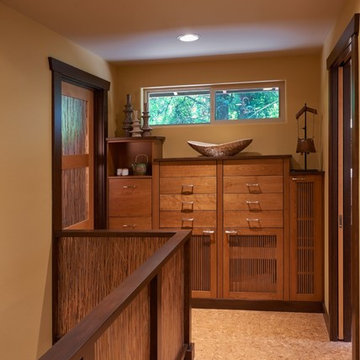
NW Architectural Photography - Dale Lang
Свежая идея для дизайна: большой коридор: освещение в восточном стиле с пробковым полом - отличное фото интерьера
Свежая идея для дизайна: большой коридор: освещение в восточном стиле с пробковым полом - отличное фото интерьера
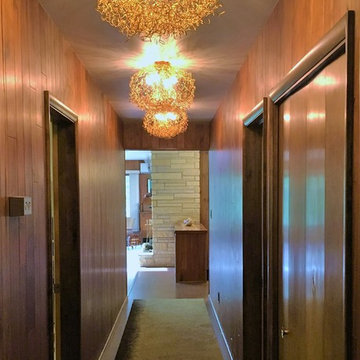
We worked with the existing paneling and updated almost everything else in this long hallway. The super artistic ceiling lights cast shadows that make the hallway feel like a forest.
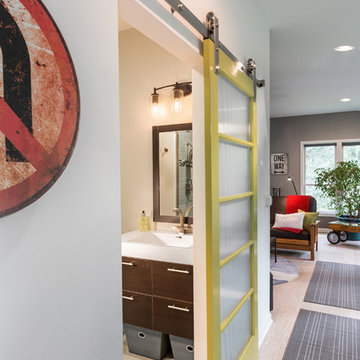
The bathroom features a sliding barn door on a stainless steel roller system for a modern flair to the home in the country
The Simpson French 5 panel door features integrated narrow reed glass for natural light and added detail
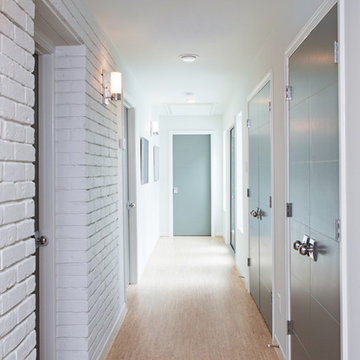
Laurie Perez
Свежая идея для дизайна: большой коридор в стиле ретро с белыми стенами и пробковым полом - отличное фото интерьера
Свежая идея для дизайна: большой коридор в стиле ретро с белыми стенами и пробковым полом - отличное фото интерьера
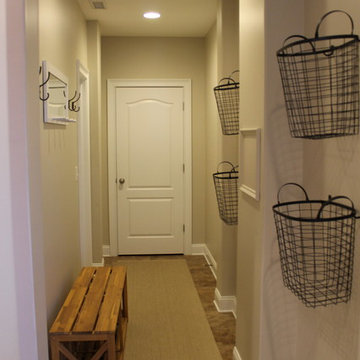
Lower level entrance
Идея дизайна: коридор среднего размера с серыми стенами, пробковым полом и коричневым полом
Идея дизайна: коридор среднего размера с серыми стенами, пробковым полом и коричневым полом
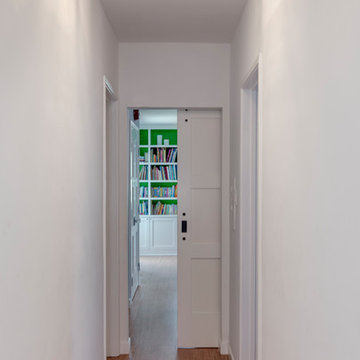
This colorful Contemporary design / build project started as an Addition but included new cork flooring and painting throughout the home. The Kitchen also included the creation of a new pantry closet with wire shelving and the Family Room was converted into a beautiful Library with space for the whole family. The homeowner has a passion for picking paint colors and enjoyed selecting the colors for each room. The home is now a bright mix of modern trends such as the barn doors and chalkboard surfaces contrasted by classic LA touches such as the detail surrounding the Living Room fireplace. The Master Bedroom is now a Master Suite complete with high-ceilings making the room feel larger and airy. Perfect for warm Southern California weather! Speaking of the outdoors, the sliding doors to the green backyard ensure that this white room still feels as colorful as the rest of the home. The Master Bathroom features bamboo cabinetry with his and hers sinks. The light blue walls make the blue and white floor really pop. The shower offers the homeowners a bench and niche for comfort and sliding glass doors and subway tile for style. The Library / Family Room features custom built-in bookcases, barn door and a window seat; a readers dream! The Children’s Room and Dining Room both received new paint and flooring as part of their makeover. However the Children’s Bedroom also received a new closet and reading nook. The fireplace in the Living Room was made more stylish by painting it to match the walls – one of the only white spaces in the home! However the deep blue accent wall with floating shelves ensure that guests are prepared to see serious pops of color throughout the rest of the home. The home features art by Drica Lobo ( https://www.dricalobo.com/home)
Коридор с пробковым полом – фото дизайна интерьера
1
