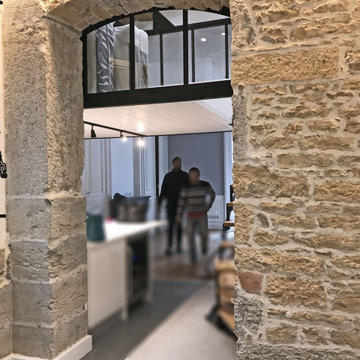Коридор с кирпичными стенами – фото дизайна интерьера
Сортировать:
Бюджет
Сортировать:Популярное за сегодня
1 - 20 из 270 фото
1 из 2

A wall of iroko cladding in the hall mirrors the iroko cladding used for the exterior of the building. It also serves the purpose of concealing the entrance to a guest cloakroom.
A matte finish, bespoke designed terrazzo style poured
resin floor continues from this area into the living spaces. With a background of pale agate grey, flecked with soft brown, black and chalky white it compliments the chestnut tones in the exterior iroko overhangs.

Exposed Brick arch and light filled landing area , the farrow and ball ammonite walls and ceilings complement the brick and original beams
Свежая идея для дизайна: коридор среднего размера в скандинавском стиле с белыми стенами, темным паркетным полом, коричневым полом, балками на потолке и кирпичными стенами - отличное фото интерьера
Свежая идея для дизайна: коридор среднего размера в скандинавском стиле с белыми стенами, темным паркетным полом, коричневым полом, балками на потолке и кирпичными стенами - отличное фото интерьера

Пример оригинального дизайна: коридор среднего размера в викторианском стиле с розовыми стенами, деревянным полом, серым полом, любым потолком и кирпичными стенами

This inviting hallway features a custom oak staircase, an original brick wall from the original house, lots of fantastic lighting and the porcelain floor from the open plan and back garden flow through to invite you straight from the front door to the main entertaining areas.

Идея дизайна: коридор среднего размера в стиле фьюжн с белыми стенами, светлым паркетным полом и кирпичными стенами

materiales y texturas
Свежая идея для дизайна: коридор среднего размера в стиле лофт с белыми стенами, паркетным полом среднего тона, сводчатым потолком и кирпичными стенами - отличное фото интерьера
Свежая идея для дизайна: коридор среднего размера в стиле лофт с белыми стенами, паркетным полом среднего тона, сводчатым потолком и кирпичными стенами - отличное фото интерьера
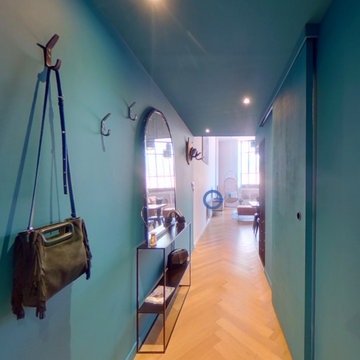
Пример оригинального дизайна: коридор среднего размера в современном стиле с синими стенами, светлым паркетным полом и кирпичными стенами

Remodeled mid-century home with terrazzo floors, original doors, hardware, and brick interior wall. Exposed beams and sconces by In Common With
На фото: коридор среднего размера в стиле ретро с белыми стенами, полом из терраццо, серым полом, балками на потолке и кирпичными стенами
На фото: коридор среднего размера в стиле ретро с белыми стенами, полом из терраццо, серым полом, балками на потолке и кирпичными стенами
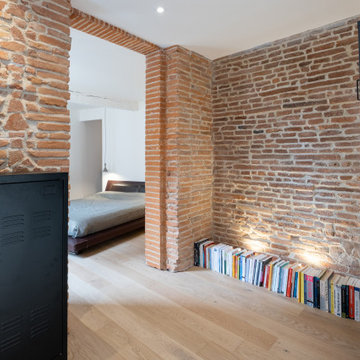
Идея дизайна: коридор среднего размера в стиле лофт с белыми стенами, светлым паркетным полом, бежевым полом и кирпичными стенами
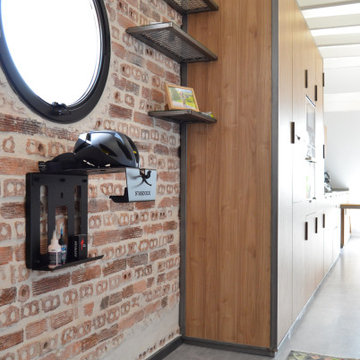
На фото: коридор среднего размера в стиле лофт с белыми стенами, бетонным полом, серым полом, балками на потолке и кирпичными стенами
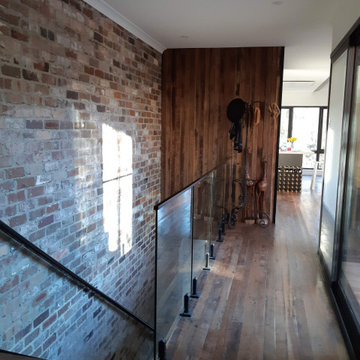
This contemporary Duplex Home in Canberra was designed by Smart SIPs and used our SIPs Wall Panels to help achieve a 9-star energy rating. Recycled Timber, Recycled Bricks and Standing Seam Colorbond materials add to the charm of the home.
The home design incorporated Triple Glazed Windows, Solar Panels on the roof, Heat pumps to heat the water, and Herschel Electric Infrared Heaters to heat the home.
This Solar Passive all-electric home is not connected to the gas supply, thereby reducing the energy use and carbon footprint throughout the home's life.
Providing homeowners with low running costs and a warm, comfortable home throughout the year.

На фото: коридор в стиле лофт с разноцветными стенами, паркетным полом среднего тона, коричневым полом, балками на потолке и кирпичными стенами
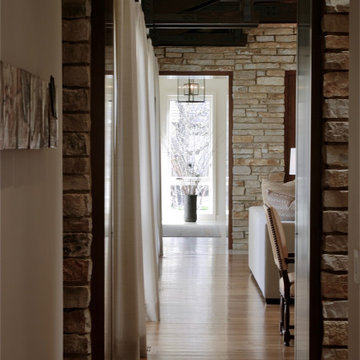
Пример оригинального дизайна: коридор в стиле неоклассика (современная классика) с бежевыми стенами, светлым паркетным полом, коричневым полом и кирпичными стенами
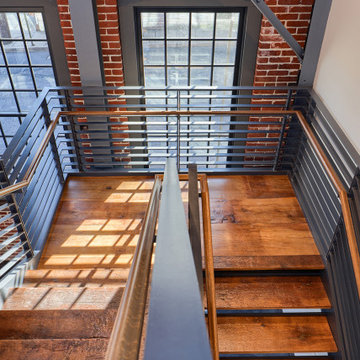
Utilizing what was existing, the entry stairway steps were created from original salvaged wood beams.
Идея дизайна: большой коридор в стиле лофт с белыми стенами, паркетным полом среднего тона, коричневым полом, балками на потолке и кирпичными стенами
Идея дизайна: большой коридор в стиле лофт с белыми стенами, паркетным полом среднего тона, коричневым полом, балками на потолке и кирпичными стенами
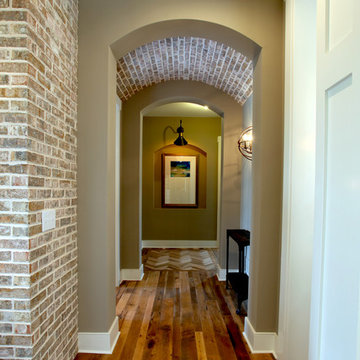
Стильный дизайн: коридор в классическом стиле с серыми стенами и кирпичными стенами - последний тренд

Nos encontramos ante una vivienda en la calle Verdi de geometría alargada y muy compartimentada. El reto está en conseguir que la luz que entra por la fachada principal y el patio de isla inunde todos los espacios de la vivienda que anteriormente quedaban oscuros.
Trabajamos para encontrar una distribución diáfana para que la luz cruce todo el espacio. Aun así, se diseñan dos puertas correderas que permiten separar la zona de día de la de noche cuando se desee, pero que queden totalmente escondidas cuando se quiere todo abierto, desapareciendo por completo.
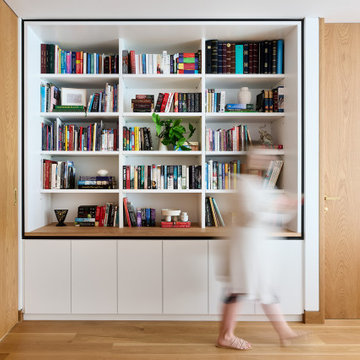
Источник вдохновения для домашнего уюта: коридор среднего размера в скандинавском стиле с белыми стенами, светлым паркетным полом, коричневым полом и кирпичными стенами

Стильный дизайн: большой коридор в стиле рустика с белыми стенами, полом из керамической плитки, бежевым полом, сводчатым потолком и кирпичными стенами - последний тренд
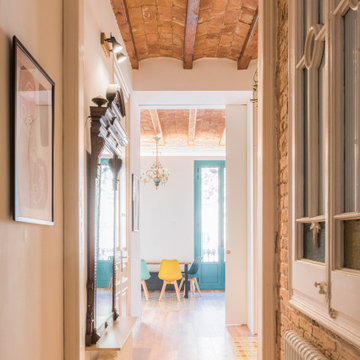
Recuperamos algunas paredes de ladrillo. Nos dan textura a zonas de paso y también nos ayudan a controlar los niveles de humedad y, por tanto, un mayor confort climático.
Mantenemos una línea dirigiendo la mirada a lo largo del pasillo con las baldosas hidráulicas y la luz empotrada del techo.
Коридор с кирпичными стенами – фото дизайна интерьера
1
