Коридор с бетонным полом – фото дизайна интерьера
Сортировать:Популярное за сегодня
1 - 20 из 2 400 фото

This family has a lot children. This long hallway filled with bench seats that lift up to allow storage of any item they may need. Photography by Greg Hoppe
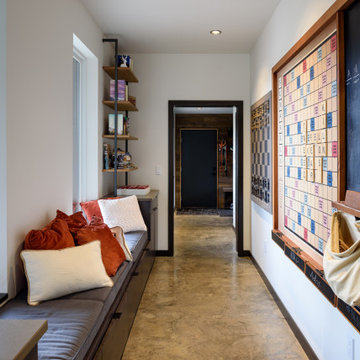
Свежая идея для дизайна: коридор в современном стиле с белыми стенами, бетонным полом и коричневым полом - отличное фото интерьера

Свежая идея для дизайна: большой коридор в стиле модернизм с коричневыми стенами, бетонным полом и серым полом - отличное фото интерьера

Пример оригинального дизайна: коридор среднего размера в стиле модернизм с белыми стенами, бетонным полом и серым полом

Nestled into sloping topography, the design of this home allows privacy from the street while providing unique vistas throughout the house and to the surrounding hill country and downtown skyline. Layering rooms with each other as well as circulation galleries, insures seclusion while allowing stunning downtown views. The owners' goals of creating a home with a contemporary flow and finish while providing a warm setting for daily life was accomplished through mixing warm natural finishes such as stained wood with gray tones in concrete and local limestone. The home's program also hinged around using both passive and active green features. Sustainable elements include geothermal heating/cooling, rainwater harvesting, spray foam insulation, high efficiency glazing, recessing lower spaces into the hillside on the west side, and roof/overhang design to provide passive solar coverage of walls and windows. The resulting design is a sustainably balanced, visually pleasing home which reflects the lifestyle and needs of the clients.
Photography by Andrew Pogue
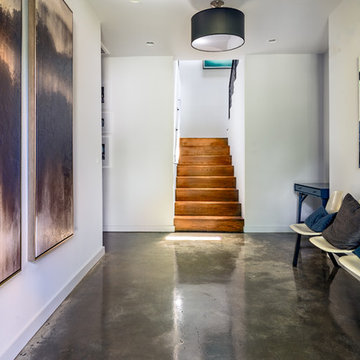
Contemporary Spanish in a Historic East Nashville neighborhood called Little Hollywood.
Building Ideas- Architecture
David Baird Architect
Marcelle Guilbeau Interior Design
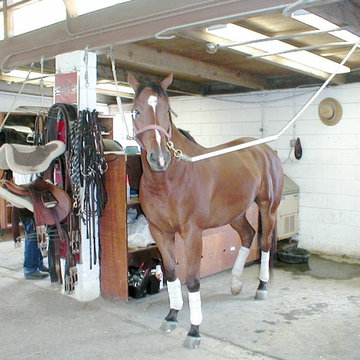
On this 6 acre site, the owner converted a 27 stall existing hunter-jumper facility, built in the 1960’s, to a dressage training center through the reconstruction of three new stables; an addition of a second full-court outdoor dressage arena; renovations to existing six stall stables; new paddocks; reconstruction of the existing caretakers’ living quarters; and new storage barns. Work by Equine Facility Design included working with the project team on grading, drainage, buildings, layout of circulation areas, fencing, and landscape design.

Photos by Jeff Fountain
Идея дизайна: коридор: освещение в стиле рустика с бетонным полом и коричневыми стенами
Идея дизайна: коридор: освещение в стиле рустика с бетонным полом и коричневыми стенами

Atrium hallway with storefront windows viewed toward the tea room and garden court beyond. Shingle siding spans interior and exterior. Floors are hydronically heated concrete. Bridge is stainless steel grating.
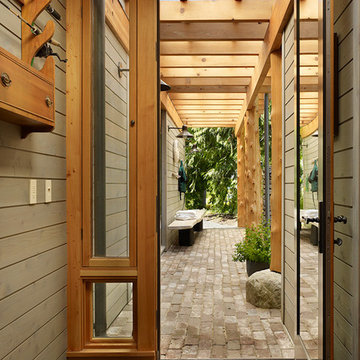
Источник вдохновения для домашнего уюта: коридор среднего размера в стиле рустика с бетонным полом

Vista del corridoio; pavimento in resina e pareti colore Farrow&Ball rosso bordeaux (eating room 43)
Идея дизайна: коридор среднего размера в стиле ретро с красными стенами, бетонным полом и красным полом
Идея дизайна: коридор среднего размера в стиле ретро с красными стенами, бетонным полом и красным полом

GALAXY-Polished Concrete Floor in Semi Gloss sheen finish with Full Stone exposure revealing the customized selection of pebbles & stones within the 32 MPa concrete slab. Customizing your concrete is done prior to pouring concrete with Pre Mix Concrete supplier

Идея дизайна: коридор среднего размера в современном стиле с белыми стенами, бетонным полом, серым полом и потолком из вагонки

На фото: коридор в стиле модернизм с белыми стенами, бетонным полом и серым полом

This “Arizona Inspired” home draws on some of the couples’ favorite desert inspirations. The architecture honors the Wrightian design of The Arizona Biltmore, the courtyard raised planter beds feature labeled specimen cactus in the style of the Desert Botanical Gardens, and the expansive backyard offers a resort-style pool and cabana with plenty of entertainment space. Additional focal areas of landscape design include an outdoor living room in the front courtyard with custom steel fire trough, a shallow negative-edge fountain, and a rare “nurse tree” that was salvaged from a nearby site, sits in the corner of the courtyard – a unique conversation starter. The wash that runs on either side of the museum-glass hallway is filled with aloes, agaves and cactus. On the far end of the lot, a fire pit surrounded by desert planting offers stunning views both day and night of the Praying Monk rock formation on Camelback Mountain.
Project Details:
Landscape Architect: Greey|Pickett
Architect: Higgins Architects
Builder: GM Hunt Builders
Landscape Contractor: Benhart Landscaping
Interior Designer: Kitchell Brusnighan Interior Design
Photography: Ian Denker

Стильный дизайн: коридор в современном стиле с серыми стенами, бетонным полом и серым полом - последний тренд
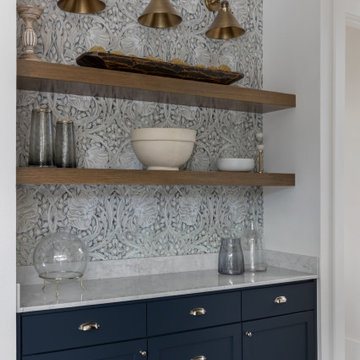
Источник вдохновения для домашнего уюта: коридор в скандинавском стиле с бетонным полом, серым полом и обоями на стенах

This stunning cheese cellar showcases the Quarry Mill's Door County Fieldstone. Door County Fieldstone consists of a range of earthy colors like brown, tan, and hues of green. The combination of rectangular and oval shapes makes this natural stone veneer very different. The stones’ various sizes will help you create unique patterns that are great for large projects like exterior siding or landscaping walls. Smaller projects are still possible and worth the time spent planning. The range of colors are also great for blending in with existing décor of rustic and modern homes alike.

На фото: коридор в стиле лофт с белыми стенами, бетонным полом и серым полом
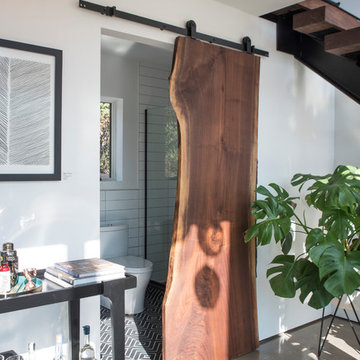
photo by Deborah Degraffenreid
Пример оригинального дизайна: маленький коридор в скандинавском стиле с белыми стенами и бетонным полом для на участке и в саду
Пример оригинального дизайна: маленький коридор в скандинавском стиле с белыми стенами и бетонным полом для на участке и в саду
Коридор с бетонным полом – фото дизайна интерьера
1