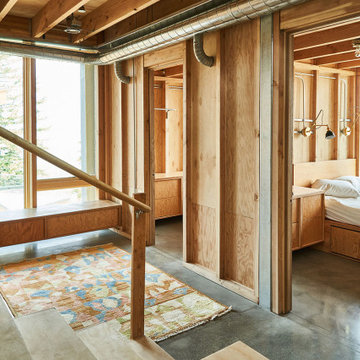Коридор с деревянным потолком – фото дизайна интерьера
Сортировать:
Бюджет
Сортировать:Популярное за сегодня
1 - 20 из 505 фото
1 из 2

Nestled into a hillside, this timber-framed family home enjoys uninterrupted views out across the countryside of the North Downs. A newly built property, it is an elegant fusion of traditional crafts and materials with contemporary design.
Our clients had a vision for a modern sustainable house with practical yet beautiful interiors, a home with character that quietly celebrates the details. For example, where uniformity might have prevailed, over 1000 handmade pegs were used in the construction of the timber frame.
The building consists of three interlinked structures enclosed by a flint wall. The house takes inspiration from the local vernacular, with flint, black timber, clay tiles and roof pitches referencing the historic buildings in the area.
The structure was manufactured offsite using highly insulated preassembled panels sourced from sustainably managed forests. Once assembled onsite, walls were finished with natural clay plaster for a calming indoor living environment.
Timber is a constant presence throughout the house. At the heart of the building is a green oak timber-framed barn that creates a warm and inviting hub that seamlessly connects the living, kitchen and ancillary spaces. Daylight filters through the intricate timber framework, softly illuminating the clay plaster walls.
Along the south-facing wall floor-to-ceiling glass panels provide sweeping views of the landscape and open on to the terrace.
A second barn-like volume staggered half a level below the main living area is home to additional living space, a study, gym and the bedrooms.
The house was designed to be entirely off-grid for short periods if required, with the inclusion of Tesla powerpack batteries. Alongside underfloor heating throughout, a mechanical heat recovery system, LED lighting and home automation, the house is highly insulated, is zero VOC and plastic use was minimised on the project.
Outside, a rainwater harvesting system irrigates the garden and fields and woodland below the house have been rewilded.

Eichler in Marinwood - In conjunction to the porous programmatic kitchen block as a connective element, the walls along the main corridor add to the sense of bringing outside in. The fin wall adjacent to the entry has been detailed to have the siding slip past the glass, while the living, kitchen and dining room are all connected by a walnut veneer feature wall running the length of the house. This wall also echoes the lush surroundings of lucas valley as well as the original mahogany plywood panels used within eichlers.
photo: scott hargis
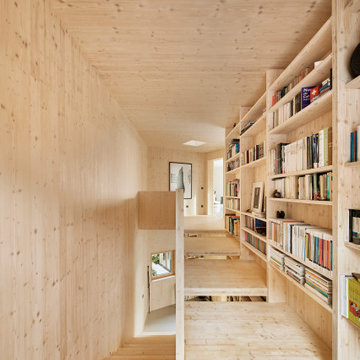
Свежая идея для дизайна: коридор в стиле модернизм с светлым паркетным полом, бежевым полом, деревянным потолком и деревянными стенами - отличное фото интерьера

На фото: коридор среднего размера в современном стиле с серыми стенами, бежевым полом и деревянным потолком с
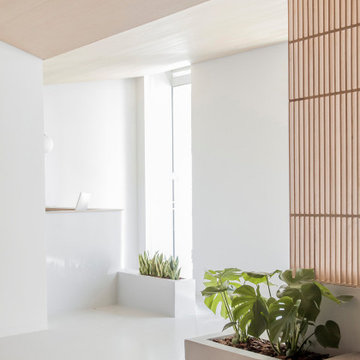
Стильный дизайн: коридор в современном стиле с бетонным полом, серым полом и деревянным потолком - последний тренд
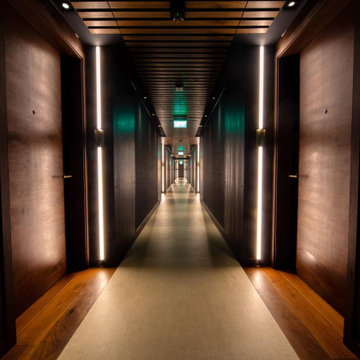
Свежая идея для дизайна: коридор среднего размера в стиле модернизм с серыми стенами, полом из керамогранита, бежевым полом, деревянным потолком и обоями на стенах - отличное фото интерьера
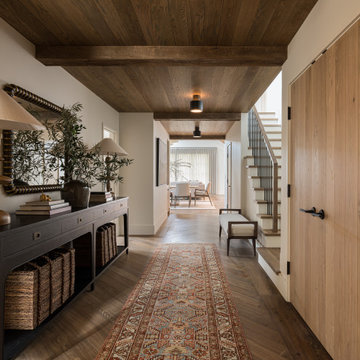
На фото: коридор в стиле неоклассика (современная классика) с белыми стенами, темным паркетным полом, коричневым полом и деревянным потолком
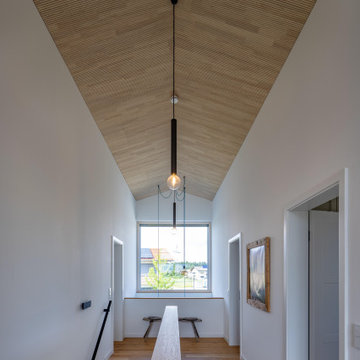
Идея дизайна: коридор в современном стиле с белыми стенами, светлым паркетным полом, коричневым полом и деревянным потолком

An intimate sitting area between the mud room and the kitchen fills and otherwise empty space.
Свежая идея для дизайна: коридор в стиле рустика с паркетным полом среднего тона, деревянным потолком и деревянными стенами - отличное фото интерьера
Свежая идея для дизайна: коридор в стиле рустика с паркетным полом среднего тона, деревянным потолком и деревянными стенами - отличное фото интерьера

Our clients wanted to replace an existing suburban home with a modern house at the same Lexington address where they had lived for years. The structure the clients envisioned would complement their lives and integrate the interior of the home with the natural environment of their generous property. The sleek, angular home is still a respectful neighbor, especially in the evening, when warm light emanates from the expansive transparencies used to open the house to its surroundings. The home re-envisions the suburban neighborhood in which it stands, balancing relationship to the neighborhood with an updated aesthetic.
The floor plan is arranged in a “T” shape which includes a two-story wing consisting of individual studies and bedrooms and a single-story common area. The two-story section is arranged with great fluidity between interior and exterior spaces and features generous exterior balconies. A staircase beautifully encased in glass stands as the linchpin between the two areas. The spacious, single-story common area extends from the stairwell and includes a living room and kitchen. A recessed wooden ceiling defines the living room area within the open plan space.
Separating common from private spaces has served our clients well. As luck would have it, construction on the house was just finishing up as we entered the Covid lockdown of 2020. Since the studies in the two-story wing were physically and acoustically separate, zoom calls for work could carry on uninterrupted while life happened in the kitchen and living room spaces. The expansive panes of glass, outdoor balconies, and a broad deck along the living room provided our clients with a structured sense of continuity in their lives without compromising their commitment to aesthetically smart and beautiful design.
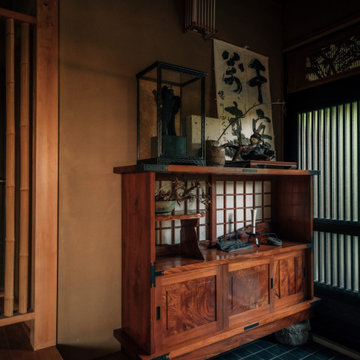
The entrance hall of a Japanese house is called "genkan," where you take off your shoes and leave them turned around until you leave. On the way to the spacious living room, you are greeted by collectible works of Japanese and Ukrainian art, as well as their owner. He respectfully invites you into the room.

Свежая идея для дизайна: огромный коридор в современном стиле с разноцветными стенами, серым полом, деревянным потолком и деревянными стенами - отличное фото интерьера
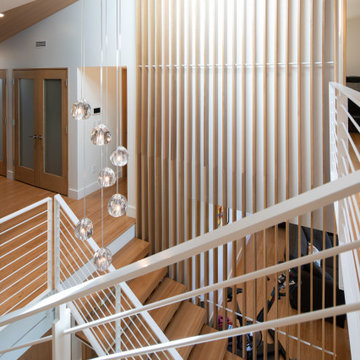
Wingspan’s gull wing roofs are pitched in two directions and become an outflowing of interiors, lending more or less scale to public and private space within. Beyond the dramatic aesthetics, the roof forms serve to lend the right scale to each interior space below while lifting the eye to light and views of water and sky. This concept begins at the big east porch sheltered under a 15-foot cantilevered roof; neighborhood-friendly porch and entry are adjoined by shared home offices that can monitor the front of the home. The entry acts as a glass lantern at night, greeting the visitor; the interiors then gradually expand to the rear of the home, lending views of park, lake and distant city skyline to key interior spaces such as the bedrooms, living-dining-kitchen and family game/media room.
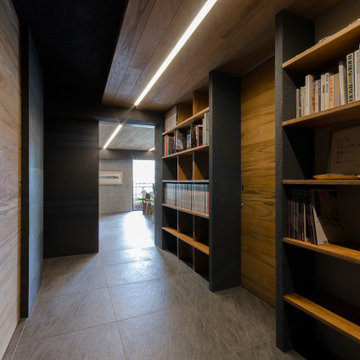
Свежая идея для дизайна: маленький коридор в стиле модернизм с черными стенами, полом из керамической плитки, серым полом и деревянным потолком для на участке и в саду - отличное фото интерьера
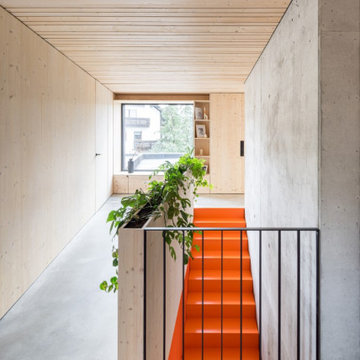
Пример оригинального дизайна: коридор в стиле модернизм с серыми стенами, бетонным полом, серым полом, деревянным потолком и деревянными стенами
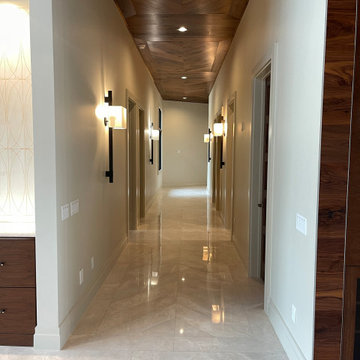
Hallway
Hall
Ceiling matches floor pattern
Chevron
Marble Floors
Walnut ceiling
Restoration Hardware lights
Стильный дизайн: коридор в стиле модернизм с белыми стенами, мраморным полом, белым полом и деревянным потолком - последний тренд
Стильный дизайн: коридор в стиле модернизм с белыми стенами, мраморным полом, белым полом и деревянным потолком - последний тренд
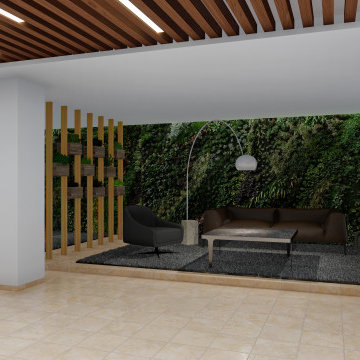
Источник вдохновения для домашнего уюта: большой коридор в стиле модернизм с бежевыми стенами, полом из керамогранита, разноцветным полом, деревянным потолком и кирпичными стенами
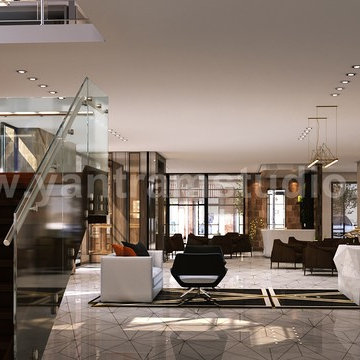
3D Interior Cafe with Modern furniture and sitting space with unique reception table ideas by Yantram Architectural Design Studio, Manchester - UK
Идея дизайна: большой коридор в стиле модернизм с бежевыми стенами, мраморным полом, бежевым полом, деревянным потолком и стенами из вагонки
Идея дизайна: большой коридор в стиле модернизм с бежевыми стенами, мраморным полом, бежевым полом, деревянным потолком и стенами из вагонки
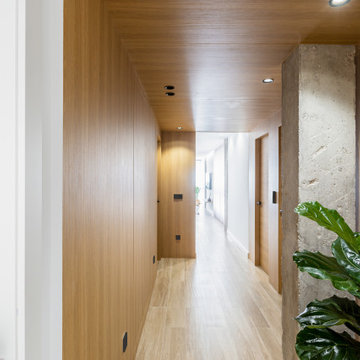
Идея дизайна: коридор среднего размера: освещение в средиземноморском стиле с коричневыми стенами, светлым паркетным полом, деревянным потолком и деревянными стенами
Коридор с деревянным потолком – фото дизайна интерьера
1
