Коридор с деревянным потолком – фото дизайна интерьера
Сортировать:
Бюджет
Сортировать:Популярное за сегодня
61 - 80 из 486 фото
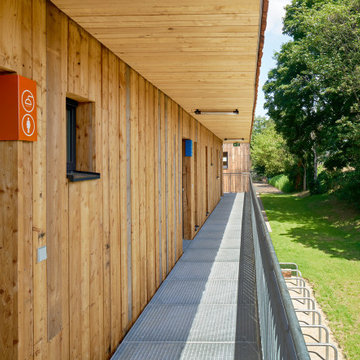
Übernachtungsstätte für Obdachlose im Ostpark, Frankfurt am Main
Свежая идея для дизайна: большой коридор в стиле модернизм с бежевыми стенами, серым полом, деревянным потолком и деревянными стенами - отличное фото интерьера
Свежая идея для дизайна: большой коридор в стиле модернизм с бежевыми стенами, серым полом, деревянным потолком и деревянными стенами - отличное фото интерьера
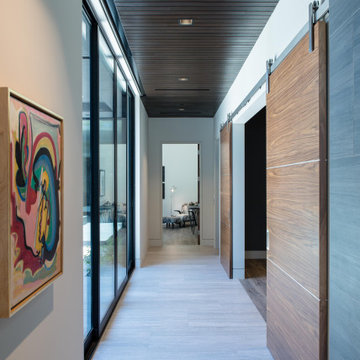
Источник вдохновения для домашнего уюта: большой коридор в современном стиле с белыми стенами, полом из керамогранита, бежевым полом и деревянным потолком
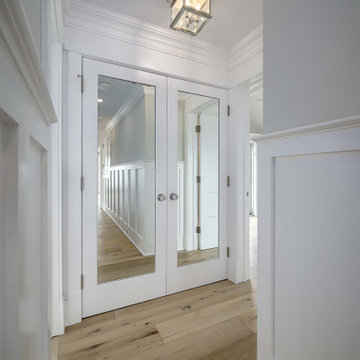
Идея дизайна: коридор с бежевыми стенами, светлым паркетным полом, коричневым полом, деревянным потолком и панелями на стенах

Full-Height glazing allows light and views to carry uninterrupted through the Entry "Trot" - creating a perfect space for reading and reflection.
Пример оригинального дизайна: коридор среднего размера в стиле модернизм с серыми стенами, паркетным полом среднего тона, коричневым полом, деревянным потолком и стенами из вагонки
Пример оригинального дизайна: коридор среднего размера в стиле модернизм с серыми стенами, паркетным полом среднего тона, коричневым полом, деревянным потолком и стенами из вагонки

Ein großzügiger Eingangsbereich mit ausreichend Stauraum heißt die Bewohner des Hauses und ihre Gäste herzlich willkommen. Der Eingangsbereich ist in grau-beige Tönen gehalten. Im Bereich des Windfangs sind Steinfliesen mit getrommelten Kanten verlegt, die in den Vinylboden übergehen, der im restlichen Wohnraum verlegt ist.

Свежая идея для дизайна: большой коридор в современном стиле с светлым паркетным полом, деревянным потолком и деревянными стенами - отличное фото интерьера
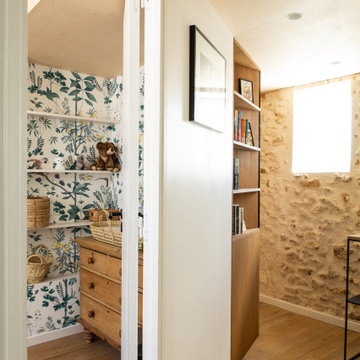
Cette boite en CP boulot lévite au dessus des 3 chambres. L'accès à cette chambre d'amis s'effectue par une porte dissimulée dans la bibliothèque.
Пример оригинального дизайна: коридор в современном стиле с белыми стенами, светлым паркетным полом, деревянным потолком и деревянными стенами
Пример оригинального дизайна: коридор в современном стиле с белыми стенами, светлым паркетным полом, деревянным потолком и деревянными стенами
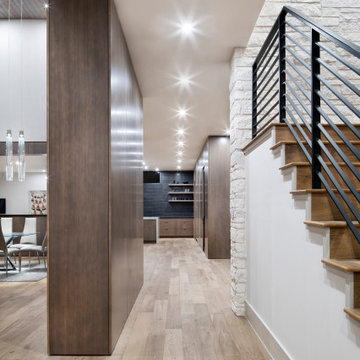
Источник вдохновения для домашнего уюта: большой коридор в стиле модернизм с белыми стенами, паркетным полом среднего тона, коричневым полом, деревянным потолком и панелями на части стены
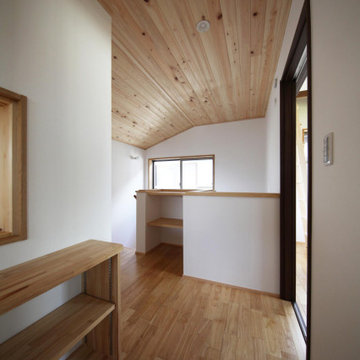
Источник вдохновения для домашнего уюта: коридор среднего размера в восточном стиле с белыми стенами, паркетным полом среднего тона, оранжевым полом и деревянным потолком
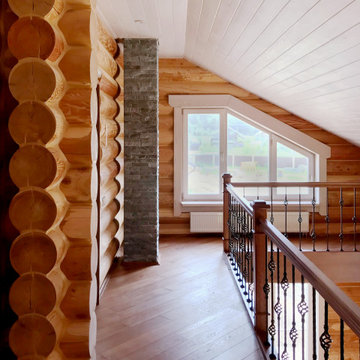
Стильный дизайн: большой коридор в классическом стиле с коричневыми стенами, паркетным полом среднего тона, коричневым полом, деревянным потолком и деревянными стенами - последний тренд
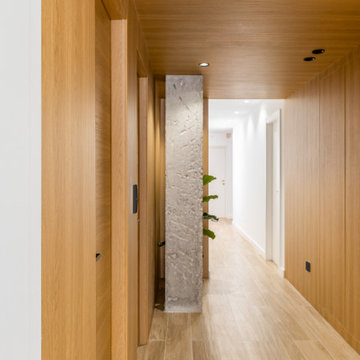
Стильный дизайн: коридор среднего размера: освещение в средиземноморском стиле с коричневыми стенами, светлым паркетным полом, деревянным потолком и деревянными стенами - последний тренд
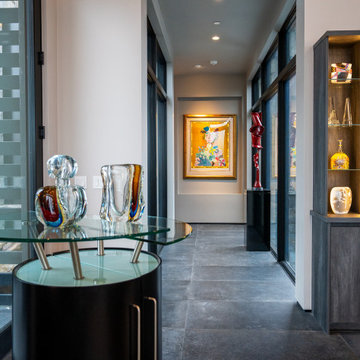
Kasia Karska Design is a design-build firm located in the heart of the Vail Valley and Colorado Rocky Mountains. The design and build process should feel effortless and enjoyable. Our strengths at KKD lie in our comprehensive approach. We understand that when our clients look for someone to design and build their dream home, there are many options for them to choose from.
With nearly 25 years of experience, we understand the key factors that create a successful building project.
-Seamless Service – we handle both the design and construction in-house
-Constant Communication in all phases of the design and build
-A unique home that is a perfect reflection of you
-In-depth understanding of your requirements
-Multi-faceted approach with additional studies in the traditions of Vaastu Shastra and Feng Shui Eastern design principles
Because each home is entirely tailored to the individual client, they are all one-of-a-kind and entirely unique. We get to know our clients well and encourage them to be an active part of the design process in order to build their custom home. One driving factor as to why our clients seek us out is the fact that we handle all phases of the home design and build. There is no challenge too big because we have the tools and the motivation to build your custom home. At Kasia Karska Design, we focus on the details; and, being a women-run business gives us the advantage of being empathetic throughout the entire process. Thanks to our approach, many clients have trusted us with the design and build of their homes.
If you’re ready to build a home that’s unique to your lifestyle, goals, and vision, Kasia Karska Design’s doors are always open. We look forward to helping you design and build the home of your dreams, your own personal sanctuary.
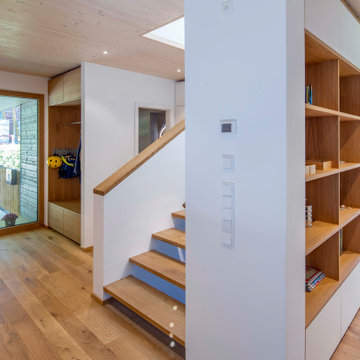
Foto, Michael Voit, Nußdorf
Свежая идея для дизайна: коридор в современном стиле с белыми стенами, паркетным полом среднего тона и деревянным потолком - отличное фото интерьера
Свежая идея для дизайна: коридор в современном стиле с белыми стенами, паркетным полом среднего тона и деревянным потолком - отличное фото интерьера
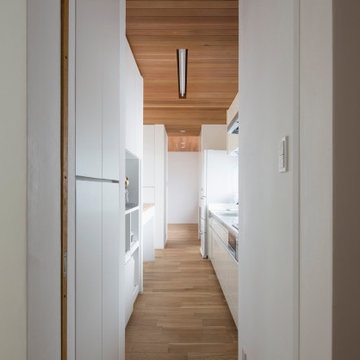
写真 | 堀 隆之
Свежая идея для дизайна: коридор среднего размера с белыми стенами, паркетным полом среднего тона, коричневым полом и деревянным потолком - отличное фото интерьера
Свежая идея для дизайна: коридор среднего размера с белыми стенами, паркетным полом среднего тона, коричневым полом и деревянным потолком - отличное фото интерьера
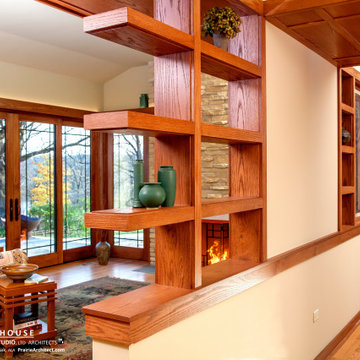
Источник вдохновения для домашнего уюта: маленький коридор в стиле ретро с светлым паркетным полом и деревянным потолком для на участке и в саду
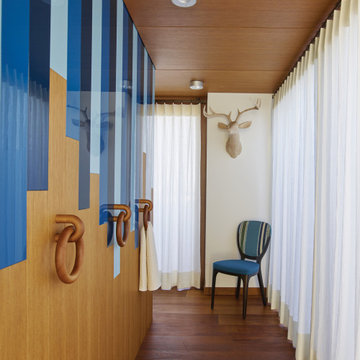
Le film culte de 1955 avec Cary Grant et Grace Kelly "To Catch a Thief" a été l'une des principales source d'inspiration pour la conception de cet appartement glamour en duplex près de Milan. Le Studio Catoir a eu carte blanche pour la conception et l'esthétique de l'appartement. Tous les meubles, qu'ils soient amovibles ou intégrés, sont signés Studio Catoir, la plupart sur mesure, de même que les cheminées, la menuiserie, les poignées de porte et les tapis. Un appartement plein de caractère et de personnalité, avec des touches ludiques et des influences rétro dans certaines parties de l'appartement.
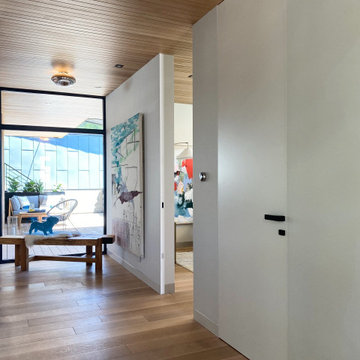
An entryway with two Dorsis Fortius full-height flush-with-the-wall doors and Dorsis Linus flush baseboard. The doors have M&T Minimal door handles with privacy lock.

Entry hall view looking out front window wall which reinforce the horizontal lines of the home. Stained concrete floor with triangular grid on a 4' module. Exterior stone is also brought on the inside. Glimpse of kitchen is on the left side of photo.

Ensemble de mobiliers et habillages muraux pour un siège professionnel. Cet ensemble est composé d'habillages muraux et plafond en tasseaux chêne huilé avec led intégrées, différents claustras, une banque d'accueil avec inscriptions gravées, une kitchenette, meuble de rangements et divers plateaux.
Les mobiliers sont réalisé en mélaminé blanc et chêne kendal huilé afin de s'assortir au mieux aux tasseaux chêne véritable.

An intimate sitting area between the mud room and the kitchen fills and otherwise empty space.
Свежая идея для дизайна: коридор в стиле рустика с паркетным полом среднего тона, деревянным потолком и деревянными стенами - отличное фото интерьера
Свежая идея для дизайна: коридор в стиле рустика с паркетным полом среднего тона, деревянным потолком и деревянными стенами - отличное фото интерьера
Коридор с деревянным потолком – фото дизайна интерьера
4