Коридор с черным полом – фото дизайна интерьера
Сортировать:Популярное за сегодня
1 - 20 из 814 фото

Garderobe in hellgrau und Eiche. Hochschrank mit Kleiderstange und Schubkasten. Sitzbank mit Schubkasten. Eicheleisten mit Klapphaken.
Свежая идея для дизайна: коридор среднего размера в стиле модернизм с белыми стенами, полом из сланца, черным полом и панелями на части стены - отличное фото интерьера
Свежая идея для дизайна: коридор среднего размера в стиле модернизм с белыми стенами, полом из сланца, черным полом и панелями на части стены - отличное фото интерьера
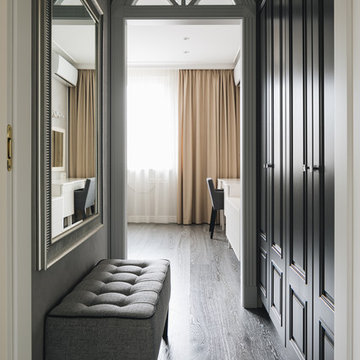
На фото: коридор в классическом стиле с серыми стенами, темным паркетным полом и черным полом с

На фото: маленький коридор в современном стиле с полом из сланца и черным полом для на участке и в саду

Идея дизайна: большой коридор в стиле кантри с черным полом и балками на потолке
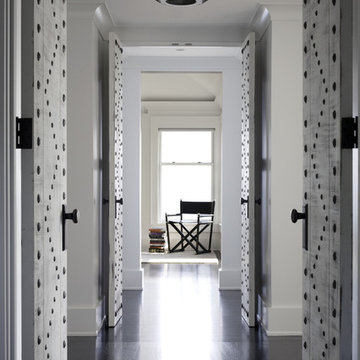
Photo Credit: Sam Gray Photography.
The floors are constructed of a baked white oak surface-treated with an ebony analine dye.
На фото: коридор в стиле неоклассика (современная классика) с белыми стенами и черным полом с
На фото: коридор в стиле неоклассика (современная классика) с белыми стенами и черным полом с

Great hall tree with lots of hooks and a stained bench for sitting. Lots of added cubbies for maximum storage.
Architect: Meyer Design
Photos: Jody Kmetz
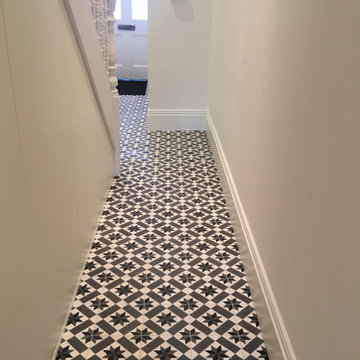
Hall tiled in Mosaic de Sur black and white tiles
Источник вдохновения для домашнего уюта: маленький коридор в современном стиле с белыми стенами, бетонным полом и черным полом для на участке и в саду
Источник вдохновения для домашнего уюта: маленький коридор в современном стиле с белыми стенами, бетонным полом и черным полом для на участке и в саду
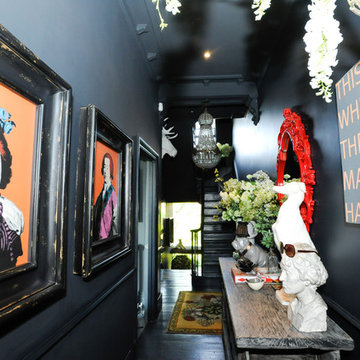
Beccy Smart Photography © 2012 Houzz
Свежая идея для дизайна: коридор в стиле фьюжн с черным полом - отличное фото интерьера
Свежая идея для дизайна: коридор в стиле фьюжн с черным полом - отличное фото интерьера
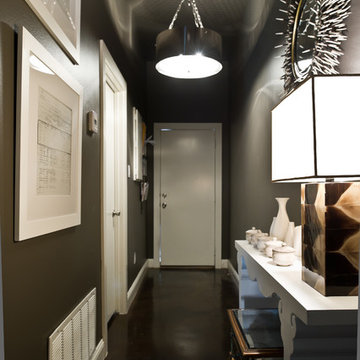
Источник вдохновения для домашнего уюта: коридор: освещение в современном стиле с черными стенами и черным полом
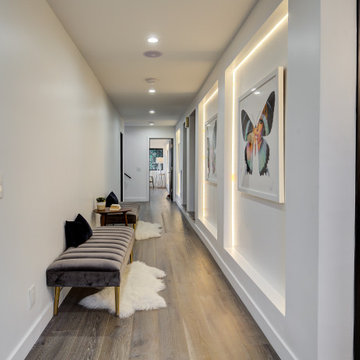
На фото: большой коридор в современном стиле с белыми стенами, паркетным полом среднего тона и черным полом

Photos by Jack Allan
Long hallway on entry. Wall was badly bashed up and patched with different paints, so added an angled half-painted section from the doorway to cover marks. Ceiling is 15+ feet high and would be difficult to paint all white! Mirror sconce secondhand.
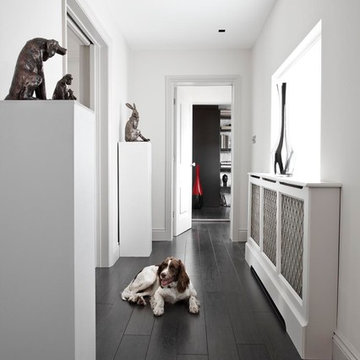
Стильный дизайн: коридор в современном стиле с белыми стенами, темным паркетным полом и черным полом - последний тренд
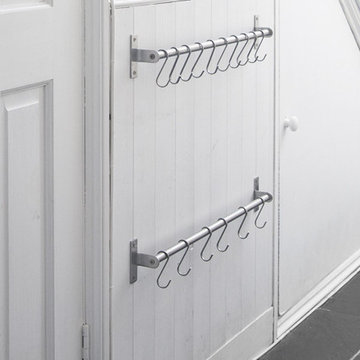
Rails and s hooks used for compact shoe storage in a narrow hallway, Mounted on panelling
На фото: маленький коридор в стиле фьюжн с белыми стенами, полом из керамической плитки и черным полом для на участке и в саду
На фото: маленький коридор в стиле фьюжн с белыми стенами, полом из керамической плитки и черным полом для на участке и в саду
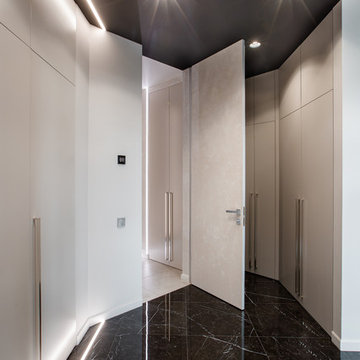
Дмитрий Медведев
Источник вдохновения для домашнего уюта: большой коридор в современном стиле с белыми стенами и черным полом
Источник вдохновения для домашнего уюта: большой коридор в современном стиле с белыми стенами и черным полом
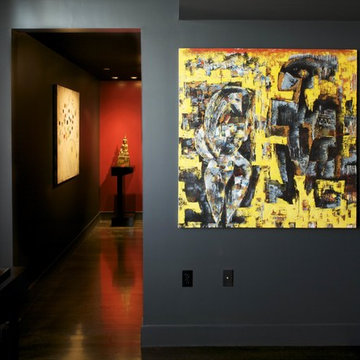
Свежая идея для дизайна: коридор в современном стиле с серыми стенами, темным паркетным полом и черным полом - отличное фото интерьера
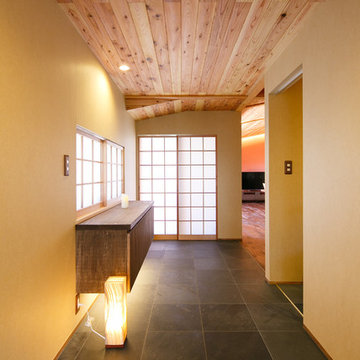
くつろぎの家 設計:大庭建築設計事務所
Источник вдохновения для домашнего уюта: коридор в восточном стиле с желтыми стенами и черным полом
Источник вдохновения для домашнего уюта: коридор в восточном стиле с желтыми стенами и черным полом
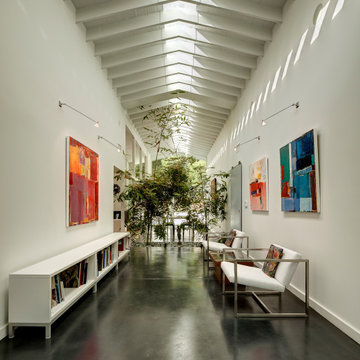
На фото: большой коридор в стиле ретро с белыми стенами, бетонным полом и черным полом
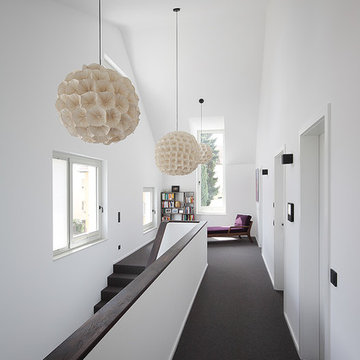
(c) RADON photography / Norman Radon
На фото: коридор среднего размера в современном стиле с белыми стенами, ковровым покрытием и черным полом
На фото: коридор среднего размера в современном стиле с белыми стенами, ковровым покрытием и черным полом
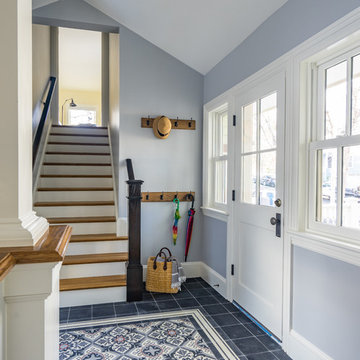
Eric Roth Photography
Пример оригинального дизайна: большой коридор в стиле неоклассика (современная классика) с серыми стенами, бетонным полом и черным полом
Пример оригинального дизайна: большой коридор в стиле неоклассика (современная классика) с серыми стенами, бетонным полом и черным полом
Коридор с черным полом – фото дизайна интерьера
1
